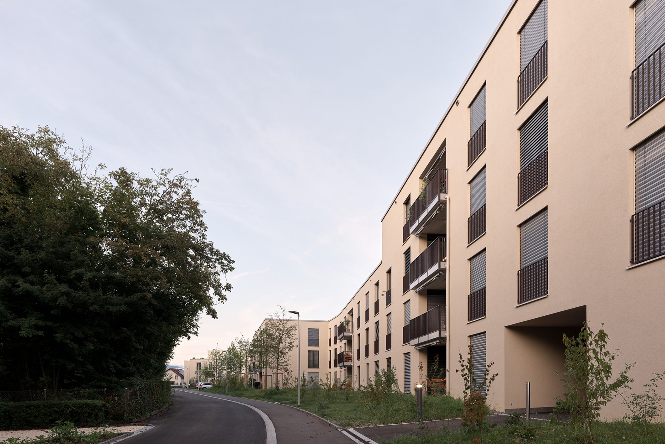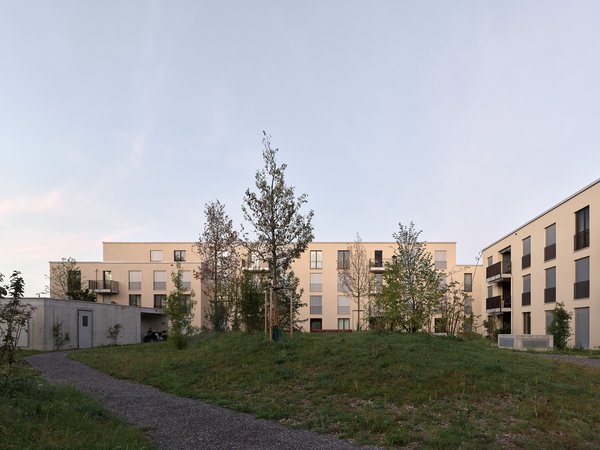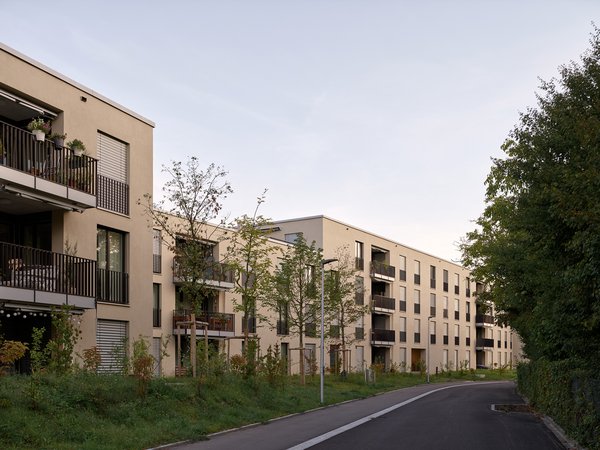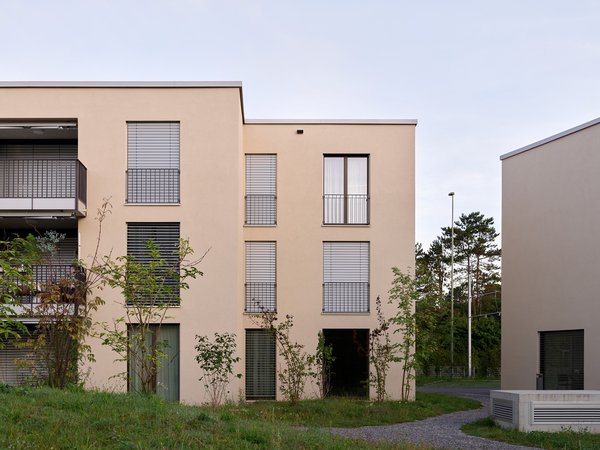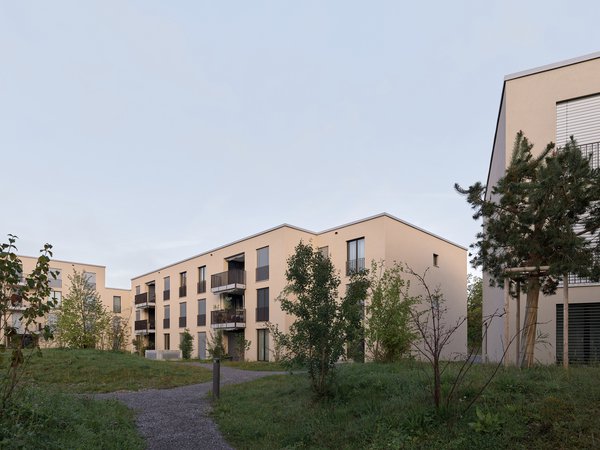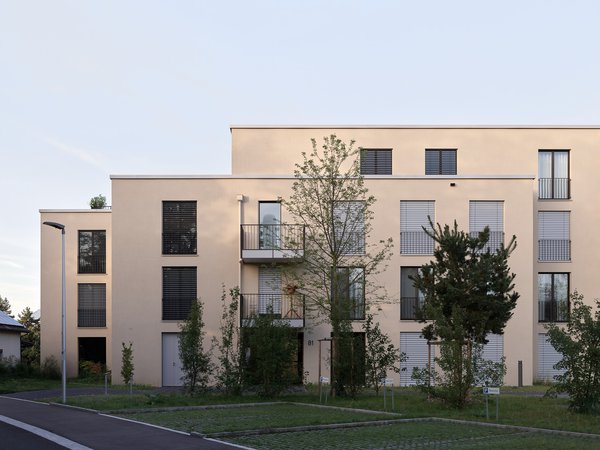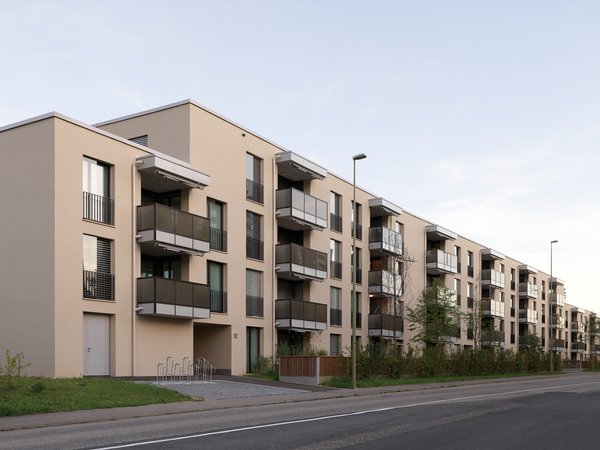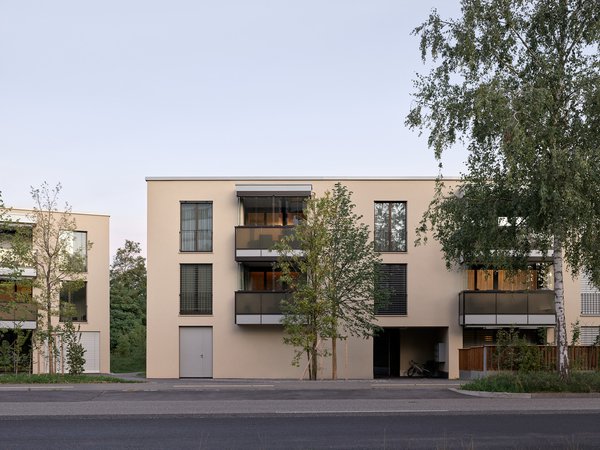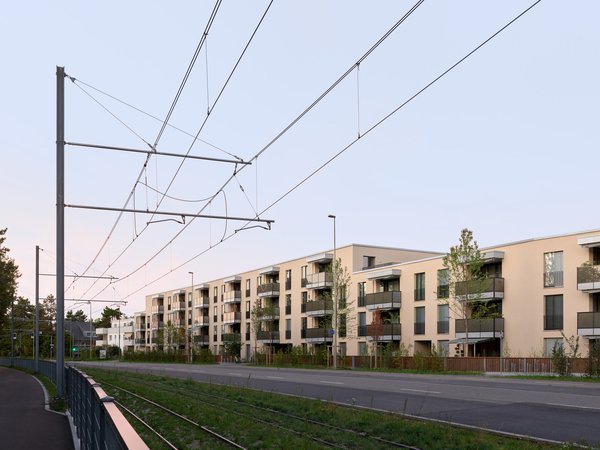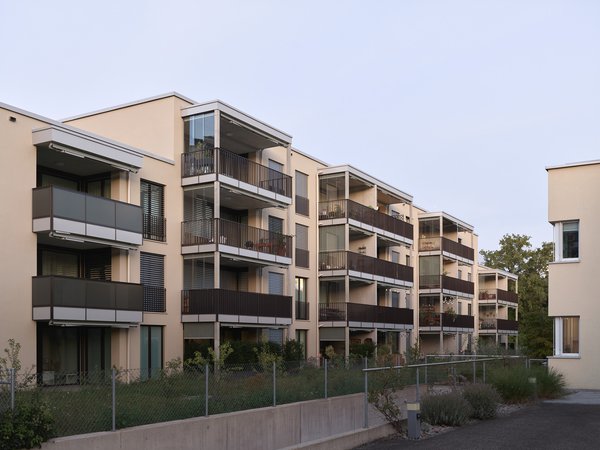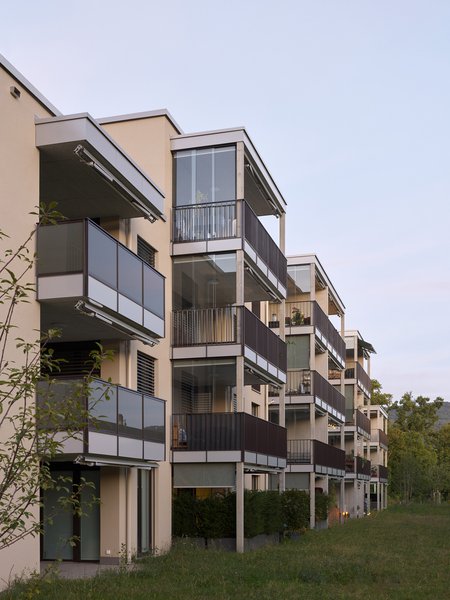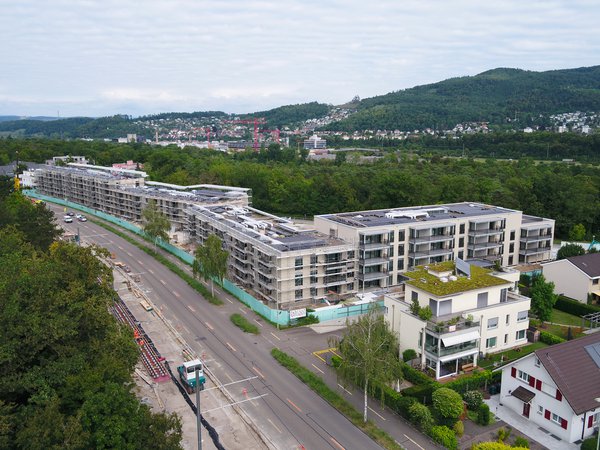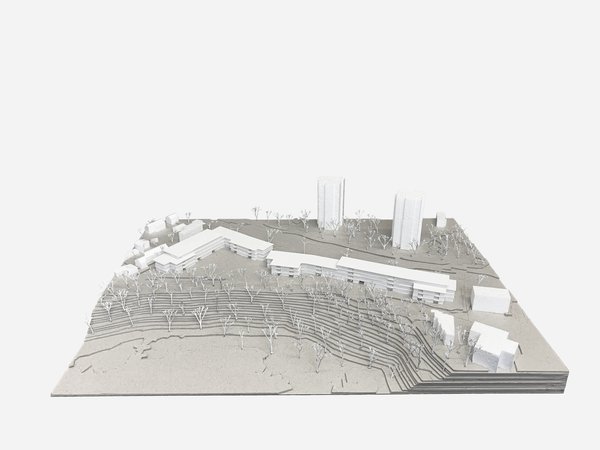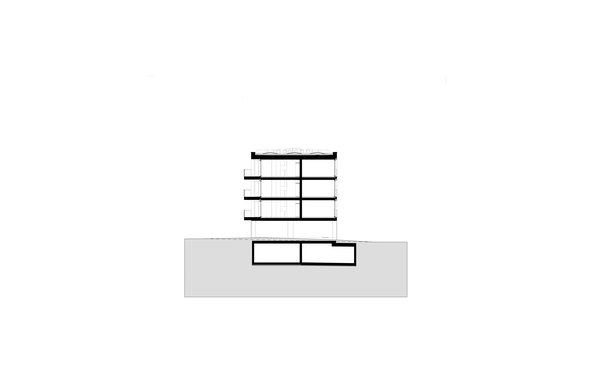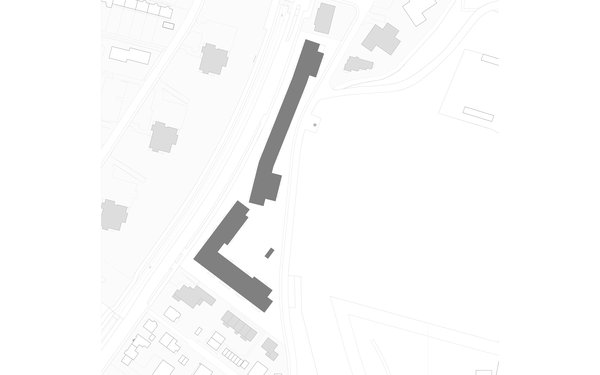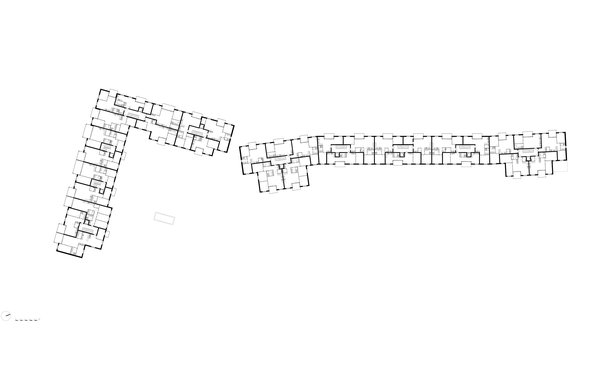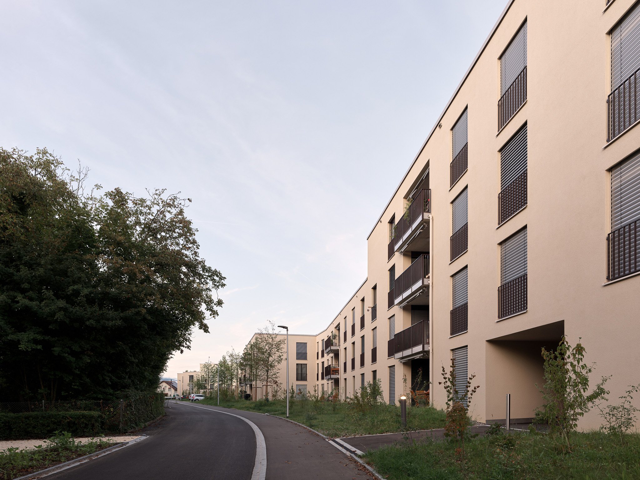
Client
Basellandschaftliche Gebäudeversicherung (BGV), Bürgergemeinde Reinach (BGR)
Architect and general planner
Itten+Brechbühl AG
Planning
2020 - 2022
Start of construction
2022
Start of operation
2023
Floor area
17 932 m2
Construction volume
56 677 m3
Parking spaces
116
Appartments
105
Commercial units
2
Auftraggeber
Basellandschaftliche Gebäudeversicherung (BGV), Bürgergemeinde Reinach (BGR)
Architekt und Generalplaner
Itten+Brechbühl AG
Planung
2020 - 2022
Baubeginn
2023
Inbetriebnahme
Ende 2024
Geschossfläche
17 932 m2
Bauvolumen
56 677 m3
Parkplätze
116
Wohnungen
105
Gewerbeeinheiten
2
Back
Reinach, Switzerland
Apartment complex Dornacherweg
| Commissioner | Basellandschaftliche Gebäudeversicherung (BGV), Bürgergemeinde Reinach (BGR) |
| Direct comission | 2020-2022 |
| Planning / Construction | 2020-2024 |
| Services provided by IB |
|
| Architecture | Itten+Brechbühl AG |
| General planning | Itten+Brechbühl AG |
| Surface area | 17'932 m2 |
| Construction volume | 56'677 m3 |
The plot is located in the Reinach (BL) district between Baselstrasse and Dornacherweg. To the east of the plot is steeply sloping woodland and a nature reserve in the Reinach heathland which runs as far as the Birs river.
The urban development concept provides for a division of the building complex into two structures, with these being offset from one another slightly in such a way as to form a public square on Baselstrasse. A delimited triangular semi-open courtyard area will be created in the rearward area. This serves as an ideal formal central area for the superstructure, generating a communal effect to help give it identity.
Towards Dornacherweg, the group of buildings is designed with three-storey porch structures, which reflect the residential buildings them around in terms of scale and characteristics.
Almost the entire building plot has cellars underneath it, and a sub-project will enable the development of two underground car parking spaces which will operate separately.
To synchronise with the scale that is typical of the area, the buildings are divided up vertically by means of the loggias and window formats. The loggias also enable the necessary noise shielding, with parapets that are closed towards Baselstrasse.
The apartments are rental properties with a living area of between 2.5 and 5.5 rooms, and the larger family apartments are predominantly located on the ground floor. The living space is organised in such a way that an open kitchen area adjoins the living room. All apartments have a good usable outdoor area with loggias which are at least 9 m2 in size.
