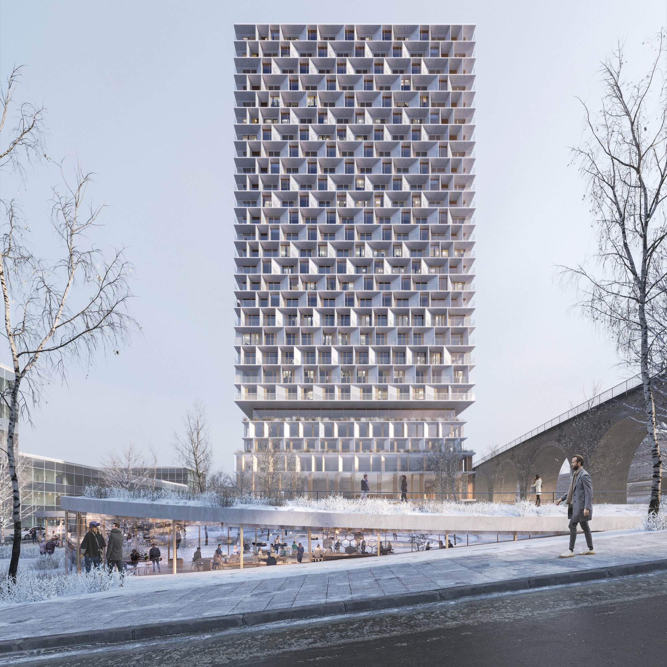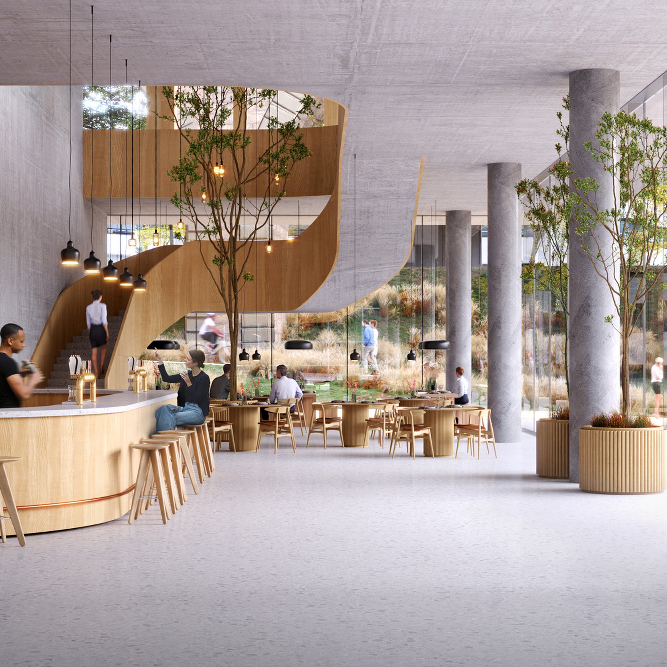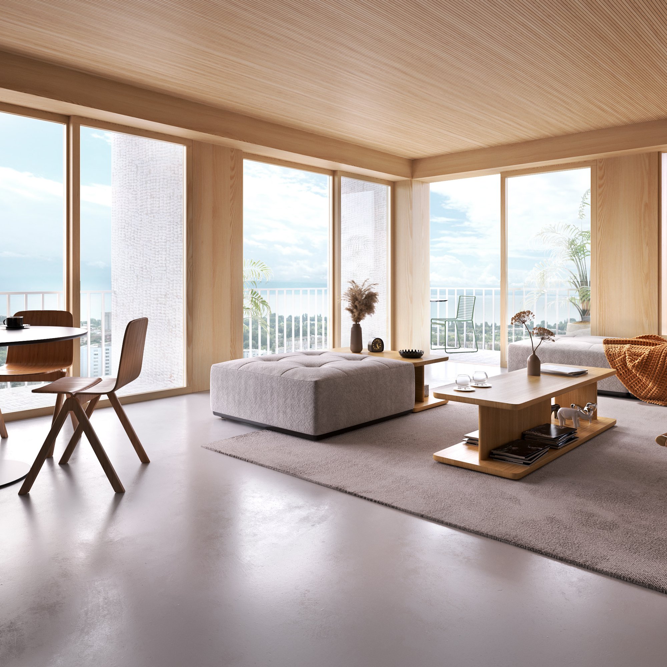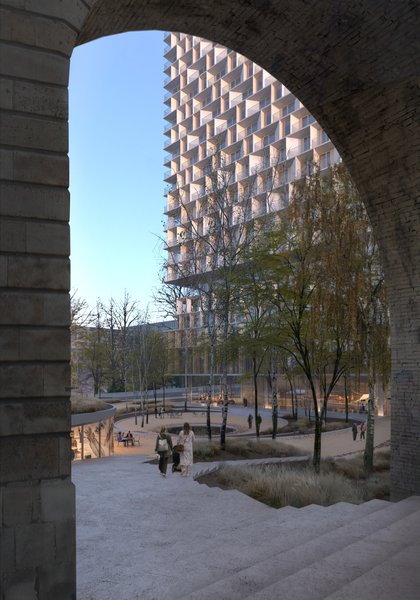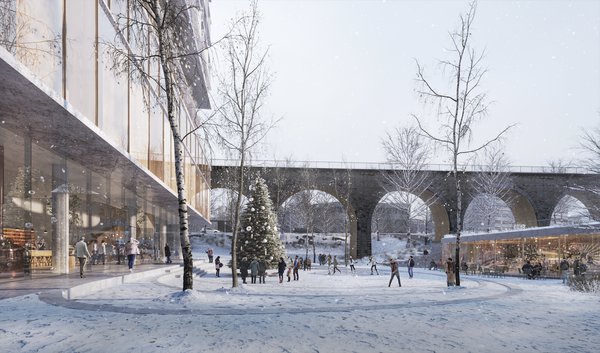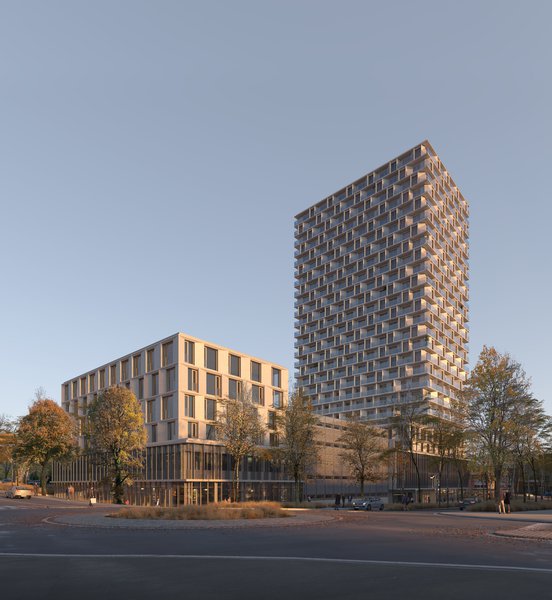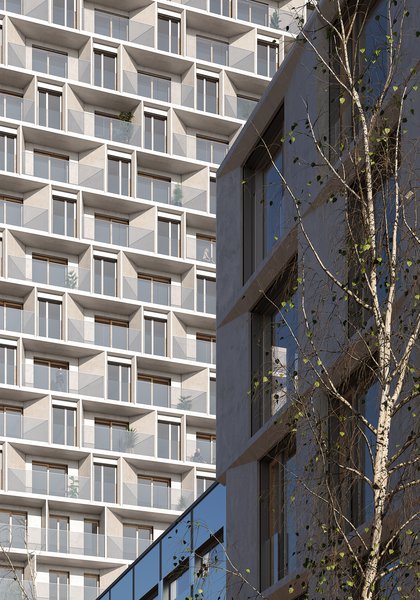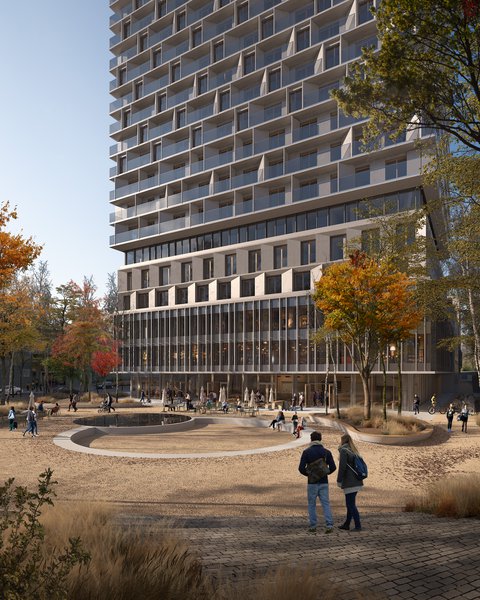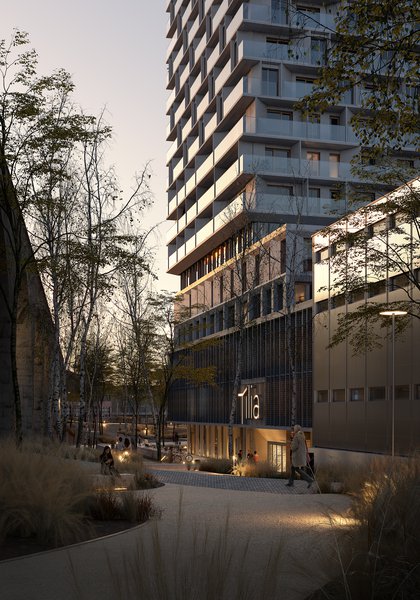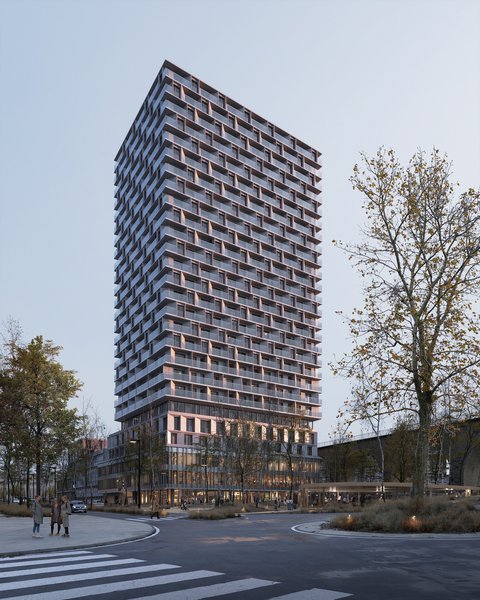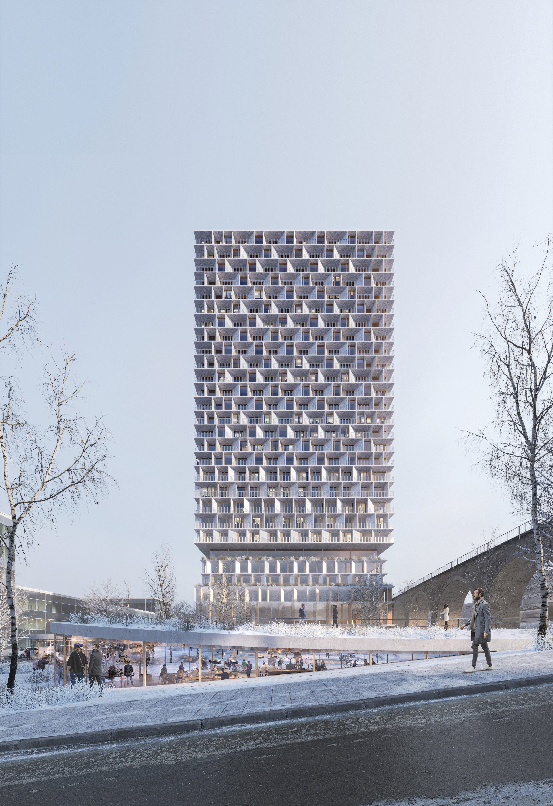
Client
Insula SA
Architects
3XN and Itten+Brechbühl AG
Competition
1st rang
Floor area
37 000 m2
Visualisations
3XN, Copenhagen Denmark
Back
Malley/Prilly, Switzerland
Tilia Tower©
| Program |
The Tilia project includes an 85-metre-high tower and the renovation of existing buildings. The mixed-use programme includes 221 homes, a 160-unit coliving scheme, work, leisure, music and sports facilities, and a vast landscaped park. |
||||||||||
| Client | Insula SA | ||||||||||
| Competition | 2021, 1er rang | ||||||||||
| Planning / Construction | 2023-2026 | ||||||||||
| Architecture | 3XN / Itten+Brechbühl SA | ||||||||||
| Surface area | 37'925 m2 | ||||||||||
| |||||||||||
Tilia Tower is an ambitious proposal in terms of energy, social and architectural aspects. By drawing on the existing resources of the site, our project aims to maximise its sustainable potential.
The Tilia tower is a lively and warm tower, an architectural landmark with clear volumes in a vibrant neighbourhood. Its integration into the neighbourhood is based on a fine interplay of volumetry with the existing buildings and transparency towards the viaduct.
The project aims to offer the users of the tower a real anchorage in nature. Particular attention has been paid to the plant expression of the Galician square, but also to the architectural expression of the project which is based on the principles of biophilic design. These principles are known to increase the well-being of the tower's inhabitants and users.
The tower reveals its mixed programming through a differentiated treatment of the facades. This façade is one of the key elements of the project. Its low-tech envelope regulates the relationship of the inhabitants with the sun, the wind and the light, while offering different levels of intimacy, promoting the well-being of the users.
The Tilia Tower is a natural extension of an existing building complex that we propose to conserve and renovate in its entirety. The conservation of the Baloise and the Badminton club, two robust and healthy buildings, is a pragmatic decision which allows the project to prolong the history of the existing urban fabric, while reducing the CO2 emissions linked to the project.
In the same spirit of resource reuse, the project proposes a concept of recovering excess heat from district heating to heat water and thus reduce the building's energy consumption.
The use of wood in the structure and finishes of the tower reduces the C02 impact of the construction of the tower, while providing a natural materiality.
