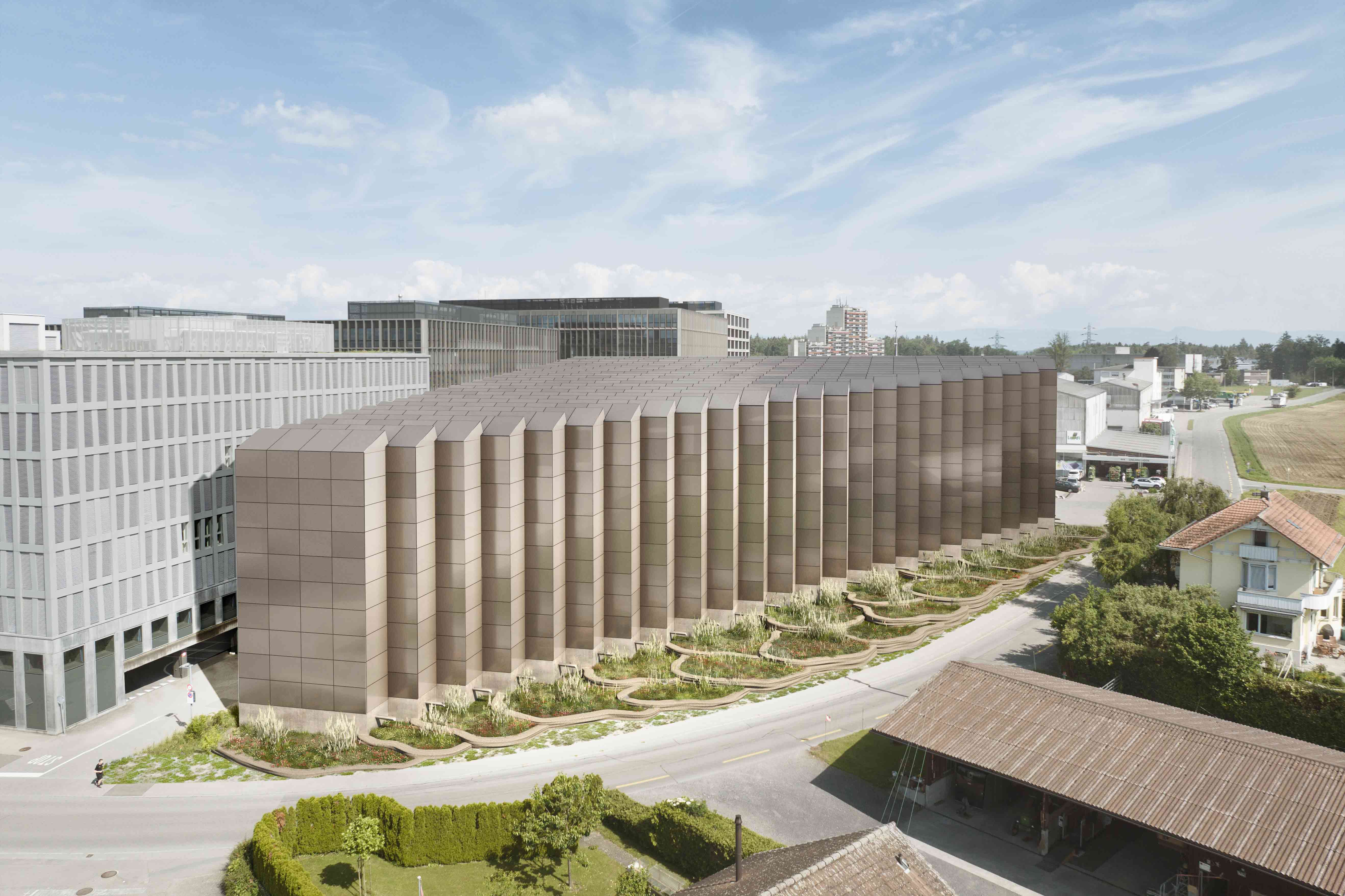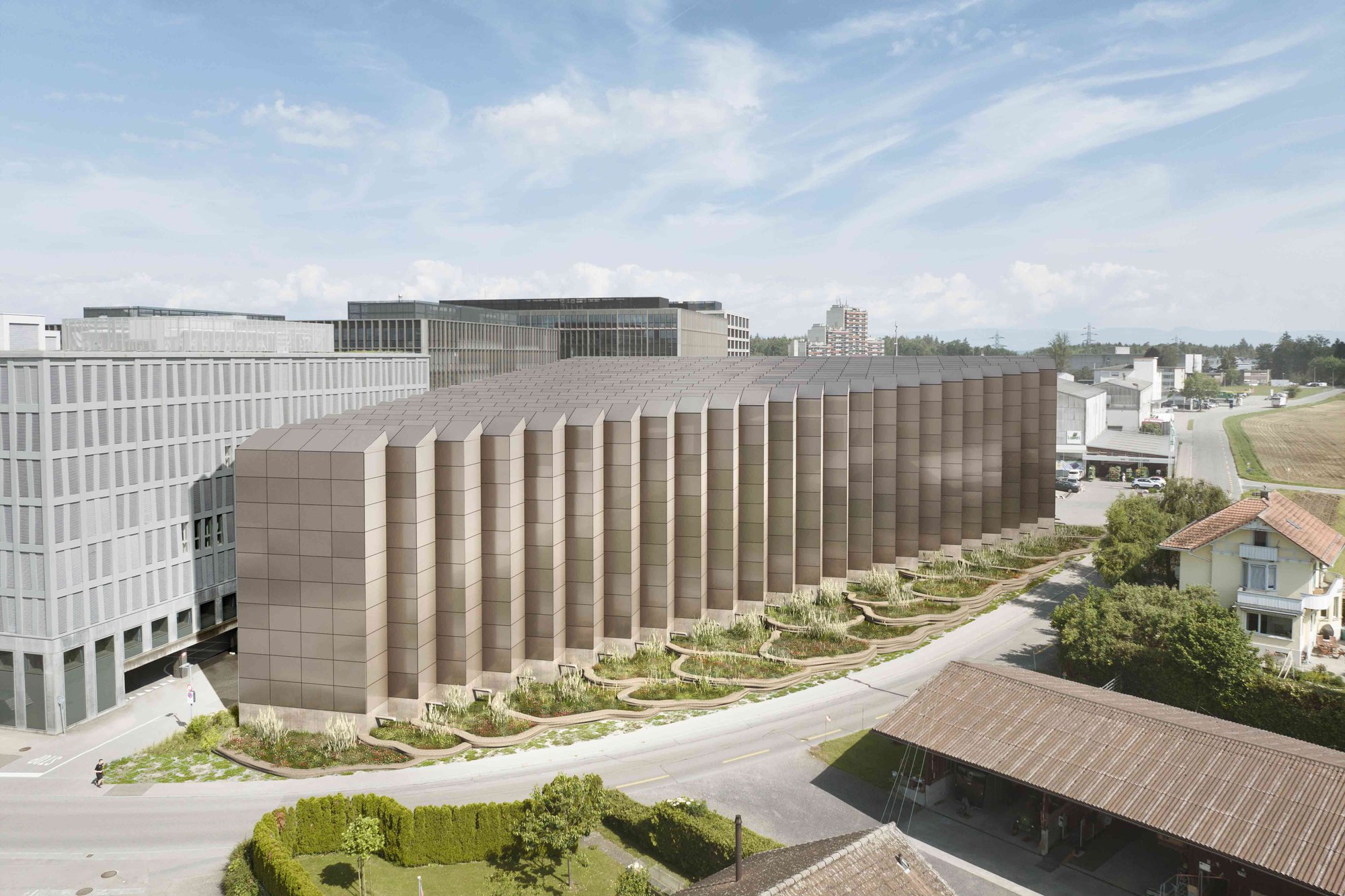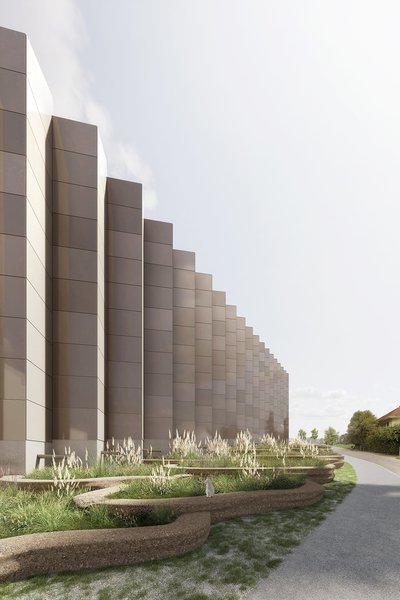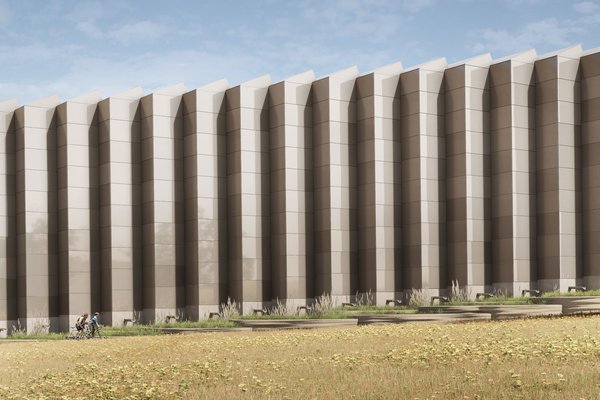

Back
Zollikofen, Switzerland
Competition for the new construction of the Federal Archives depository
| Program | New construction of the Federal Archives depository, storage areas with an approximate capacity of 150 kilometers along with additional business premises. | ||||||||||||||||||||||||||||
| Competition organizer | Federal Office for Buildings and Logistics | ||||||||||||||||||||||||||||
| Competition | 2024, second place and prize | ||||||||||||||||||||||||||||
| Services provided by IB |
|
||||||||||||||||||||||||||||
| |||||||||||||||||||||||||||||
For the new construction of a depository for the Federal Archives, the Federal Office for Buildings and Logistics was carrying out a single-phase open competition where 23 planner teams were taking part in. The jury commemorated our “Aedes Memoriae” project with second place and awarded it second prize.
Leading into 2028, due to growth and the necessity for renovations, the existing archive building requires further storage areas with an approximate capacity of 150 kilometers along with additional business premises. The project competition sought innovative solutions that would optimally fulfill the functional and operational requirements and create an appropriate appearance for the building’s intended use and location. The building should also comprise outstanding energy balance.
Our project proposal
The design is strongly oriented on the goals that the Federal Office for Buildings and Logistics formulated in their tender with regard to sustainability and climate protection. Moreover, the new depository should be a highly efficient building. To this end, we are optimizing the depository system and operational processes, minimizing underground structures and planning a carefully dimensioned load-bearing system that is as flexible as possible. The selection of materials and the building’s construction are geared towards a homogeneous and non-destructive approach as regards demolition. The use of concrete has solely been reduced to what is absolutely required. The outer timber stilts wall construction will be filled with the existing excavated material using a clay casting method.
The dimensions of a box in the cube-store system forms the basis for the structural grid of the entire building. This staggered arrangement creates a play of shadow and reflection on the facade, which imbues a sense of human scale upon the windowless building despite its size. The photovoltaic system is integrated into the facade and perpetuated along the roof. The staggered arrangement increases the area intended for photovoltaics. For this reason, the roof is designed as a shed and buckled according to the geometry of the facade.
The roof surface water is drained into terraced retention basins, allowing plants that can tolerate both dryness and moisture to grow. The designated delivery and parking areas will be provided with a permeable surface.
The jury praised the multi-faceted approach to urban development, sustainability, program and expression within the scope of the project proposal.

