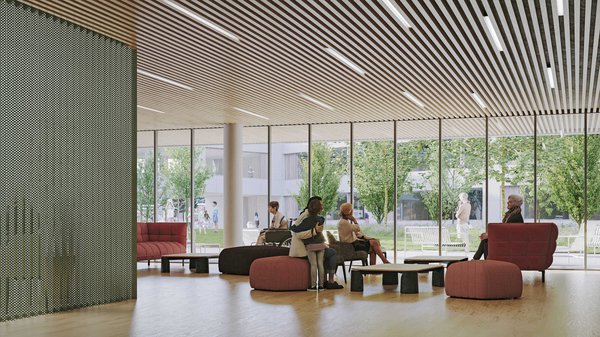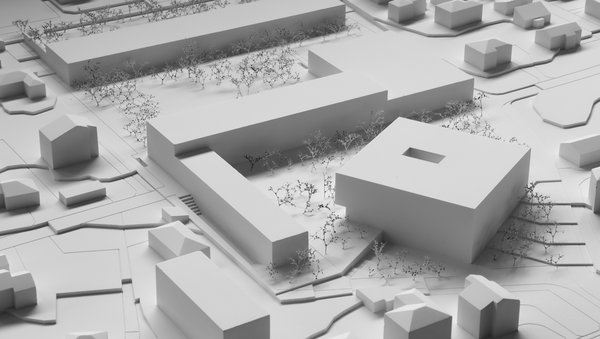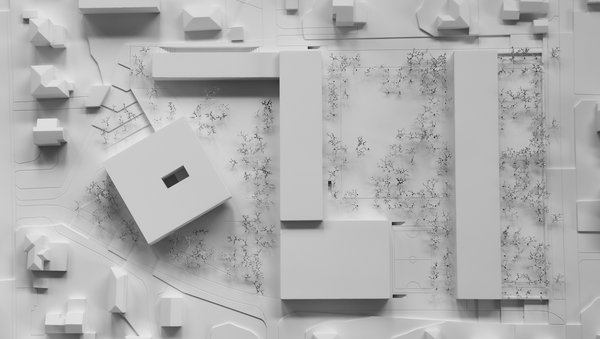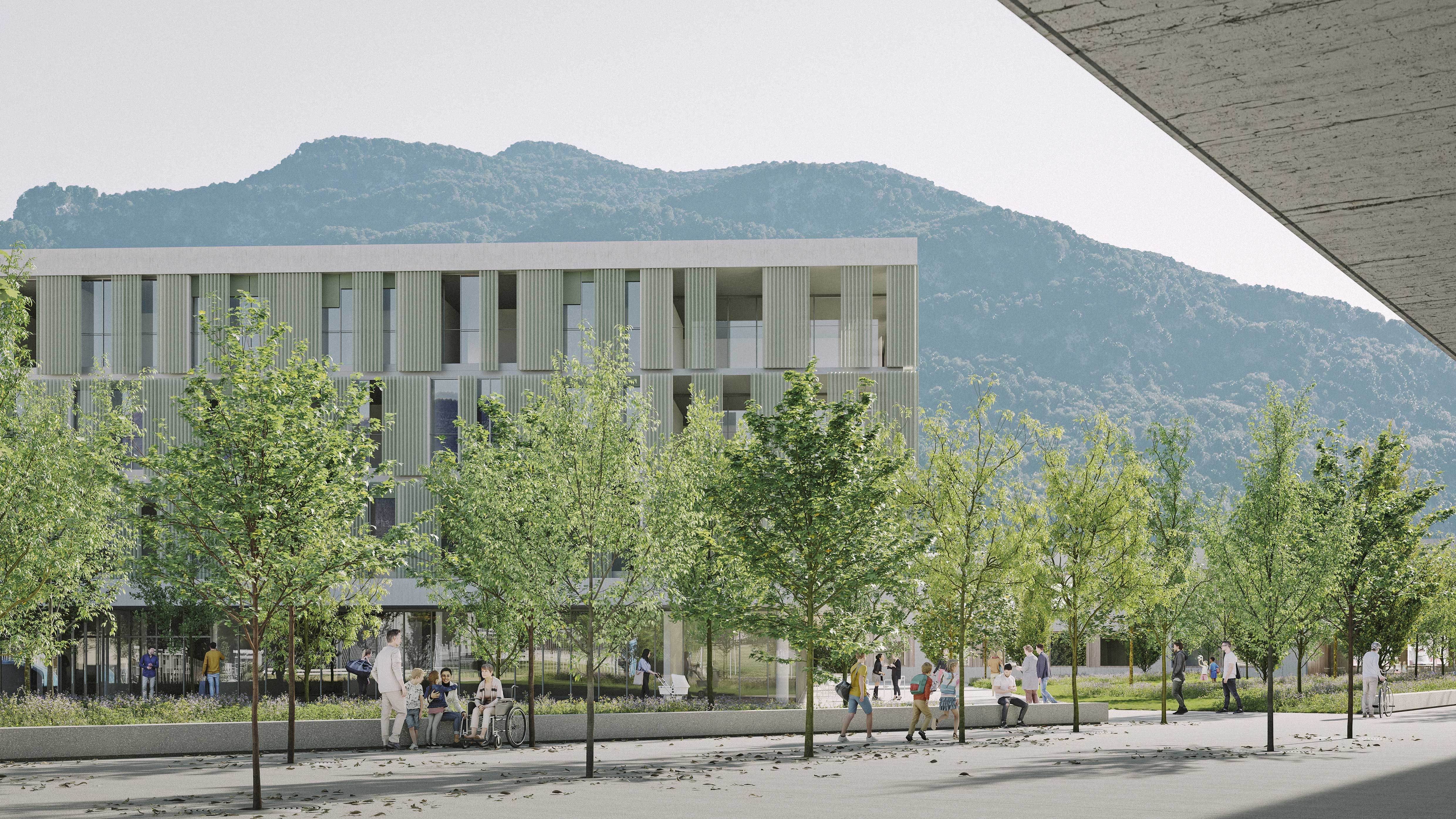
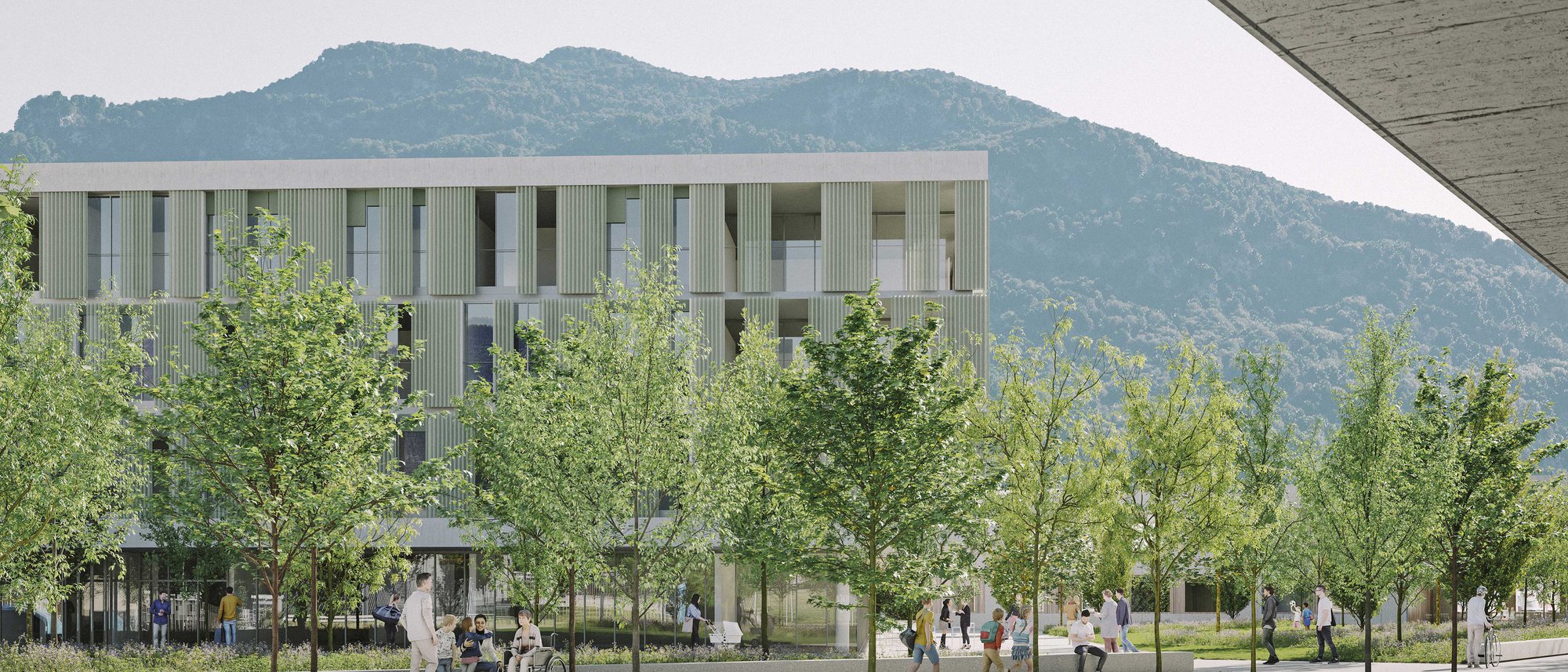
Client
City of Biasca
Architect
Itten+Brechbühl SA
Competition
2022
Result
2nd prize
Building surface
7'000 m2
Building volume
24'000 m3
Model
Modelli Marchesoni
Visualizations
DOMimages
Back
Biasca, Switzerland
Elderly home in Biasca
| Competition organizer | Municipality of Biasca | ||||||||||
| Competition | 2nd Prize, 2022 | ||||||||||
| Surface area | 7'000 m2 | ||||||||||
| Construction volume | 24'000 m3 | ||||||||||
| |||||||||||
The municipality of Biasca lies at the intersection of the Blenio, Leventina and Riviera valleys and is characterized by a variety of directions and elevation references. The center of Biasca is developed around the axis of Via Lucomagno, and the competition compartment is in the area west of the city center.
The urban design plans to define the area as a large park, contained by a greenbelt and functionally divided by the school complex and the elderly home.
The new courtyard building consists of three above-ground levels and a basement. The facades facing the center of the park hover above ground creating porches that provide shaded and protected spaces. From via Montemartini one can access the building.
On the ground floor are the collective areas, including administration, treatment rooms, and spaces for house guests. The central courtyard houses a space for meditation and prayer, while the typical plan features 25 rooms evenly distributed around the perimeter at each level, divided by living areas with terraces.
