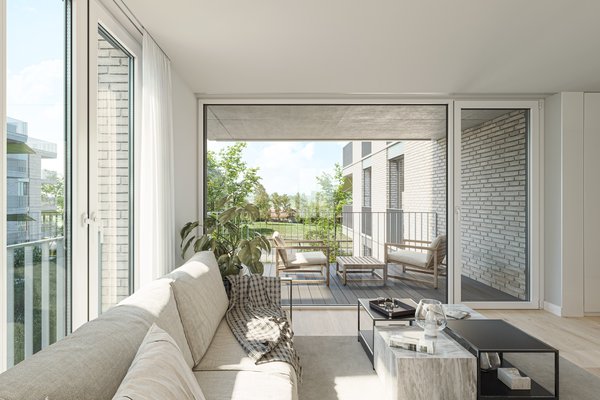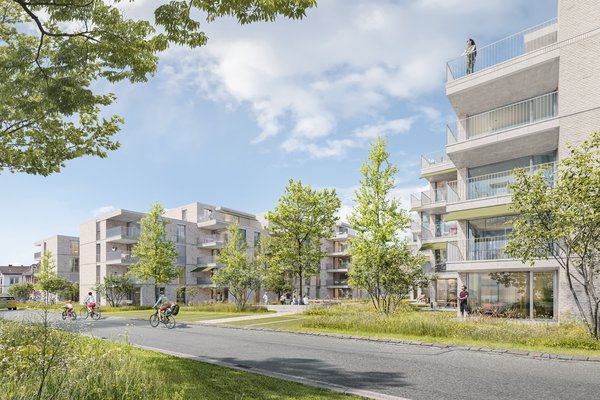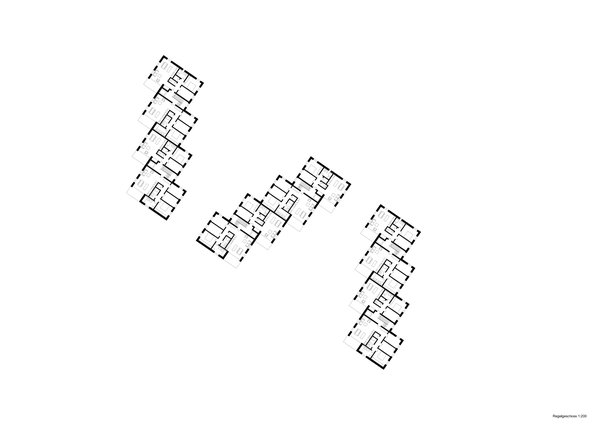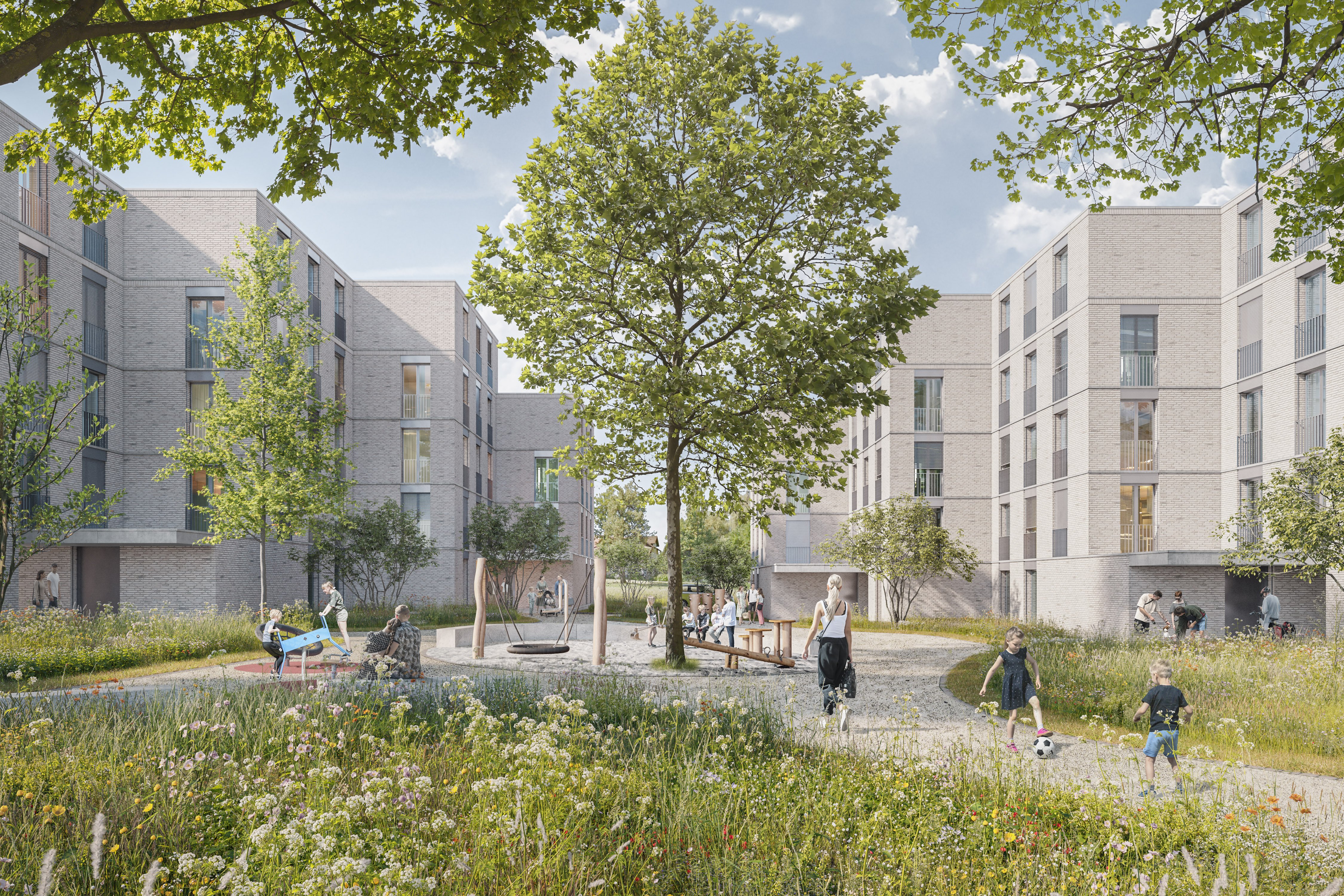
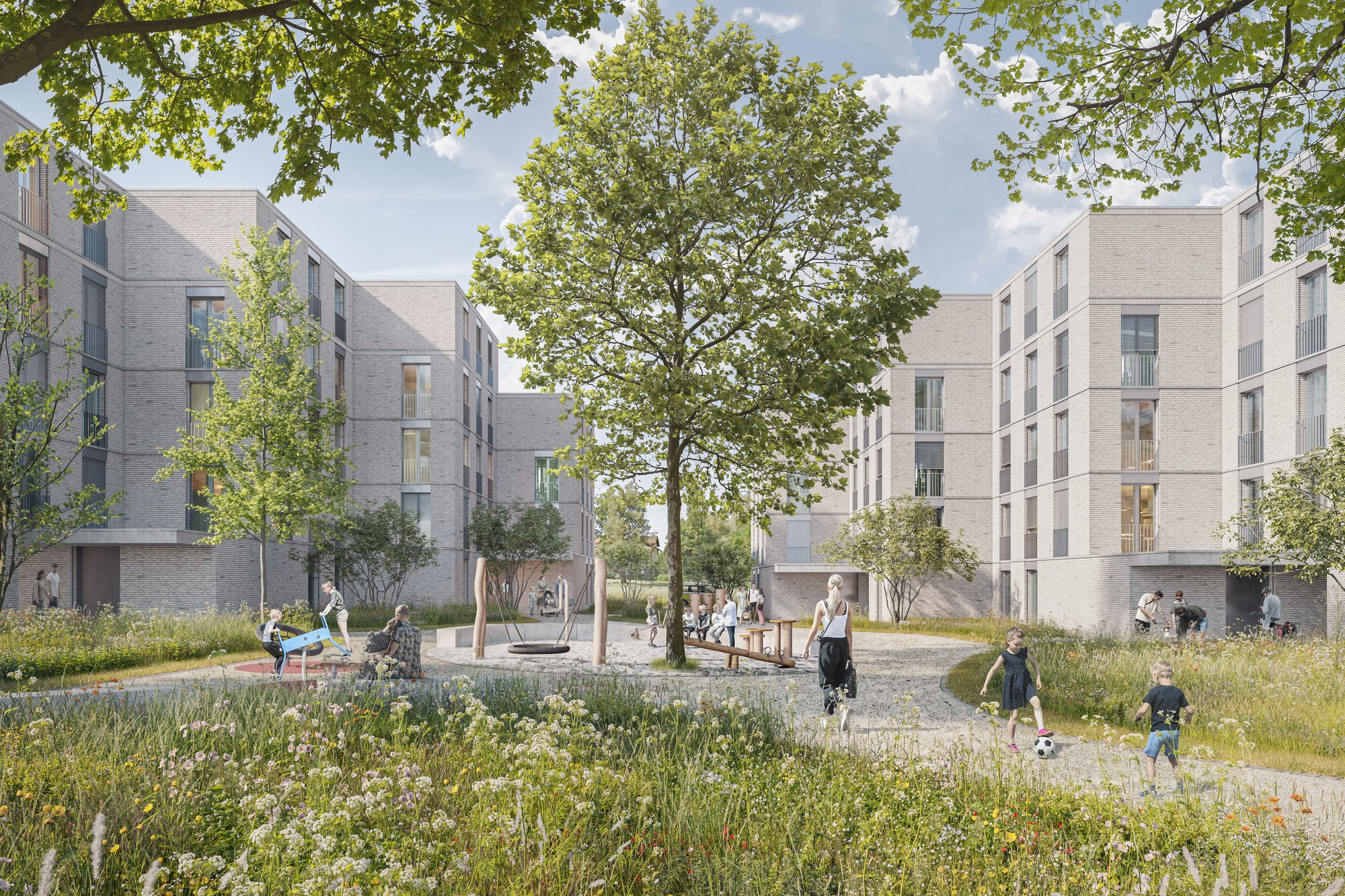
Back
Sirnach, Schweiz
Residential Project Flurhof Obermatt
| Competition | 2024 (1. Rang) | ||||||||
| Services provided by IB |
|
||||||||
| |||||||||
IB (Architecture), in collaboration with partners Fundamenta AG and LM Immobilien AG (Developers,) secured first place in a prequalified investor competition for the residential project "Flurhof Obermatt" in Sirnach. The project combines sustainable construction with a sense of community. The tiered residential buildings, featuring generous open spaces, will be built according to the Minergie-P standard. A variety of outdoor spaces and thoughtfully-placed balconies provide both privacy and areas for social interaction.
Urban Planning Placement
The plot is situated in a quiet, village-like environment, with direct a connection to Sirnach train station. The arrangement of the buildings creates two spacious courtyards: a garden courtyard that opens toward the street, and an access courtyard shielded from the street. This division helps clearly structure the development and gives it a distinct identity.
Orientation of Balconies (Maximum Privacy)
The balconies, terraces, and outdoor areas of the apartments are oriented to the southwest. Due to the layout of the apartments, the bedrooms are positioned away from the public areas, ensuring peace and privacy.
Building Volume and Volumetrics
The distinctly designed buildings incorporate an industrial aesthetic. The volumes are staggered in order to harmoniously blend with the terrain, thus creating a natural connection to the surrounding structures and a well-proportioned silhouette. The residential buildings have four floors and a fifth attic level.
Open Space Design and Ecology
The design of the outdoor spaces emphasises accessibility and green retreats. Two clearly defined courtyards give structure to the complex: one area serves as an urban play and recreational space, while the other is a quiet area with private seating. Tall deciduous trees, wildflower meadows, and extensively greened rooftops define the landscape, encouraging biodiversity.
Minergie-P Standard
To ensure maximum energy efficiency, the entire project is being developed according to the Minergie-P standard. The eco-friendly concept is reflected, for example, in the use of renewable or durable materials, such as larch wood and clinker, prefabricated building elements, and permeable ground surfaces.
