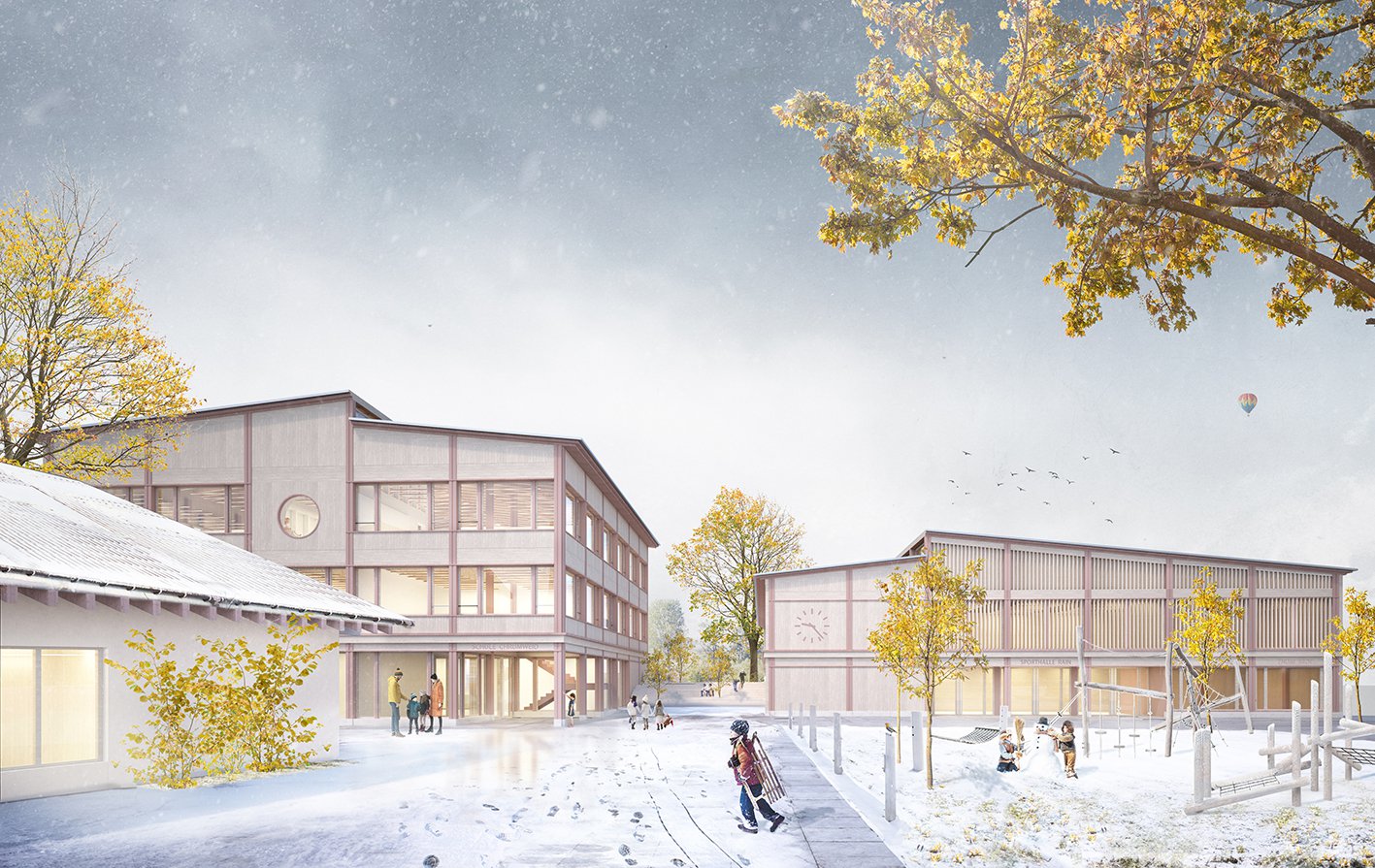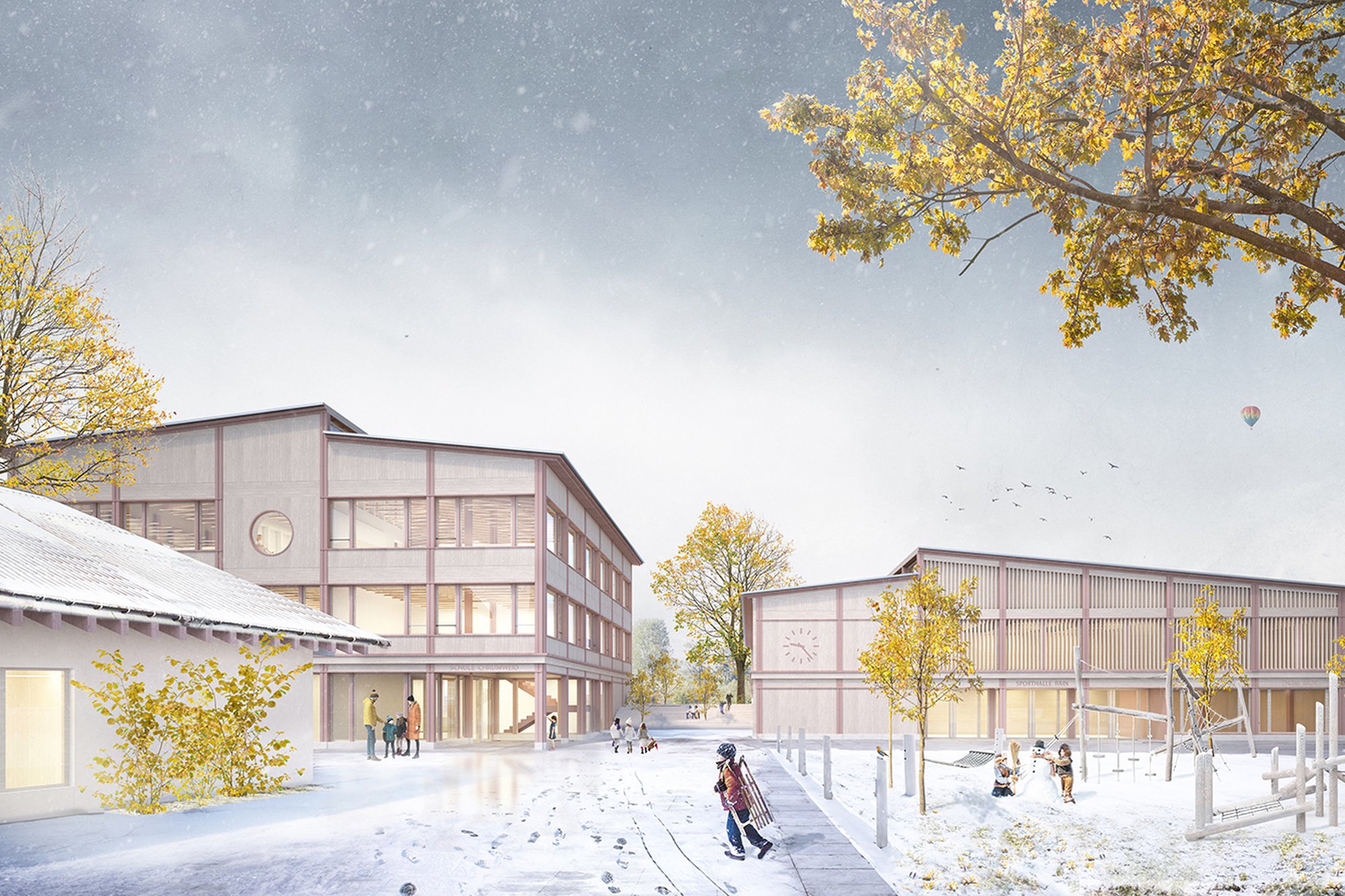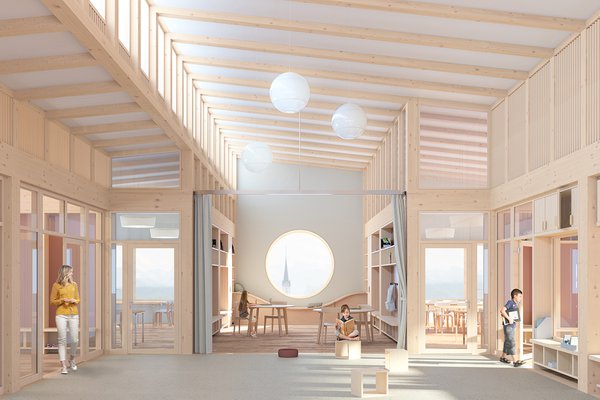
Back
Rain, Switzerland
Competition Sports hall and school extension
| Program | Expansion of the school complex to cover future space requirements for primary and secondary school as well as for PE lessons: double gymnasium, classrooms for two kindergartens, two classrooms with group rooms, two workrooms each and rooms for textile and technical design |
| Competition organizer | Municipality of Rain |
| Competition | 2024, 2nd prize |
| Services provided by IB |
|
| Surface area | 2'300 m2 |
| Construction volume | 16'500 m3 |
In view of the growth in population, enlargement of the school premises aims to meet the spatial requirements of primary and secondary schooling as well as PE lessons in the coming years. The municipality of Rain launched an open single-stage project competition for this purpose. Out of 38 entries, IB’s contribution was awarded the second prize by the jury.
Starting situation
A constant increase in the number of pupils resulted in the school in Rain needing more space: teaching rooms for two kindergartens, two classrooms with group rooms, areas for textile and technical design with two workrooms each, as well as a double gym hall. The gymnasium is primarily used for school and club sports activities.
Project proposal
The project proposal aspires to create a harmonious connection between the existing and new elements of the school complex. The new school building and double gym hall pick up the fundamental character of the existing buildings, forming an inviting courtyard in conjunction with one of these, the adjacent Feldmatt schoolhouse. School rooms are accommodated in the smaller building, while the double gym hall is in the larger one. Although the buildings are two separate spatial entities, they relate to each other visually.
The positioning of the buildings creates four different outdoor areas, each with individual character and specific functions. The existing playground and schoolyard at the center form the heart of the complex. Generously covered entrances lead to the new buildings, with access from the east protected by the Feldmatt schoolhouse, and the path to the large playing field in the west designed as open green sitting and playing steps. The gym hall adjoins the sports grounds located to the north, thereby forming a functional unit. The new timber buildings are integrated in the landscape and partly built into the slope, supported by a surrounding concrete base. A clear and calm schoolhouse design permits predominantly flexible use. Rooms on each floor are organized around a central multi-purpose area.
Appreciation by the jury
According to the jury report, the project entry was convincing regarding architectural, urban development, and interior design aspects. Integration in the site with existing buildings was achieved successfully in a simple and straightforward manner. The design creates good spatial sequences and zoning as well as a coherent overall concept. The quality of the interior design, particularly of the attic rooms of the school building, was commended explicitly.

