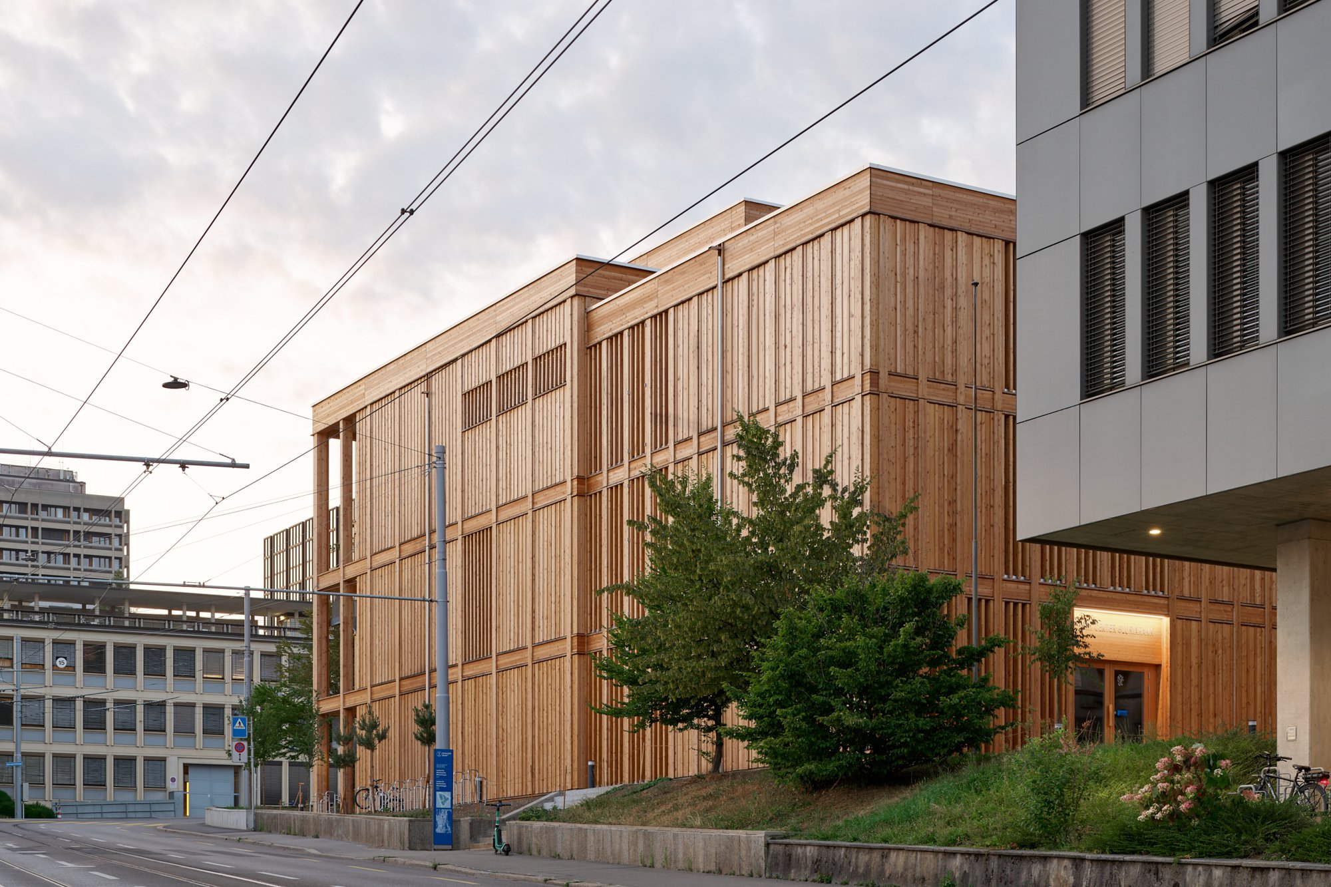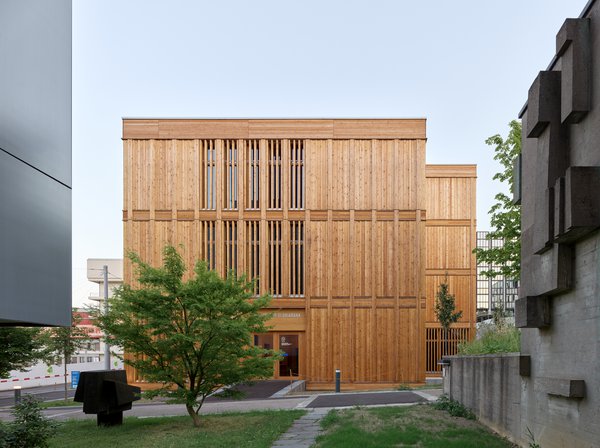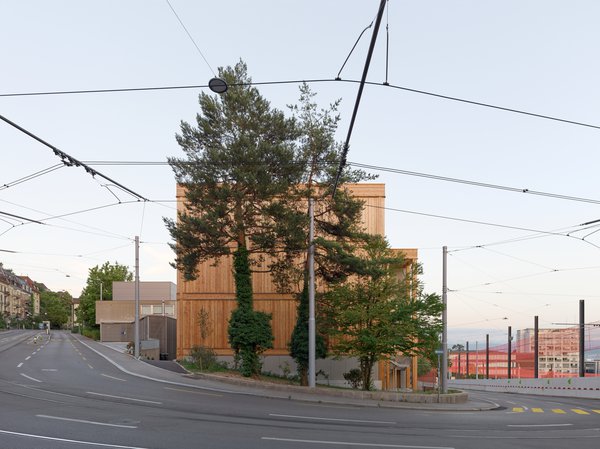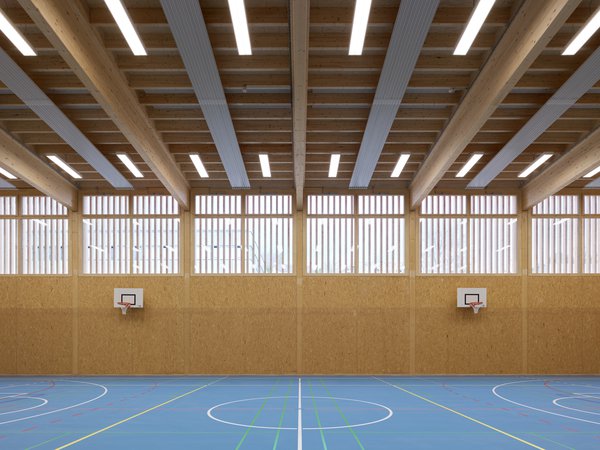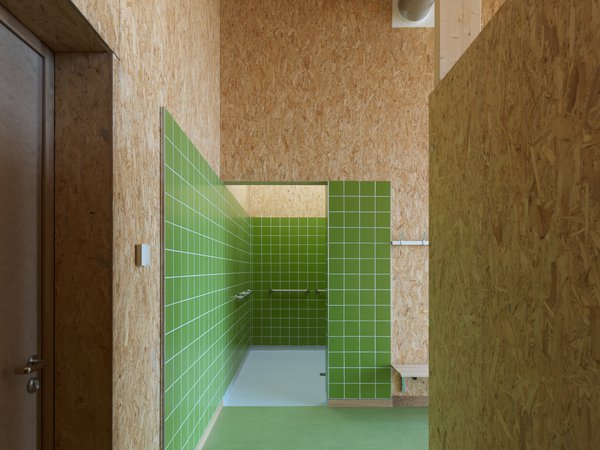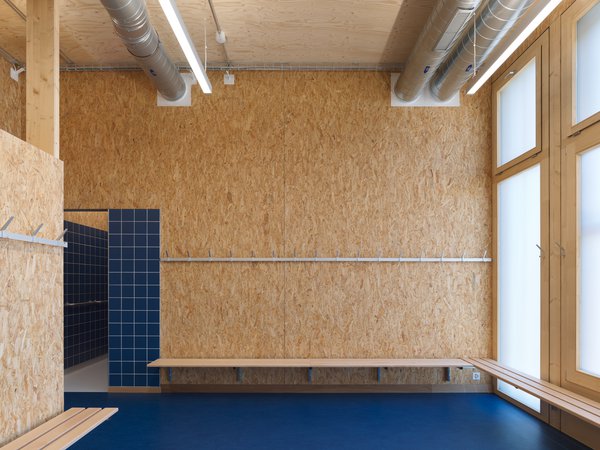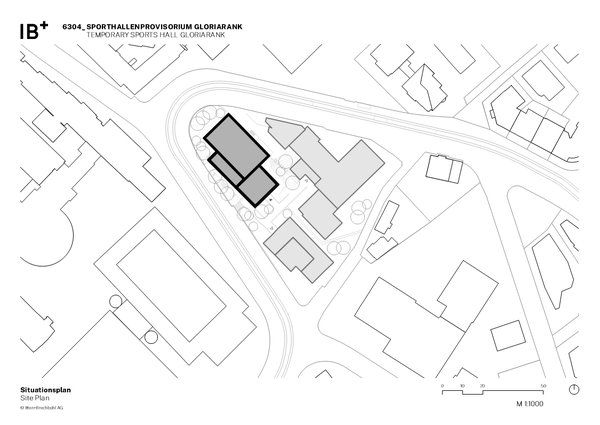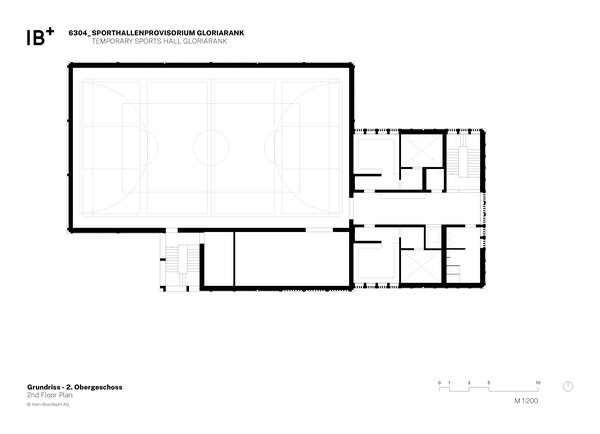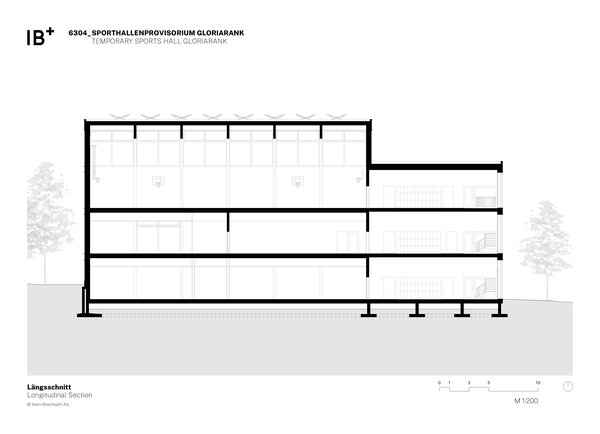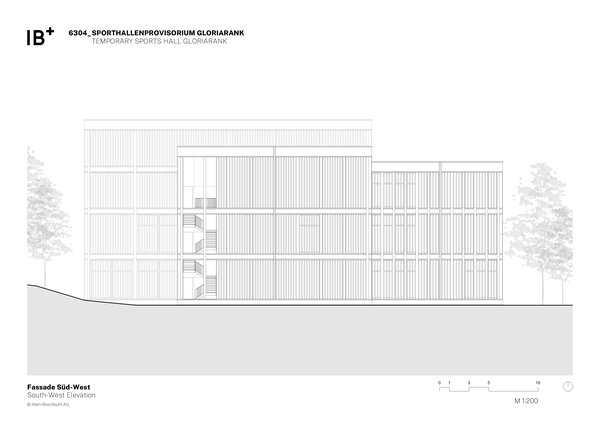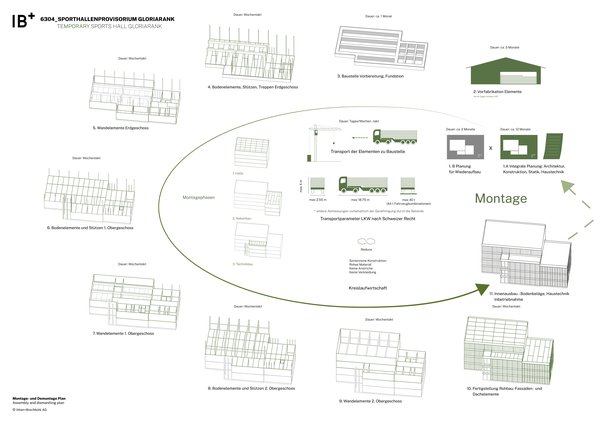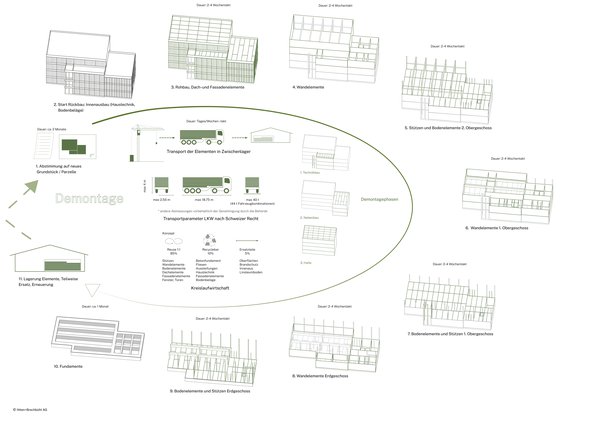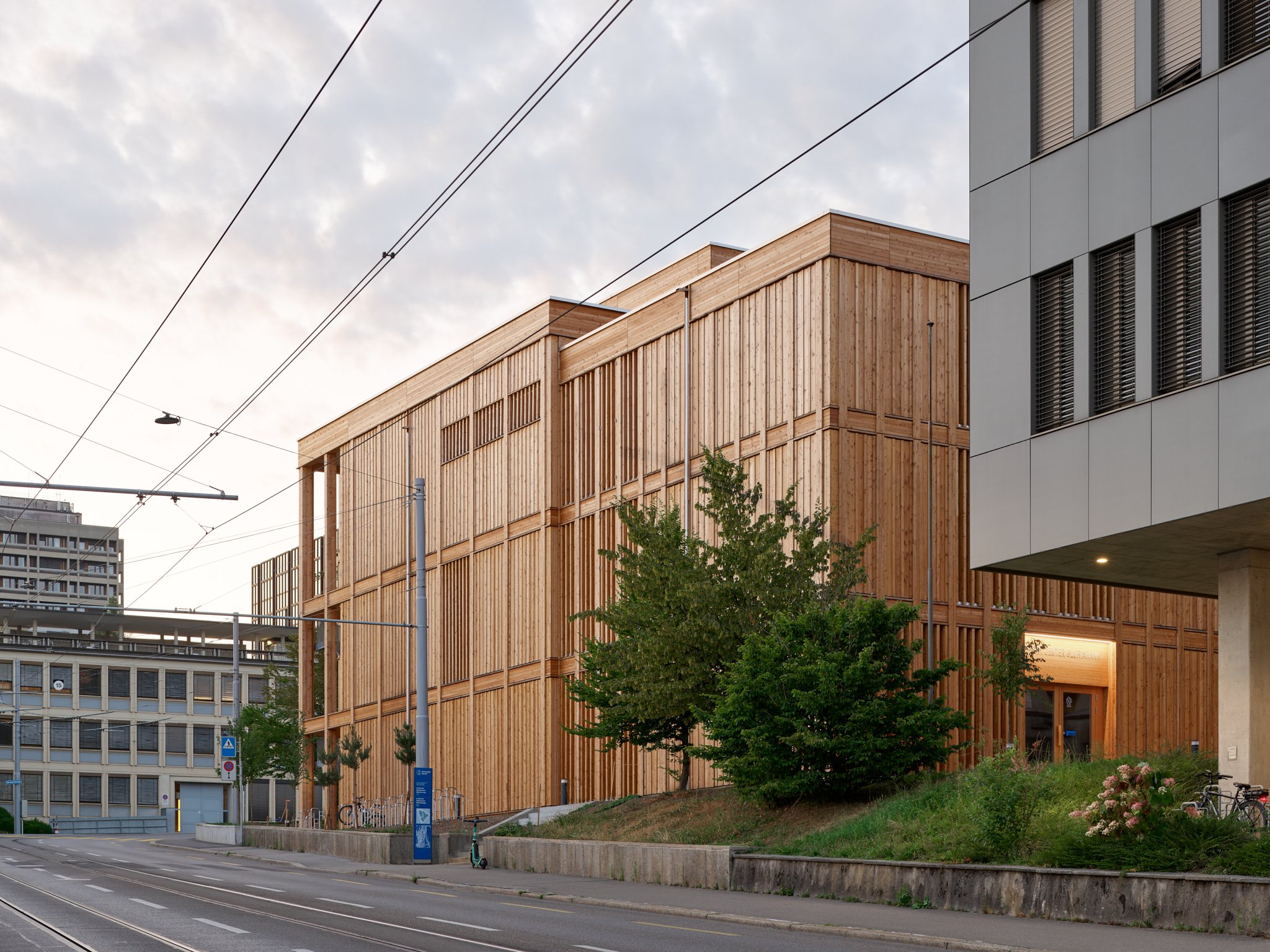
Competition
Overall performance competition 2020, 1st rank
Client
University of Zurich
Architects
Itten+Brechbühl AG
Total contractor
Hector Egger Gesamtdienstleistung AG
Planning
2021
Start of construction
2022
Start of operation
2023
Floor area
2765 m2
Construction volume
13 510 m3
Bicycle parking spaces
50
Photos
Yohan Zerdoun (D)
Back
Zurich, Switzerland
Temporary Sports Hall Gloriarank
| Program | 3-storey temporary building with a sports hall (450 m2), two multifunctional rooms (170 m2, 180 m2), fitness room (450 m2) and wardrobes |
| Client | Universität Zürich |
| Competition | 2020, 1. Prize |
| Planning / Construction | 2021–2022 |
| Services provided by IB |
|
| Surface area | 2'765 m2 |
| Construction volume | 13'510 m3 |
The temporary sports hall Gloriarank will serve the University of Zurich, ETH Zurich as well as the Canton School Rämibühl as a provisional facility for the next ten years. For this temporary construction project, the Basel team of Itten+Brechbühl AG (IB) collaborated with long-standing partner Hector Egger Gesamtdienstleistung AG to develop a construction design based strictly on ready-to-use elements as well as other eventual deconstruction anticipating measures. These reflect the aim of the new construction to be a contribution to the Zurich university quarter taking into account various cycles.
The element construction made of larch wood is a temporary, deconstructable, and reusable sports hall that was erected over a one-year period. IB Basel and Hector Egger Gesamtdienstleistungs won a two-stage selective competition for all required services held by the Canton of Zurich, at the end of 2020.
The temporary sports hall Gloriarank serves as a replacement for four sports halls of the University of Zurich, which had to make way in the course of realisation of the Forum UZH project. It is used by secondary schools and the ASVZ (Academic Sports Club Zurich) during the building period.
The tripartite structure of the new construction located on a steep slope is a response to its enclosure by the Gloriastrasse on three sides. This is expressed in terms of volume, programme, building technology and a proportionate facade. Easy orientation is emphasised by vertical differentiation of the three storeys and correspondingly different coloured floors.
The front building accommodates changing rooms, showers and WCs. These rooms are connected to each sports and fitness hall via a central access space. The uppermost hall consists of two storeys and accommodates art in architecture by San Keller and the Zurich duo Kueng Caputo.
Apart from fulfilling design requirements, the larch wood construction meets strict functional, economic, topographic and energy efficiency (Minergie P ECO) criteria. It is conceived as a circular contribution to the transformation process of the Zurich university campus.
