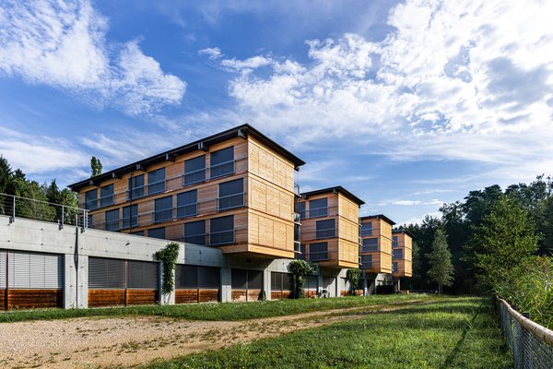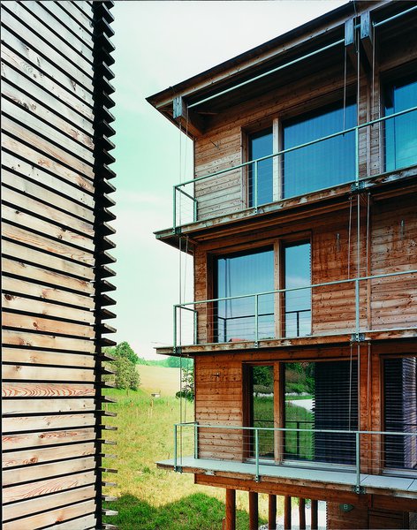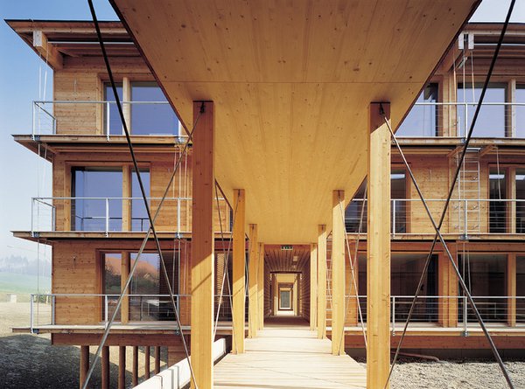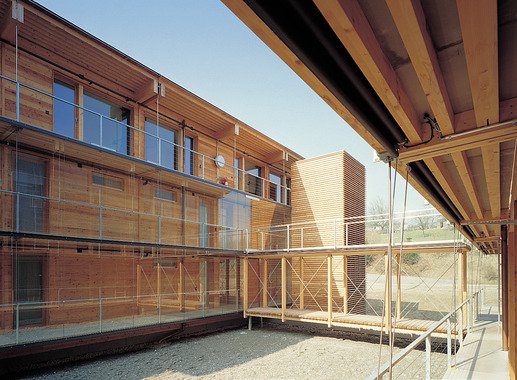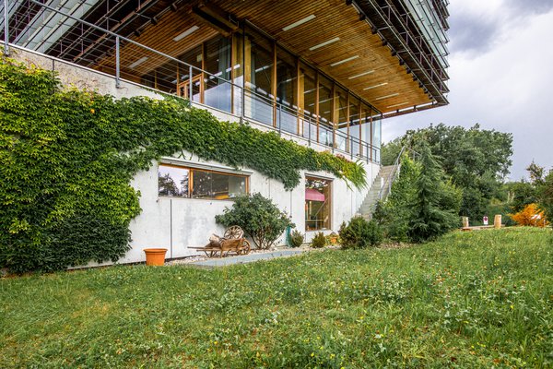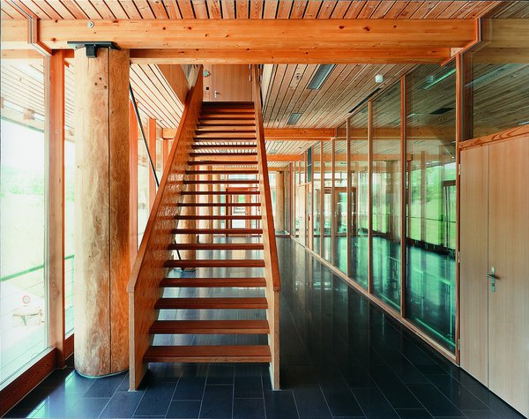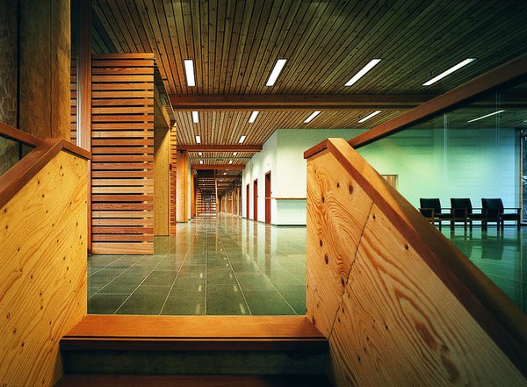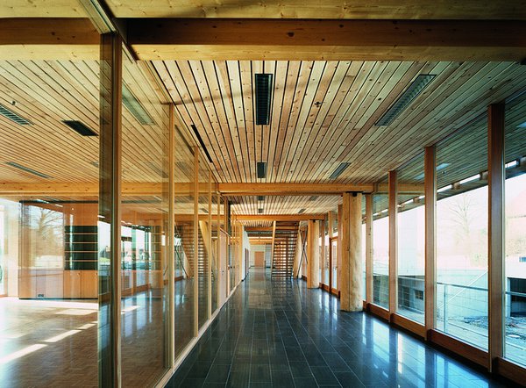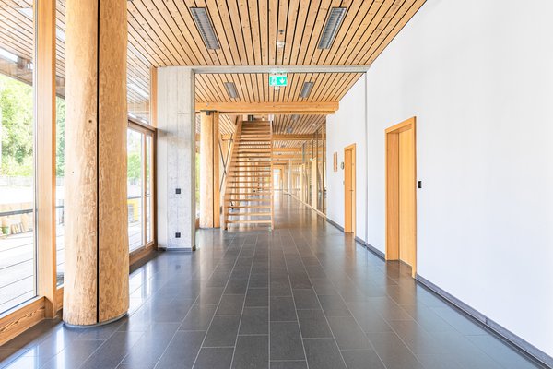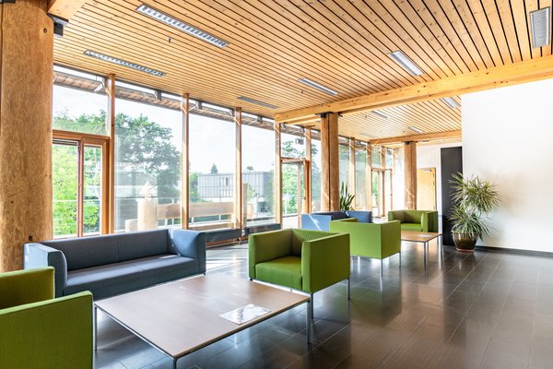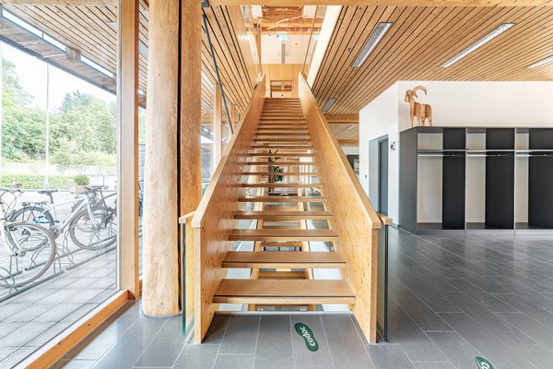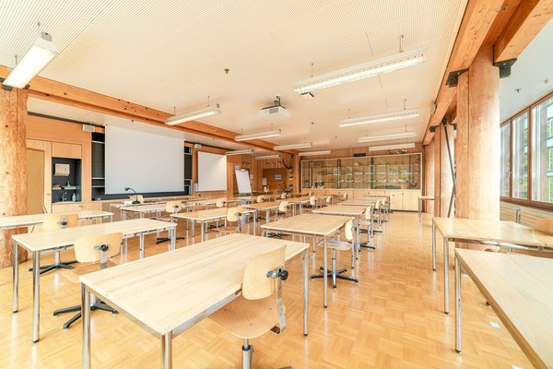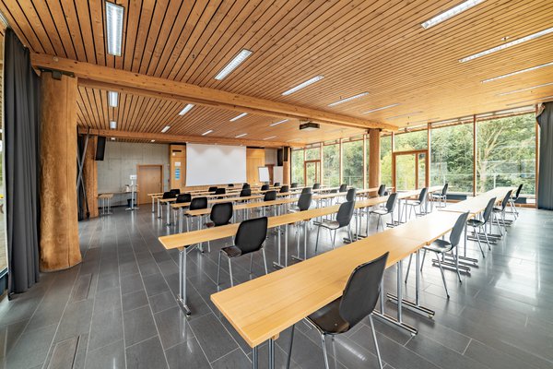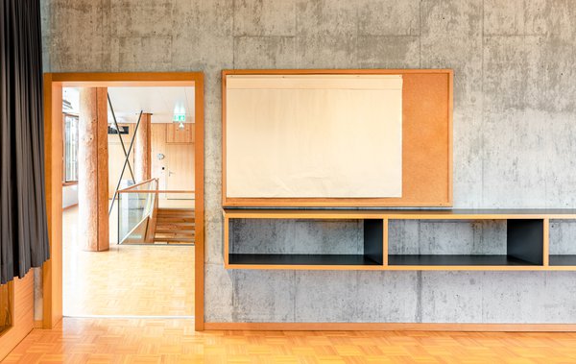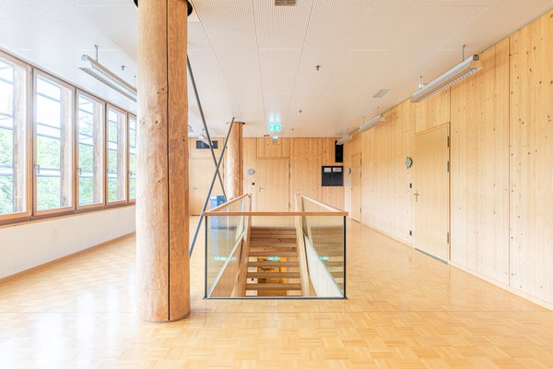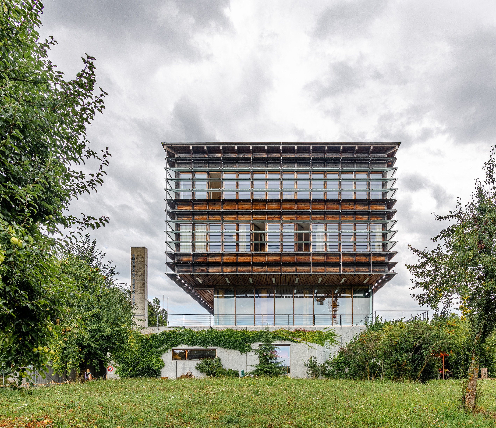
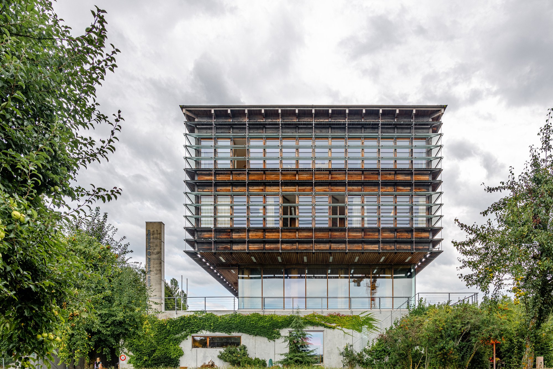
Auftraggeber
Stiftung Interkantonale Försterschule
Architekt/Generalplaner
Itten+Brechbühl AG
Wettbewerb
1. Preis 1991
Baubeginn
1994
Inbetriebnahme
1997
Geschossfläche
12 000 m2
Bauvolumen
46 000 m3
Auszeichnungen
SIB-Architekturpreis 1997
Preis
Natur&Wirtschaft 1999
Fotos
Hans Ege, Luzern
Georg Aerni, Zürich
Back
Lyss, Switzerland
Intercantonal forestry school and education centre
| Commissioner | Stiftung Interkantonale Försterschule | ||||||||
| Competition | 1991, 1. Prize | ||||||||
| Planning / Construction | 1991 / 1994 | ||||||||
| Surface area | 12'000 m2 | ||||||||
| Construction volume | 46'000 m3 | ||||||||
| |||||||||
Wood on wood.
With the exception of the concrete base which is 160 metres in length, the entire three-storey forestry school is made of wood. In the 1990s this represented a pioneering architectural feat.
Originally the building was conceived as having a concrete skeleton but it was then built entirely of wood - in the course of which novel ways of achieving timber joints were developed.
The agenda of exploring the limits of wood as a contemporary building material was complemented by the desire to create an ecological model: all the wood comes from Switzerland, and it is second-class material which is available in abundance. A building shell optimised for energy efficiency, woodchip heating, heat recovery, solar power and water retention complete the programme.
The four adjoining, cube-shaped wooden buildings form part of the boarding school.
