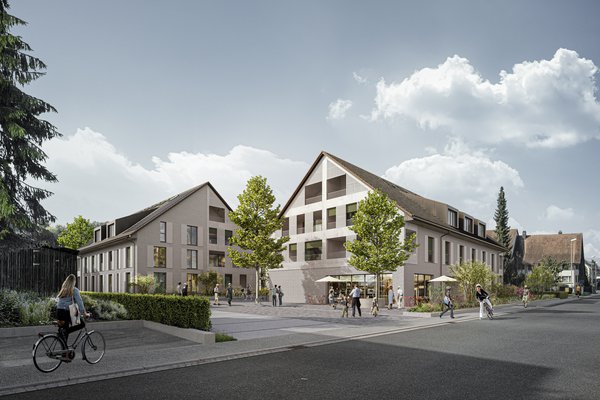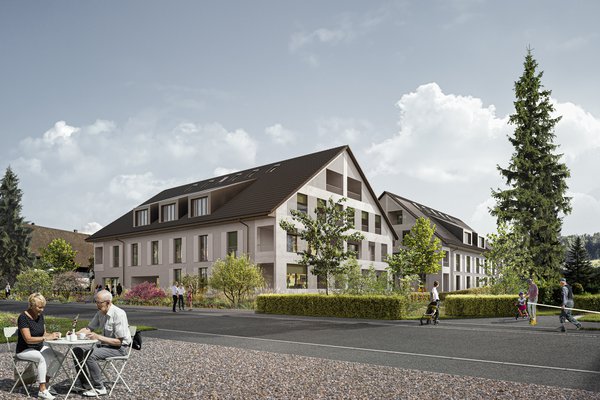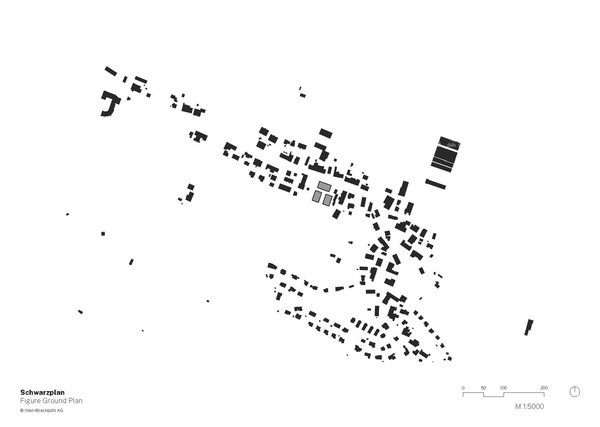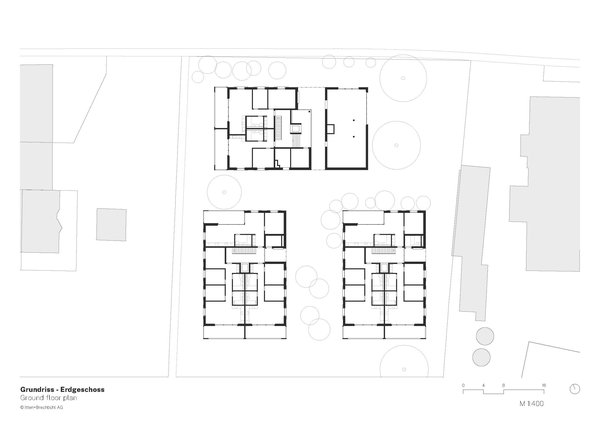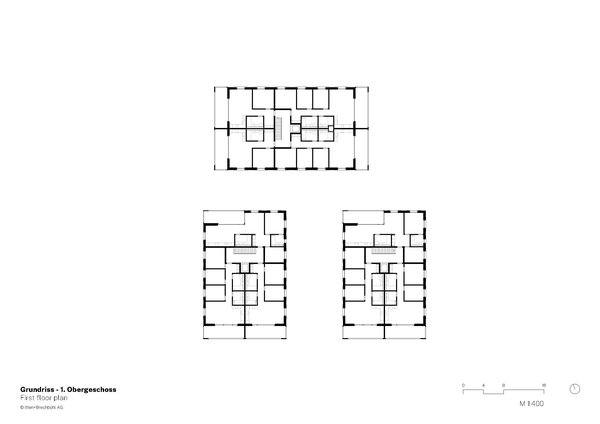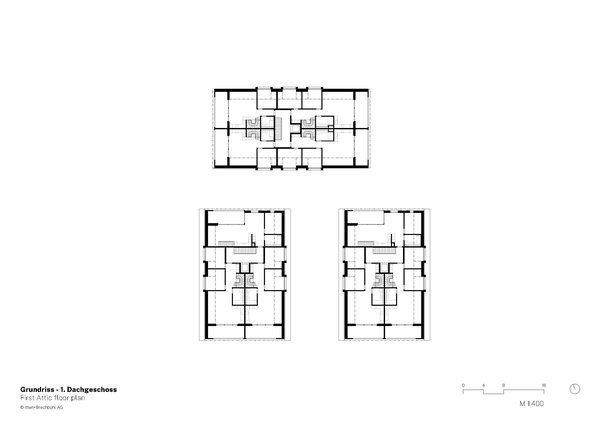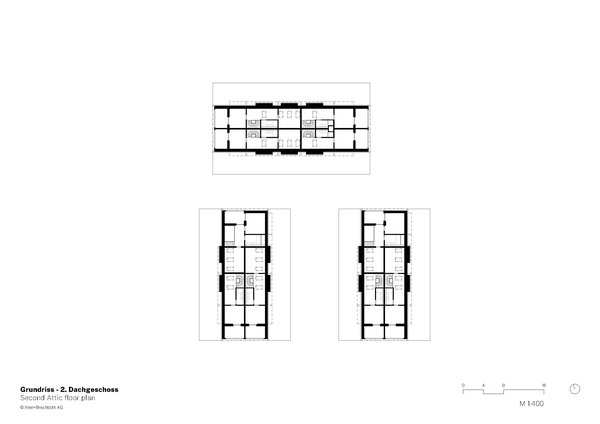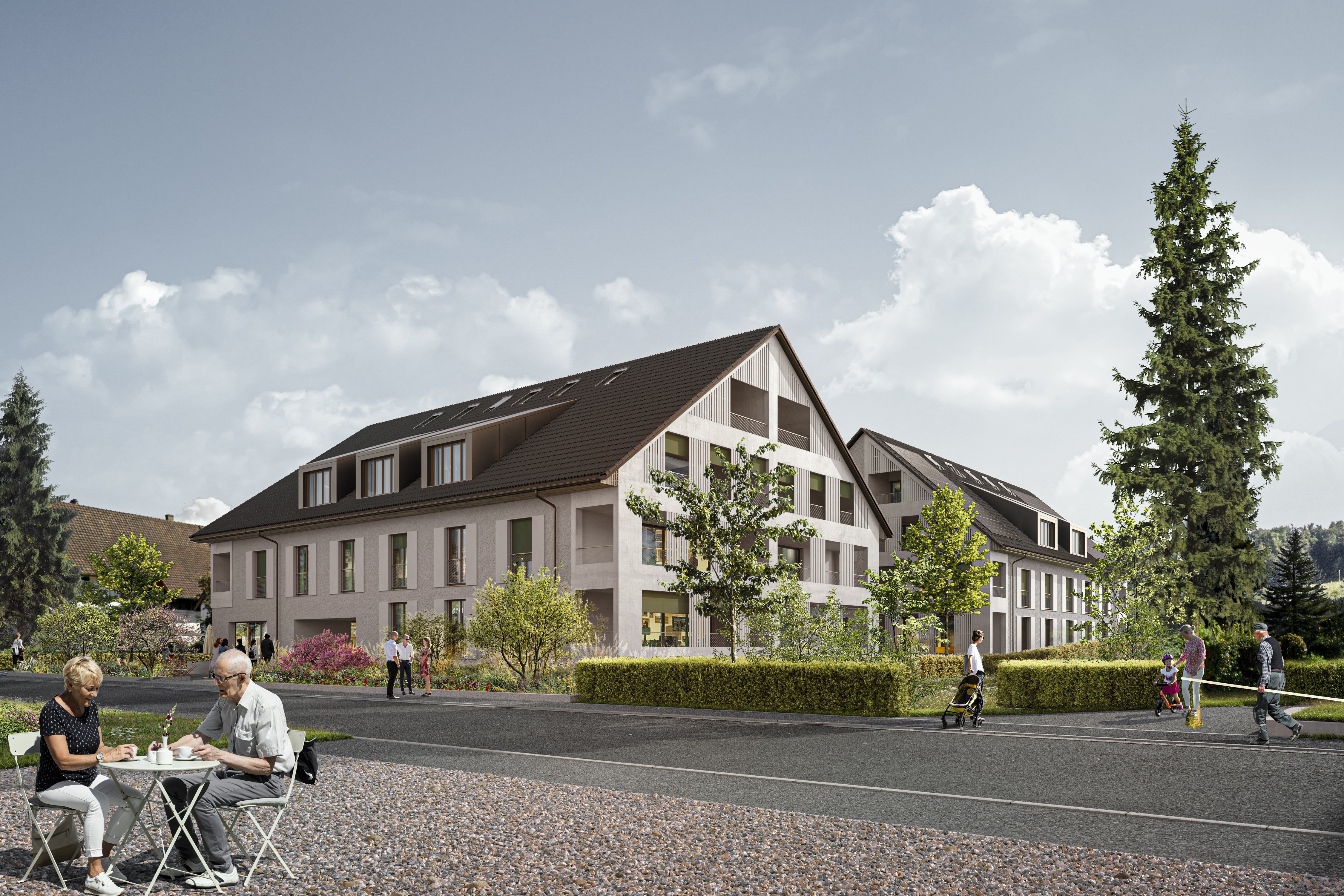
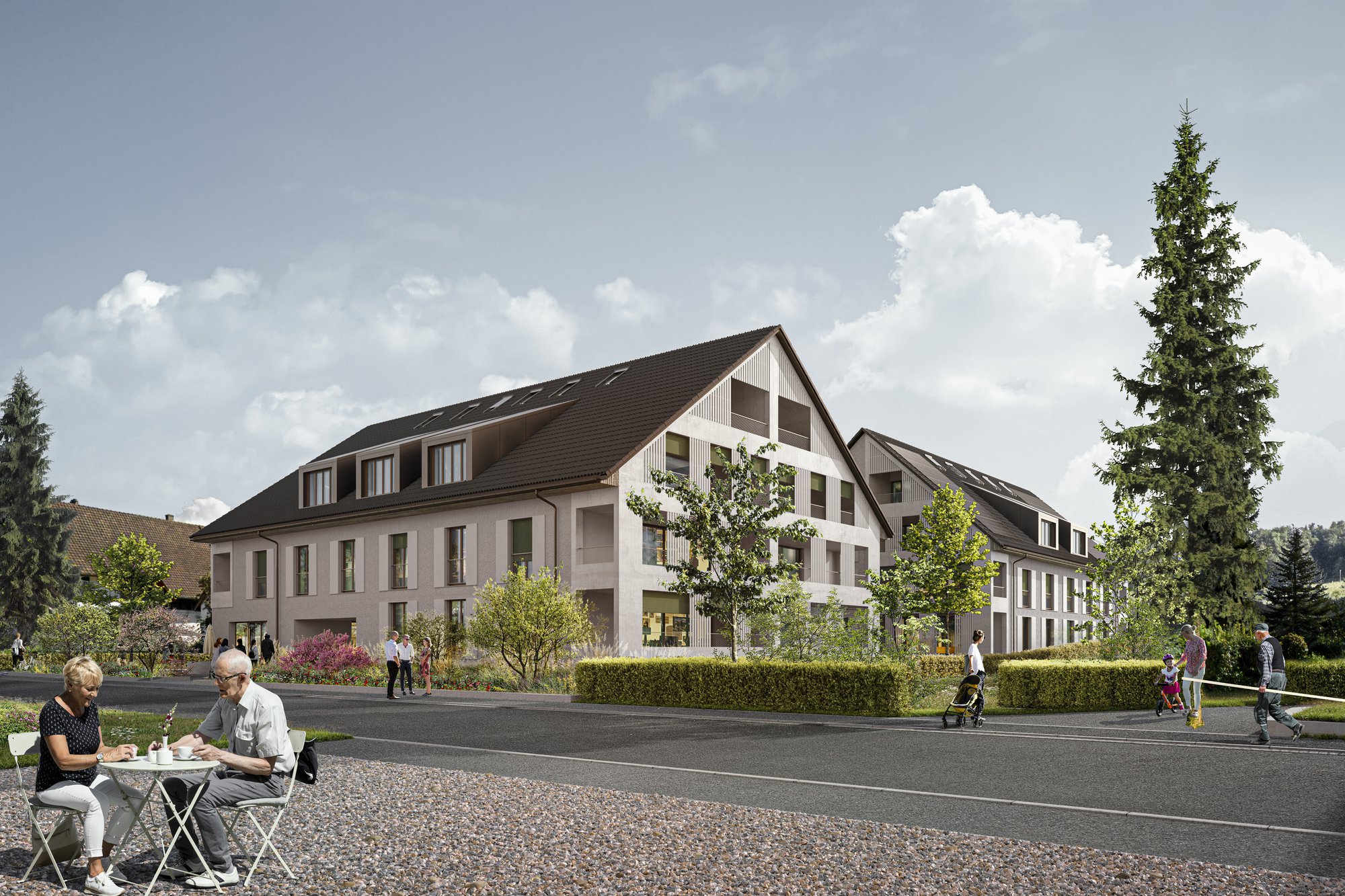
Back
Thalheim, Switzerland
Brückenwaage Thalheim an der Thur
| Commissioner | LM Immobilien AG | ||||||||||||||||||||||||||||
| Competition | 1. Preis (2022) | ||||||||||||||||||||||||||||
| Planning / Construction | 2023-2025 | ||||||||||||||||||||||||||||
| Services provided by IB |
|
||||||||||||||||||||||||||||
| General planning | baukla Generalunternehmung AG, St. Gallen | ||||||||||||||||||||||||||||
| Surface area | 5'410 m2 | ||||||||||||||||||||||||||||
| |||||||||||||||||||||||||||||
In an investor competition with prequalification for the Brückenwaage residential project in Thalheim an der Thur, IB (architecture) won first place together with LM Immobilien AG. The construction project combines traditional building forms with modern design. It creates living space that preserves the historic character while meeting contemporary requirements.
Urban development and urban embedment
The building structure on Thurtalstrasse, in Core Zone B of the village center, is characterized by courtyard buildings alternating between eaves and gabled constructions, comprising uniform two-story buildings and spacious two-story roofs.
An eaves building is being constructed to replace the Brückenwaage property. Complemented by two gabled residential buildings in the back, the ensemble blends in with the existing village structure. The rear buildings can be reached via a central passageway that separates the living area of the gabled building from the new commercial part. Designed as a bistro or restaurant, the commercial part is now to form a social meeting place.
The village square has been flexibly planned and can be expanded depending on the event/activity at hand, such as a Christmas market. The temporary closure of visitor parking spaces enables their conversion into a spacious outdoor area when needed.
Contemporary interpretation of traditional typology
The project takes up the traditional typology of farmsteads emphasizing the alternation between eaves and gabled buildings, thereby reflecting the characteristic village structure. Because of the sloping terrain, the northern building includes an intermediate story, while the rear buildings are oriented directly toward the open space at ground level.
The roadside building comprises four apartments per floor with two east-facing and two west-facing apartments each, while the buildings at the rear are designed to have three apartments on each floor. Maisonette apartments with loggias arranged on the gable side create a range of apartments that are suitable for the location. In total, the project comprises 28 apartments of various sizes:
Architecture and design features
The roofs are covered with typical locally produced tiles and have mandatory shed dormers that blend harmoniously into the villagescape. The flying rafter triangles, known as "Züri-Vieri", have a modern interpretation and support the widely projecting gabled roofs.
The arbor-like balconies consist of self-supporting concrete elements and form an additional layer of space. They are framed with wooden slats that create a warm, natural look. Textile green sun blinds are reminiscent of traditional shutters and complement the appearance.
The facades shall be given a plaster typical of the area, which emphasizes the traditional villagescape. Shutters with modern concrete infill interpretations protrude about four centimeters, thereby providing the buildings with additional depth. The choice of materials combines traditional elements with modern design and blends harmoniously into the townscape.
Photovoltaic systems will be installed on the rear roofs, which will contribute to sustainable energy generation without disturbing the historic appearance of the front roof surfaces.
