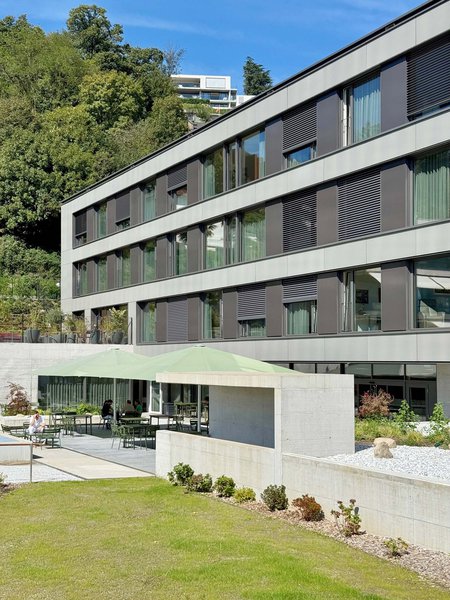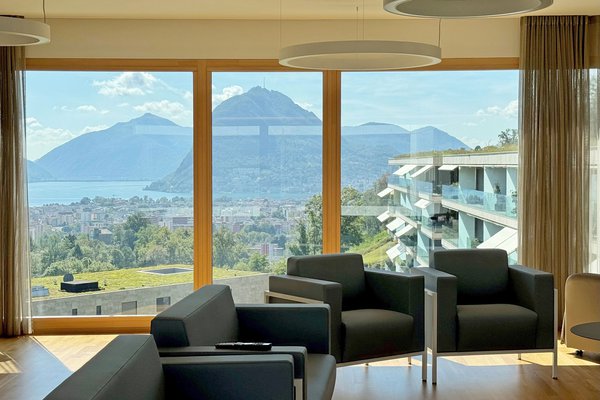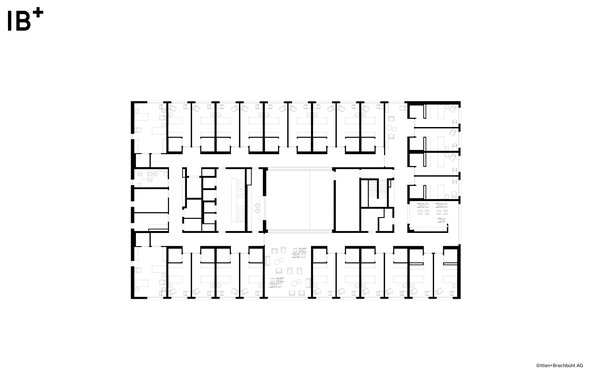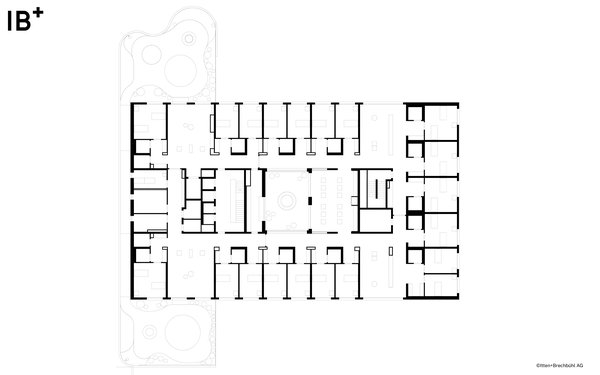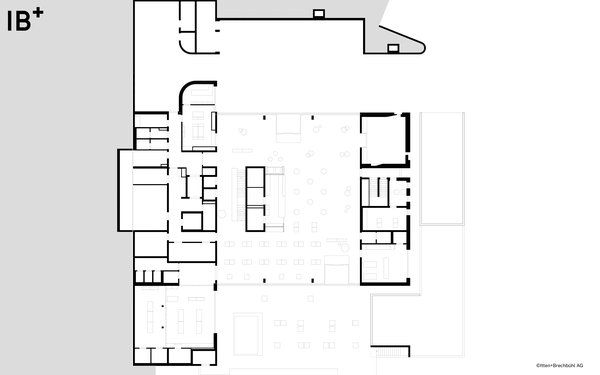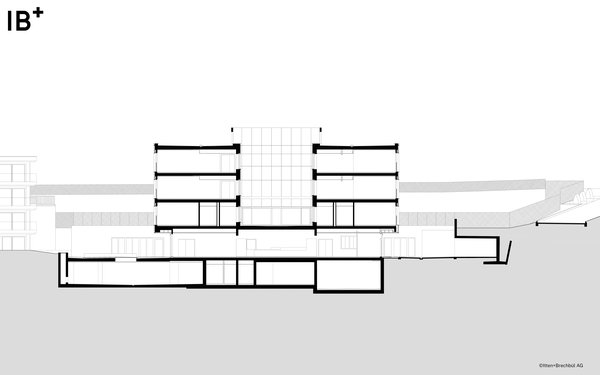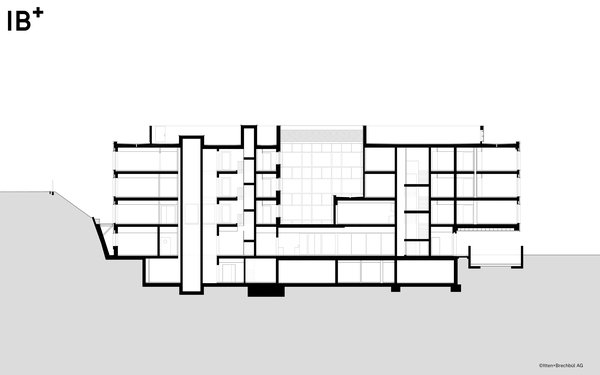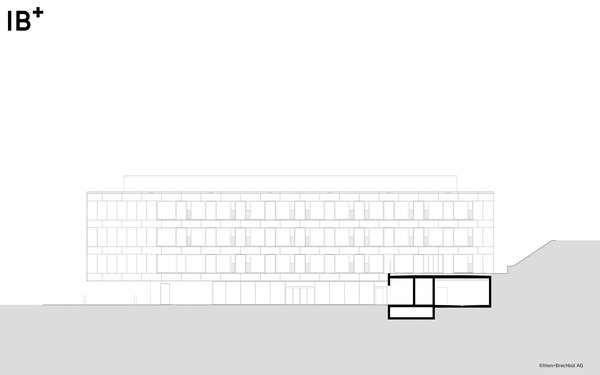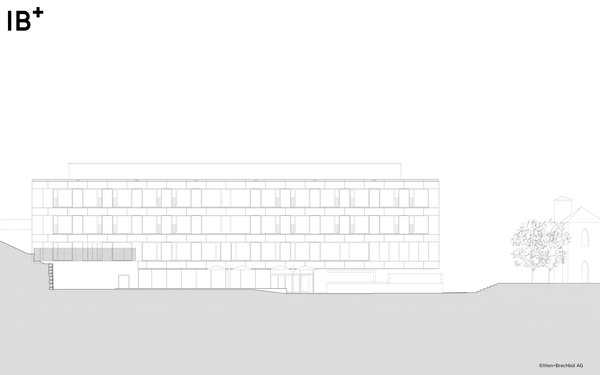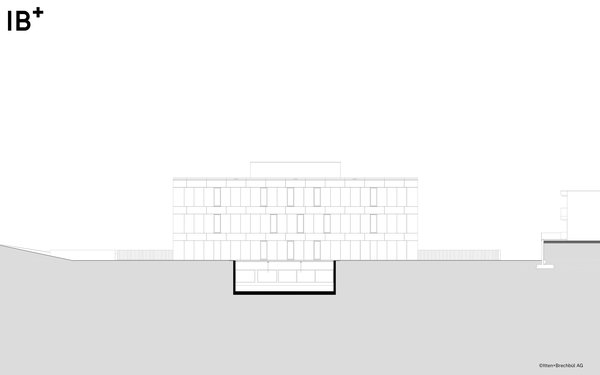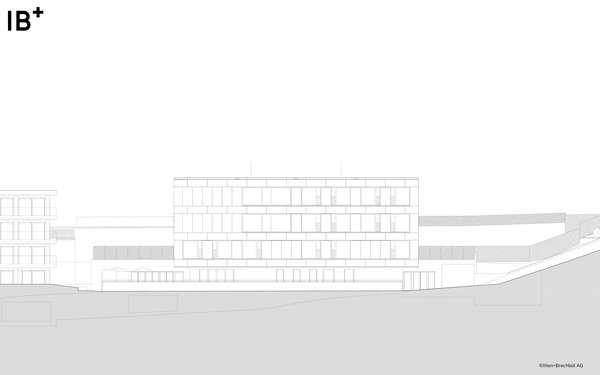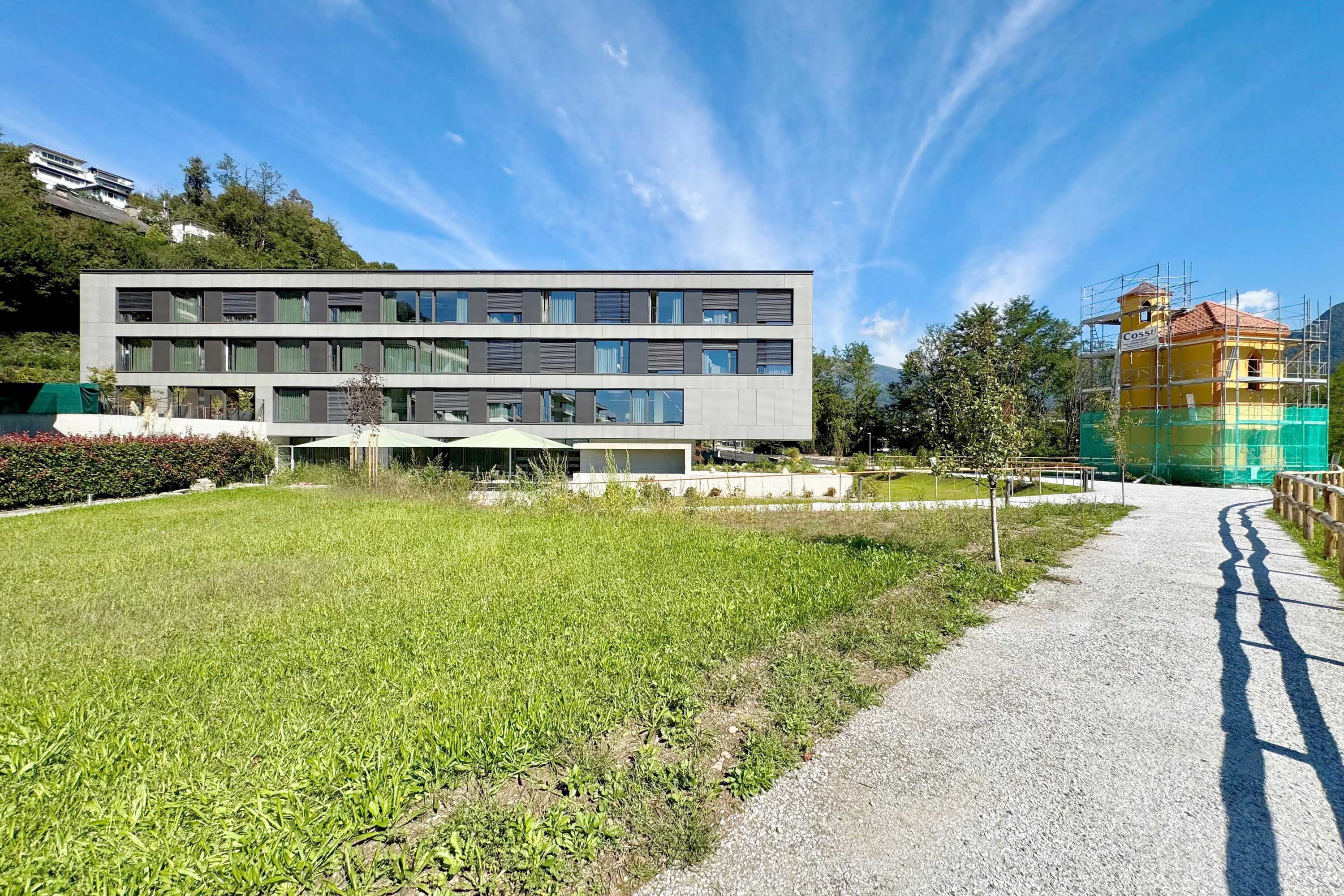
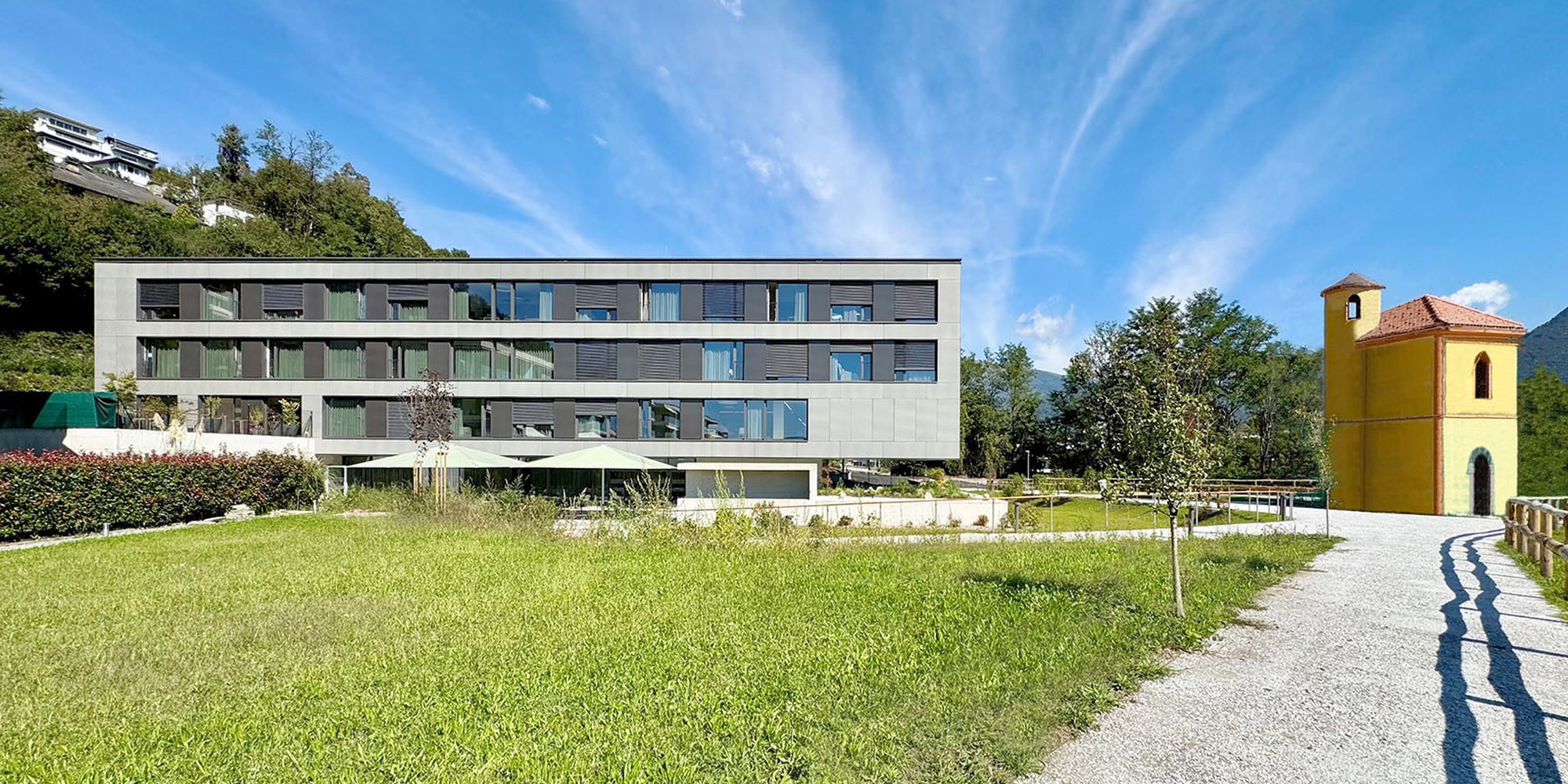
Back
Lugano-Canobbio, Switzerland
Retirement home
| Program | New building for an 80-bed elderly home: with two standard 55-bed wards and a sheltered ward for 25 guests with cognitive impairment. A day care center for 25 children and a civil defense shelter are also planned. | ||||||||||||||||||||||||||
| Client | Ente Casa Anziani Canobbio-Lugano | ||||||||||||||||||||||||||
| Competition | 2019, 1. Prize | ||||||||||||||||||||||||||
| Planning / Construction | 2020-2025 | ||||||||||||||||||||||||||
| Services provided by IB |
|
||||||||||||||||||||||||||
| Surface area | 6'900 m2 | ||||||||||||||||||||||||||
| Construction volume | 27'996 m3 | ||||||||||||||||||||||||||
| |||||||||||||||||||||||||||
The "Al Roccolo" nursing home in Canobbio-Lugano is designed to accommodate a total of 80 residents, housed in two standard wards and one protected ward for guests with cognitive impairments. In the basement, a civil protection shelter has been set up, with a number of places equal to the beds in the nursing home.
The site is located within the La Corba residential area, in the municipality of Canobbio (Lugano). The terrain gently slopes towards the southwest, offering a stunning view of the Gulf of Lugano. On the terraced land, with a privileged view over the lake, stands the “Roccolo dei Fumagalli”, a listed site of historical and landscape value.
The building is articulated in two distinct volumes: a public base and a linear upper structure, designed to house the residential care units. The clear volumetry provides a simple solution to a complex urban context, while respecting the surrounding green areas and existing buildings on the plot.
The base of the upper structure is defined by two parallel support cores, which enclose and shape the large, multi-functional public space on the ground floor. This transparent and flexible space serves as a filter and connection between the vehicular square to the northeast and the pedestrian-only panoramic garden facing southwest.
The upper, compact and linear volume accommodates the three care wards and takes the form of a parallelepiped with a large central courtyard, around which the rooms of the various wards are arranged. The layout makes full use of three panoramic sides and the necessary service spaces.
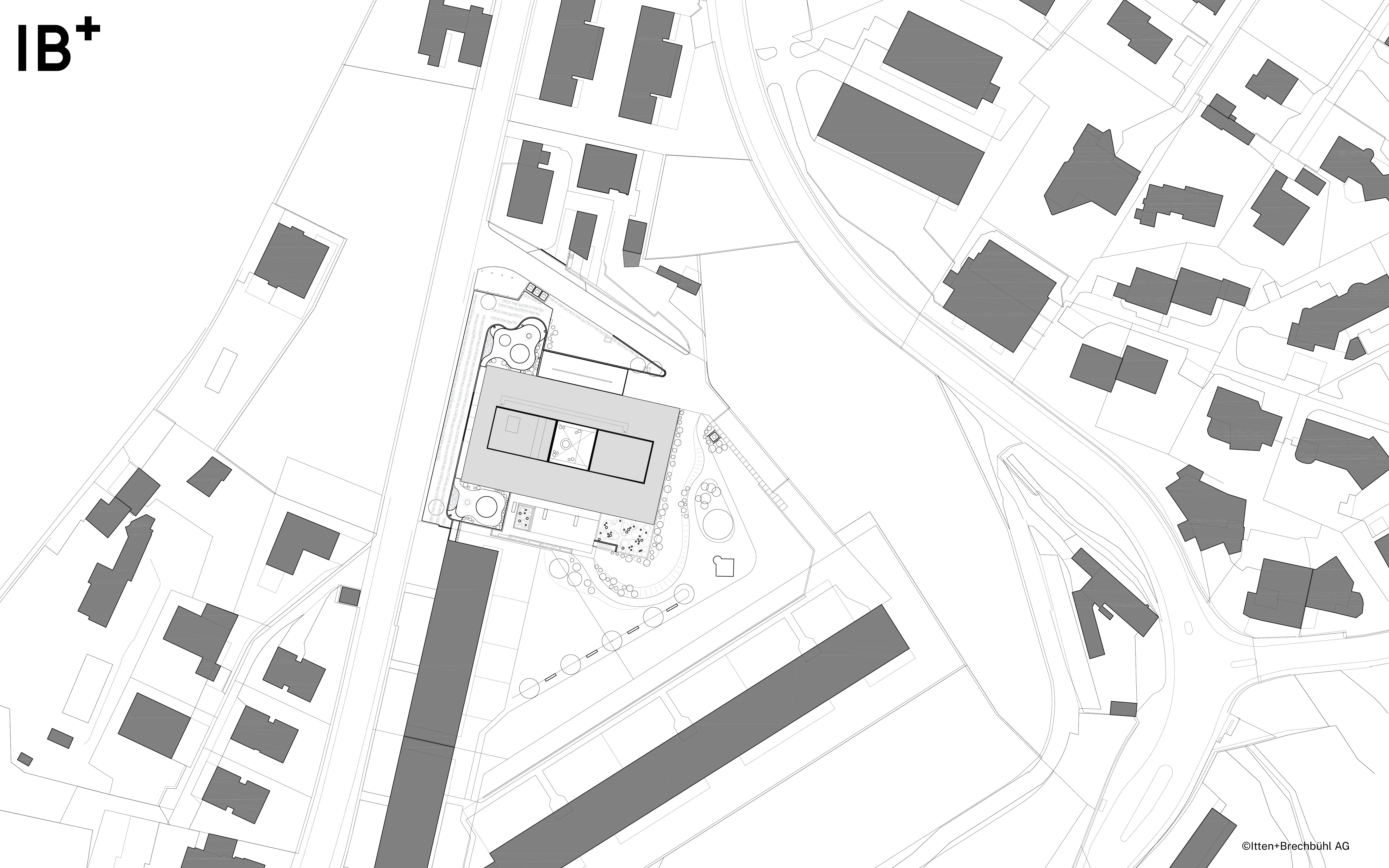
The construction includes four above-ground floors dedicated to main functions for residents and users, and one basement level, which houses an underground parking garage with 21 spaces and service areas. An additional 8 covered parking spaces are located on the ground floor. The new nursing home complex faces the lake, featuring large glass façades and spacious terraces, neutral tones, and the use of wood to create a calm and welcoming environment. The design choices aim to bring a domestic feel to medicalized spaces, ensuring greater comfort for those who will live there. Photovoltaic panels on the façade ensure a strong environmental impact; sustainability is integrated throughout all phases of the project.
This project represents an important milestone for the Ticino community.
