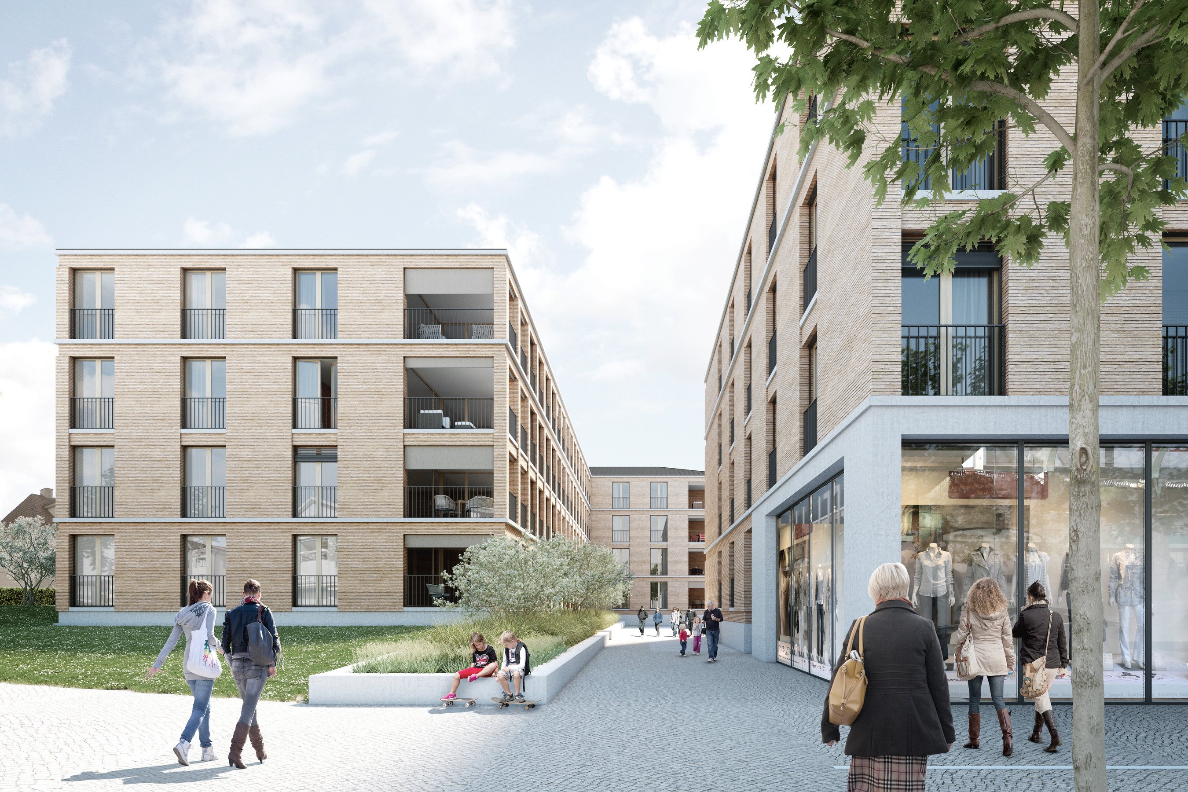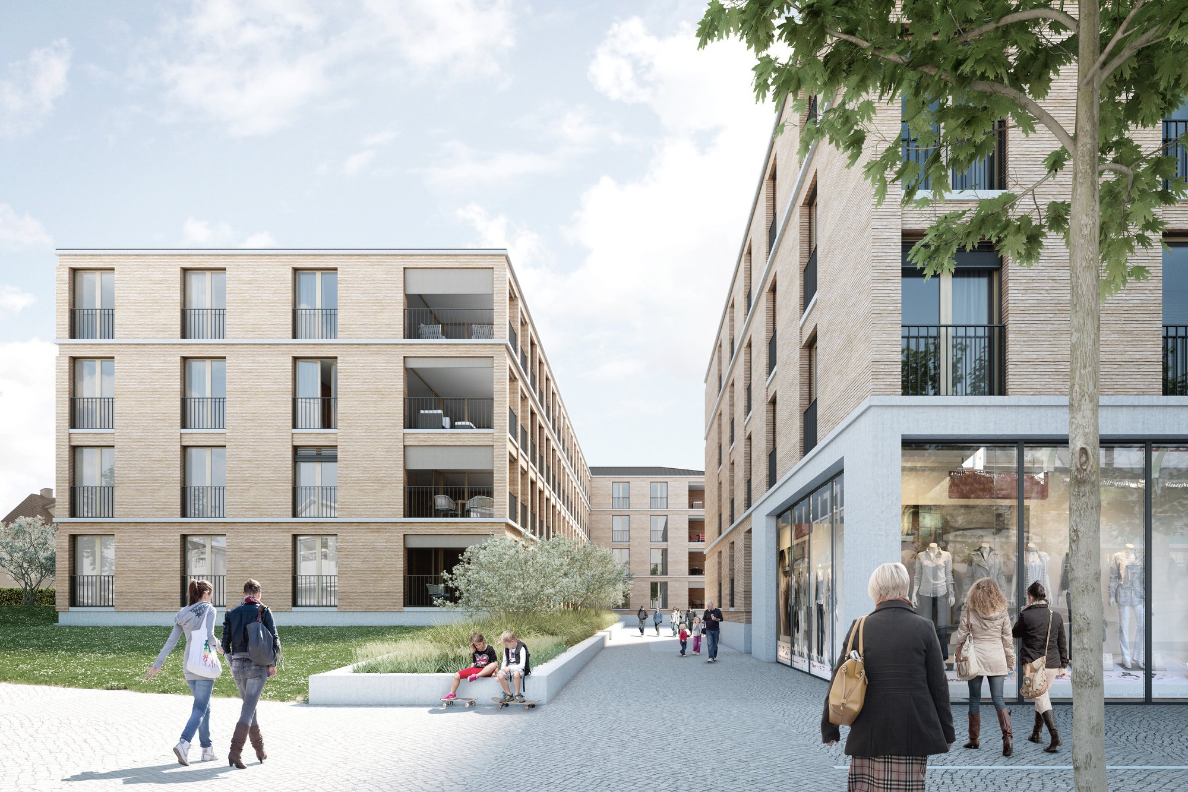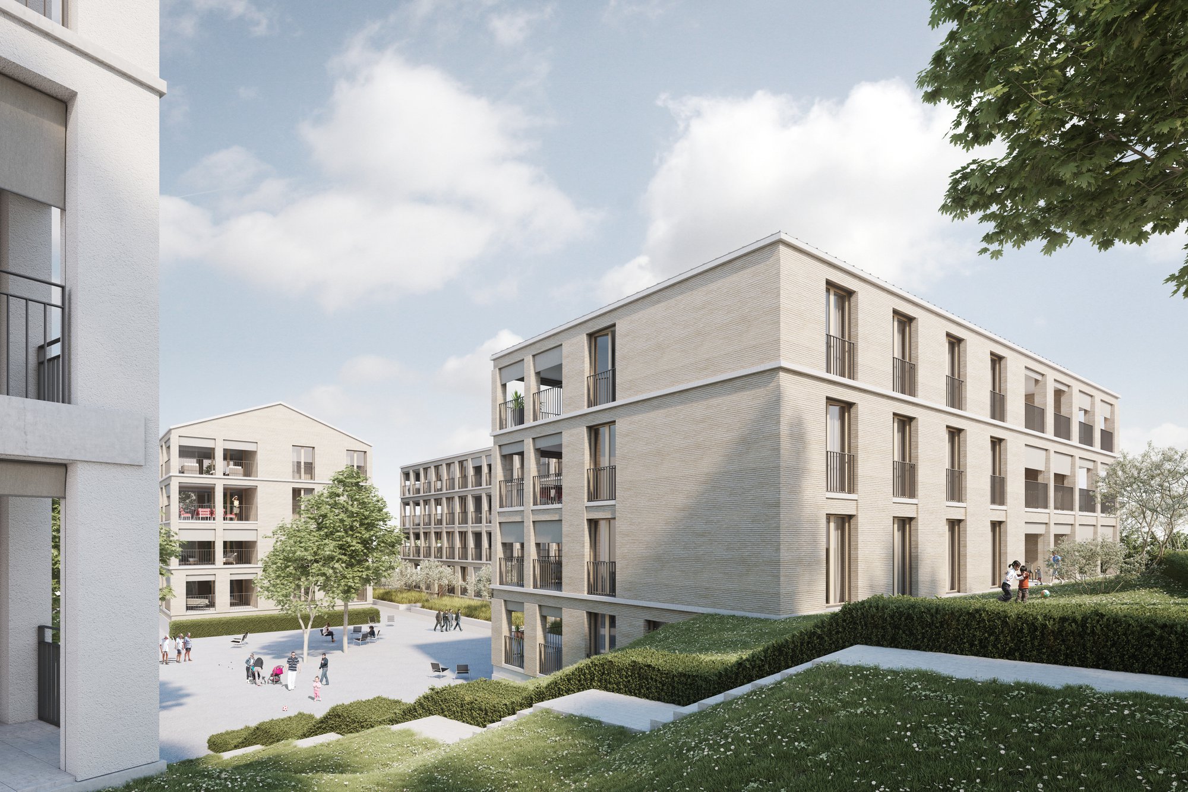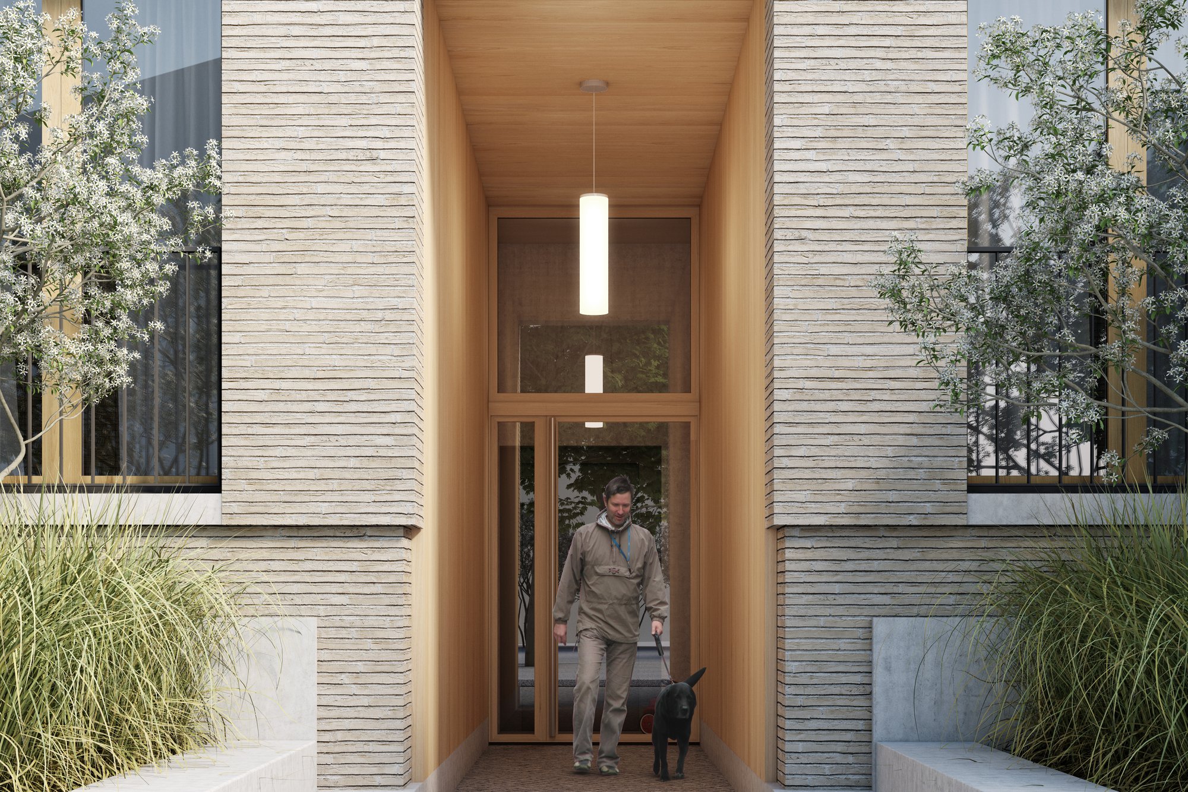
Client
Relesta AG
Architect
Itten+Brechbühl AG
Floor area
5806 m2
Construction volume
19 435 m3
Appartements
33
Visualisations
Virtual Design Unit
Model
Beatrice Brocker
Landscape architect
parbat landschaftsarchitektur gmbh
Back
Kirchberg, Schweiz
Husenstrasse, Kirchberg, Canton of St. Gallen
| Commissioner | Relesta AG | ||||||||||
| Services provided by IB |
|
||||||||||
| Architecture | Itten+Brechbühl AG | ||||||||||
| Surface area | 5'806 m2 | ||||||||||
| Construction volume | 19'435 m3 | ||||||||||
| |||||||||||
Lorem Ipsum.
This project completes the new village centre, making a clear break with the piecemeal development in the neighbourhood. The semi-public space is extended as far as the façades, creating the largest possible open space in the centre thanks to the positioning of the new building. A second building acts as a filter between the inner space and the village road. Its pitched roof gives it a standalone position in relation to the centre complex; this contrasts with the angled building, whose hipped roof design allows more integration into the development's structure.
Thanks to its position on the edge of the site, the large building performs a mediating function between the height of the centre building and its three-storey neighbours. The plot's position allows ideal exposure to daylight and sunlight for all the apartments. The ground floor facing the district square takes the form of a mezzanine, with recessed loggias that afford residents the intimacy they require at this central point. Narrow wood-lined entrances leading into the building's interior convey an ambience of elegance. There are either two or three apartments on each floor; each apartment consists of a separate sleeping area and a well-lit living area with a compact ancillary zone in the middle. All the apartments are arranged so that shafts, pipes and other lines run through all the storeys, allowing for efficient installation. A small commercial space occupying the development's entrance area offers an attractive location for the provision of either in-house or external services.


