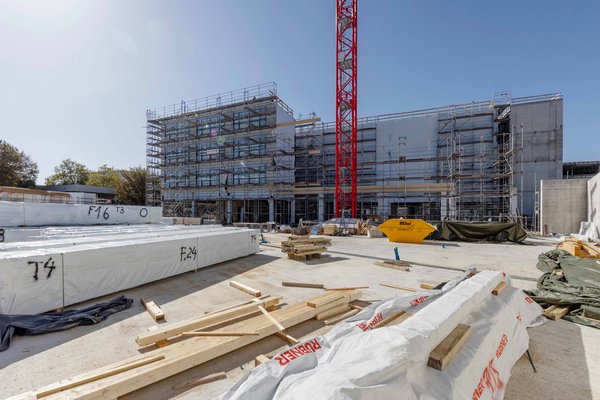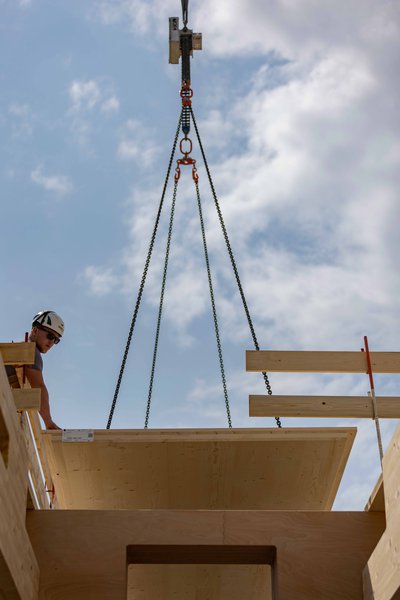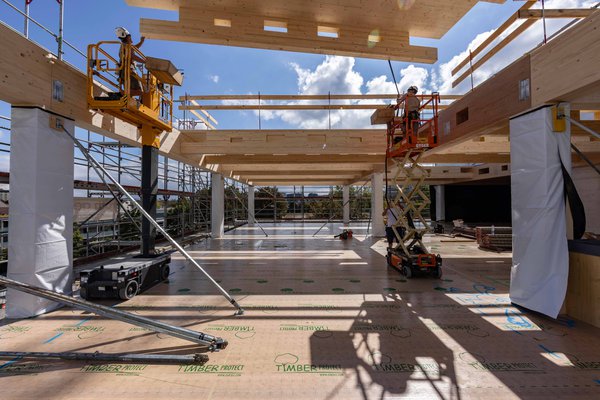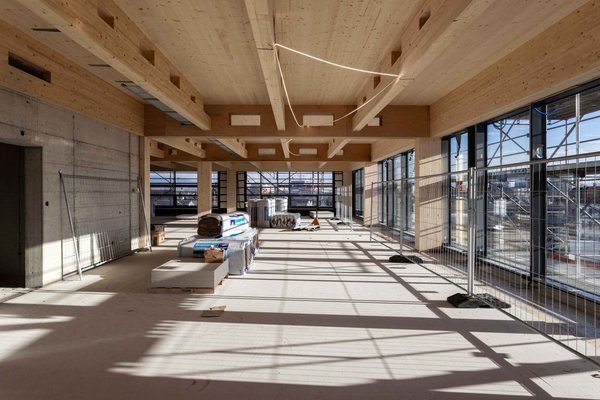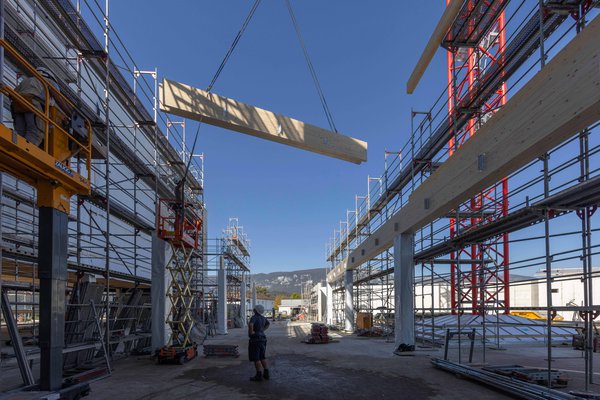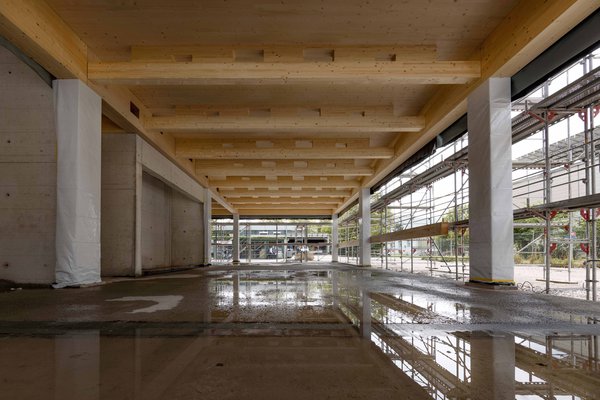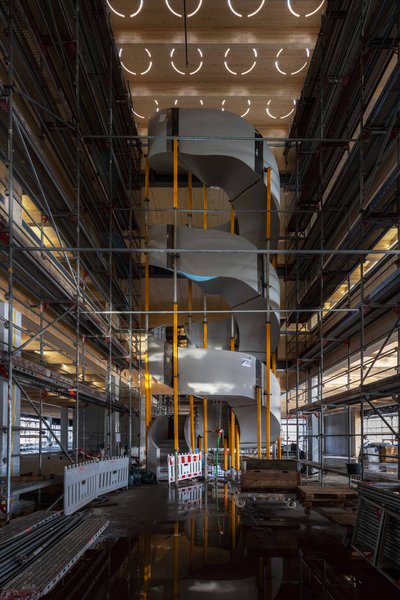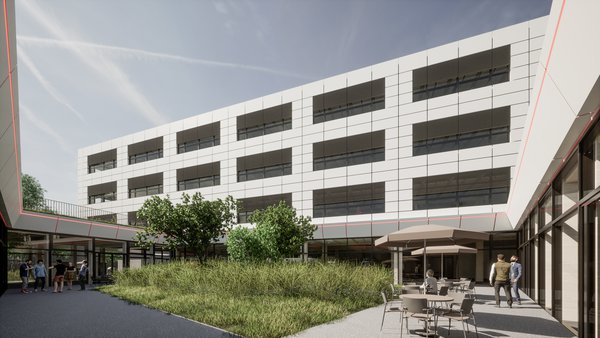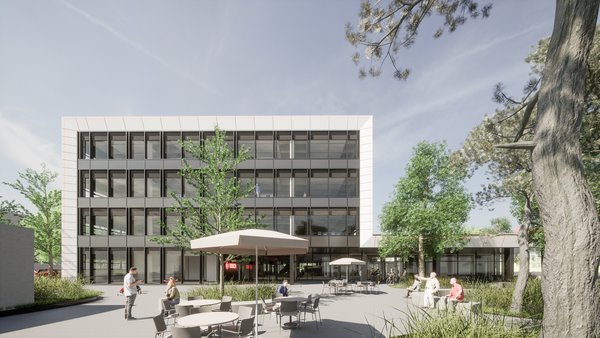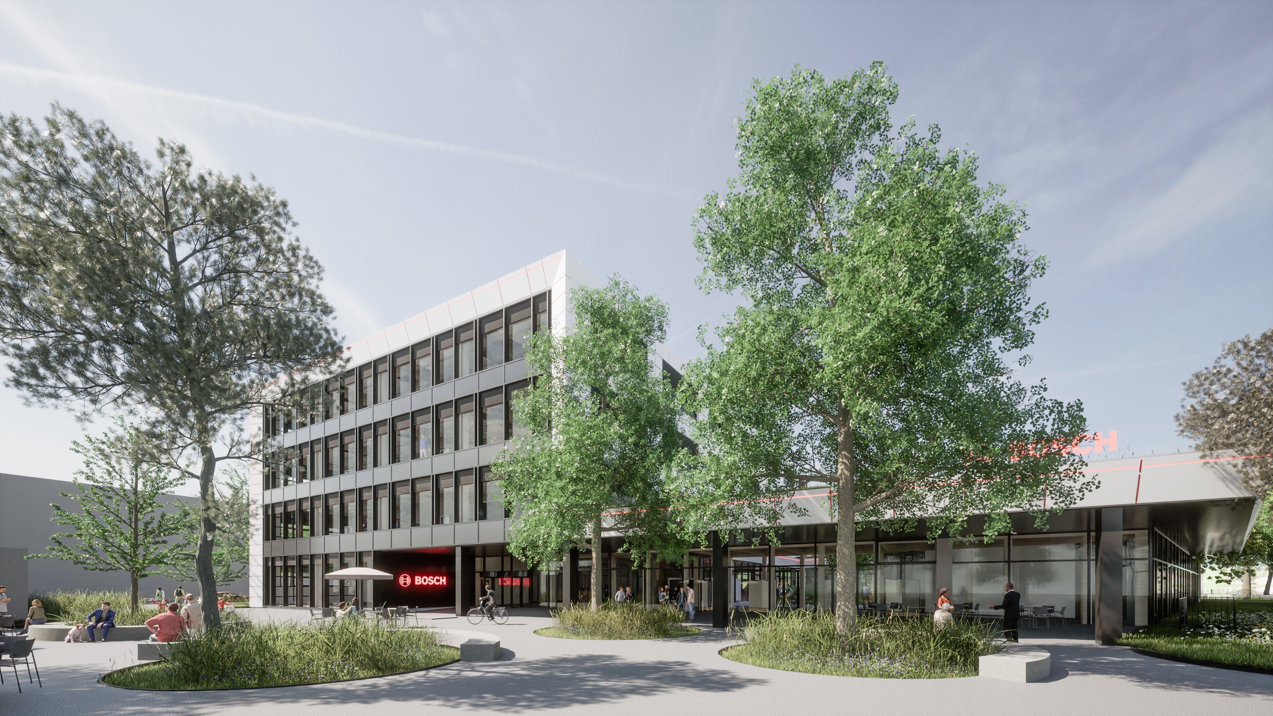
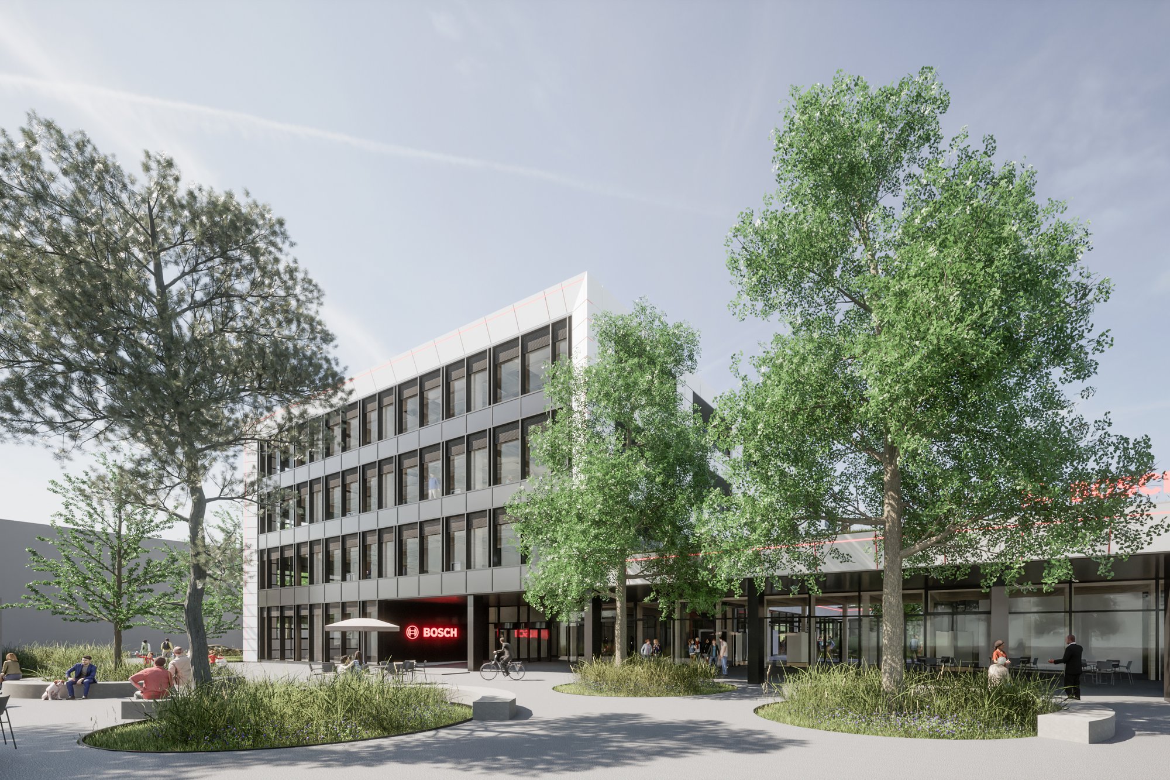
Back
Zuchwil, Switzerland
New administrative building for Bosch headquarters
| Program | Administration building with office space, exhibition space, restaurant, underground parking garage, charging stations for e-cars and e-bikes, covered parking spaces for bicycles / focus on sustainability and digital planning | ||||||||||||||||||||||||||||||||
| Client | Scintilla AG, Zuchwil | ||||||||||||||||||||||||||||||||
| Planning / Construction | 09/2018-12/2019, 12/2021-01/2025 | ||||||||||||||||||||||||||||||||
| Services provided by IB |
|
||||||||||||||||||||||||||||||||
| Surface area | 15'949 m2 | ||||||||||||||||||||||||||||||||
| Construction volume | 67'944 m3 | ||||||||||||||||||||||||||||||||
| |||||||||||||||||||||||||||||||||
IB is building a CO2-neutral, four-story timber construction in Zuchwil (Canton of Solothurn (SO)) for Bosch. Scheduled for completion in 2024, it will serve as headquarters for Bosch in Switzerland as well as headquarters for the globally active product area Bosch Power Tools Accessories, Scintilla AG. IB was commissioned for the architecture and general planning of this exciting project with focus on sustainability. Our responsibility for all phases – from design to interior work – also gave us an opportunity to change our planning method to completely digital across all phases.
Technical precision
Bosch stands for precision and technical innovation. We used the corporate identity of Bosch as a source of inspiration for designing the building architecture. The selected materials – concrete, wood, metal – are left in their natural “raw” state. An aluminum facade covers the interior of the building, the precise cladding calling to mind the housings of power tools. A clearly structured timber construction determines the internal organization of the premises and offers maximum flexibility of the work environment.
Flexible and inspiring work environment
The future corporate building on a site of 14,900 m2 consists of two interconnected structures: a four-story office part and a single-story extension with reception and exhibition facilities. It contains 10,700 m2 of office space as well as an underground parking area. The office space capacity is designed for the presence of approximately 70% of the workforce, who can opt to work remotely based on the “Smart Work” model adopted during the pandemic. 180 car parking spaces, charging stations for electric cars and e-bikes as well as secured and covered spaces for bicycles are available. The building design aims to incorporate the social environment and create a smooth transition between the residential zone in the east, the industrial constructions in the west and the Riverside area. This creates a sense of continuity across the grounds without a factory fence. An exhibition space on the ground floor and a restaurant in the adjoining building are accessible to the public.
CO2-neutral building
The entire operation of the building is CO2-neutral. The construction is also CO2-reduced – low-emission materials in compliance with the MINERGIE ECO standard are utilized. The entire supporting structure from the ground floor up is a timber construction with a CO2 storage of approx. 2,000 t CO2. The heating and cooling system is based on a water-to-water heat pump. Photovoltaic systems on the roof are planned in addition. Windows with motorized hybrid ventilation make use of night-time cooling, and heated and chilled ceiling panels are implemented. Biodiversity is promoted throughout the grounds. Native plants will be used to create a green area on the roof and in the outdoor spaces in line with permaculture principles.
Digital planning
The design itself already forms the basis of a rational planning style, reflecting the client’s standards regarding innovation, technology and precision. A digital building model was created using a great extent of automated production processes. All necessary information as well as planning and realization documents are derived directly from the model. Area and quantity determination according to Building Cost Classification/Element-based cost classification for building construction (issued by the Swiss Research Centre for Rationalization in Building and Civil Engineering/CRB), and order number allow an efficient and precise cost estimation. Spatial and technical coordination as well as release of execution and assembly planning are completed directly from the model, which facilitates a highly efficient, paperless realization process.
The Community Sustainability at IB