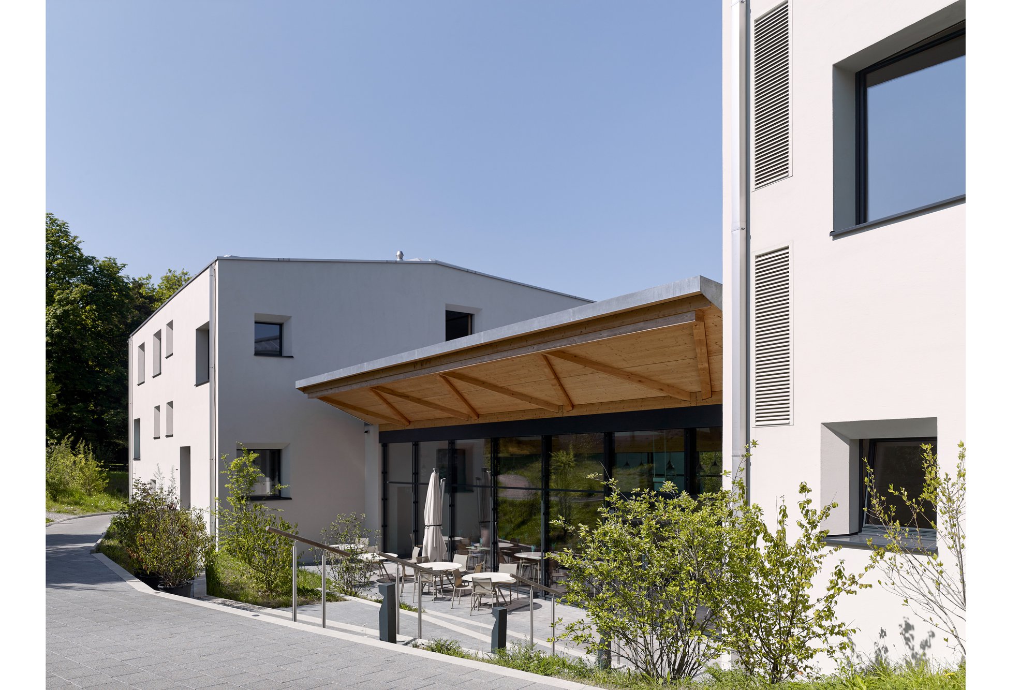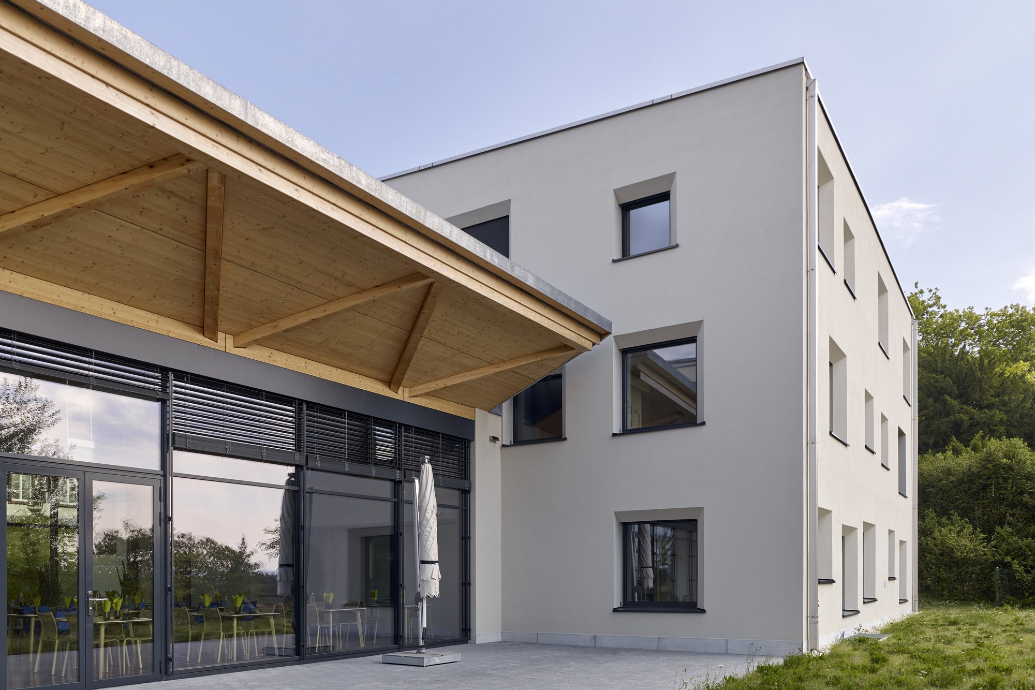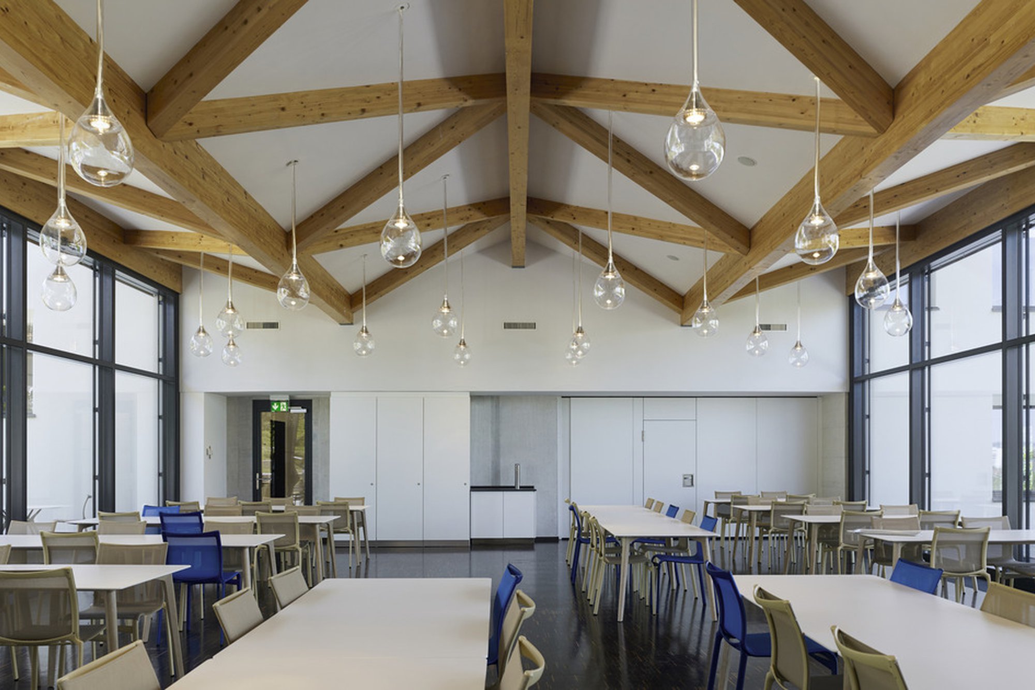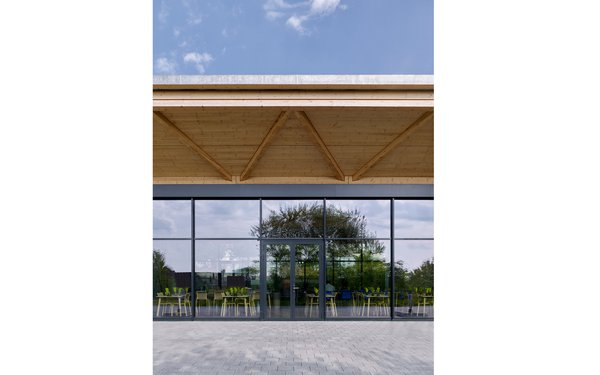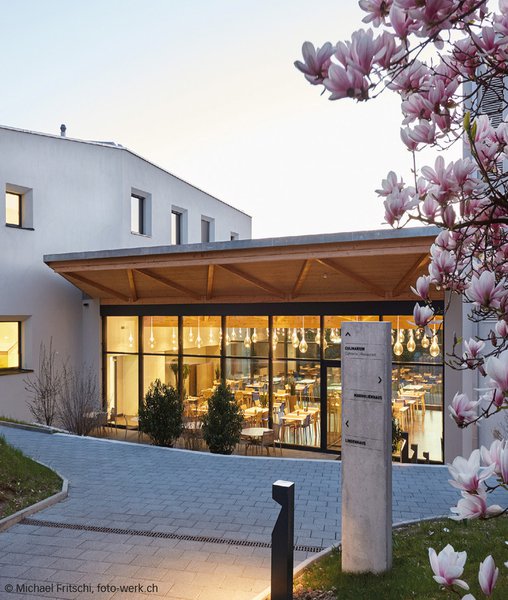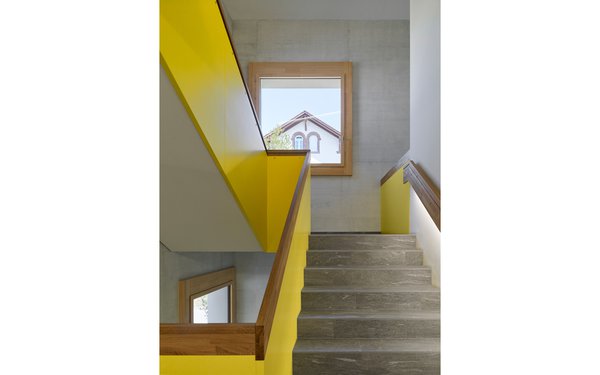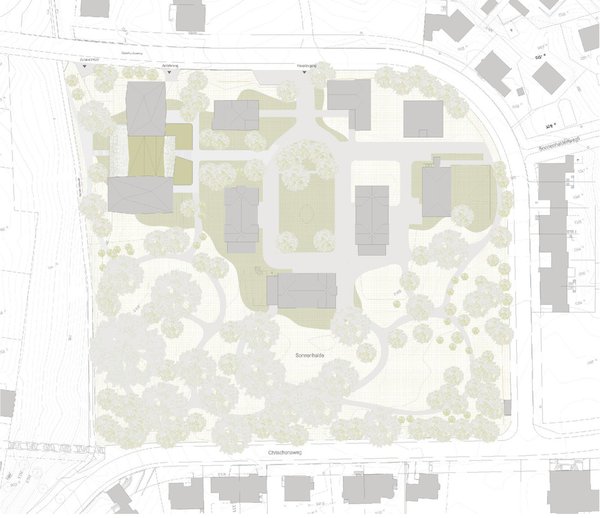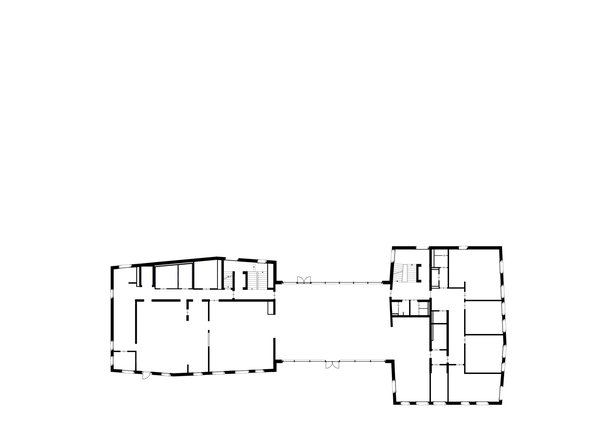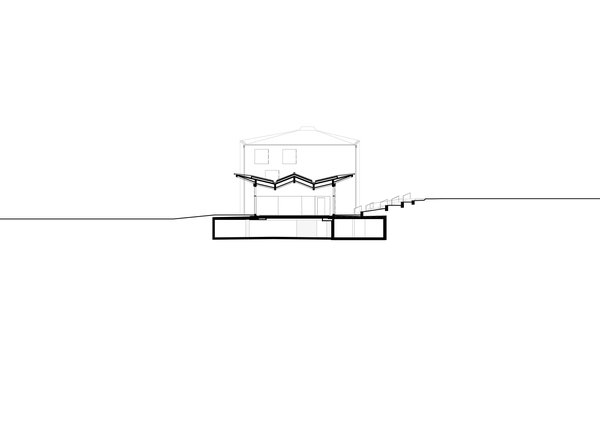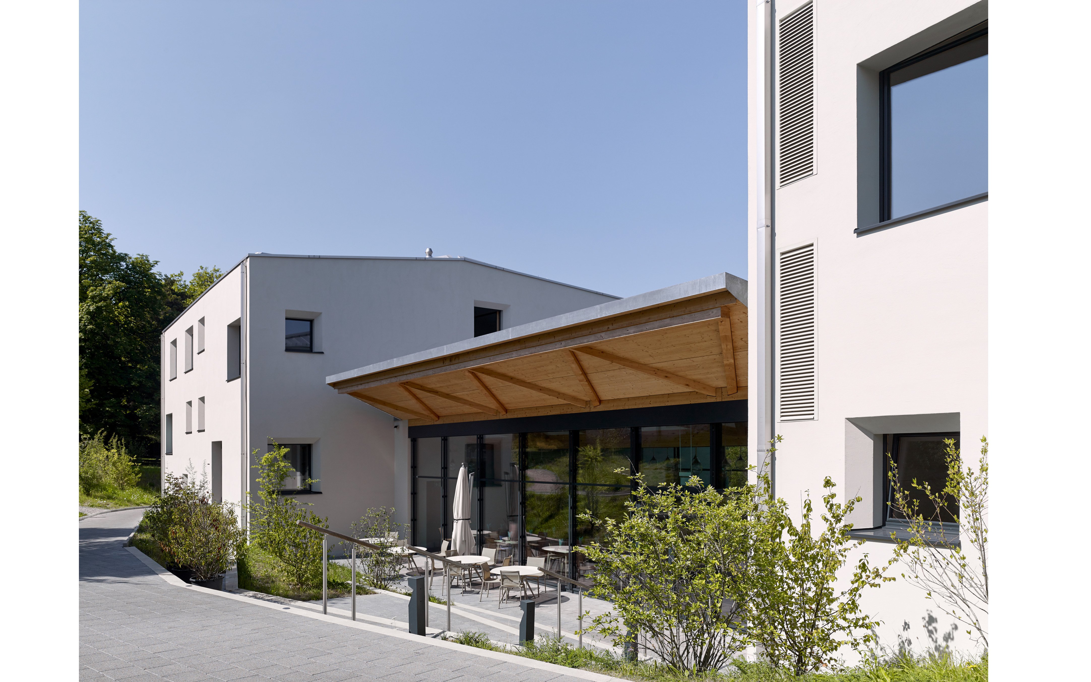
Client
Klinik Sonnenhalde AG
Construction management
Itten+Brechbühl AG
Architect
Itten+Brechbühl AG
Study assignment
1st rank 2013
Planning
2014
Start of construction
2015
Start-up of operations
2016
Floor space
3550 m2
Photos
Yohan Zerdoun
Michael Fritschi
Complementing an historical ensemble
The psychiatric clinic, Sonnenhalde, lies in the middle of an historical park. The five existing buildings are subject to preservation orders. The new therapy and service building has to fit into this charming but delicate situation.
Lightly embedded in the slope, both new buildings pick up on the size and typology of the existing buildings, reinterpreted in a new form, e.g. with the rhythmical placement of the irregular windows. The outlines are slightly trapezoidal. The outer shell and core zone of concrete form the structural base of both houses with the result that flexible room partitions can be achieved and different combinations chosen.
The light, generously glazed guest room connects the two compact structures.
