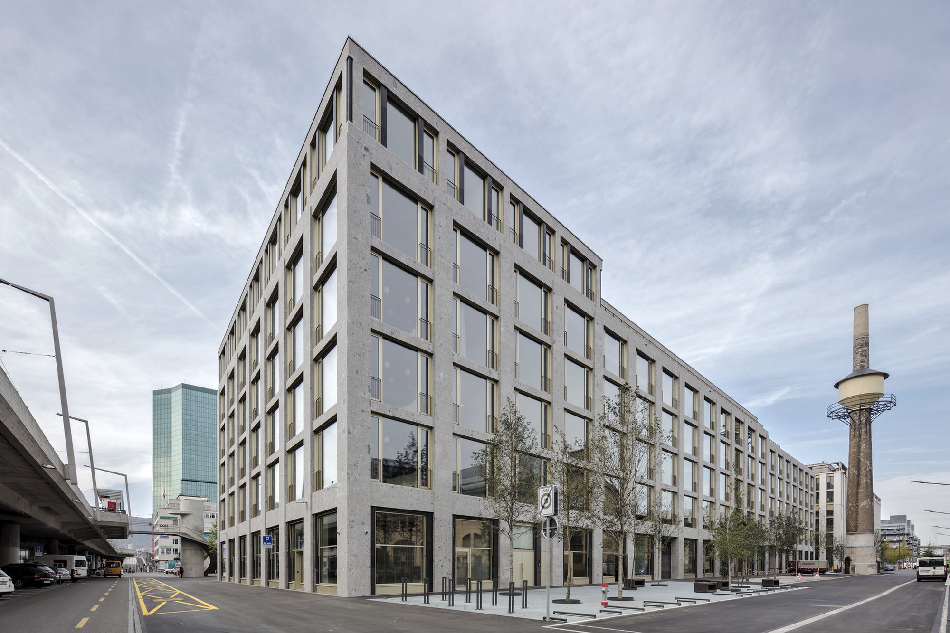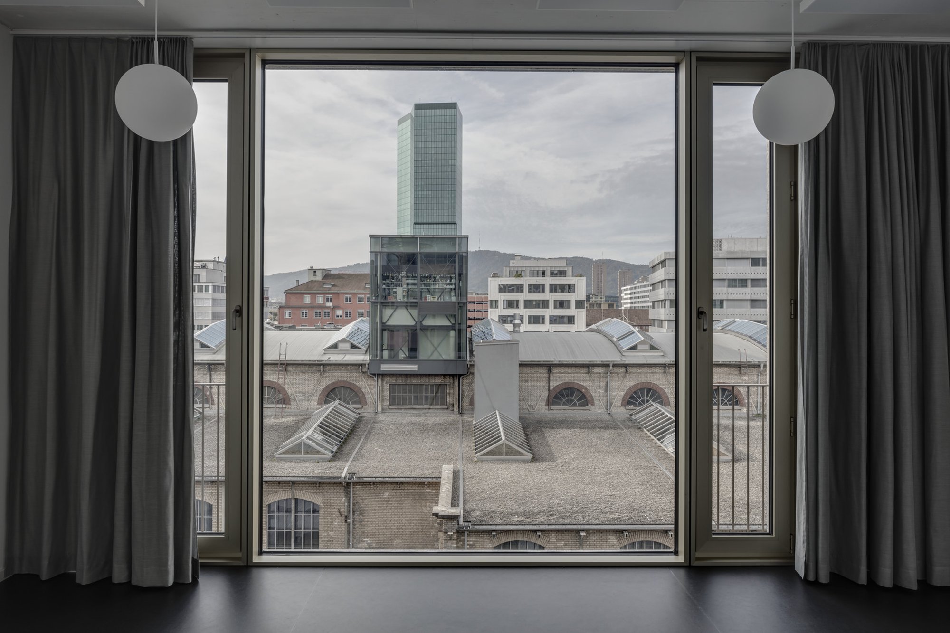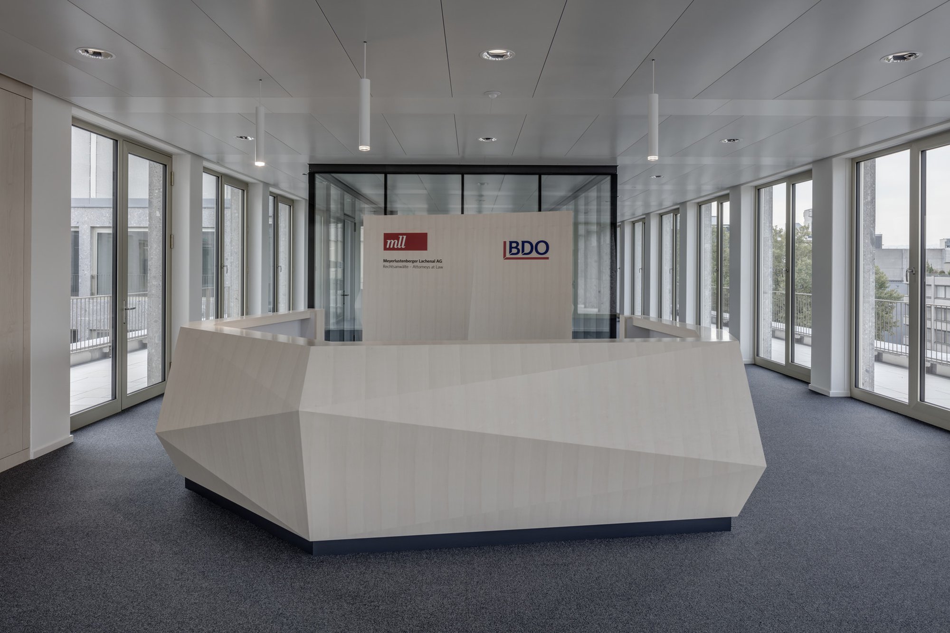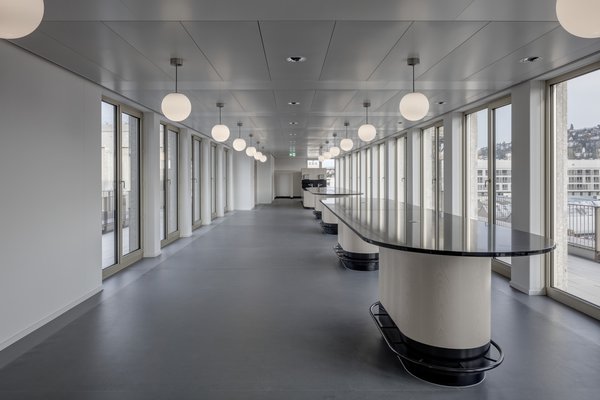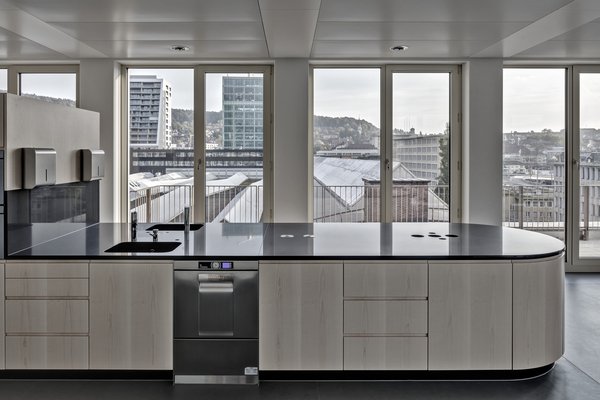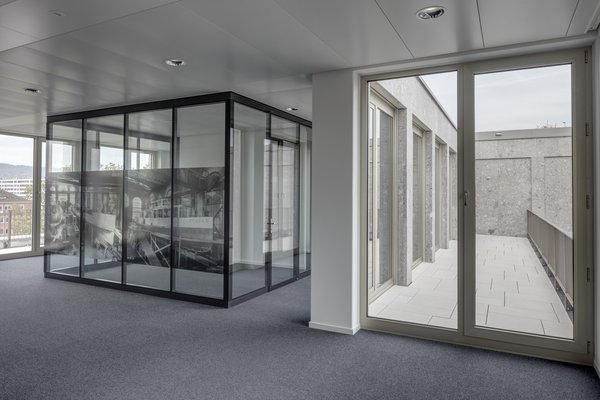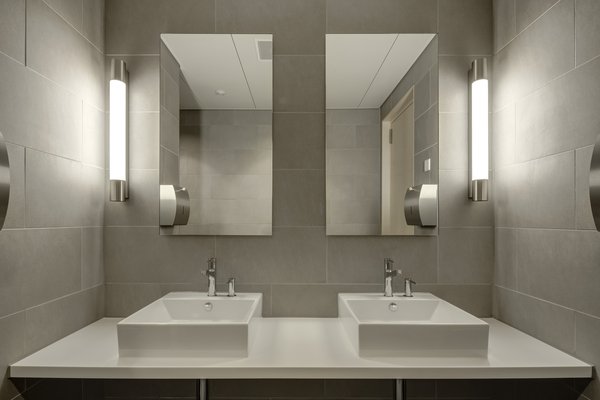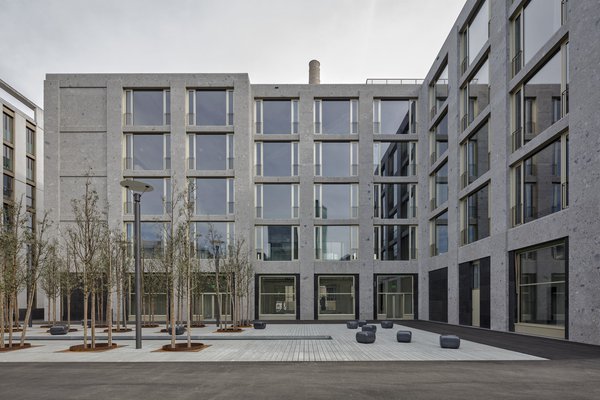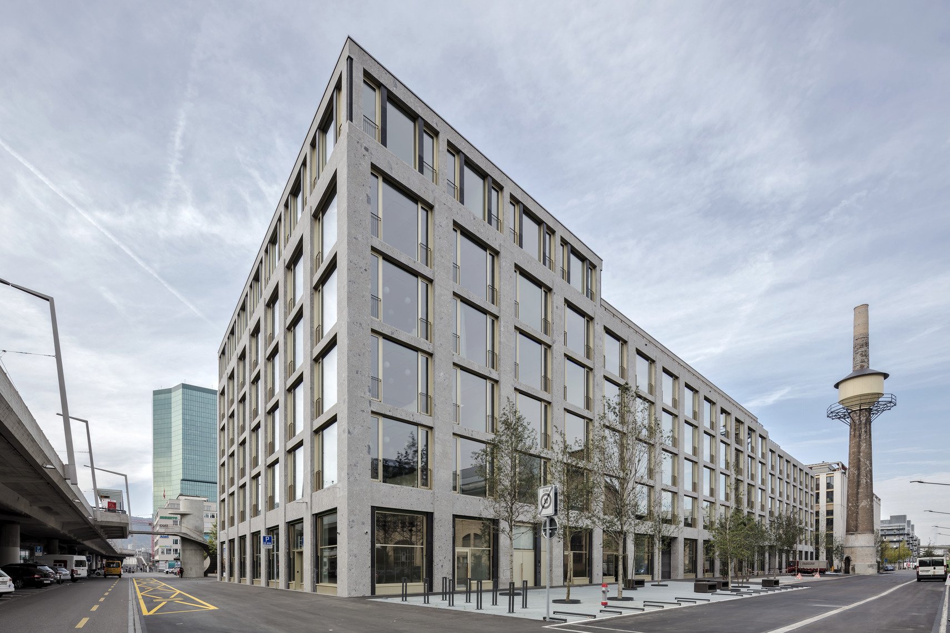
Client
Allreal AG
Architect
Itten+Brechbühl AG
Planning
2014 - 2017
Start of construction
June 2016
Start of operation
June 2017
Floor area
11 250 m2
Photos
René Dürr, Zurich
The commercial building at Schiffbaustrasse 2 offers modern, contemporary workspaces that meet demanding requirements. IttenBrechbühl, as the architect, has collaborated with the future tenants to plan and create high-calibre workspaces, conference rooms and a cafeteria which together occupy a floor area of 11,250 m2.
There is a marked emphasis on functionality and understated elegance in all areas of this development. The high level of comfort in the rented spaces is enhanced by the choice of premium-quality materials.
Maximum discretion was a key consideration for the reception area – in keeping with the type of usage here – and this aspect was also a critical factor in the planning process.
The employees' working patterns were analysed and implemented in the design of the office storeys. This resulted in a layout comprising individual offices and open-plan workspaces, with optimal placement and design of the ancillary rooms integrated into the planning.
A cafeteria tailored to the tenants' requirements has been created on the attic floor. This storey also accommodates the conference rooms: they offer modern facilities for meetings, and can be combined and utilised flexibly to meet varying requirements.
