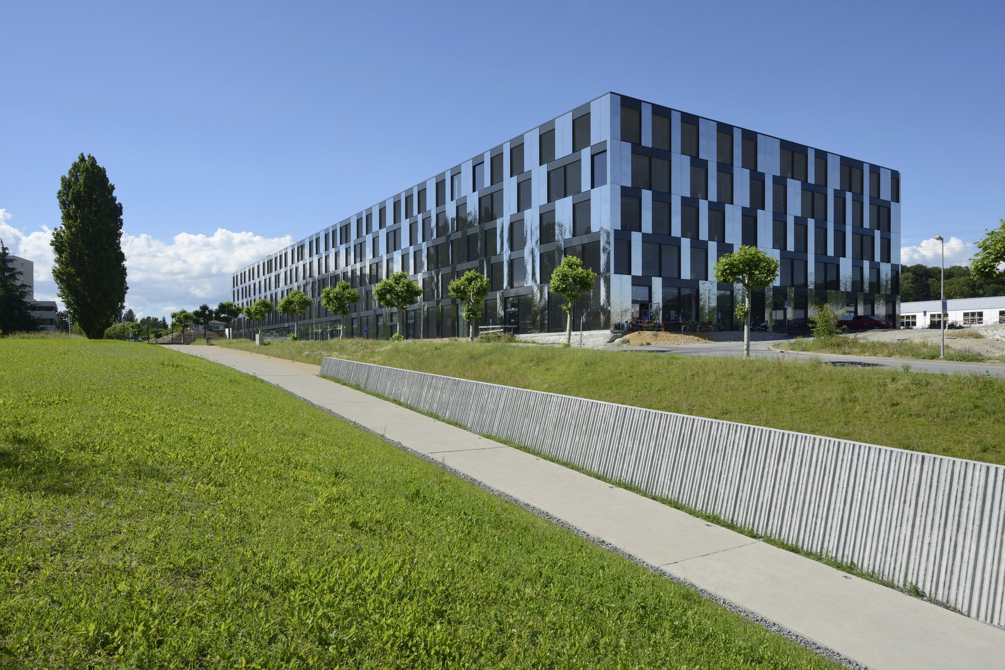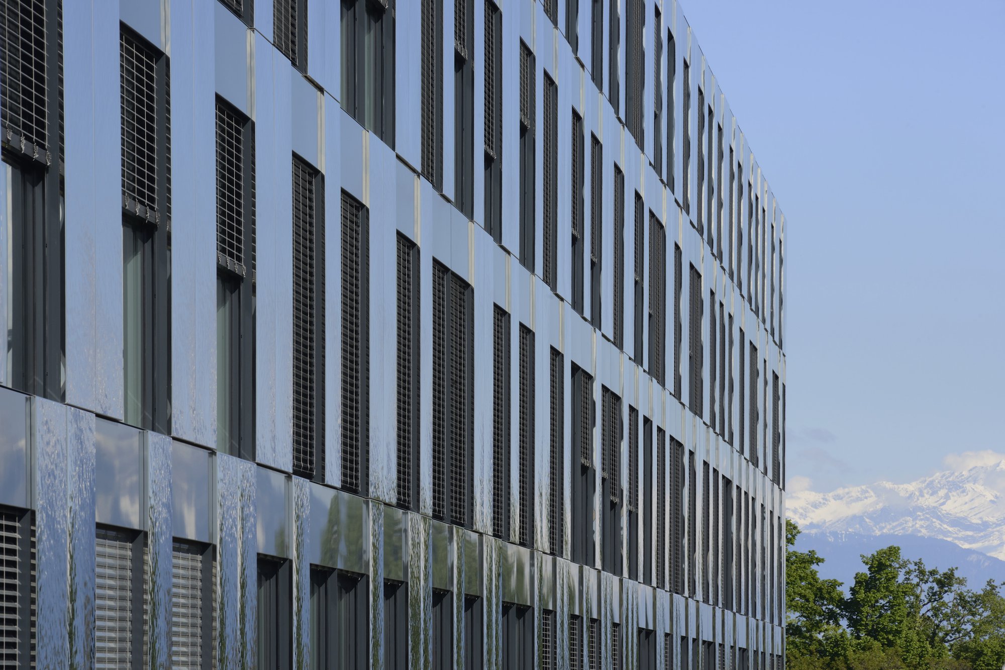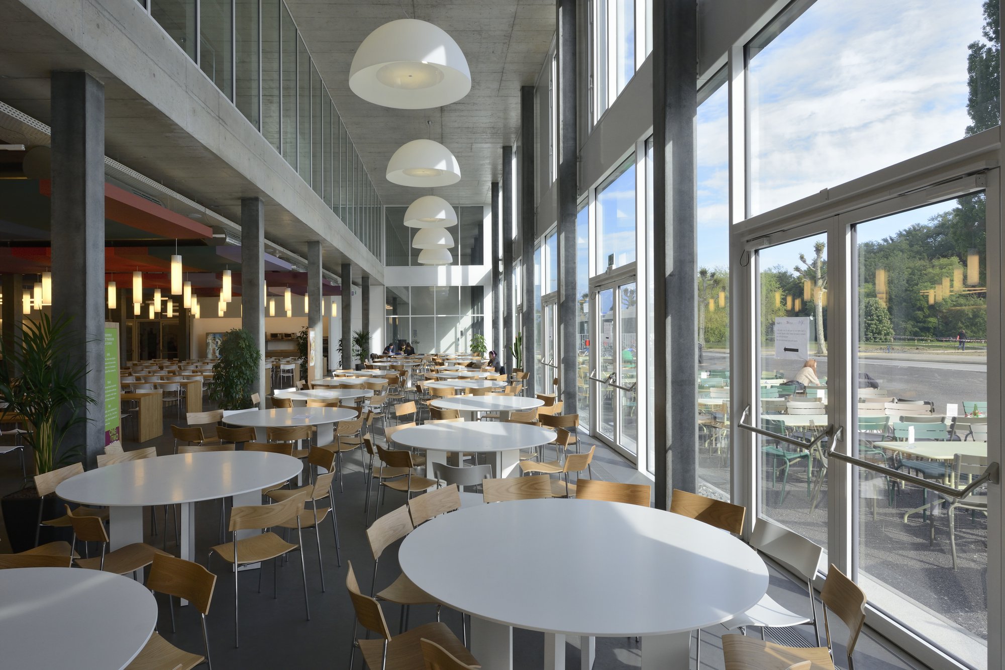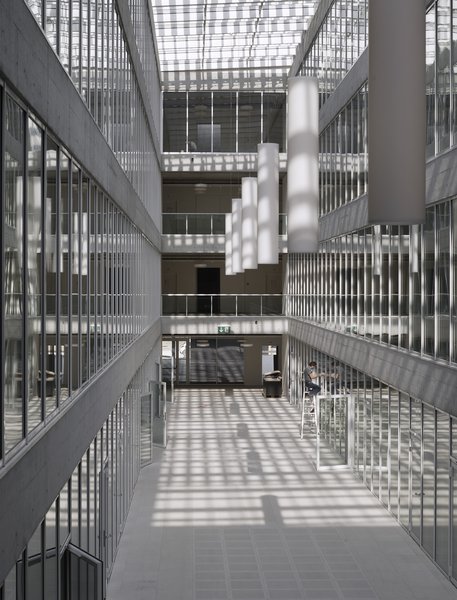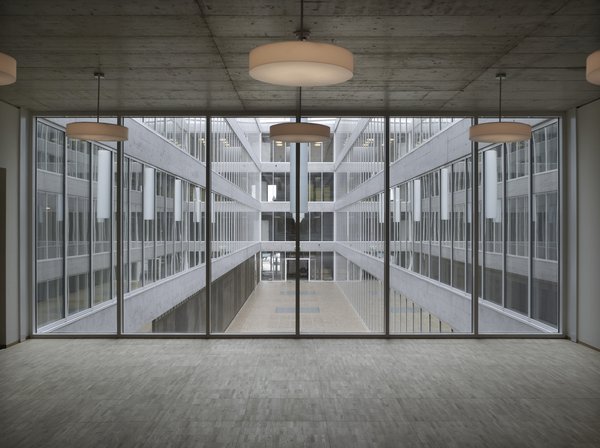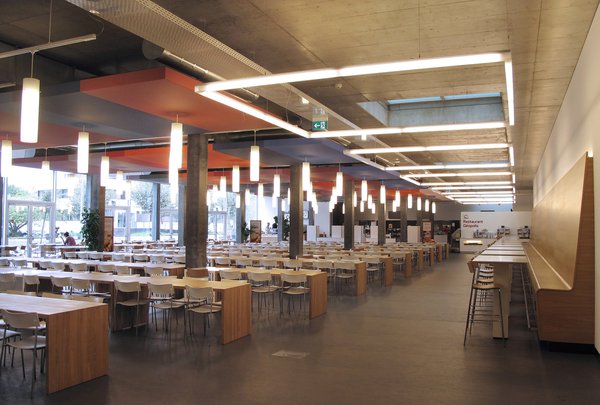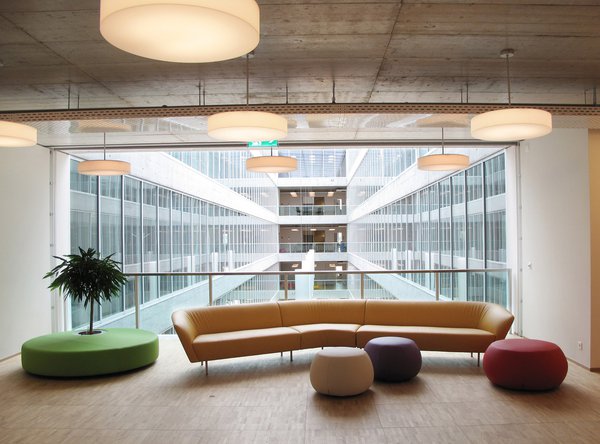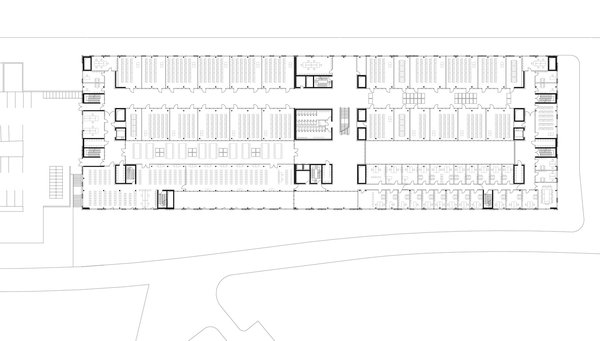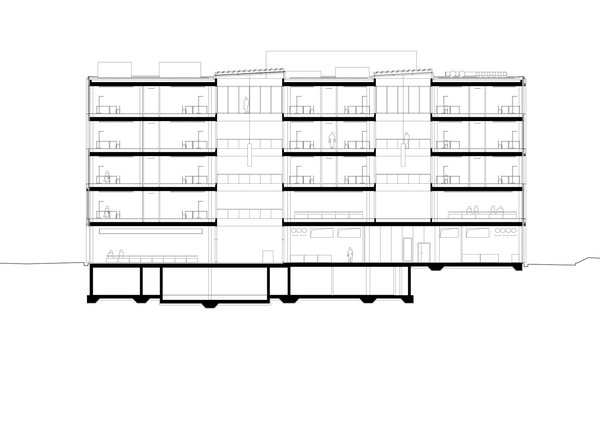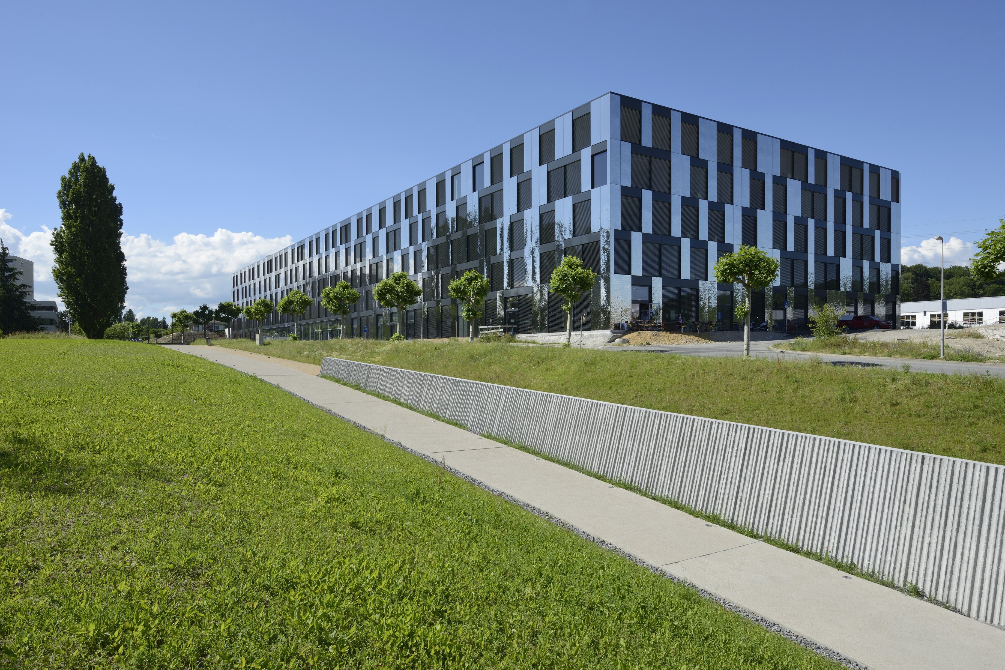
Client
Baumag
Architect
Itten+Brechbühl AG
Competition
1st Prize 2008
Start of construction
2009
Start of operation
2012
Floor area
38 100 m2
Construction volume
170 250 m3
Photos
Pierre Boss, Renens; Vincent Jendly, Lausanne
A new little university town
A new district has been created within the context of the university campus which as well as the complexes formed by the Cantonal archive and the Institut de Hautes Etudes en Administration Publique will now also comprise the Institute for Social and Political Sciences SSP and the Institute for Geo and Environmental Sciences GSE. In terms of urban development, the location demanded that the district be given its own face structurally.
Elements already in existence form the core of the new institutional complex. The internal structure is characterised by four atria which form places of social interchange and communication. They are surrounded by teaching and meeting rooms, laboratories, offices, library and restaurant. The building is marked by great transparency which can be seen already in the form of the continuous glass façades.
Interior Design
Generous transparency defines the building; boldly coloured furnishings emphasize the plain interior and provide lively accents.
