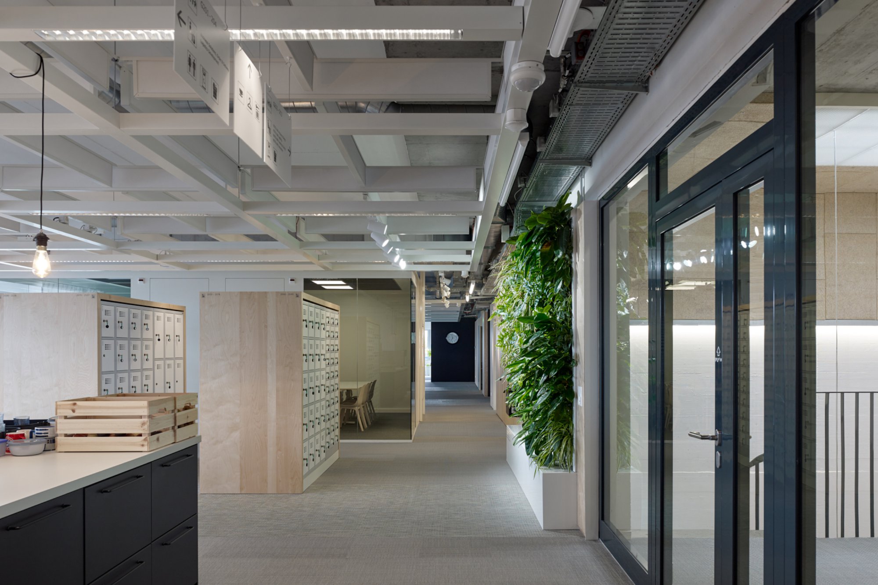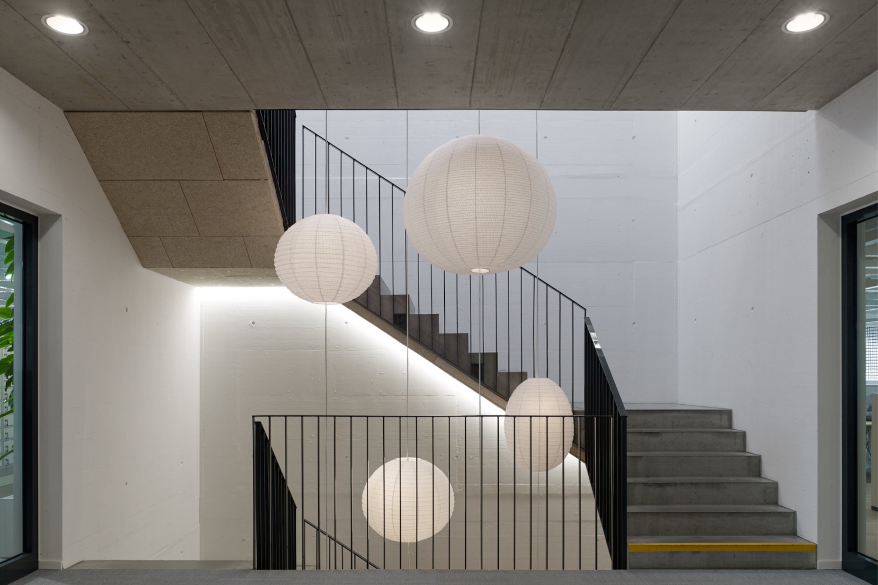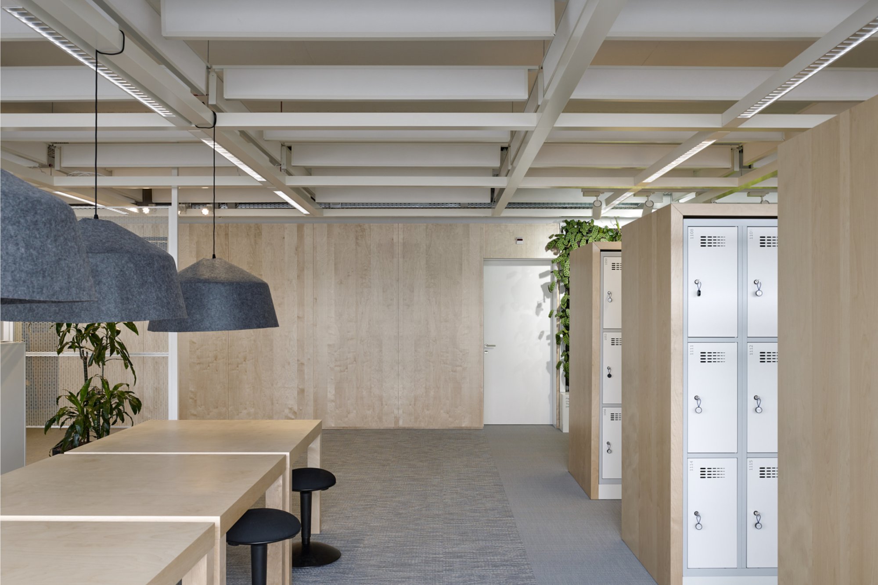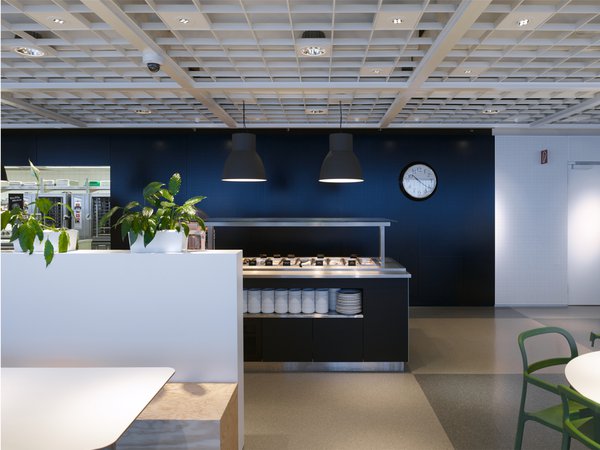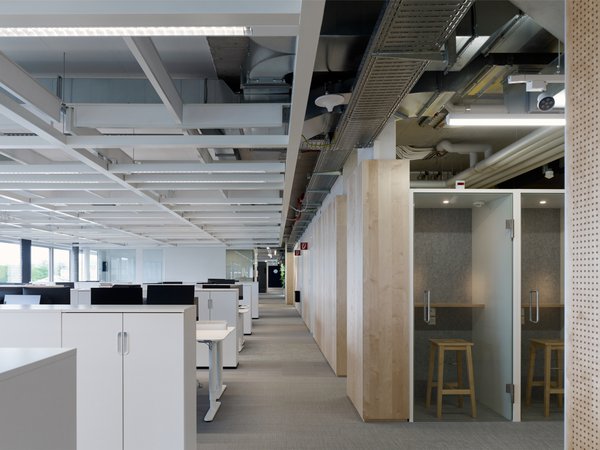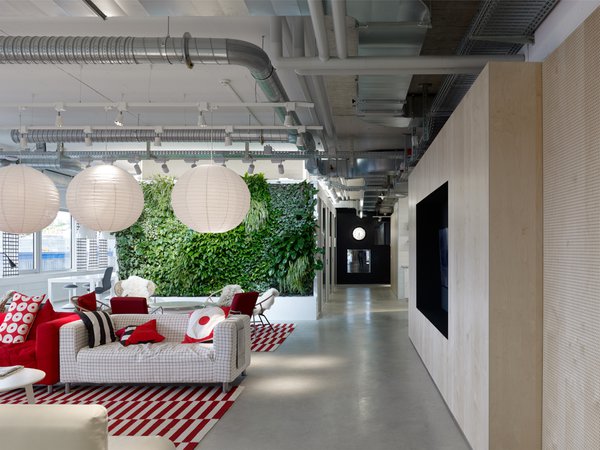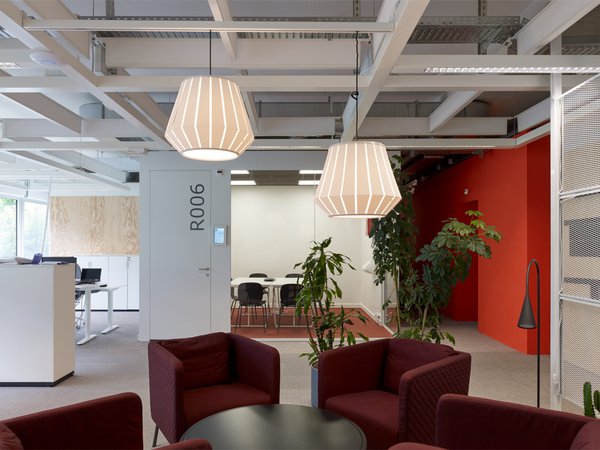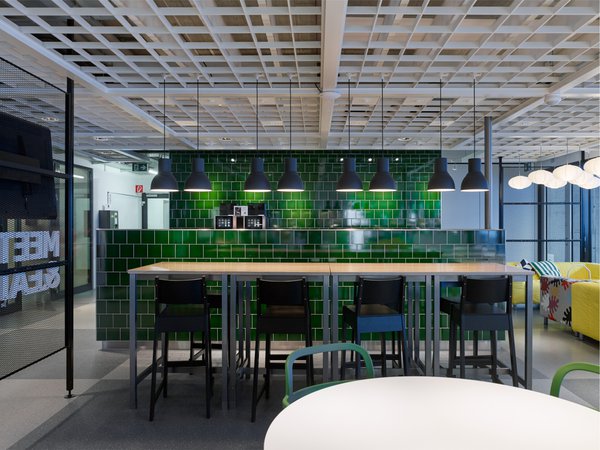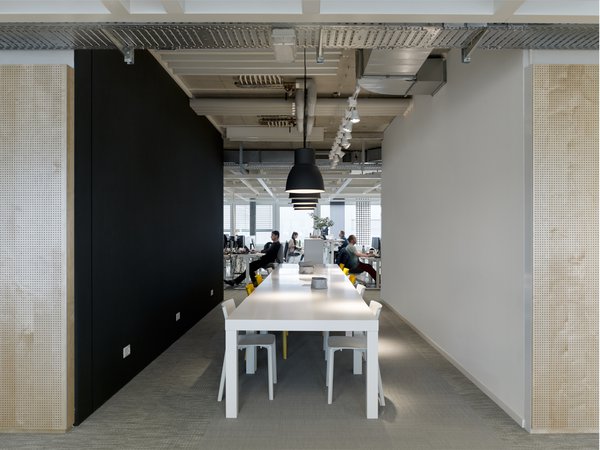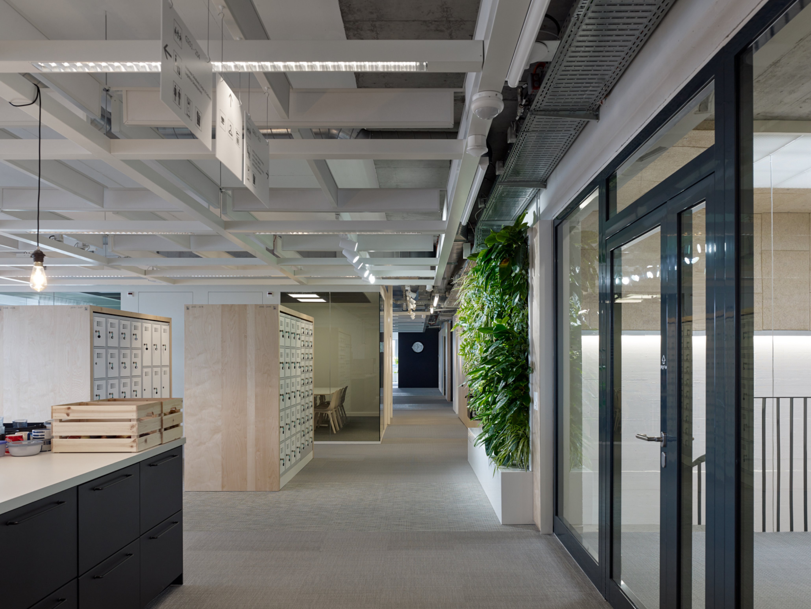
Client
IKEA Supply AG
Architect
Itten+Brechbühl AG
Construction management
Itten+Brechbühl AG
Planning
2018
Start of construction
July 2018
Start of operation
February 2019
Floor area
5 900 m2
Photos
Yohan Zerdoun, Freiburg im Breisgau
Renovation and reconstruction of office buildings.
Covering a total area of 5,900 m2, the offices, cafeteria, entrance zone and auditorium of IKEA Supply AG have undergone a careful reconstruction and extension on three floors while the store has remained in operation. An increase in the number of jobs by 20% has made this necessary.
The conversion process and the very tight schedule required considered coordination. IttenBrechbühl was responsible for the planning and site management of the project in cooperation with the corporate design managers of the IKEA Group. The result is modern workspaces in an open and friendly working environment, which take the IKEA corporate design into account.
Elements of modern office planning have been combined in an efficient layout. Contemporary open office spaces and acoustically optimised leisure and sitting areas alternate with central zones for communication and rest, and proprietary products have been used of course.
At the same time, Building Services adjusted the modified layouts, and the façade was fitted with additional opening casements to enhance the air quality.
With the reconstruction of the IKEA Supply AG in Pratteln now complete, the location will become one of the global hubs of the company. It will be responsible for purchasing at an international level.
