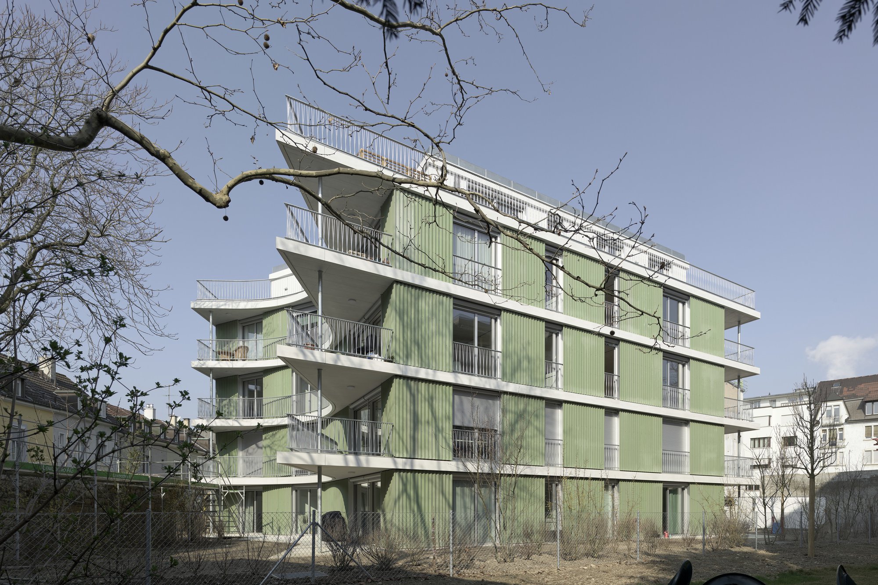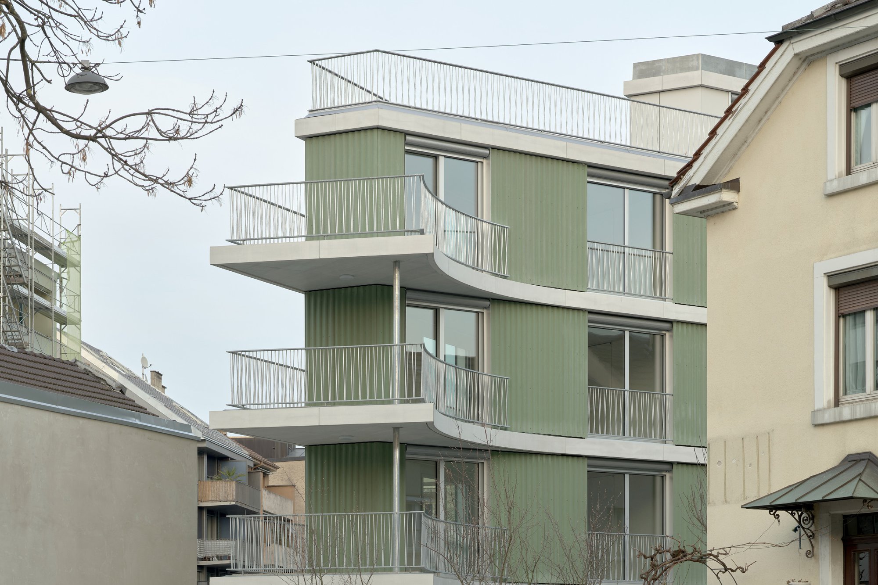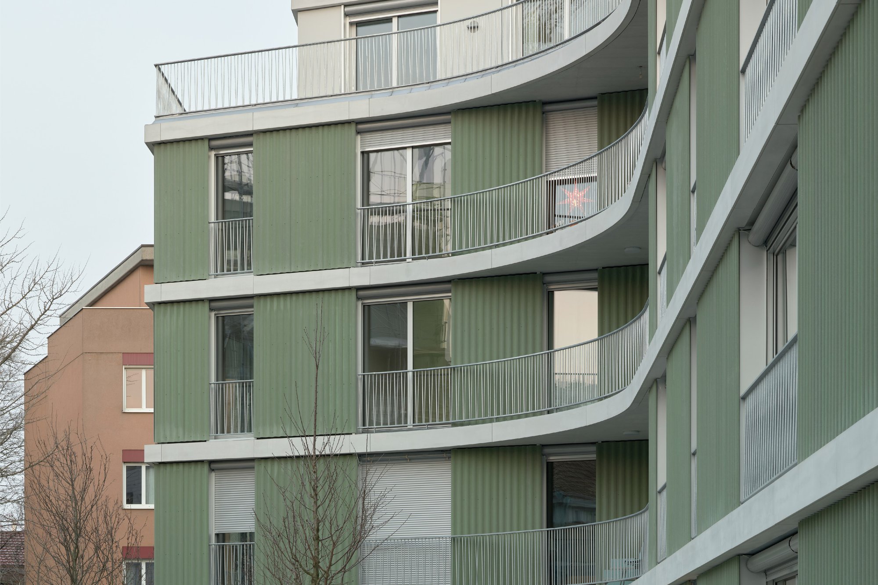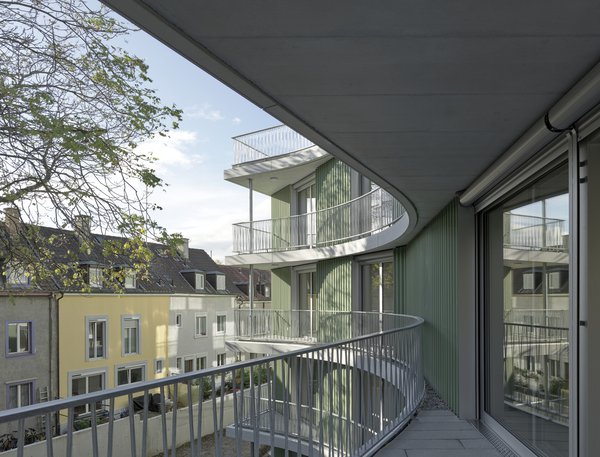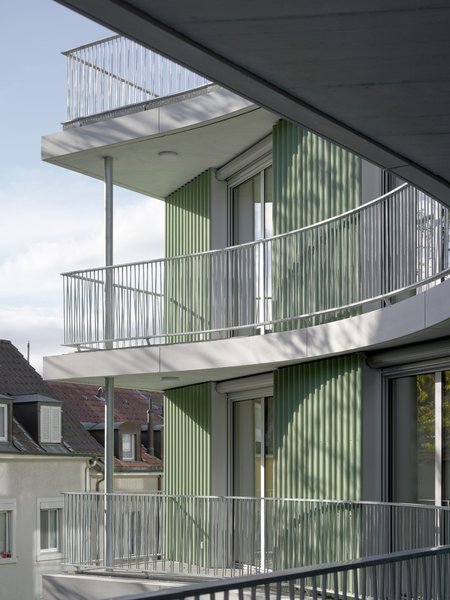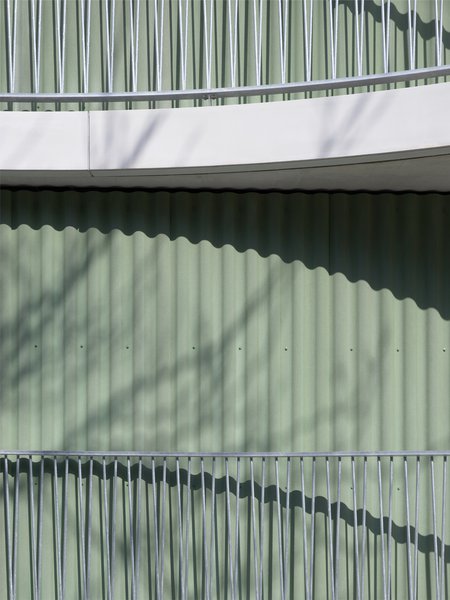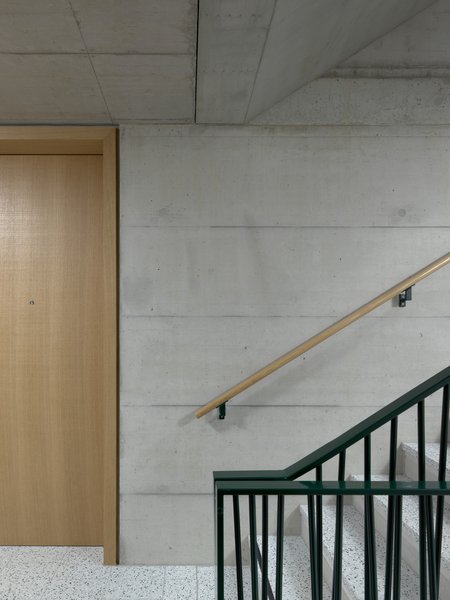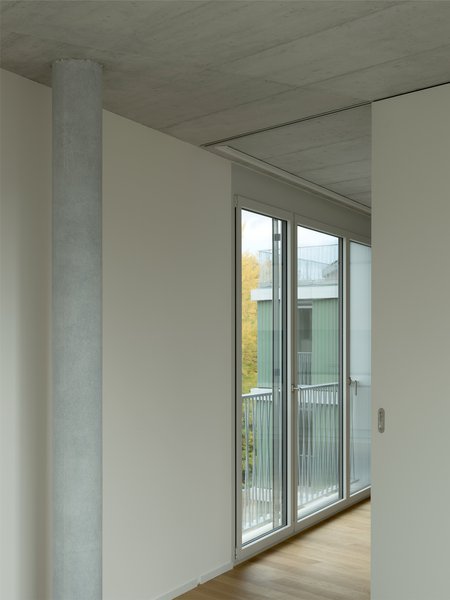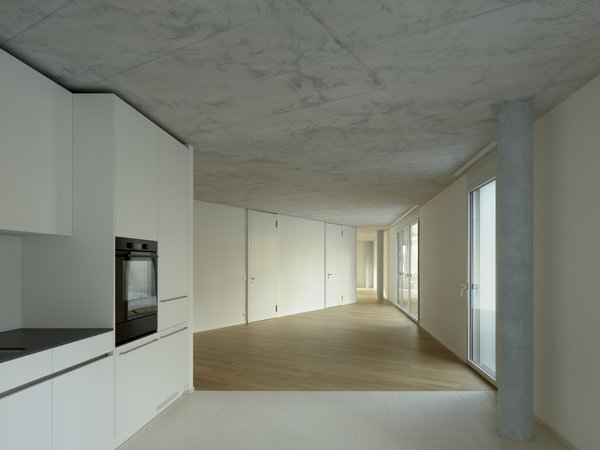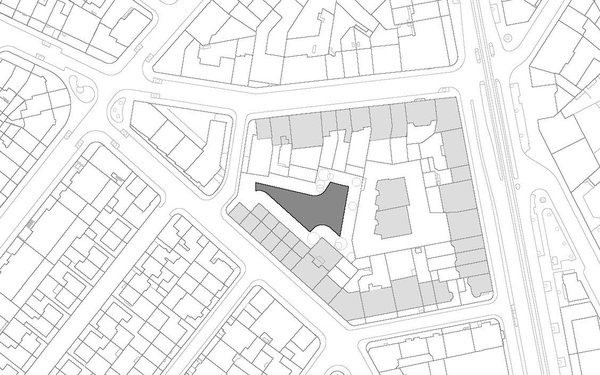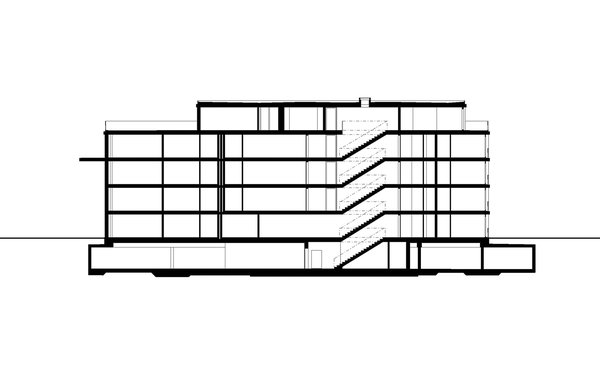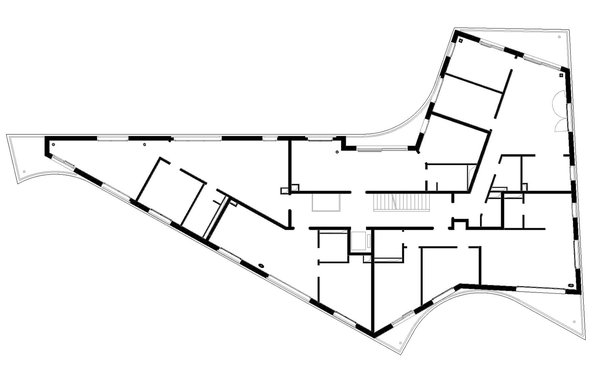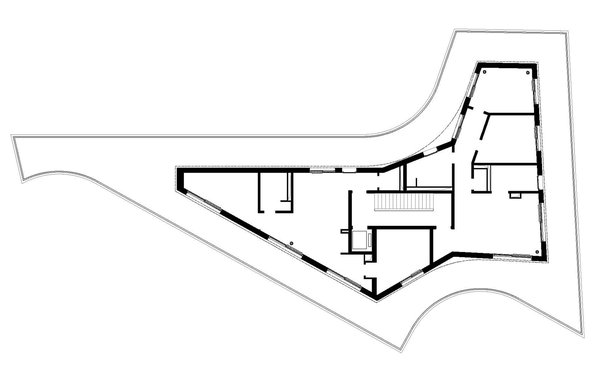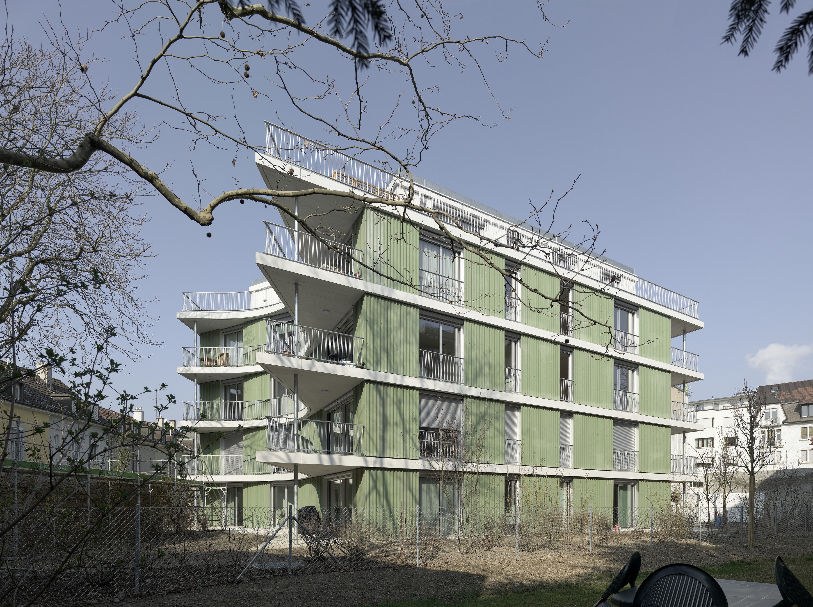
Client
Musfeld AG, Basel
Architects
Itten+Brechbühl AG
General planner
Itten+Brechbühl AG
General contractor
Implenia AG
Planning
October 2017
Start of construction
Mai 2019
Start of operation
November 2020
Floor area
2150 m2
Appartments
20
Visualisations
VIZE s.r.o.
Photos
Yohan Zerdoun, Freiburg (D)
A courtyard apartment building has been erected in a privileged urban residential location on Hegenheimerstrasse in Basel.
The design and materials of the new building harmonise with the character of the commercial buildings that are traditionally located in the district's courtyards, rather than matching the perimeter block development that surrounds the courtyard. The wraparound façade strips emphasise the building's horizontal form, integrating the balconies on the building's edges into the volume; the supporting structure and the façade are separate. The materials allude to the traditional commercial usage of urban courtyards, with stove-enamelled metal, concrete and extensive glazed areas as elements.
The new building replaces commercial buildings in the courtyard that has been opened up onto Hegenheimerstrasse. Together with the adjacent plots, this has created an inner courtyard with a substantial stock of trees that accommodated another existing building in addition to the new one. All tenants of the 20 apartments can use a path that leads through the greenery of the courtyard. The access to the building is also located here. The majority of the apartments (which have 2.5 or 3.5 rooms) feature private outdoor spaces; on the ground floor, these take the form of gardens; the apartments above the ground floor have balconies and loggias, and those on the attic storey have rooftop terraces. The building has a covered parking facility with 17 parking spaces.
