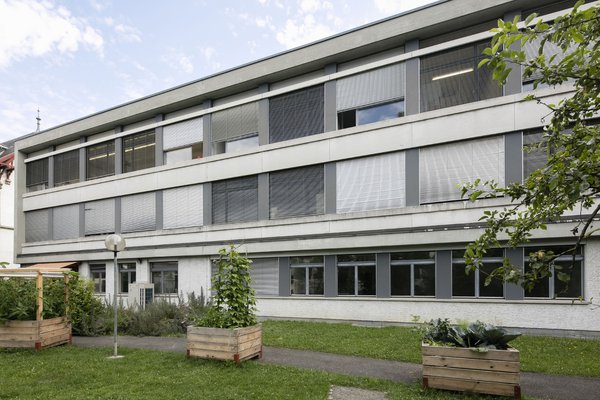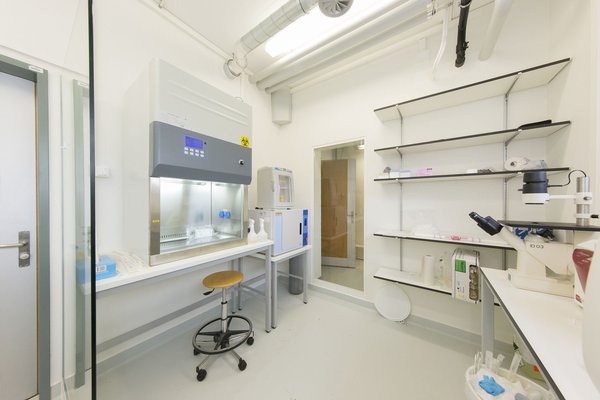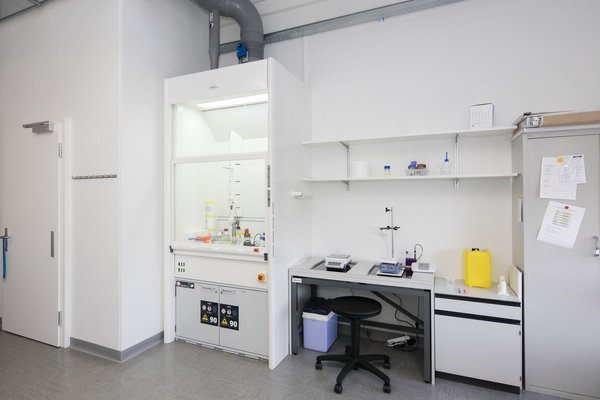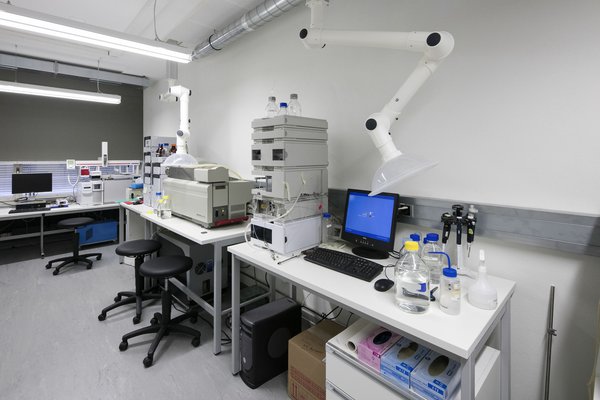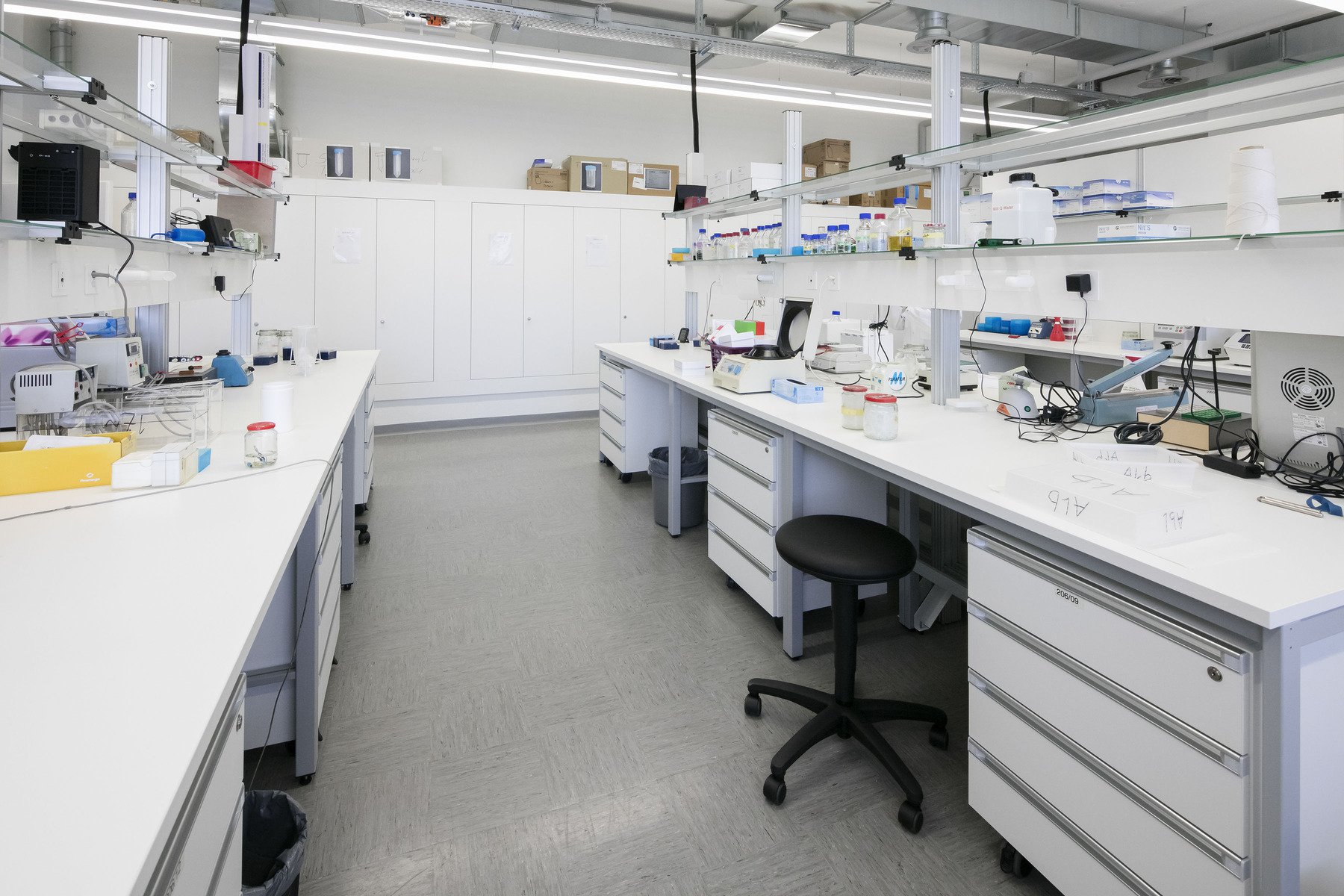
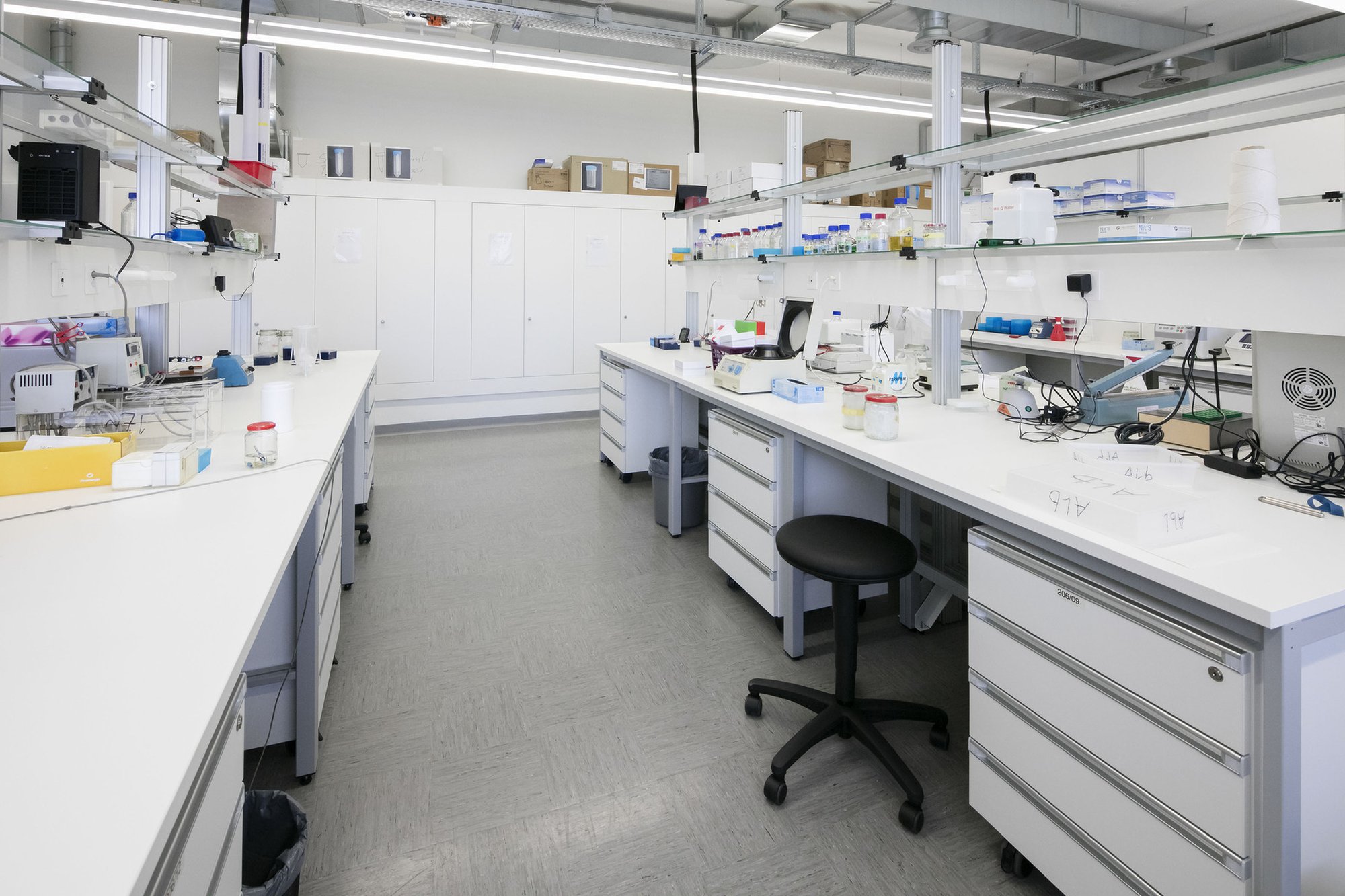
Client
Amt für Grundstücke und Gebäude–AGG
Architect
Itten+Brechbühl AG
Planning
2014-2015
Start of construction
September 2015
Start of operation
June 2016
Floor area
1235 m2
Construction volume
6700 m3
Photos
Philipp Zinniker, Bern
Back
Bern, Switzerland
Institute of Biochemistry and Molecular Medicine (IBMM) at the University of Bern
| Commissioner | Amt für Grundstücke und Gebäude–AGG | ||||||
| Planning / Construction | 2014 / June 2016 | ||||||
| Services provided by IB |
|
||||||
| Surface area | 1'235 m2 | ||||||
| Construction volume | 6'700 m3 | ||||||
| |||||||
Conversion for temporary use
The 1963 building at no. 5 Gertrud-Woker-Strasse, a three-storey cubic structure built in concrete, will be temporarily used by the Institute of Biochemistry and Molecular Medicine (IBMM) at the University of Bern from 2016 until around 2022. Accordingly, the conversion was performed with the smallest possible impact and at low cost while still fulfilling the requirements of a level 3 biosafety laboratory.
The main challenge was to implement the safety requirements of a level 3 laboratory with extensive technical systems in the existing building and in compliance with the cost ceiling and deadlines. IttenBrechbühl achieved all of this with great precision – much to the satisfaction of the client.
