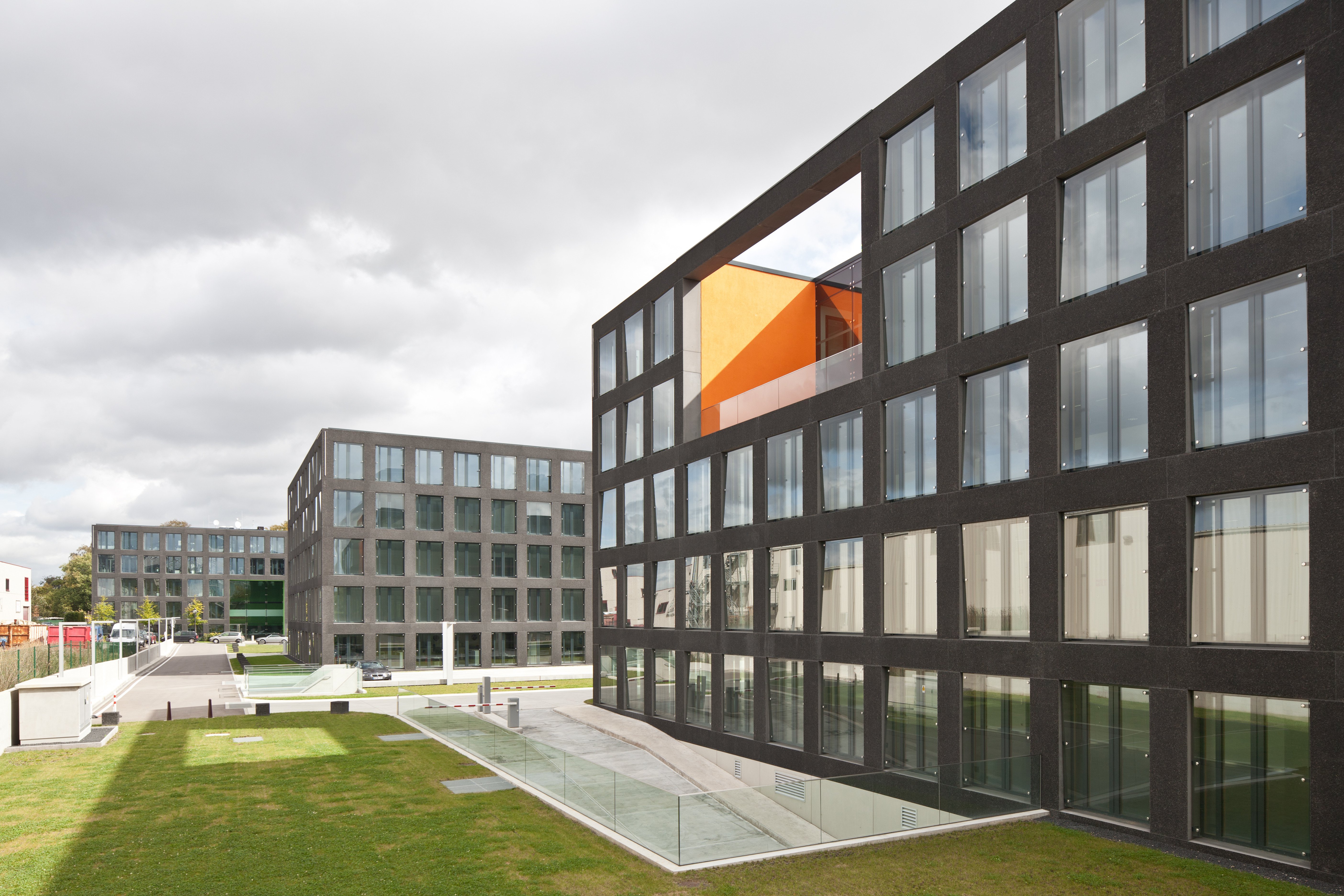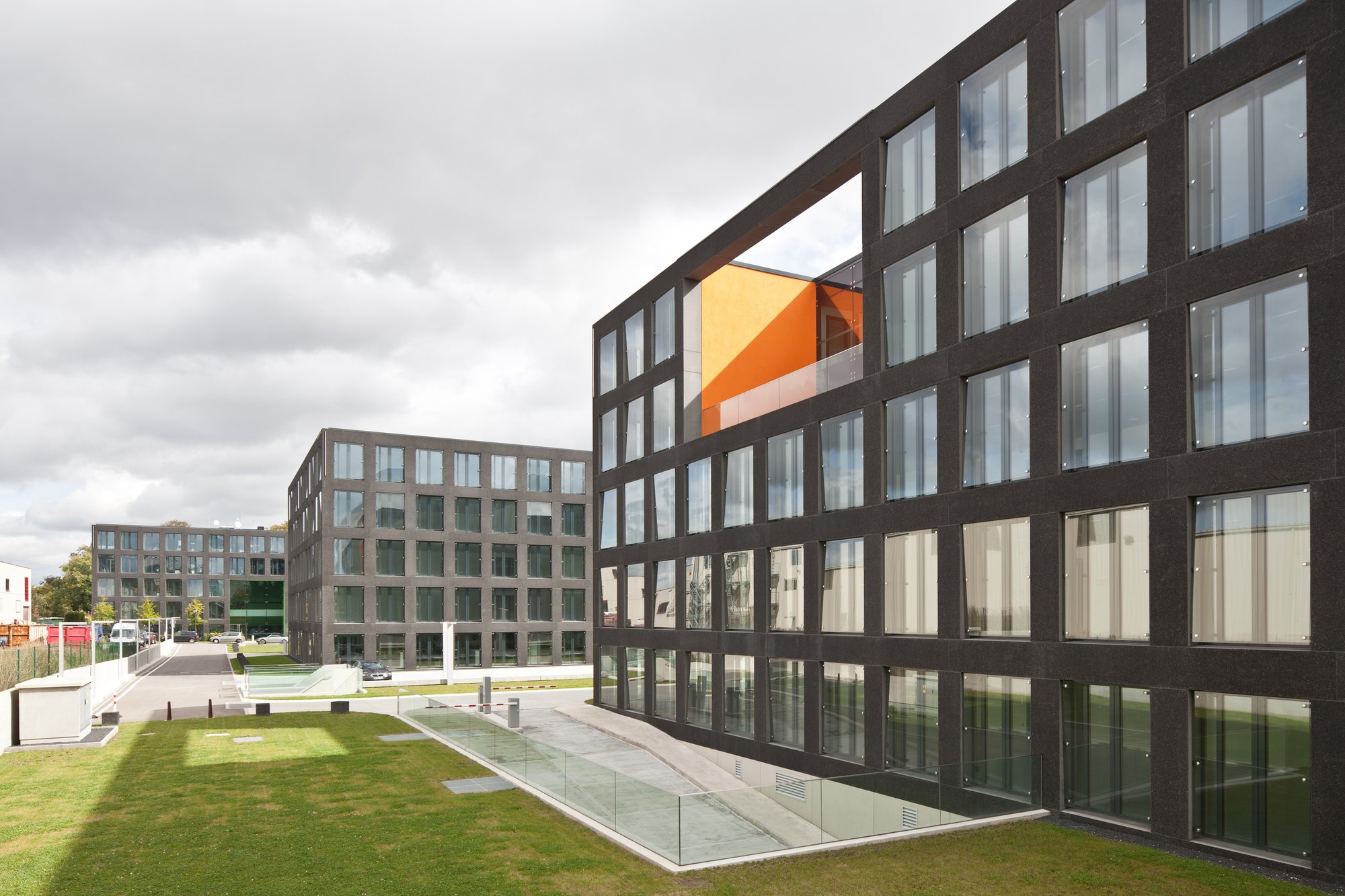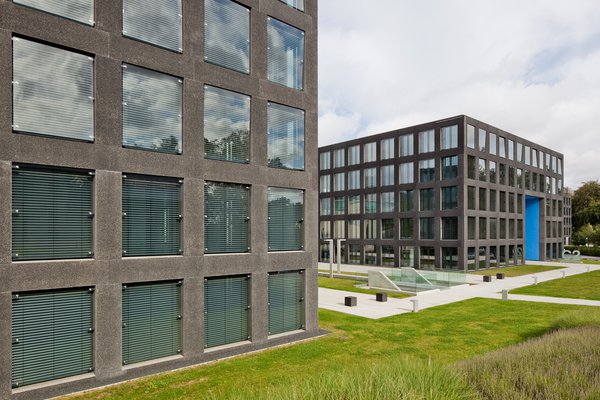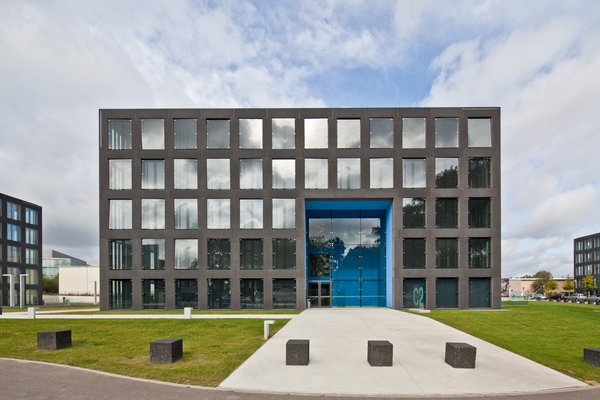

Client
Peternelchen SA / Ikogest SA
Architects
p.arc Luxembourg; Itten+Brechbühl AG, Schemel Wirtz Architectes
Planning
2005
Start of construction
C1 2006
C2+C3 2008
Start of operation
C1 2008
C2+C3 2010
Floor area
15 000 m2
Construction volume
48 000 m3
Jobs
480
Photos
Palladium Photodesign
Back
Hesperange, Luxembourg
Cube Building C1, C2, C3
| Client | Peternelchen AG / Ikogest AG | ||||||
| Planning / Construction | C1: 2005 / 2006 - 2008 C2+C3: 2005 / 2008 - 2010 | ||||||
| Services provided by IB |
|
||||||
| Architecture | p.arc Luxembourg; Schemel Wirtz Architectes | ||||||
| Surface area | 15'000 m2 | ||||||
| Construction volume | 48'000 m3 | ||||||
| |||||||
The southern part of the city of Luxemburg is the ideal location for service companies due to its transport links. Peternelchen S.A. has constructed a complex there consisting of three identical cubes each with five floors above ground.
The elegance of differentiated unity
Each building guarantees a high degree of flexibility. The floors measuring 1,200 m2 can be variably divided into different arrangements depending on particular needs.
Through the formal repetition of the cuboid shape, the cubes form a unity although the buildings are distinguished by their differently coloured entrances. Tension is created by the inclination of the windows which is scarcely noticeable from afar. The reflexion of the light changes as a result as in a prism. Yellow incisions, like recessed balconies, lend the façades an additional tension.

