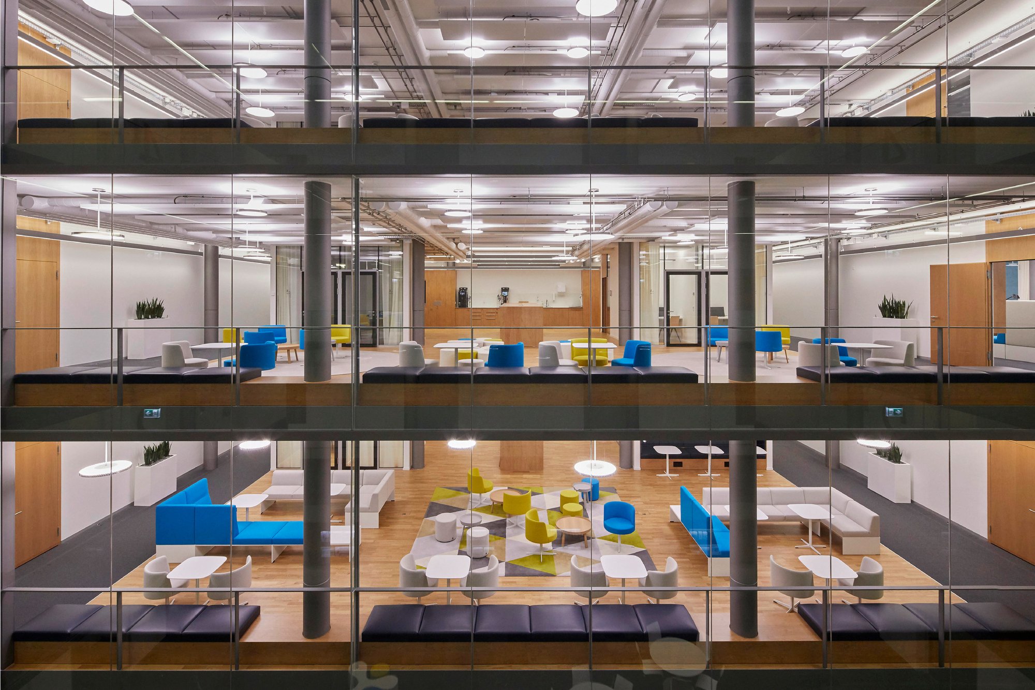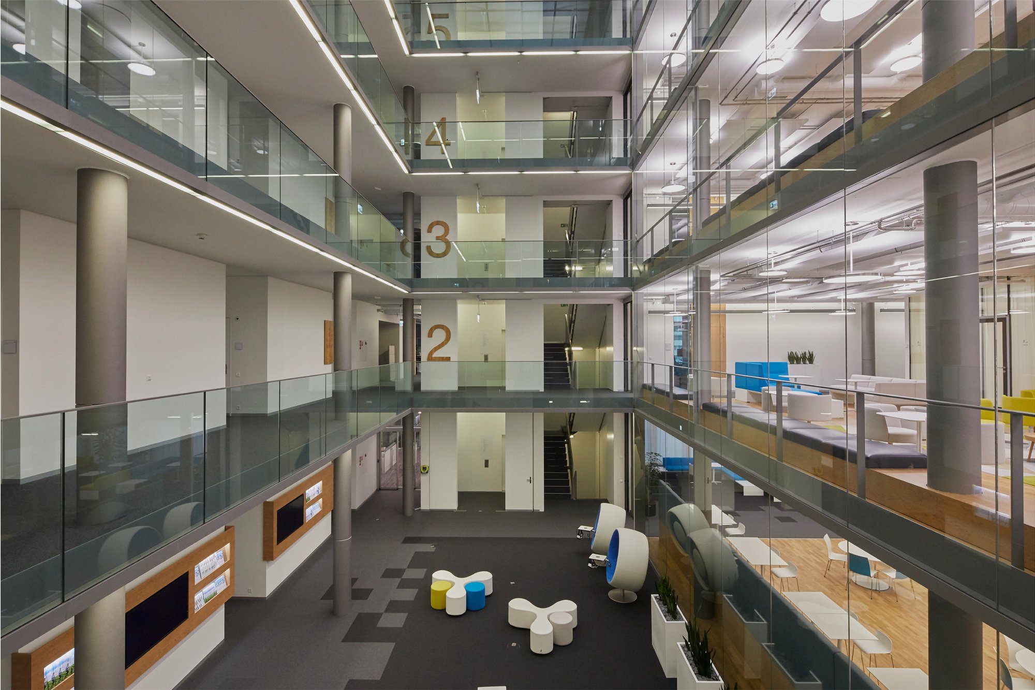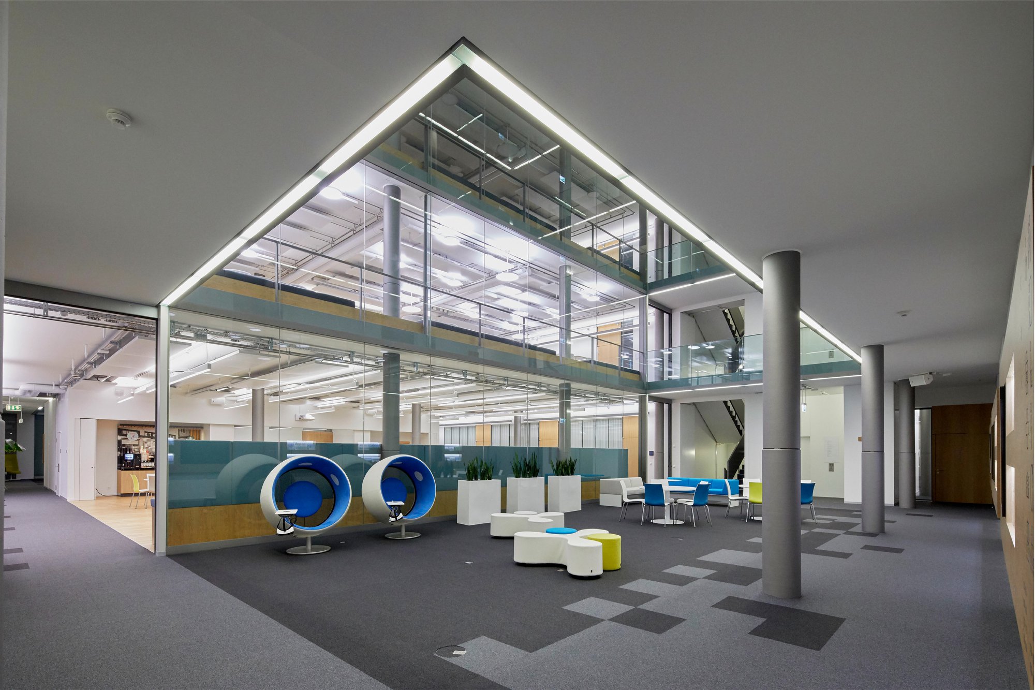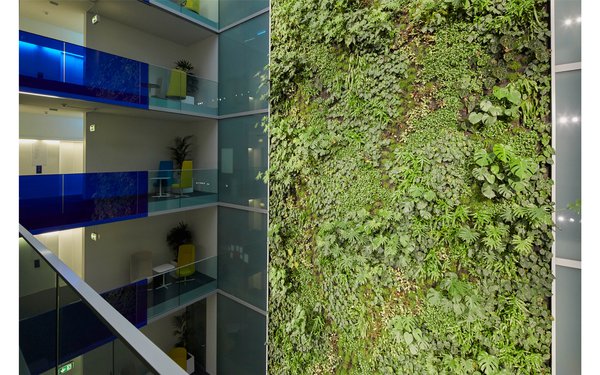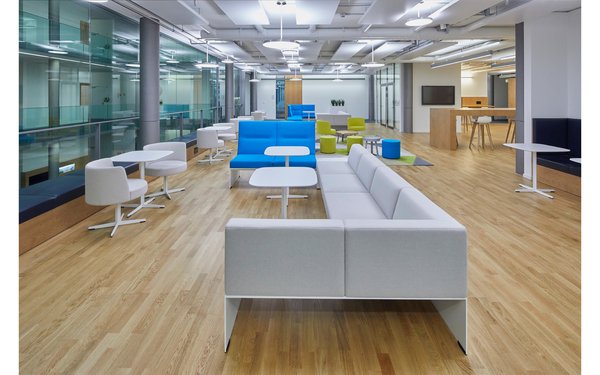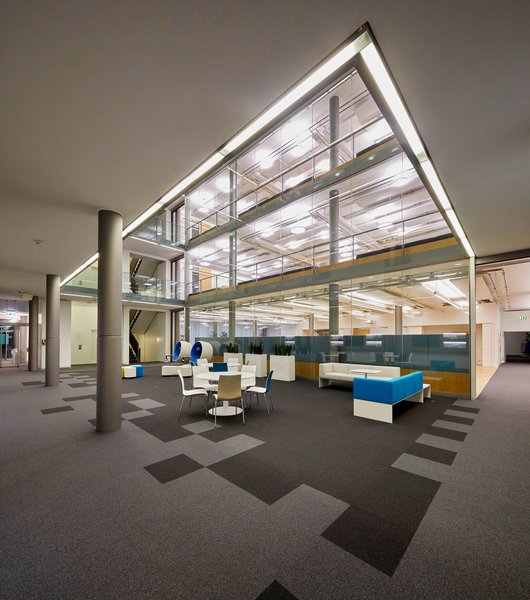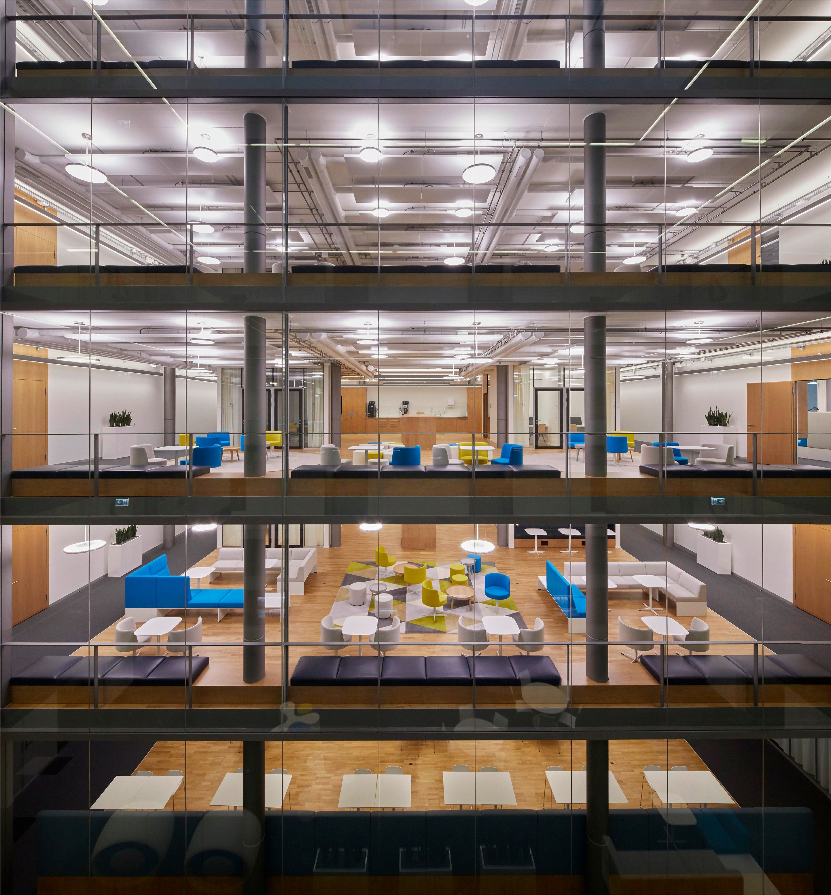
Client
Details upon request
Architect and general planner
Itten+Brechbühl AG
Construction management
Itten+Brechbühl AG
Planning
from October 2015
Start of operation
April 2018
Floor area
ca. 15 000 m2
Photos
Philipp Zinniker, Bern
Back
Basel, Switzerland
workLIFE Basel
| Client | Auf Anfrage | ||||||||
| Planning / Construction | 10.2015-04.2018 | ||||||||
| Services provided by IB |
|
||||||||
| Architecture | Itten+Brechbühl AG | ||||||||
| General planning | Itten+Brechbühl AG | ||||||||
| Surface area | 15'000 m2 | ||||||||
| |||||||||
The conversion was subject to a feasibility study. This strategy, with open workplaces, clearly defined meeting areas in hub spaces, and focus rooms as places of repose, has been implemented consistently and impressively. To accompany the conversion work, the existing heating, ventilation and cooling systems in the buildings have been renewed by the owner. The conversion was carried out without disrupting operations, and this is a core competence of Itten+Brechbühl AG. The use of swing spaces, internal moves and complex building logistics presented major logistical challenges.
The open spaces at the sides of the façade have been designed to be low key in terms of materials and colour. These contrast with hub areas in the centre of the building, the appearance of which emphasises the special position of these spaces. Employees can enjoy various sitting, standing, play and rest options here. There is also a meeting area on the entrance floor which is also used for catering, and this can be easily converted for the presentation of in-house information in front of large audiences.
Subsequent to the WorkLIFE concept, work was carried out on another space outside the conversion perimeter: following redesign and an extensive conversion, an existing conference area on the top floor is now a modern executive meeting room with a catering zone.
