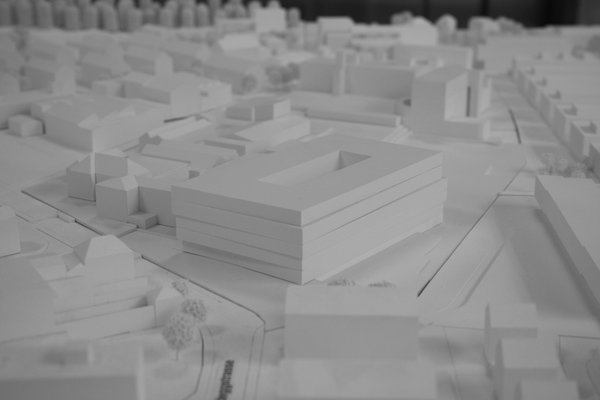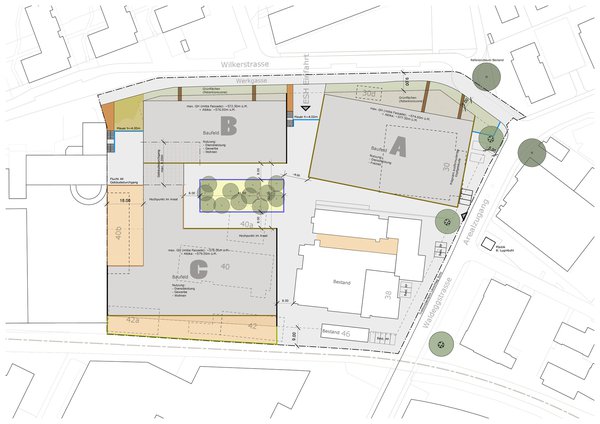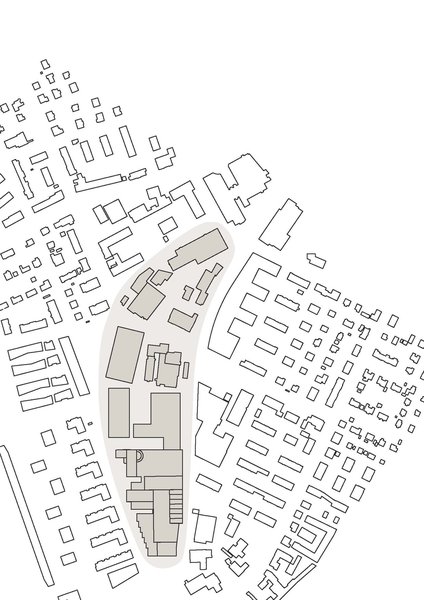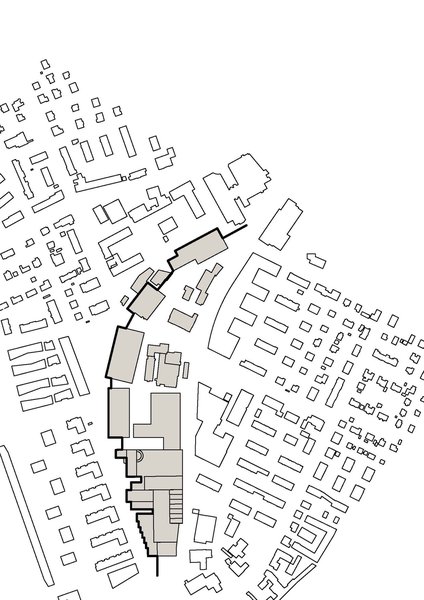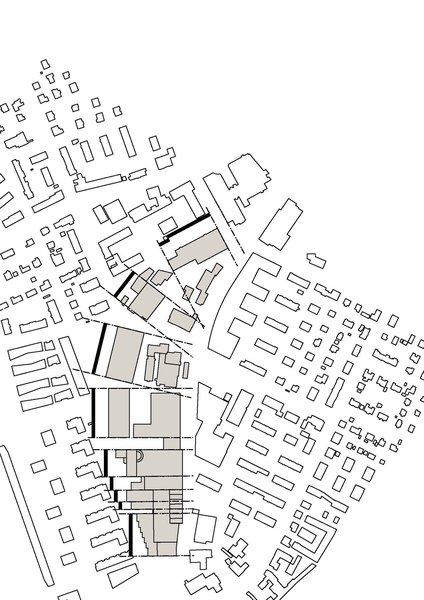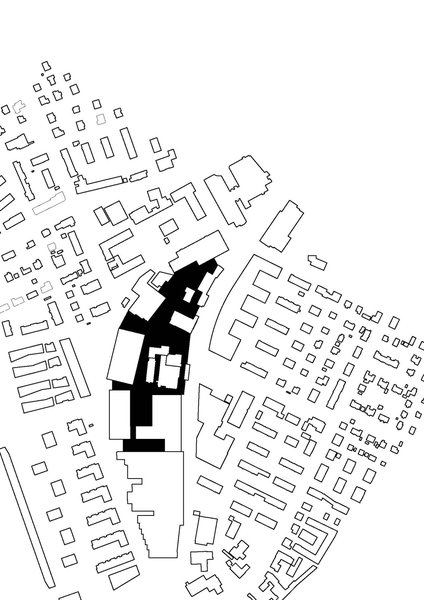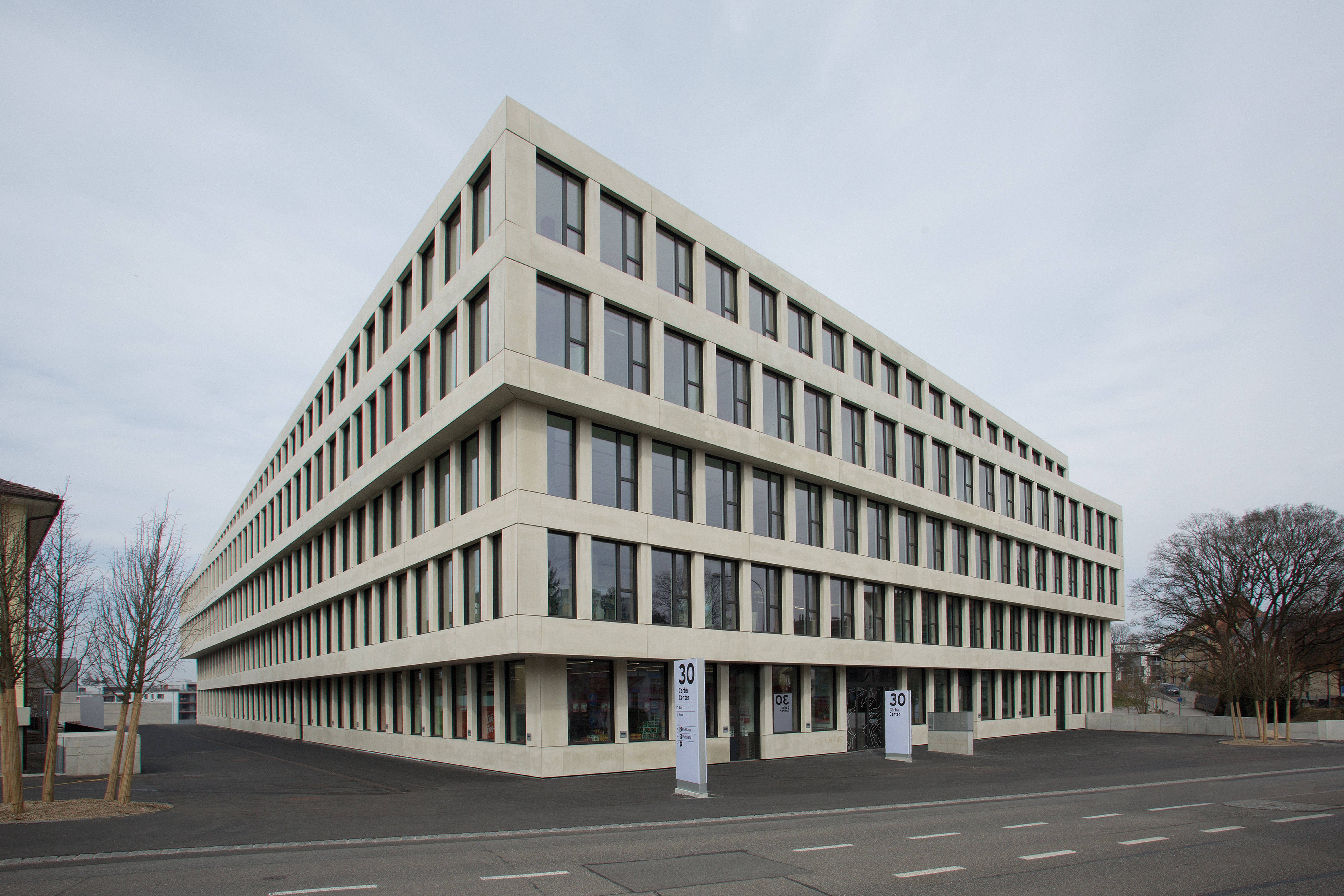
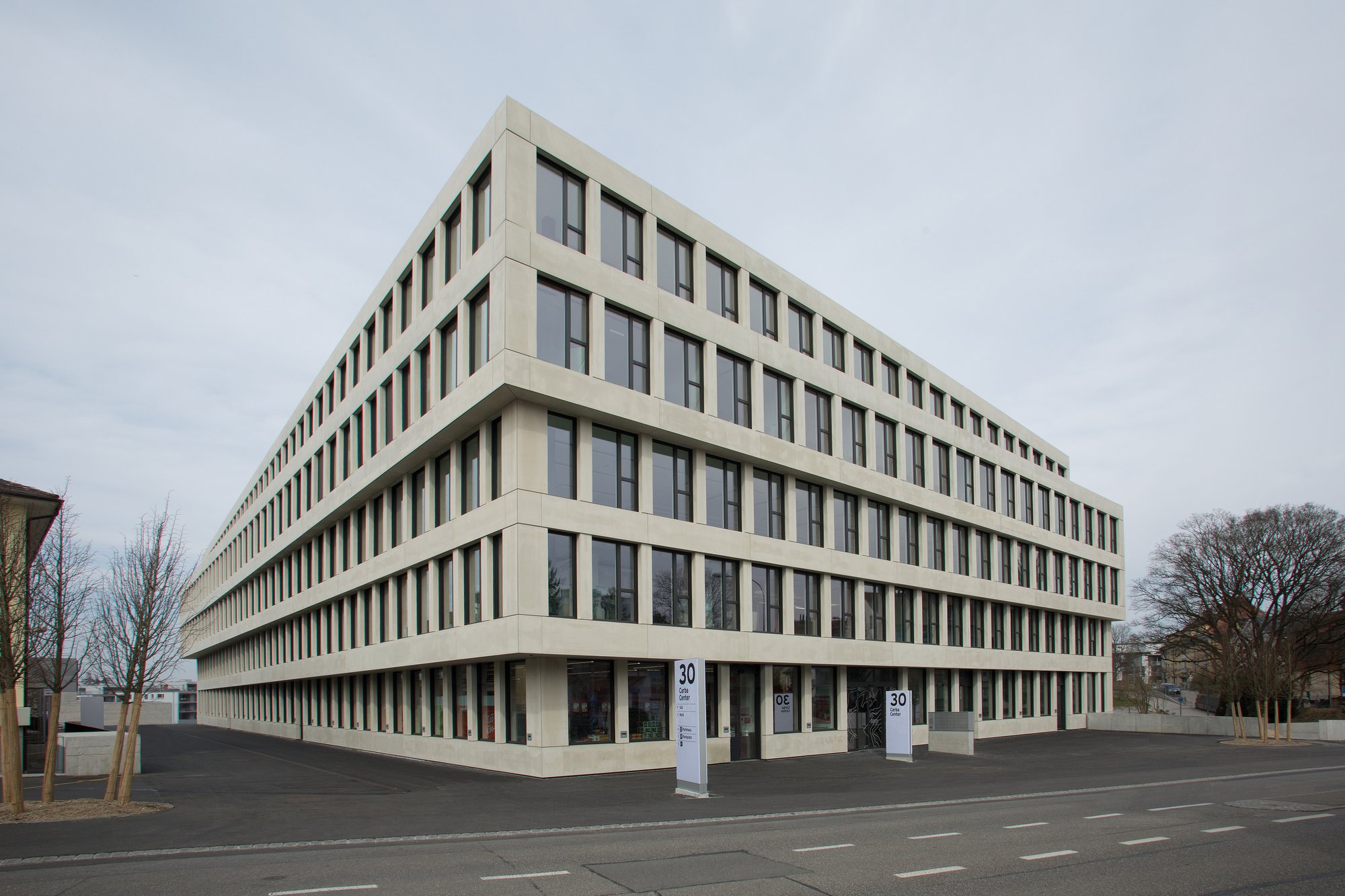
Client
Carba Immobilien AG
Architect/General planner
Itten+Brechbühl AG
Masterplan
2010
Start of construction
2012
Start of operation
2014
Floor area
14 264 m2
Construction volume
88 960 m3
Workplaces
500
Photo
Andreas Marbot, Burgdorf
Back
Bern, Switzerland
Carba Center 30 project master plan
| Client | Carba Immobilien AG | ||||||
| Planning / Construction | 2010 / 2014 | ||||||
| Services provided by IB |
|
||||||
| Surface area | 14'264 m2 | ||||||
| Construction volume | 88'960 m3 | ||||||
| |||||||
Liebefeld, an old industrial site with a main building subject to a preservation order and a pavilion-like development, is located where the town of Bern meets Köniz.
The master plan developed by IB creates clearly defined spatial lines in urban terms and fans the buildings out along them. Attractive spaces and squares are the result of the concept. In future, the area is to be developed in stages with individual buildings along the perimeter, in order to create thoroughfares. A new square will be created at the centre which will serve as a common place of orientation and with which the entrances to houses will be aligned.
