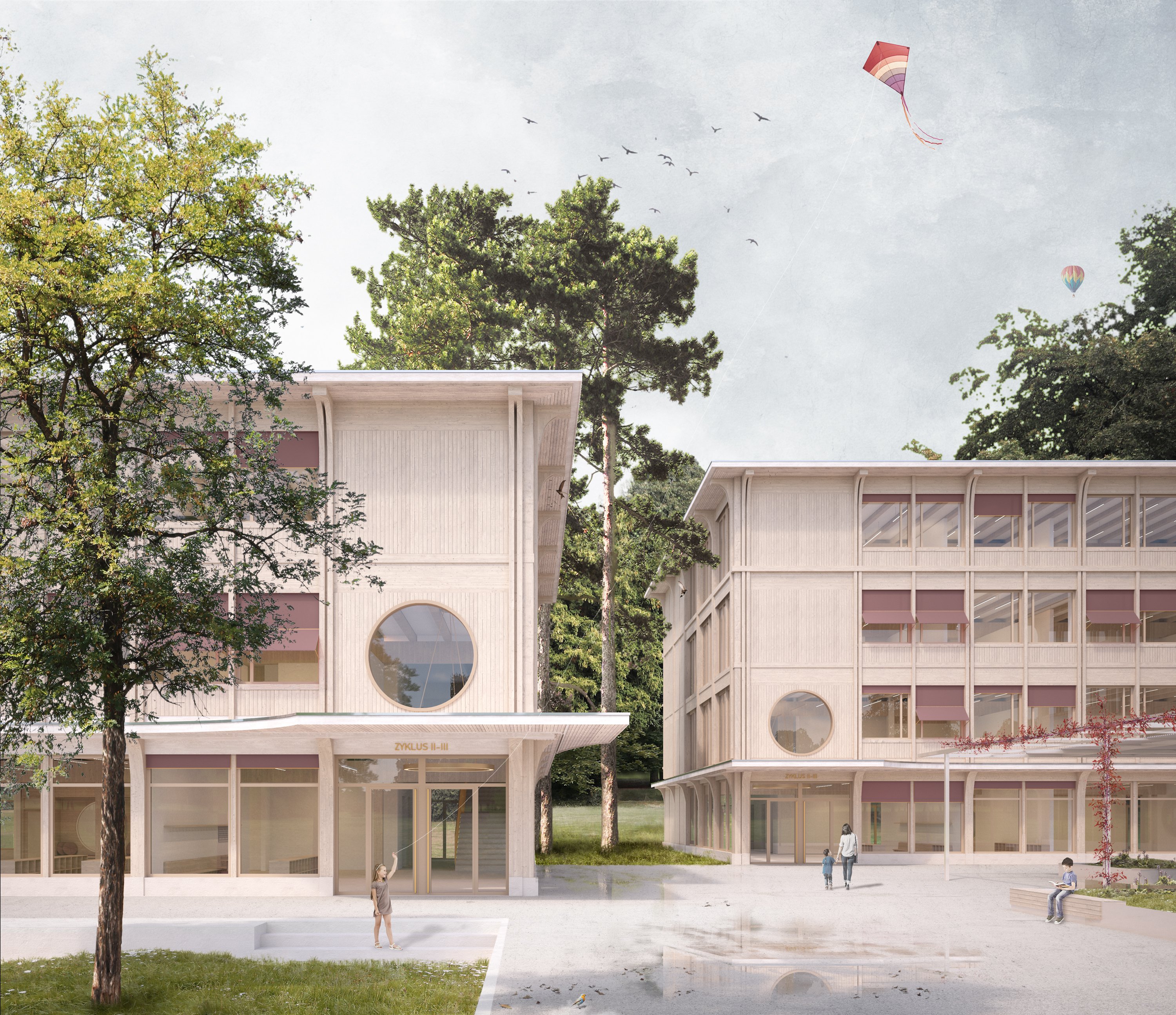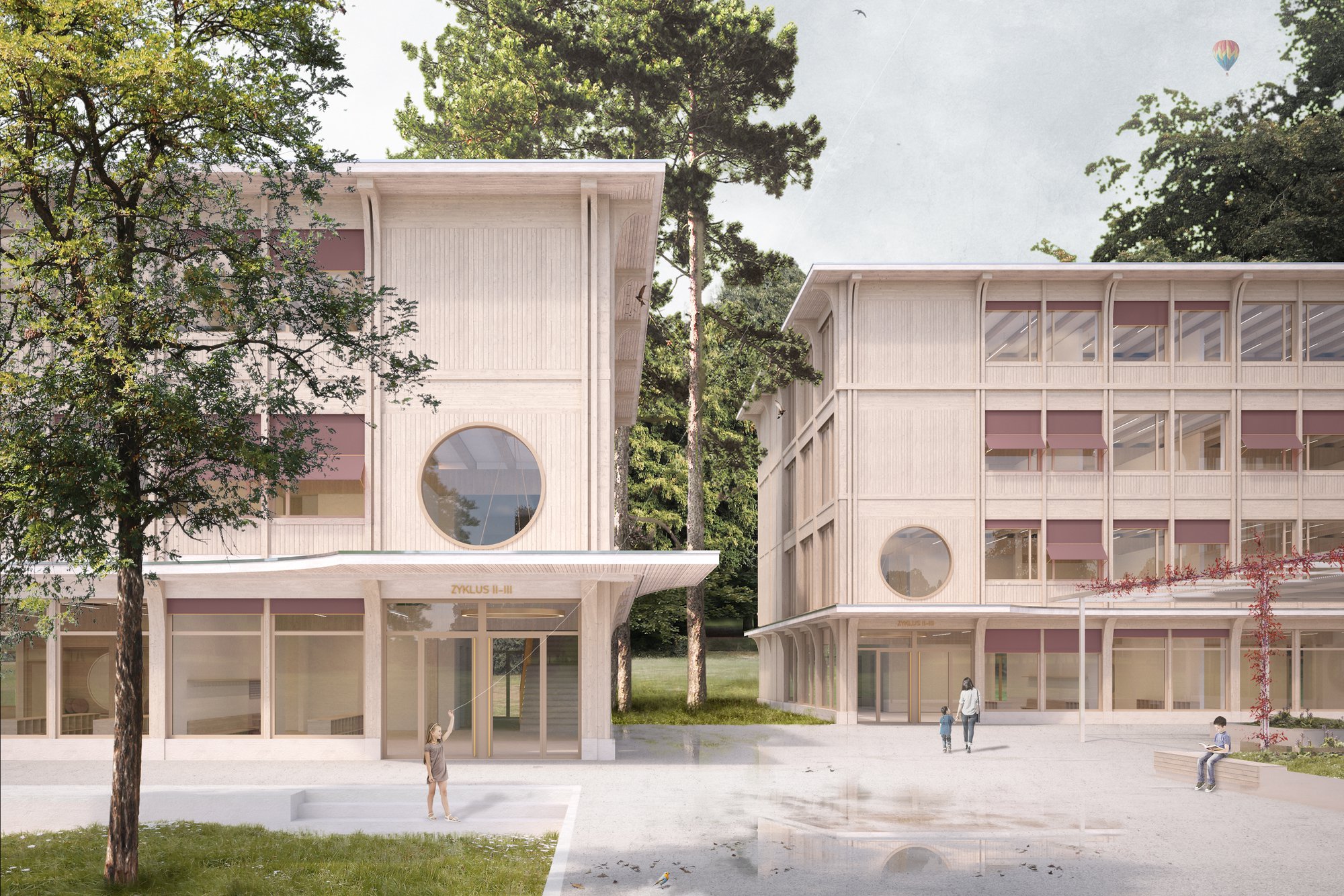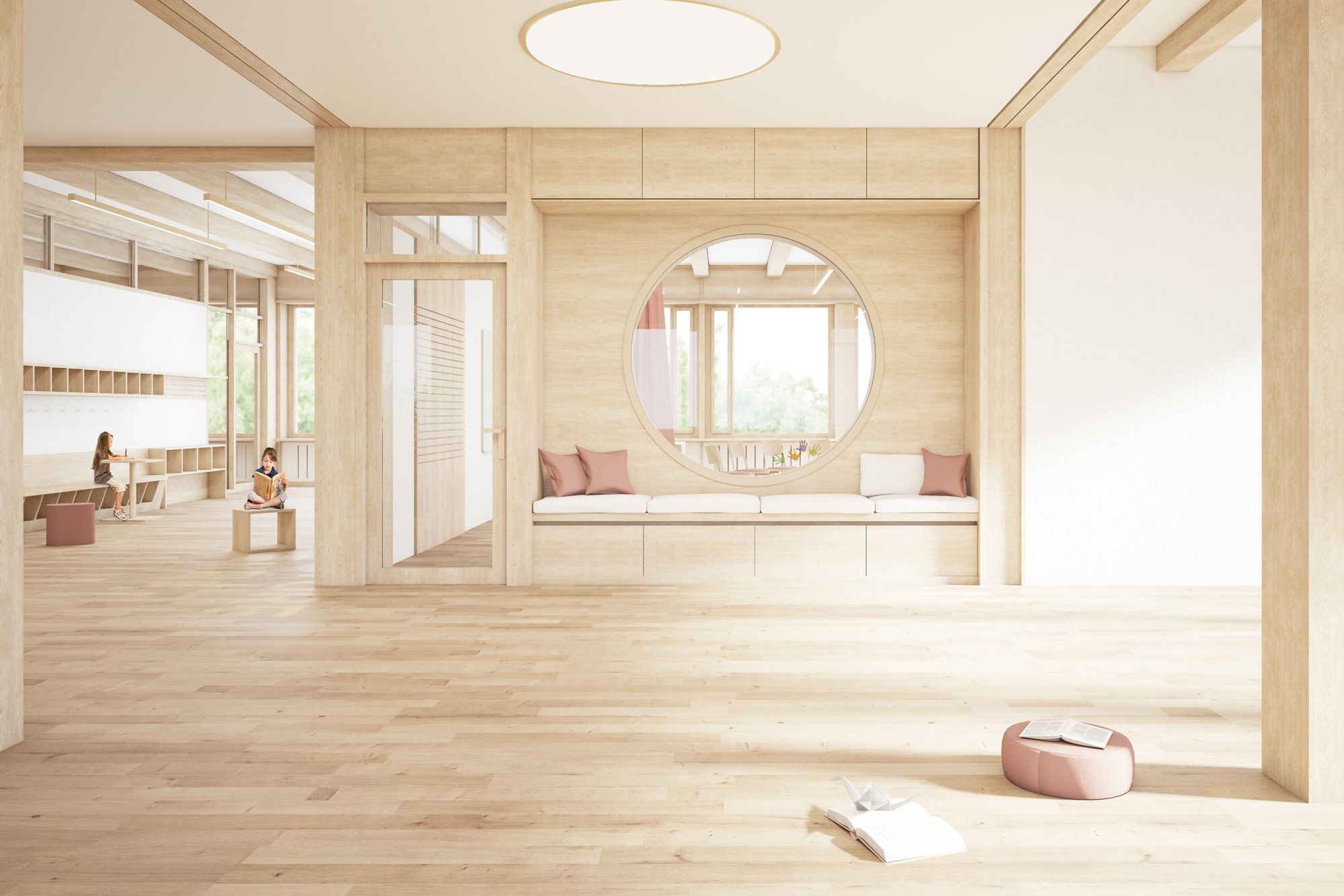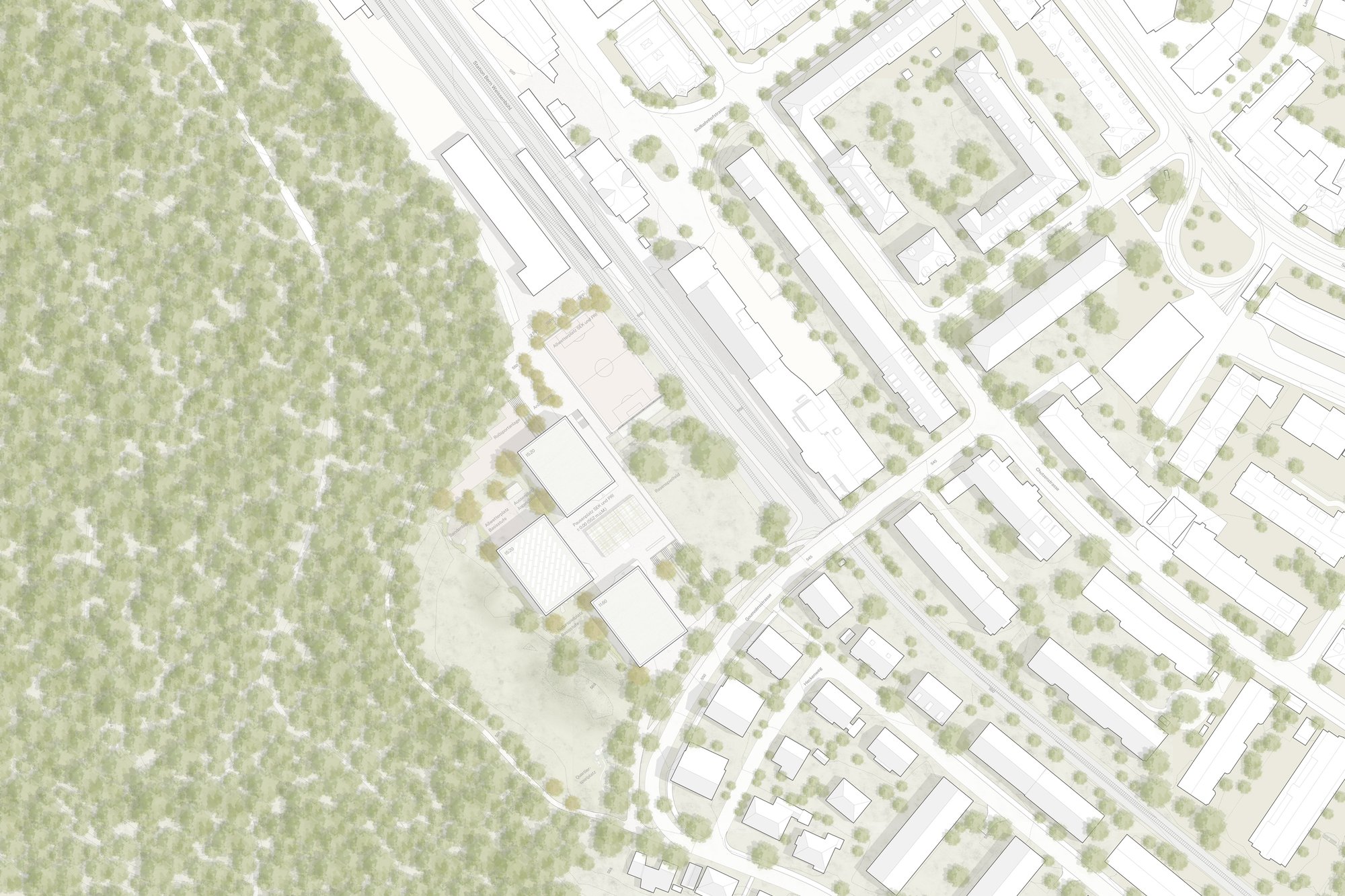
6th prize in the open competition Volksschule Goumoëns, Bern
This project for the construction of a new school complex is intended to familiarize the students with the local nature, with a sense of the seasons and with the diversity of life. Our plan is designed to provide the children with an awareness for flora and fauna. In particular, the alpine and common swifts that currently live in this area will make the children understand the difficulties these rare and protected birds are facing. We will build nesting sites under the roof and thus offer a new habitat for the swifts.
Urban Integration
The construction site stands out particularly because of its location between the Steinhölzliwald forest and the Mattenhof-Weissenbühl district. In the north, the site is clearly delineated by the railway line, which is seen as a linear space across the district. Southeast of the Gumere-Matte is the Steinhölzli residential area, a point and ribbon development, and in the immediate vicinity are rows of large multi-family homes along Goumoënsstrasse. These housing clusters and the gaps between them relate to the green space of the Gumere-Matte.
The adjoining Steinhölzliwald forest in the south and west appears as a green border with a strong spatial effect, which is augmented by the topographical location. The territory of the construction site extends like a plateau from the railway line up to the beginning of the forest in southern direction. The excellent park character of the Gumere-Matte will be enhanced by our project. The layout focuses on the existing qualities: the tree population and vegetation, the heterogeneous visual references to the forest, the residential area and the railway, the finely woven paths, and the openness. The planned development will be embedded in this topography.
The project will progress on three levels, each offering different spatial qualities: The northern, lower plateau near the railway line is designed for play and sports activities, while the new school complex will be built on the middle plateau, and on the upper, southern plateau is the common land of the Gumere-Matte. It is close to the forest and will be used for play and recreation by the residents of the neighborhood. The project concept reinforces the relationship between city and forest and the building arrangement creates various visual references and open spaces, which at the same time offer new places to get together for the neighborhood as well as the possibility to retreat.
To the competition

