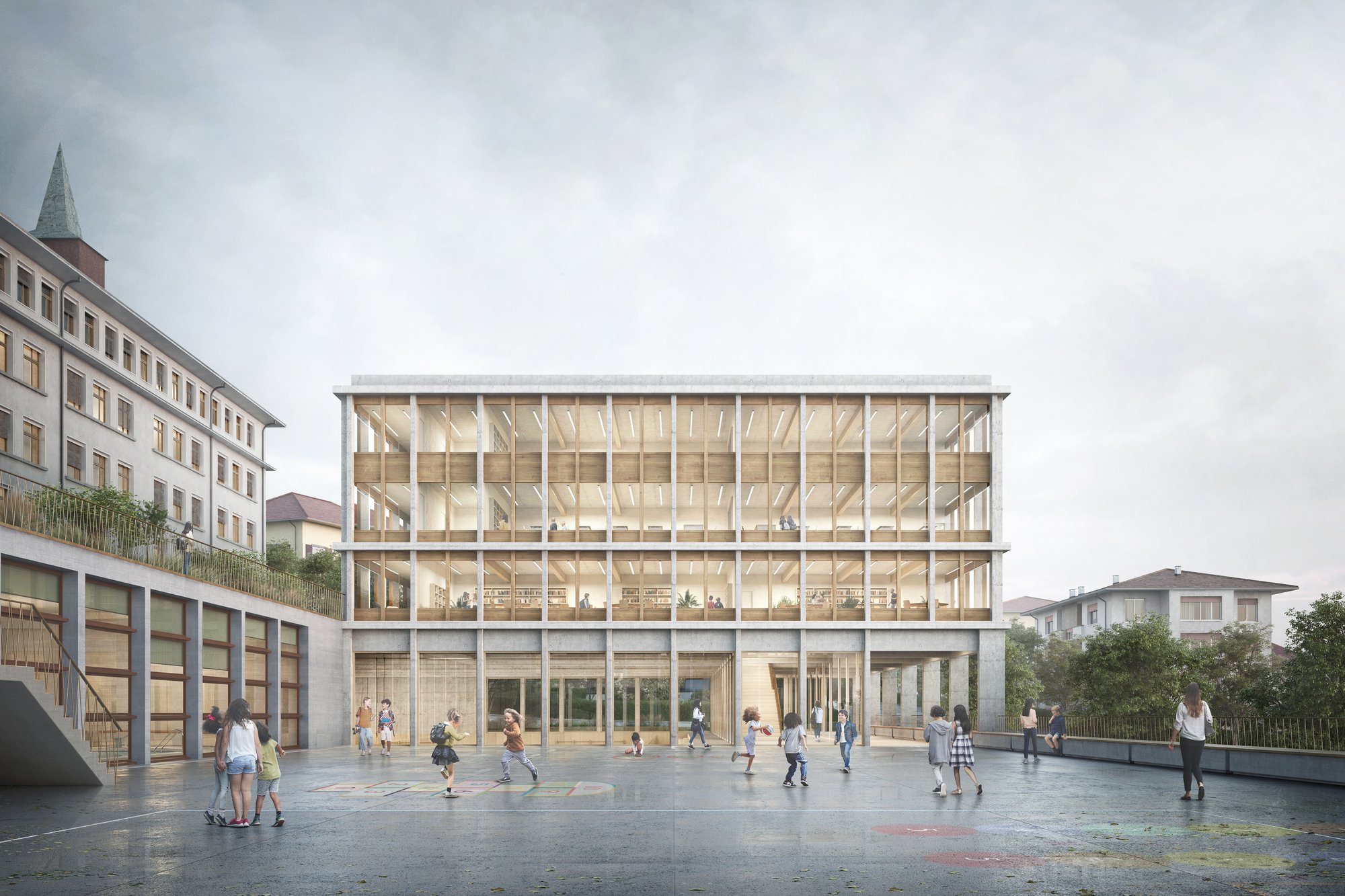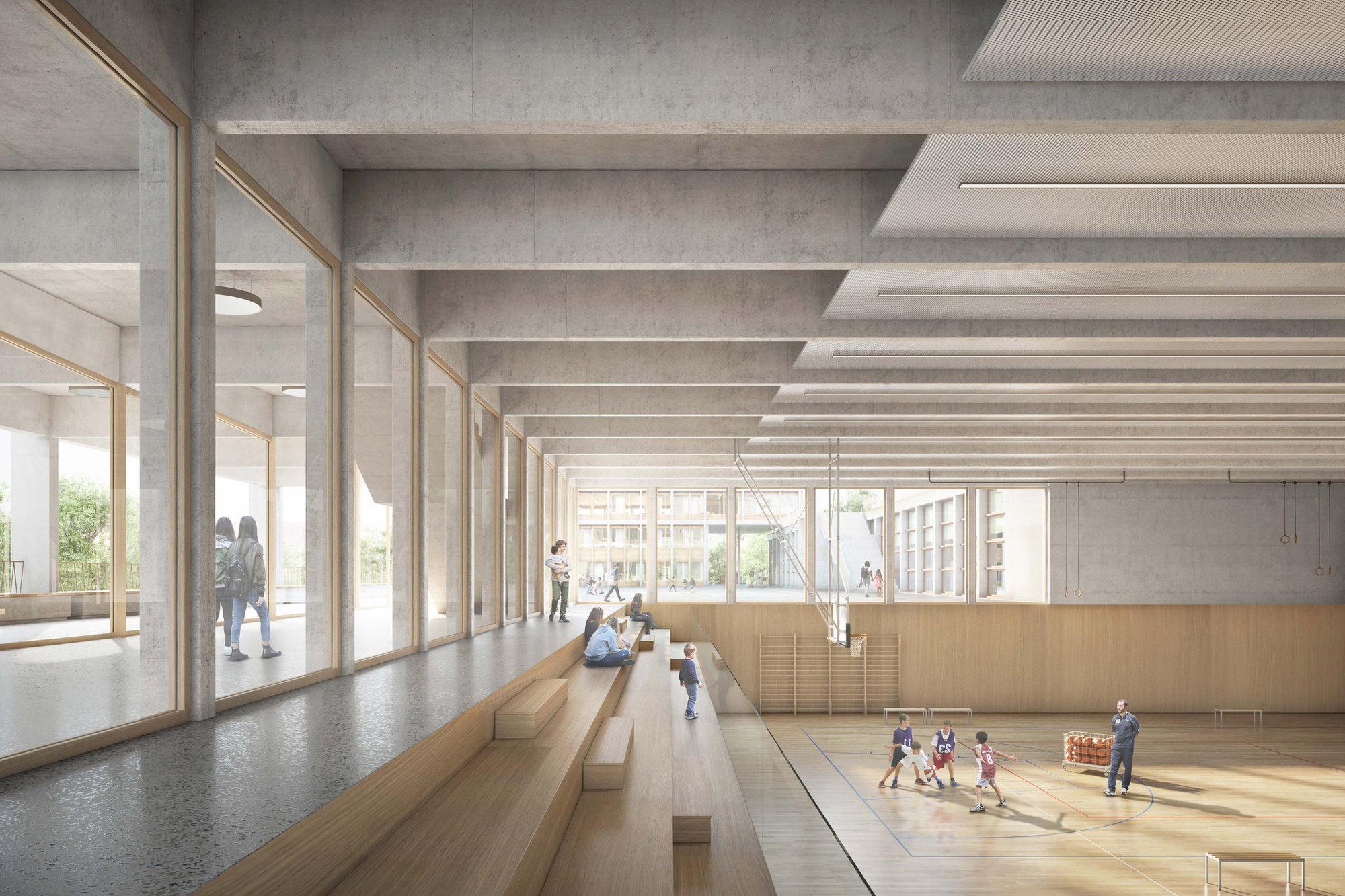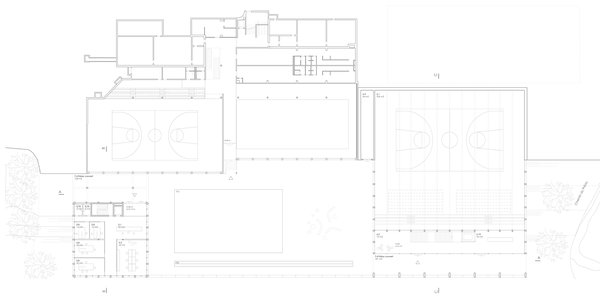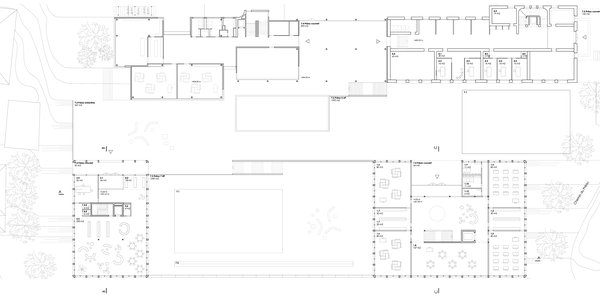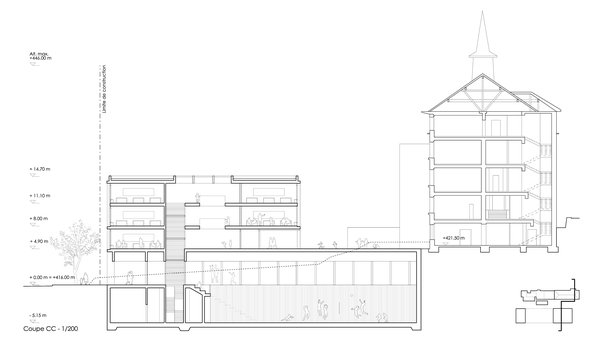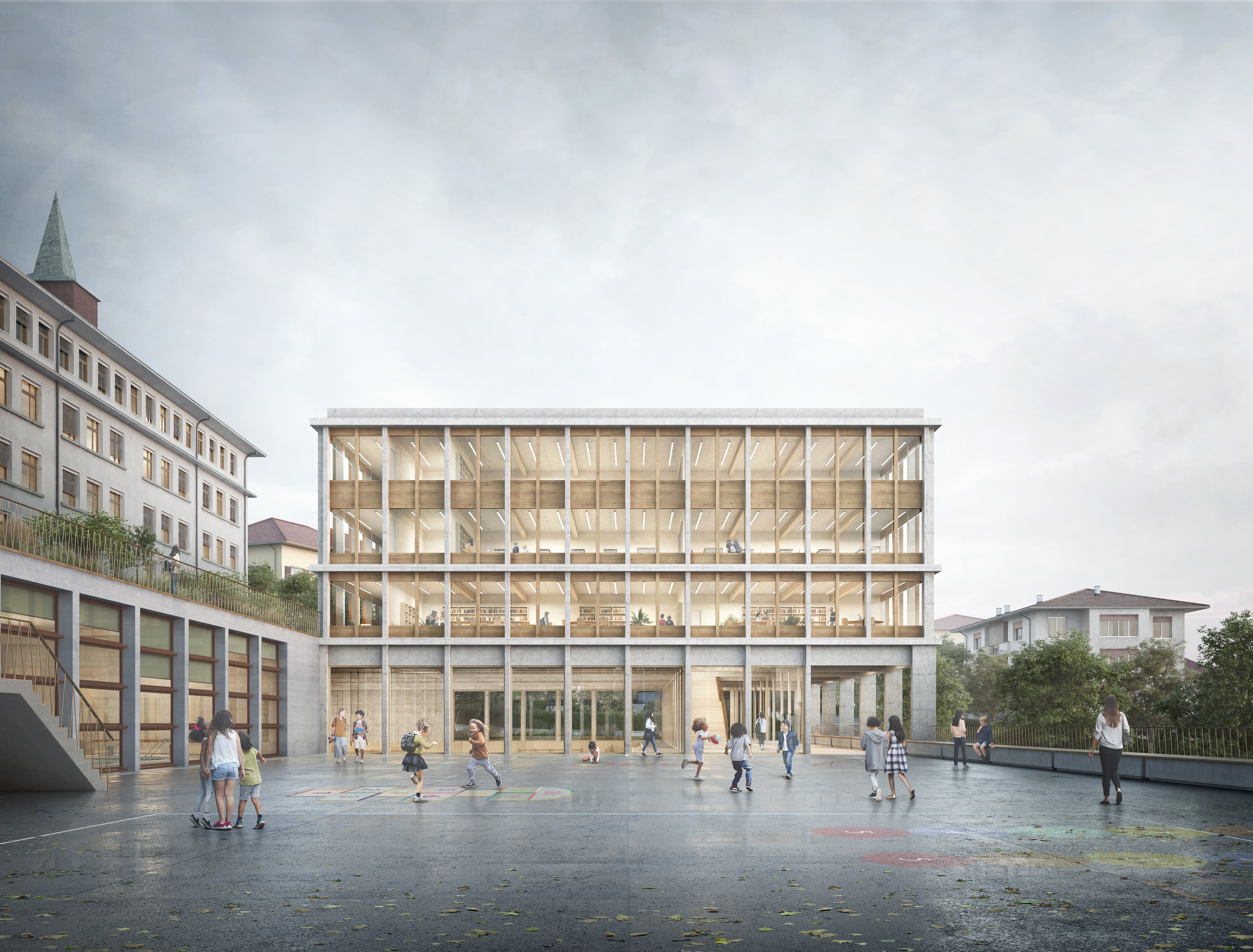
Client
Ville de Pully, Direction de l’urbanisme et de l’environnement
Architect
Itten+Brechbühl AG
Competition
1st place, 1st distinction, 2021
Planning
2022 - 2024
Start of construction
2024
Start of operation
2024
Floor area
6500 m2
School infrastructure
35 classes, 720 students
Visualisations
Filippo Bolognese Images
Start of construction
2024
Back
Pully, Switzerland
Collège Principal
| Program | 17 classes, 250 pupils | ||||||
| Planning / Construction | 2022-2029 | ||||||
| Surface area | 6'500 m2 | ||||||
| |||||||
Construction of new school premises, library and double sports hall
1st place, 1st distinction
To deal with the rapid increase in the number of pupils in its primary establishment, the town of Pully has planned an extension of the existing school infrastructures. The site of the Middle School Principal, with buildings dating back to 1915, has been maintained after a preliminary feasibility study verified that this central location can accommodate the additional works that are envisaged.
The project established a clear relationship with the existing buildings while introducing a new balance overall. This takes the form of a base along avenue C.-F. Ramuz where two of the buildings are situated. The new horizontal plateau, overlooking the avenue, opens onto the lake. Its eastern and southern limits are defined by new constructions, and to the north by the façade of the gymnasium and the existing pool. At its centre, an attractive area has been dedicated to outdoor sport. Up higher on the incline, the level of the rooftops of the sports hall and pool has been extended eastwards by the roof of the new sports area, creating a second uniform baseline level. The existing covered courtyard, located between the Middle School Principal and the western annex, forms the third and final benchmark level of the school complex.
The different plateaus are accessible at the sides via the courtyard path (chemin du Préau) and the new planned pedestrian link to the west. The passage from one plateau to the next is ensured via new outdoor stairways arranged in parallel with the incline. This simple and effective arrangement of the buildings on the site brings a new balance to the whole, whilst perpetuating the prominent role of the Middle School Principal.
With the installation of the buildings, the rearranged outer courtyards become spaces for students as well as for users of the sports equipment, thereby evoking the paradigm of the Swiss school being open to the town.
