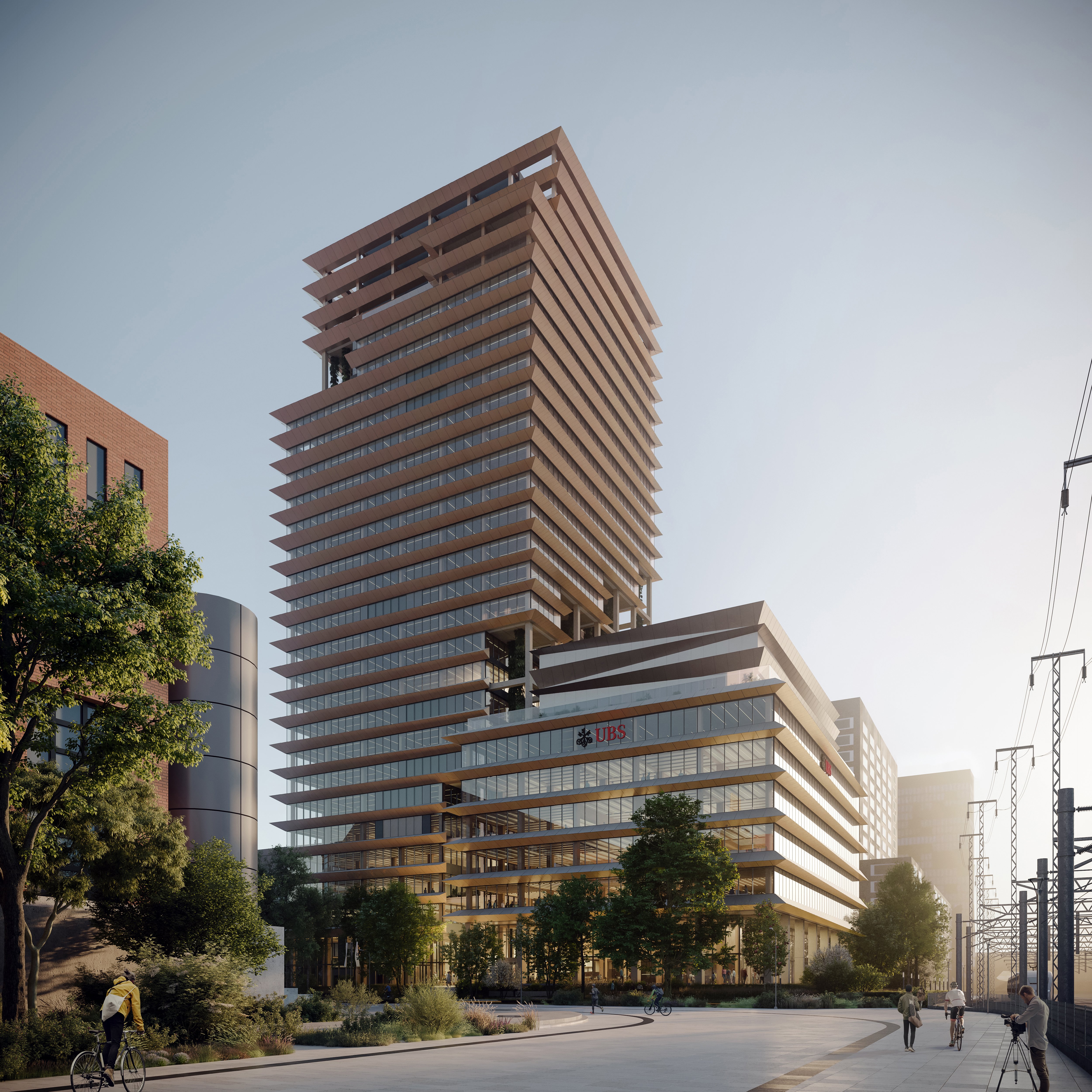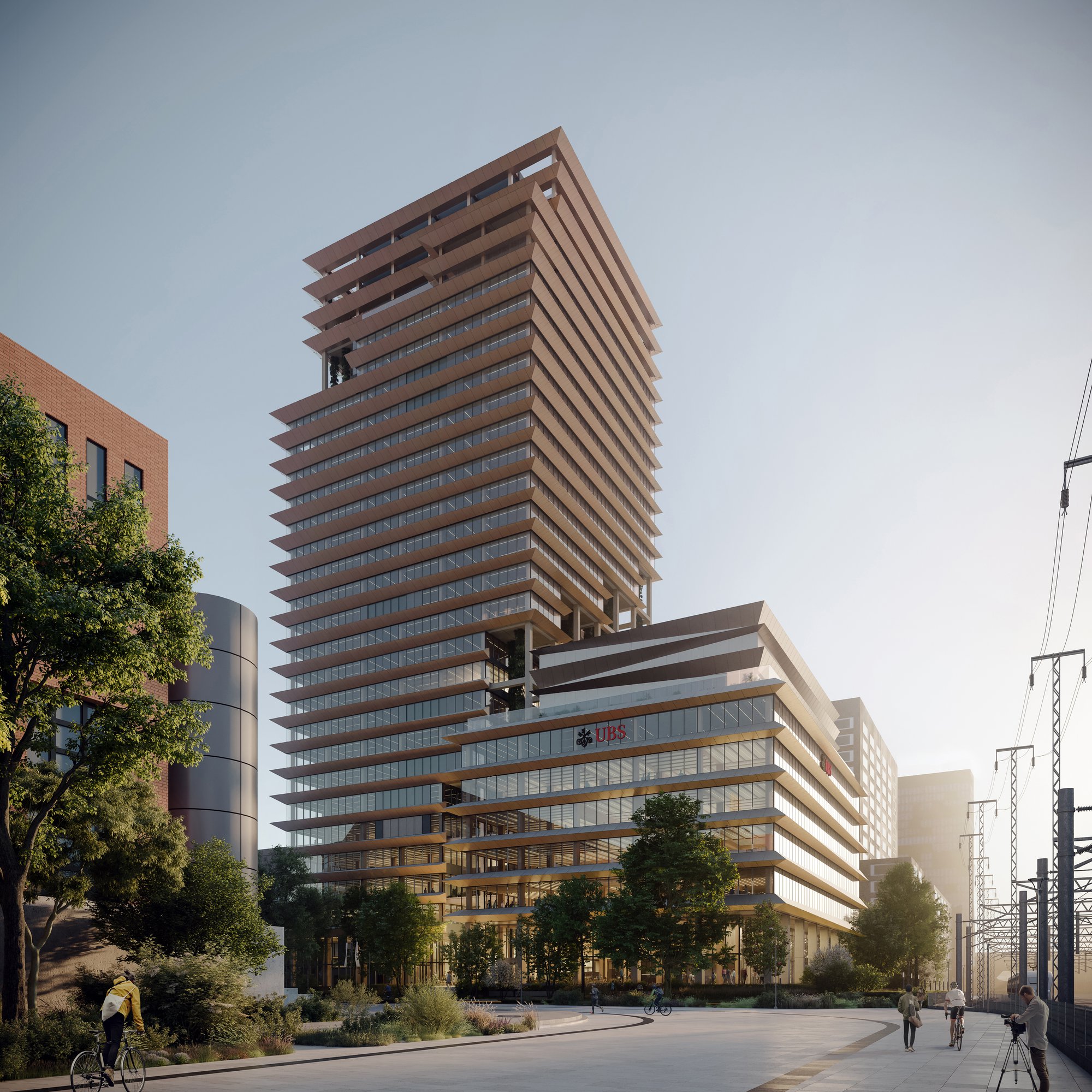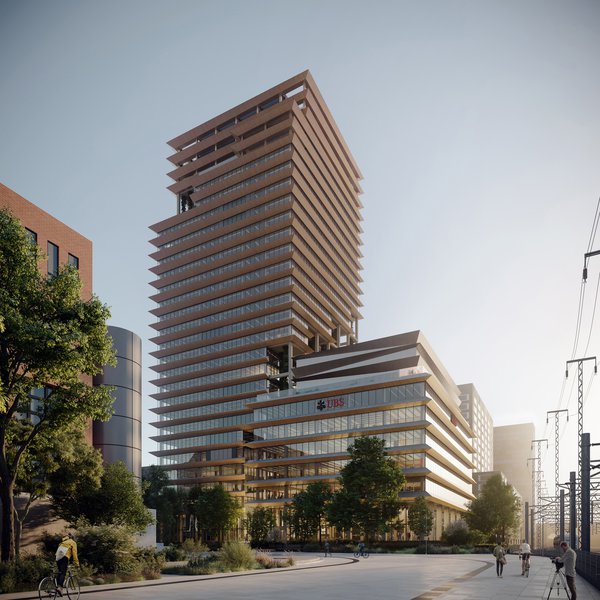

Back
Zurich, Switzerland
New UBS high-rise for Zurich-Altstetten
| Program | High-rise office building |
| Commissioner | UBS AG |
| Studienauftrag auf Einladung | 2020 - 2021 |
| Planning / Construction | 2022 - |
| Services provided by IB |
|
| Architecture | Kengo Kuma & Associates (Japan) + Itten+Brechbühl AG |
| General planning | Itten+Brechbühl AG |
| Surface area | 51'700 m2 |
| Construction volume | 229'080 m3 |
A visionary design proposal by Japanese architects Kengo Kuma & Associates (KKAA) in collaboration with IB has won the two-stage competition for a high-rise office building in Altstetten. Under the design lead of KKAA, IB will take on the general planning and overall management for the planned new construction at UBS’s VZA1 Areal site located at Max-Högger-Strasse 81 in Zurich.
Designed by KKAA, the high-rise is a flagship project for both UBS and the city of Zurich and meets demanding construction, outdoor space design, and permeability standards. It boasts several innovative features to positively impact local climate conditions. These include heat reduction measures, enjoyable outdoor spaces, and generous landscaping alongside an advanced energy concept including photovoltaic bands that encircle the building from the second floor upwards. This will allow for LEED Platinum certification, the highest level awarded under the Leadership in Energy and Environmental Design (LEED) sustainability label. Extensive greening will facilitate a range of public uses and enliven the city streetscape in line with the project’s commitment to enhancing the urban space. The new building will replace the site’s existing 1970s structure, which needs refurbishment, notably in terms of energy efficiency.
Hybrid timber-concrete construction continues string of KKAA projects in Europe
The internationally renowned architect Kengo Kuma combines traditional Japanese timber construction methods with a sustainability-based approach and new working concepts. The project – a timber-concrete hybrid office tower – is another project by KKAA in Europe, following the Haus Balma HQ building in Vals (completed in 2022), a biophilic office complex in Milan, a meditation pavilion in Krün, Bavaria, and Copenhagen’s Waterfront Cultural Center.
Ingenious new greening solutions
A cascade of semi-open spaces that wrap around the outside of the building will positively contribute to the local climate and heat reduction, with the planted terraces creating a strong connection between exterior and interior. The project’s mix of novel urban high-rise greening and the unusual scale of the latter makes it something of a trailblazer in Switzerland. Additional green spaces and public access routes are planned around the building at ground level, including the area north of the neighboring building at Max-Höggerstrasse 80, replacing the existing parking spaces.
Easy-to-access and centrally located
The site, immediately adjacent to Altstetten railway station, is strategically important for the bank’s business operations. Centrally located, it offers excellent connections to neighboring areas and a wide variety of public transport links to the bank’s other Zurich sites. Altstetten is also easily accessible by train for staff living outside the city. The redevelopment of Zürich’s Altstetten Nord zone, wedged between railway tracks on one side and a highway on the other, was first outlined in a 2001 masterplan; this project is in line with both the city’s urban development plans and its new high-rise construction guidelines.
F&B and conference facilities open to the public
An array of public food and beverage offerings is planned for the upper floors, as well as the first and second floors, along with bookable conference facilities for external or public events. These amenities will provide added value for both employees and visitors to the building.
