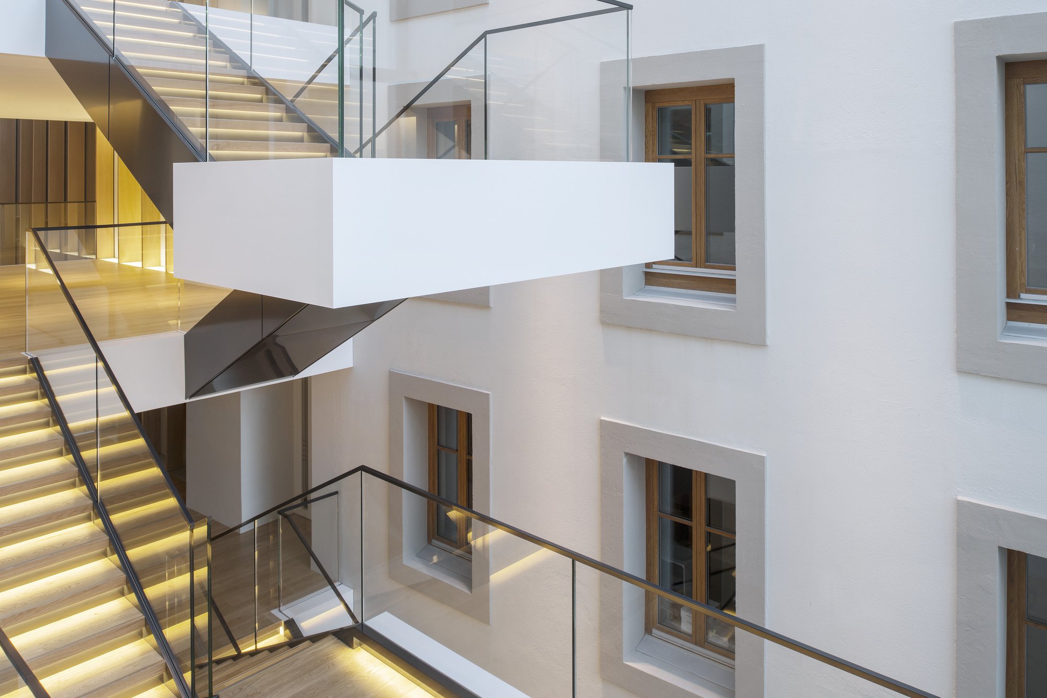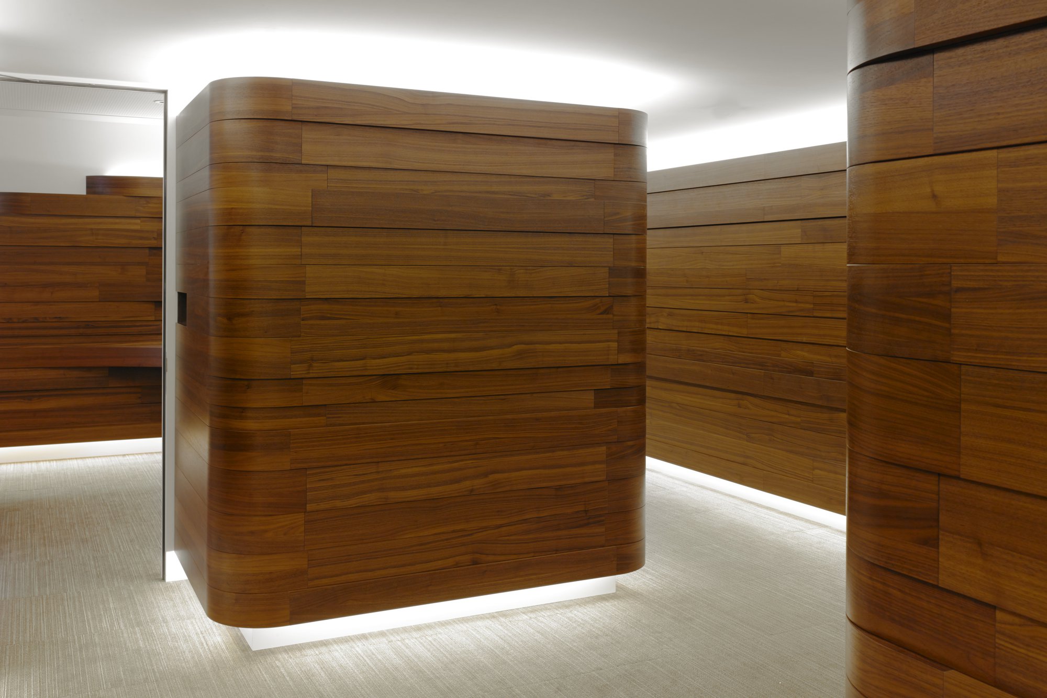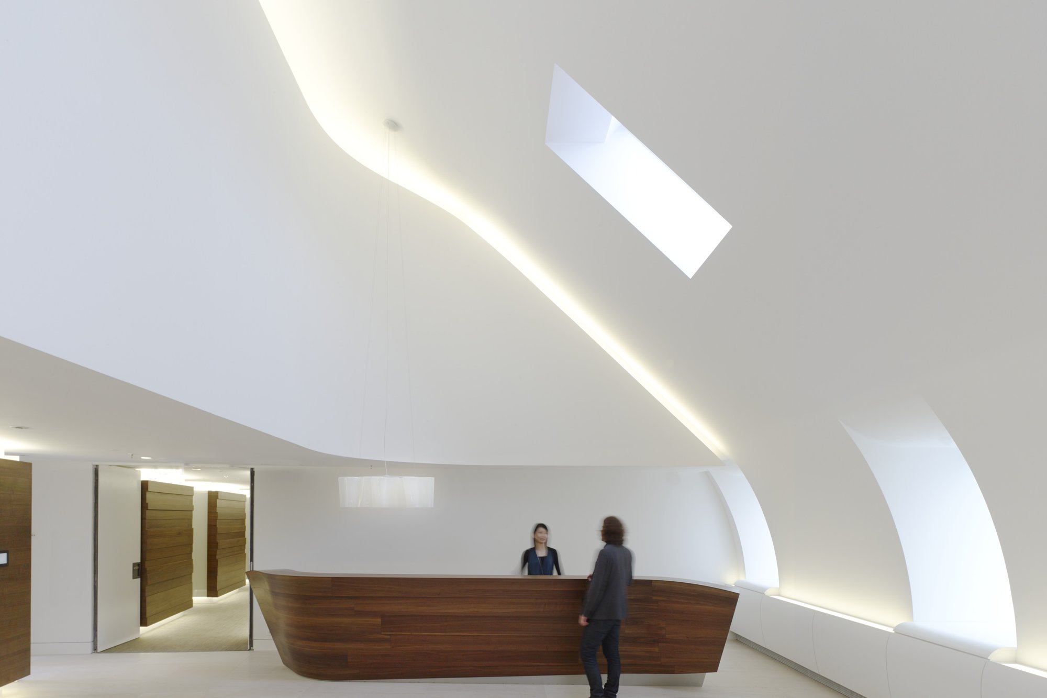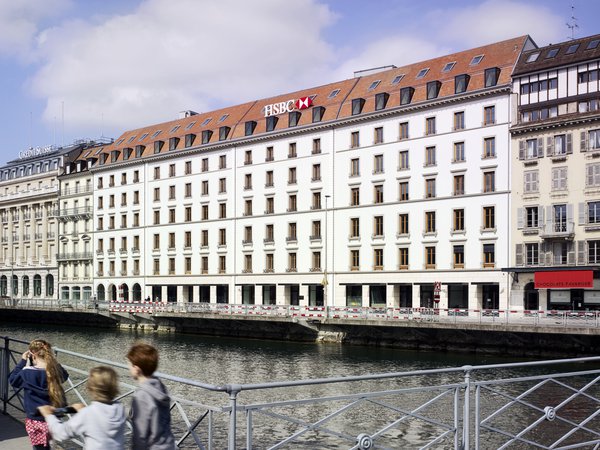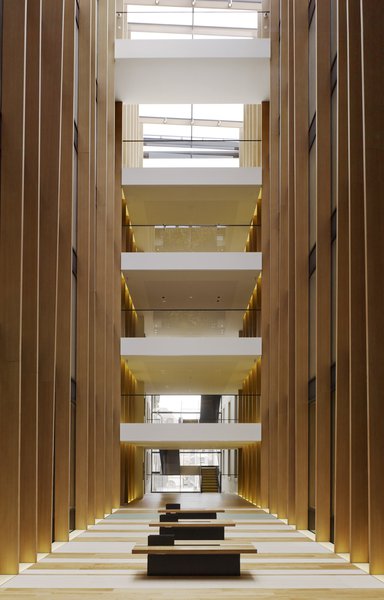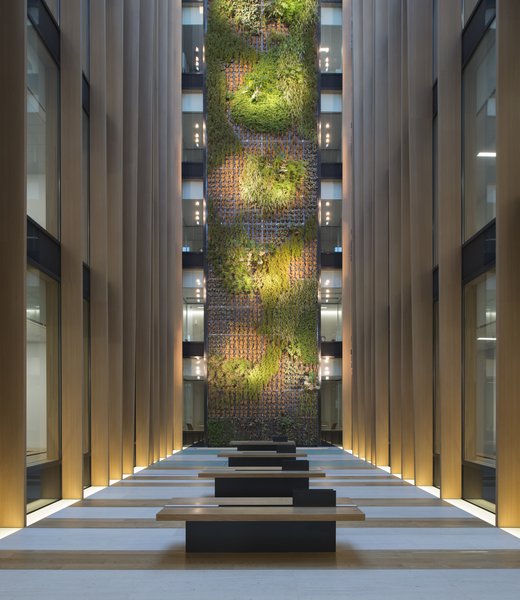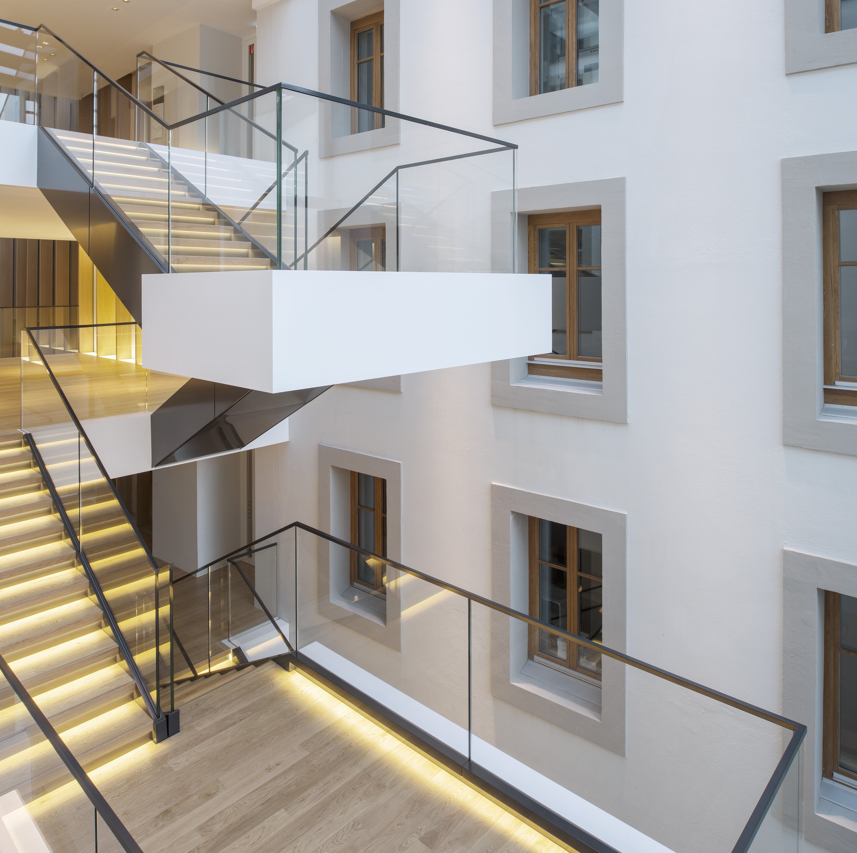
Client
HSBC Private Bank (Suisse) SA
Architects /general planners
Itten+Brechbühl AG / Make Ltd.
Planning
2009 - 2011
Start of construction
2011
Start of operations
2014
Award
FX International Interior Design Award
Floor space
15 500 m2
Construction volume
55 000 m3
Workplaces
650
Photos
John Mac Lean / Vincent Jendly, Lausanne
Back
Geneva, Switzerland
HSBC Building
| Program | 650 workstations | ||||||
| Planning / Construction | 2009/2016 | ||||||
| Surface area | 15'500 m2 | ||||||
| Construction volume | 55'000 m3 | ||||||
| |||||||
The new head office of Hong Kong & Shanghai Banking Corporation in Switzerland covers seven hitherto autonomous, historical buildings.
Timeless reliability behind historical façades
The roofed atrium is 20 metres high. It lets copious natural light into the interior of the building. The inner façade is designed as a rhythmical structure. It consists of a wooden construction with window posts made of oak. A vertical garden 4 metres in width unfurls over the entire height of the atrium. An open stairway projecting over the floors with prominent landings acts as a spectacular spatial sculpture.
The working environment has been intentionally left open in order to promote interaction between employees. The number of single offices was therefore kept to a minimum.
Interior Design
Implementing exact specifications of a leading bank. The existing shell was designed floor by floor according to the precisely formulated needs of each department in order to satisfy safety and confidentiality requirements in the best possible way. The flowing lamellae in the foyer guide visitors expediently either to the impressive reception desk or directly to the lifts.
