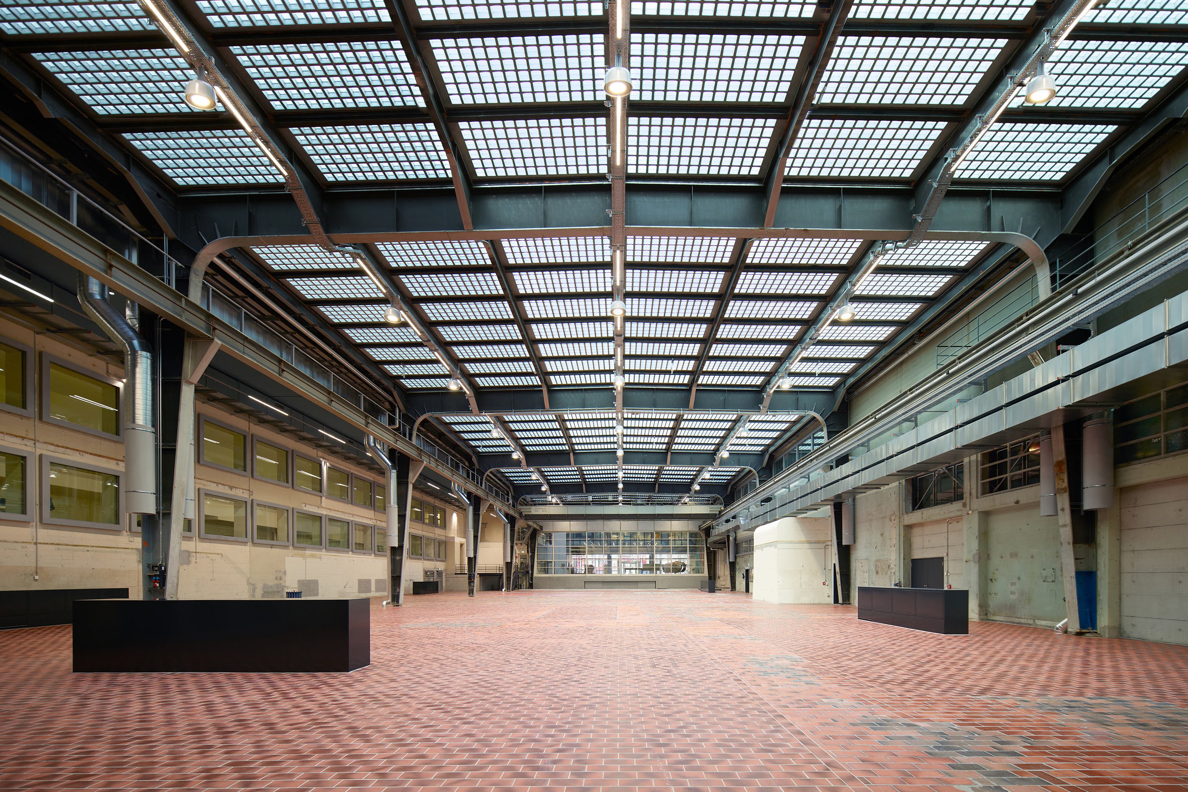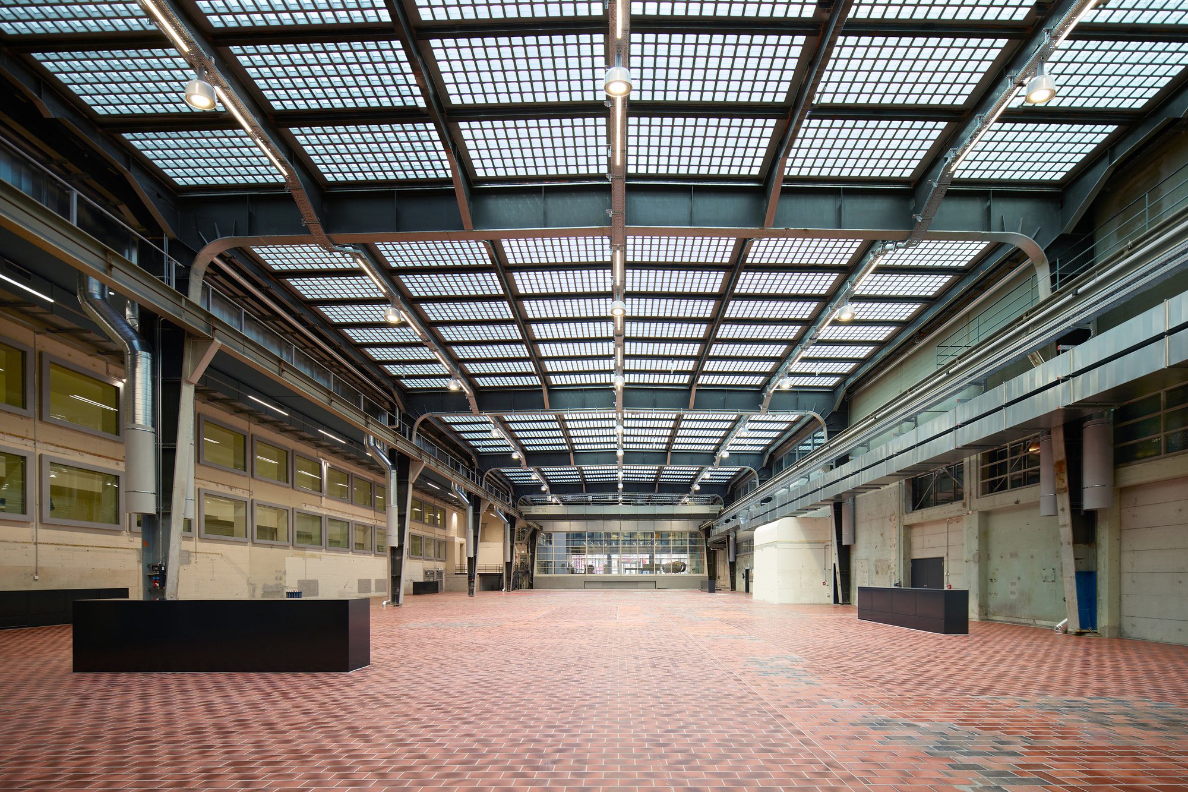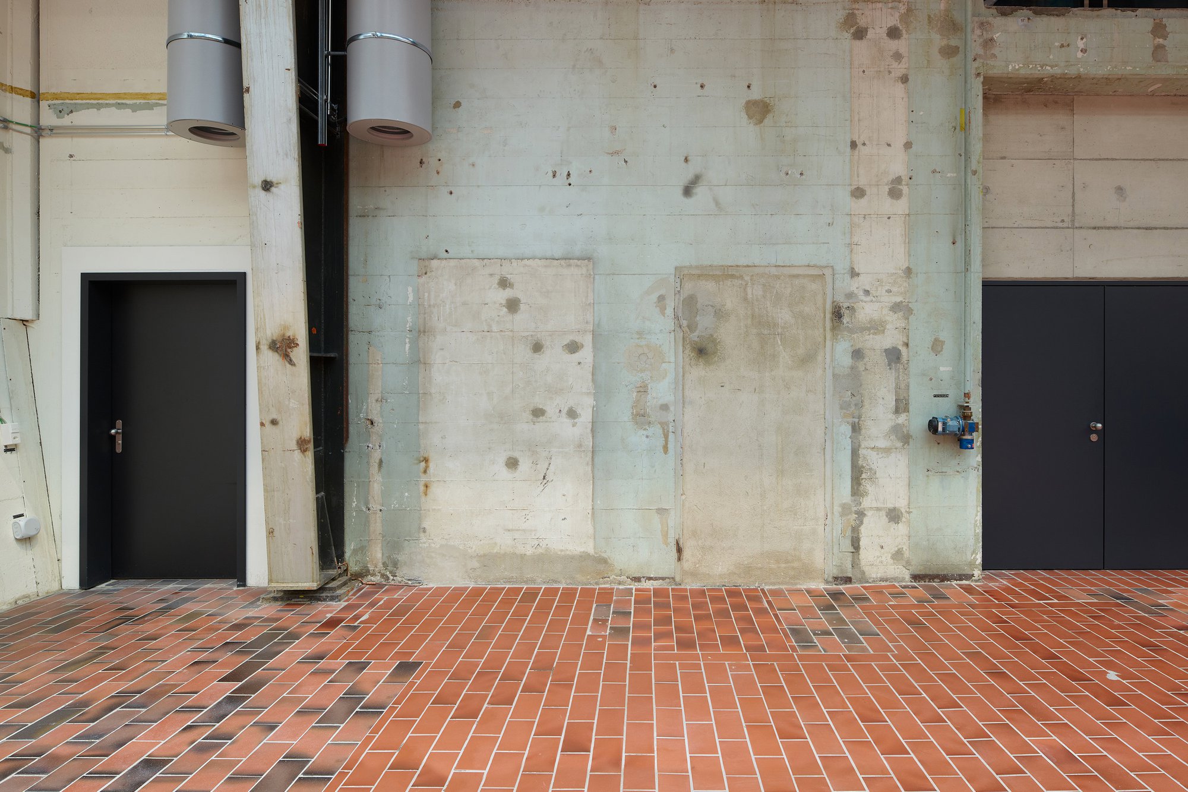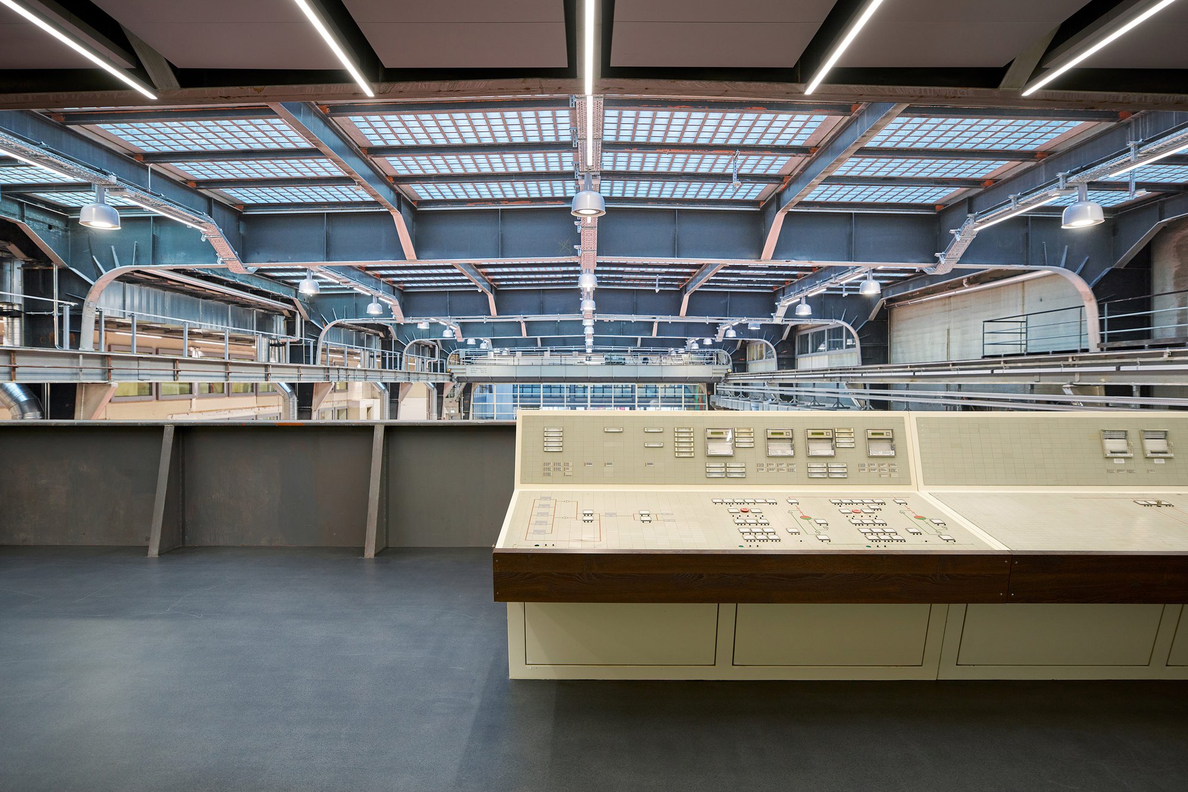
Completion of renovation and conversion of ETH Zurich's machine laboratory
After 10 years, the extensive renovation and conversion work is coming to a close. The vast Swiss Modernist building complex was constructed between 1930 and 1935 by Otto Rudolf Salvisberg, one of the founders of IB.
IB acted as an architect, general planner and construction manager throughout all phases of the project. One of the main requirements consisted in the restoration of the original simplicity of the machine laboratory.
Machine hall: new glass prism roof and increased spatial capacity
The characteristic glass prism roof of the machine hall needed full renovation, since the original glass construction elements were only one third of the thickness of a present-day glass block element, which amounts to 24 cm.
The capacity of the now empty machine hall was increased from 50 to 300 people: All technological equipment was placed in an area of the building located above the control room. This technical floor, like a technical bridge suspended in space, connects the teaching building (ML1) to the Student Project House.
Former district heating plant becomes Student Project House
A new interior structure composed of a three-story gallery system replaces the boilers extending all the way up to the roof. Students at ETH Zurich use the Student Project House as a platform for developing innovative ideas and projects.
Preservation order protects traces of original building
Due to the historic preservation concept, the silhouette of the building anchored in the cityscape re-emerges prominently. In addition, the façade design and materiality of the interior reflect the old structure – even the typical Salvisberg color scheme is reproduced in reminiscence of the original.
more informations about the project

