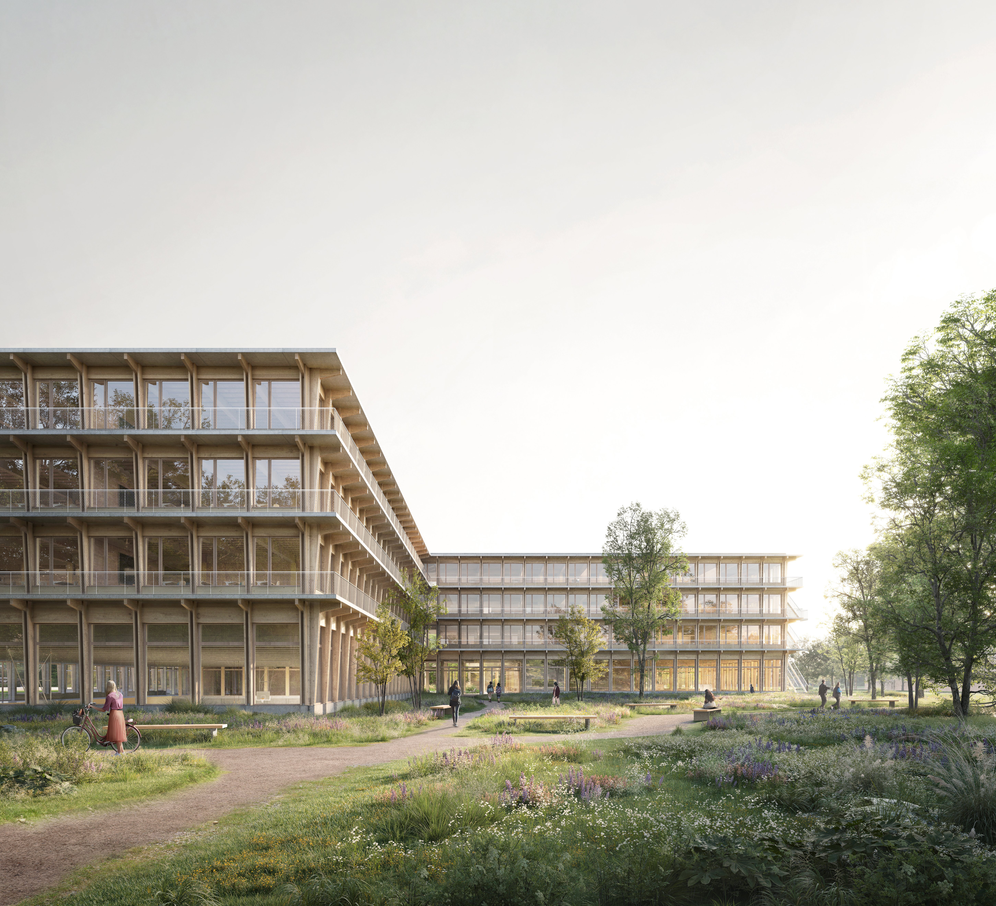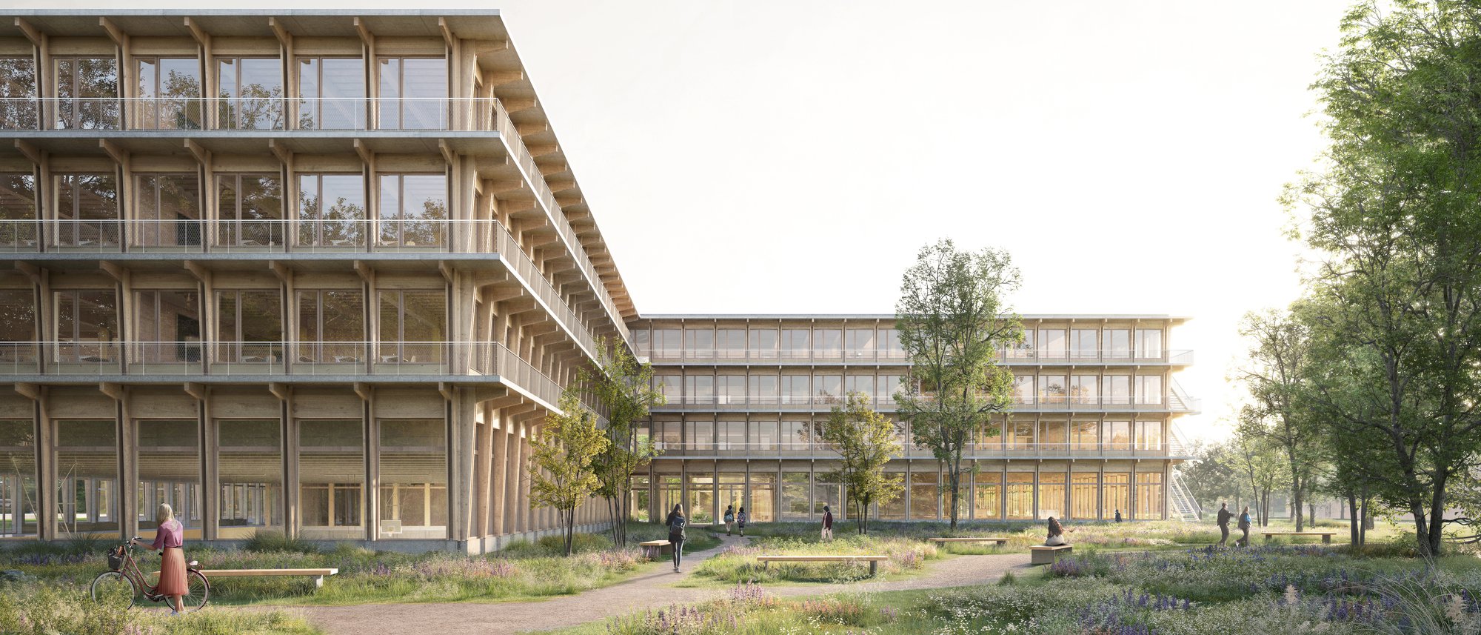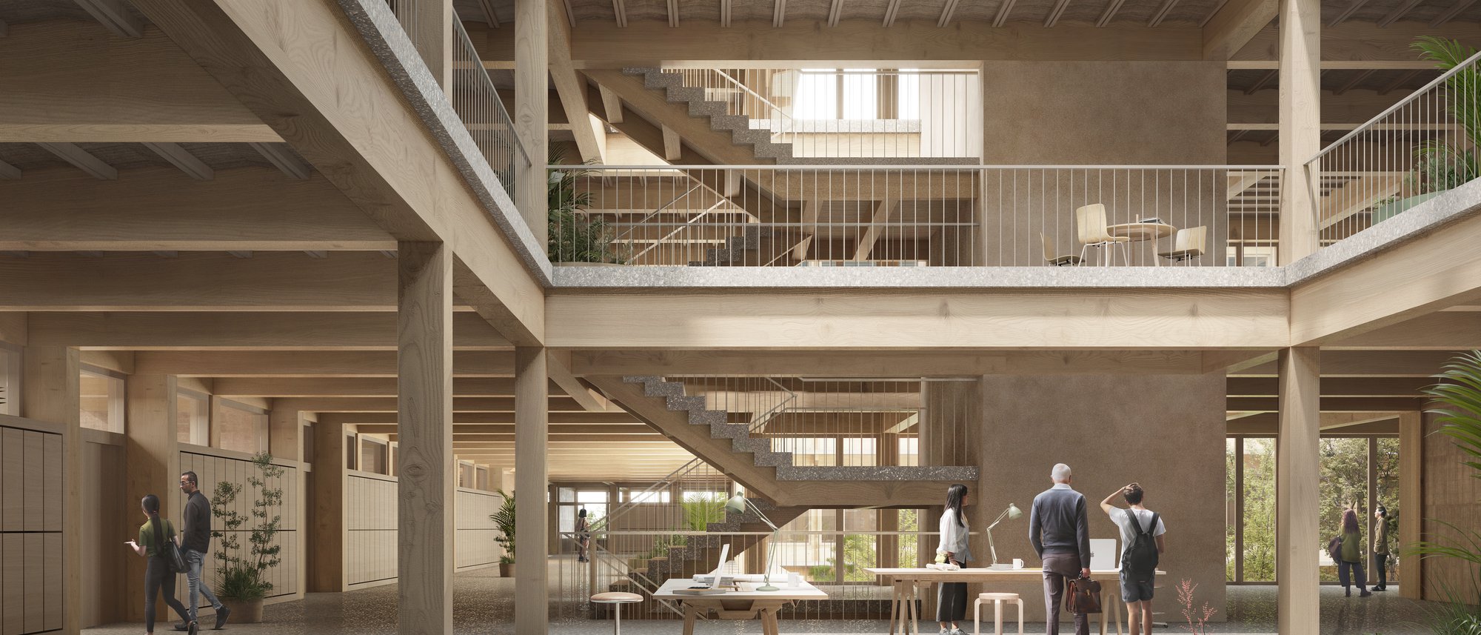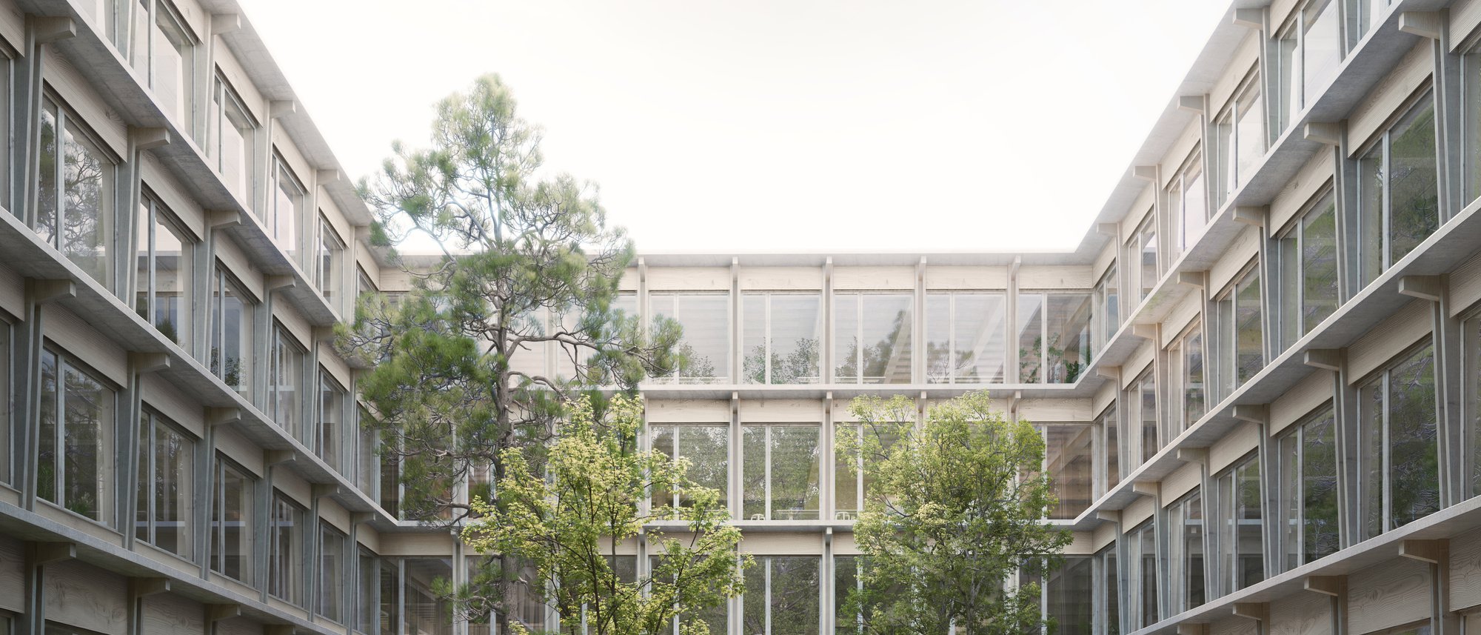
5th prize for the "MILOS" project in the ES II Confignon competition, Geneva
The new ES II Confignon school complex, located at the heart of the future Cherpines district between the communes of Confignon and Plan les Ouates, is designed to blend harmoniously into its surroundings, creating a dialogue between mineral and vegetation.
The project is structured around four distinct entrances, each linked to its immediate environment. The north-west side features a forecourt that serves as the main entrance and is in keeping with the scale of the Place des Cherpines. The north-east side is characterised by dense vegetation that includes a wet garden to collect rainwater and forms the transition between the large meadow and the Place des Cherpines. To the south, a wooded park provides a relaxing space between the neighbouring dwellings and ES II, gradually blending into the Charroton park.
The project's radiating massing attenuates the scale of the building while providing an urban response to the neighbourhood. The project seeks to promote social cohesion and inclusiveness, both for the pupils and for the local residents.
The overall concept tends to minimise earth movements, encourage biodiversity, favour plant elements over built structures, and favour soil permeability over impermeability. The outdoor features provide resilient public spaces that integrate the landscape and, at the same time, meet future urban needs. Permeable paths made of clay-limestone create a woodland atmosphere and direct users to the various entrances to the building.
This layout is designed to fit in with the soft mobility network that has been set up in the neighbourhood and defines a series of clearings that can be appropriated by schoolchildren and residents, reinforcing their public character.
The low-tech concept developed offers a resilient, low-energy building. Users have a say in how it operates. The proposed project meets the requirements of the THPE - 2000W standard and the "nearly zero-energy building" concept. The project has also been designed in line with the IPCC's S.E.R. framework (Sobriety, Efficiency, Renewability).
Visualisations : @filippobolognese


