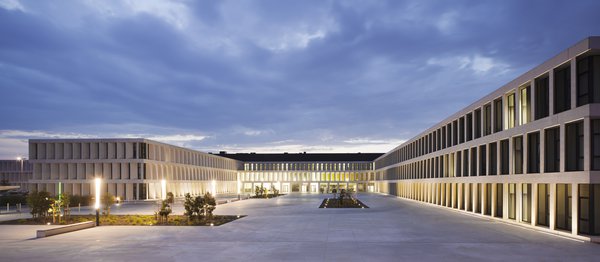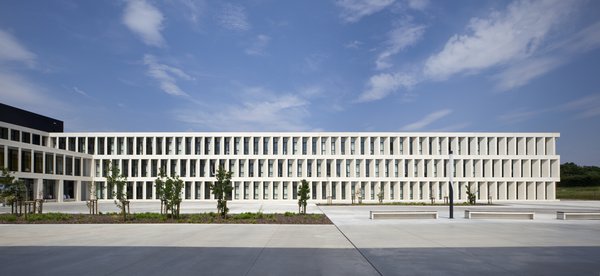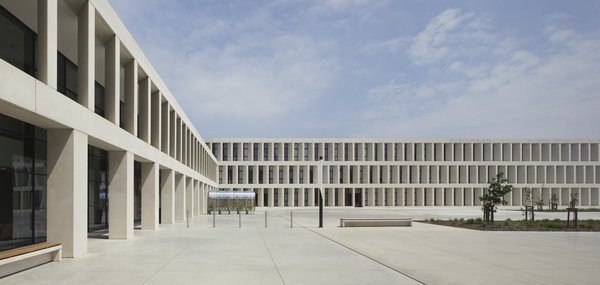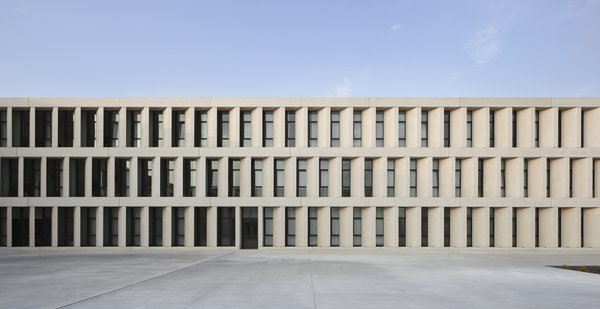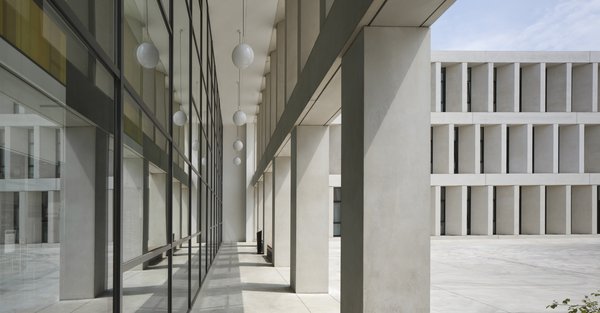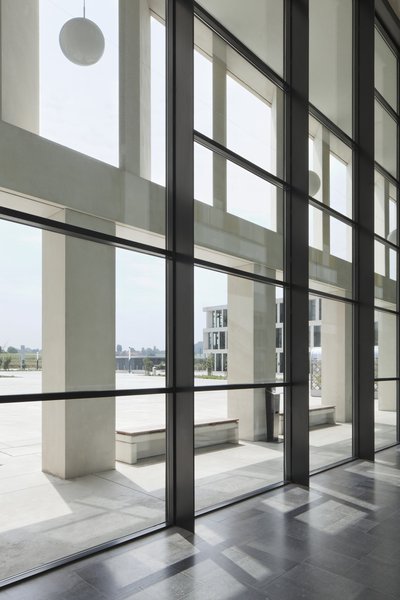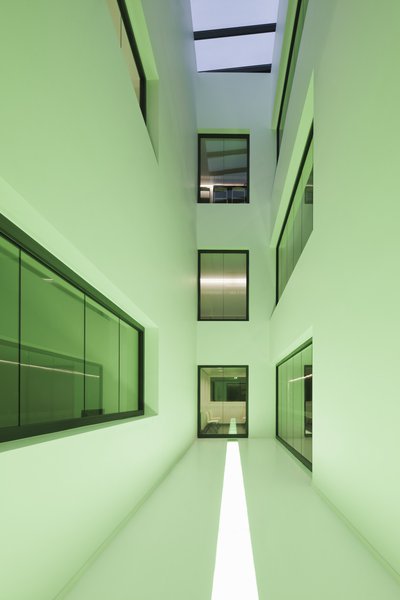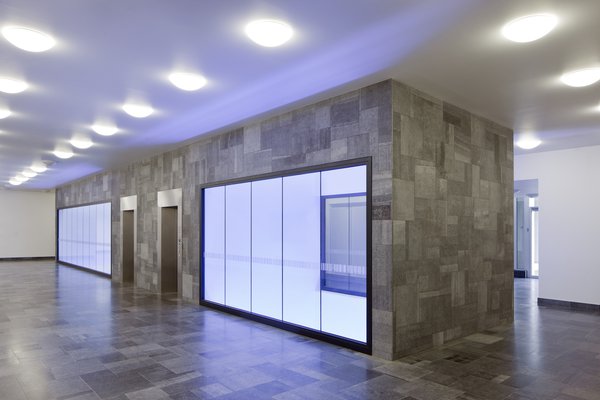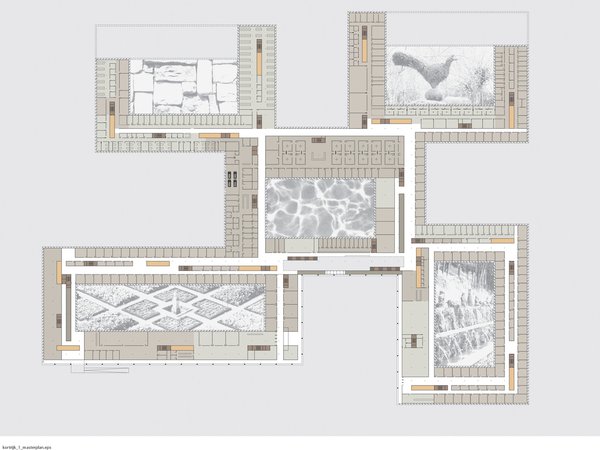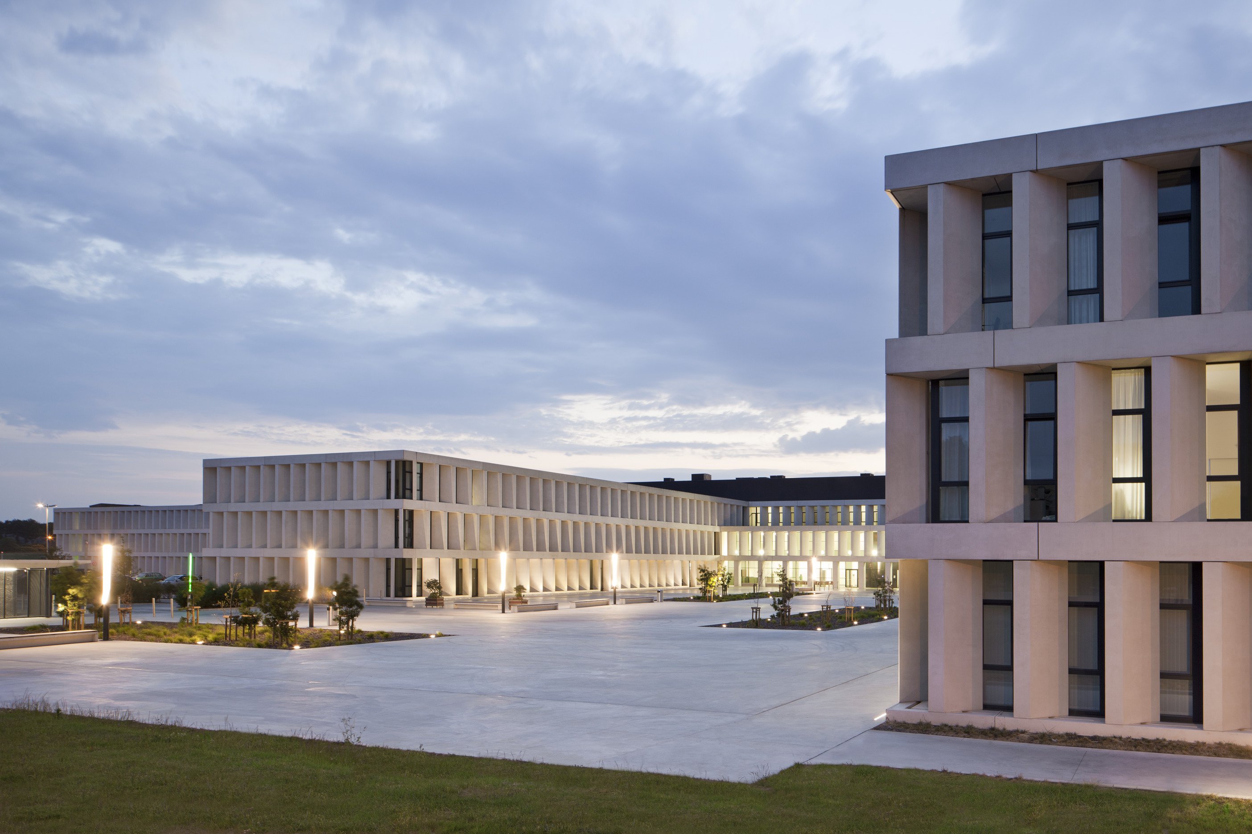
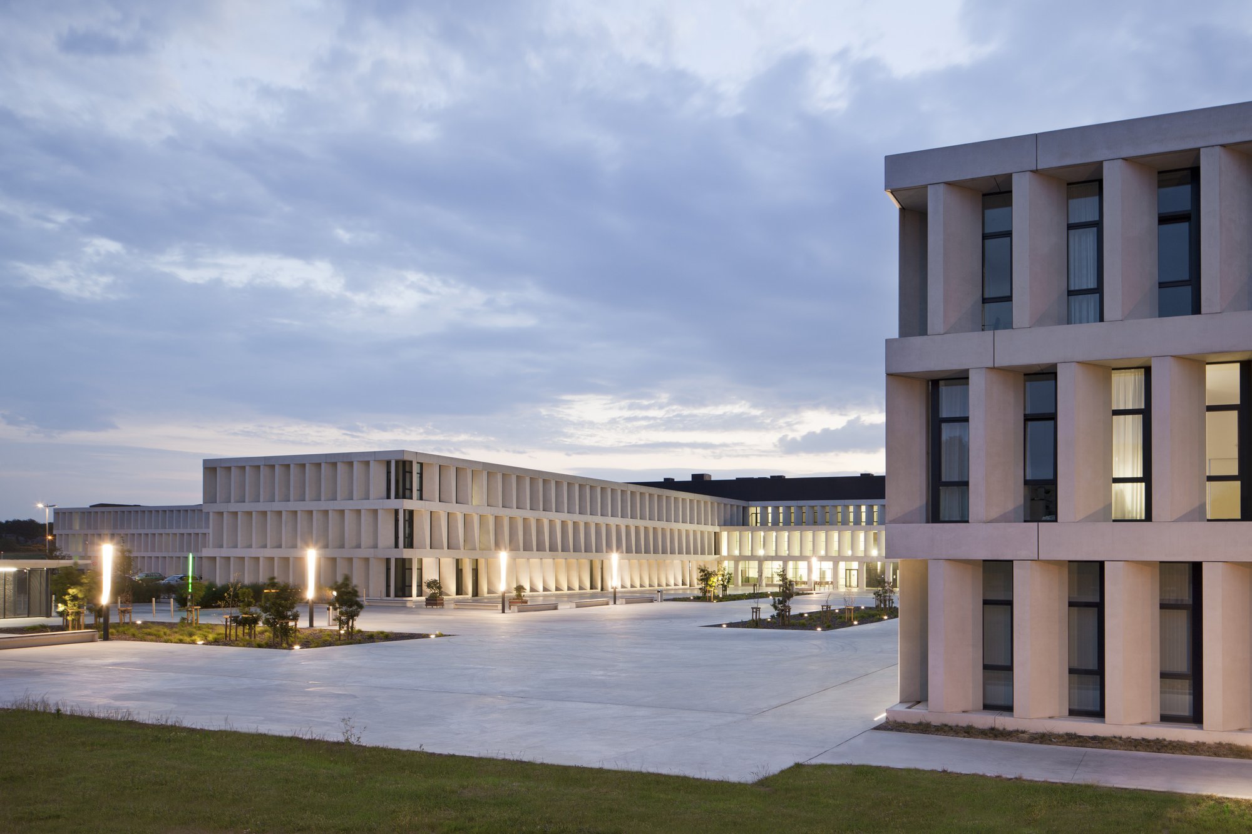
Client
Algemeen Ziekenhuis Groeninghe v.z.w.
Architects
Itten+Brechbühl AG, be baumschlager eberle, FDA arch. & Ing.
Competition
1st rank 2000
Planning
2000
Start of construction
2005
Start of operation
2017
Floor area
115 717 m2
Construction volume
489 485 m3
Photos
Werner Huthmacher, Berlin
Indietro
Courtrai, Belgium
Ospedale AZ Groeninge
| Cliente | Algemeen Ziekenhuis Groeninghe v.z.w. | ||||||
| Mandato diretto | 2000, 1.Premio | ||||||
| Progetto / Realizzazione | 2000 / 2005 - 2017 | ||||||
| Architettura | Itten+Brechbühl SA; be baumschlager eberle; FDA arch. & Ing. | ||||||
| Superficie | 115'717 m2 | ||||||
| Volume della costruzione | 489'485 m3 | ||||||
| |||||||
A major complex on a human scale.
Four clinics in Kortrijk have combined to form a regional clinic with 865 beds in order to offer the greatest possible diversity of diagnostic and treatment facilities.
A structure featuring courtyards and wings proved to be the ideal way to create manageable dimensions on a human scale - in conjunction with the prevailing three-storey design. The four-storey block A forms the centrepiece which houses all the technical, complex infrastructure, i.e. IC unit, operating theatres, labs, pathology, maternity wards and neonatal care. Thanks to the central location of this block, the connecting routes are short and easy to find. Blocks B, C, D and E will all be built around an internal courtyard when construction is finally completed.
