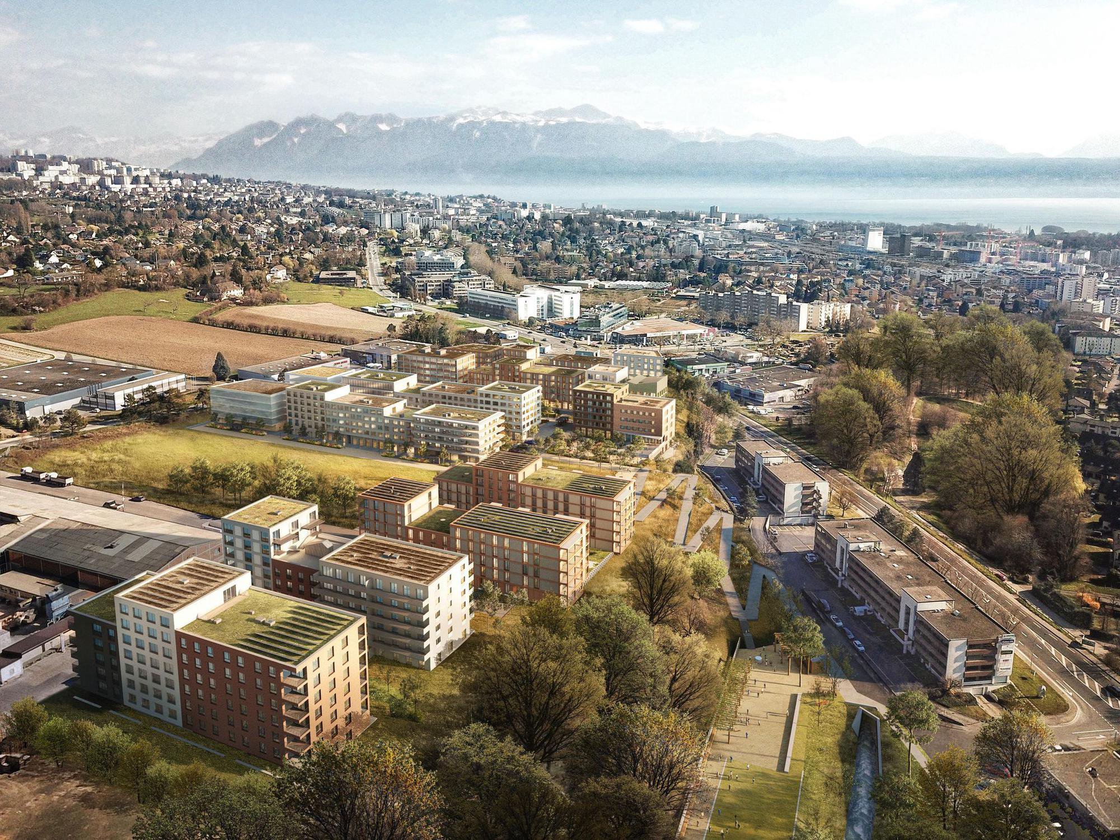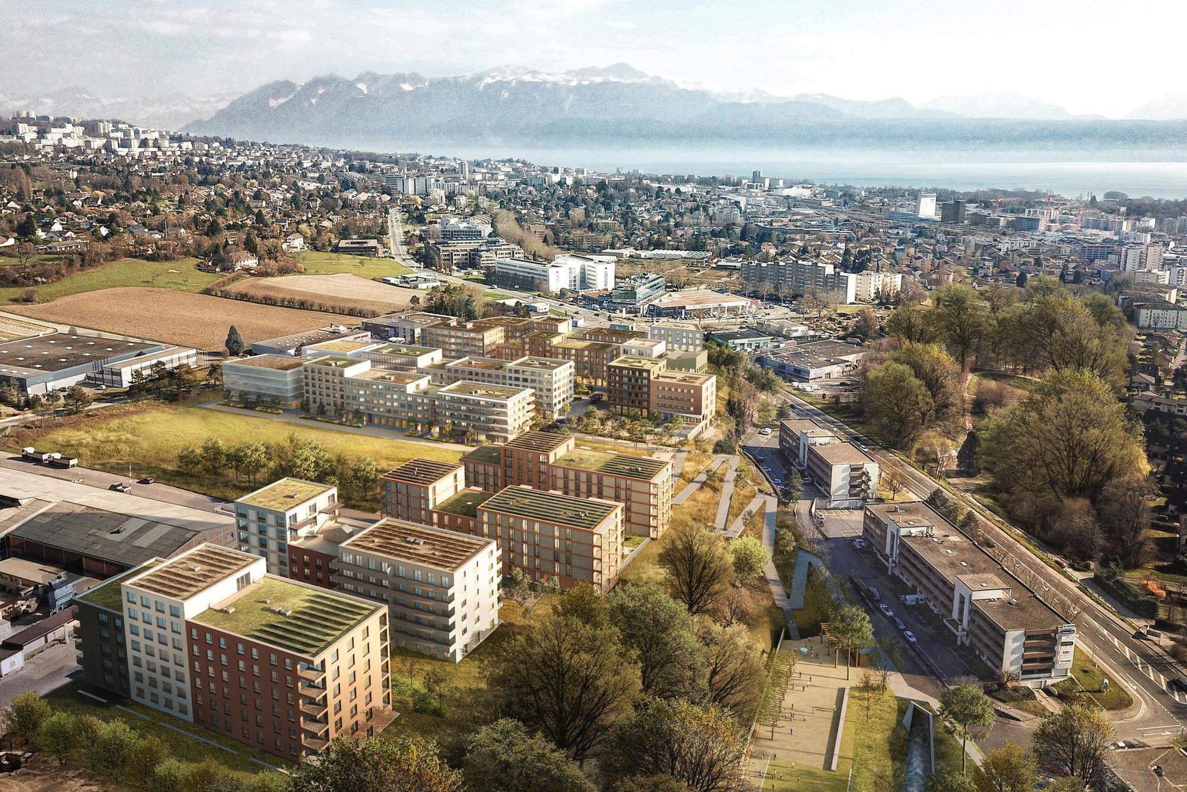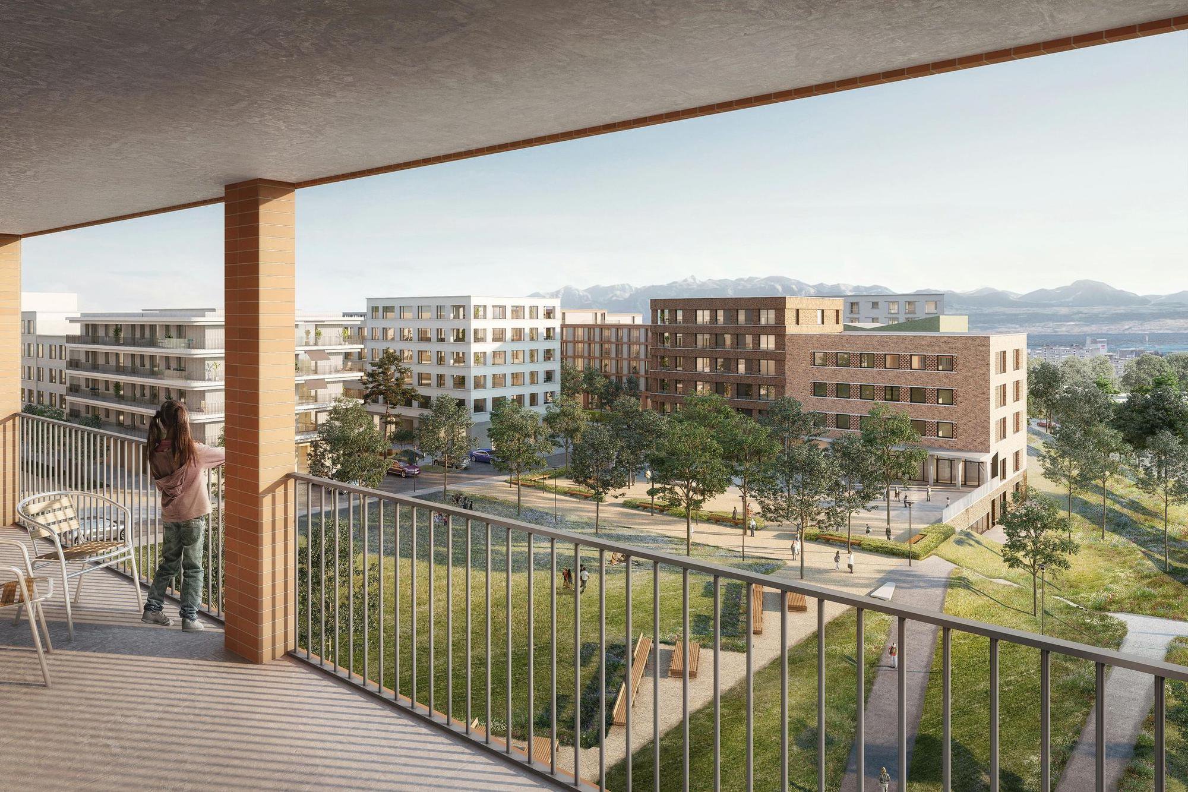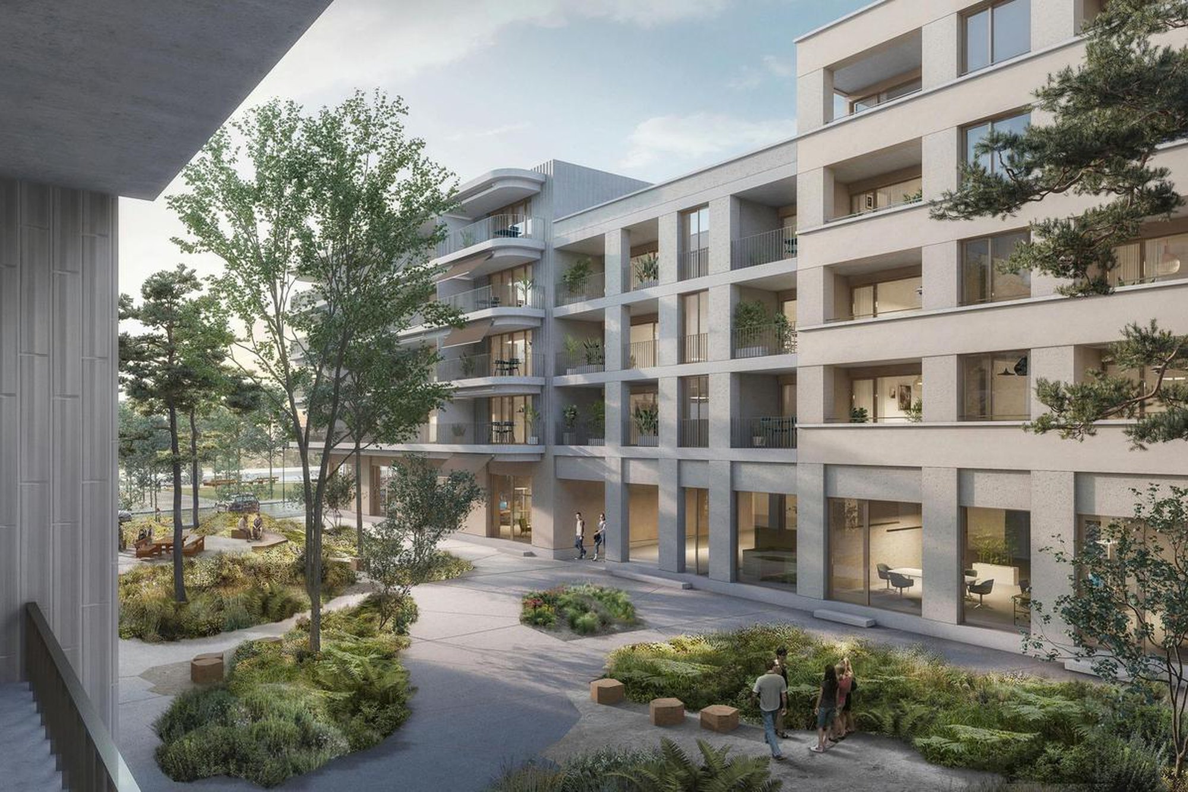
Client
Plazza AG
Architect
Itten+Brechbühl SA
Total Company
HRS Real Estate SA
Start of project
2021
End of construction
2024
Floor area
78 841 m2
Construction volume
258 191 m3
Accomodation
421
Indietro
Crissier, Switzerland
Nuovo quartiere L'Orée, Crissier
| Programma | Costruzione di 13 edifici con circa 450 abitazioni, una scuola primaria, un doposcuola, un istituto medico-sociale (EMS) e 7.600 m2 di spazio per negozi e attività locali. | ||
| Committente | Plazza AG | ||
| Progetto / Realizzazione | 2021-2024 | ||
| Prestazioni IB |
|
||
| Architettura | Itten+Brechbühl SA | ||
| Superficie | 87'600 m2 | ||
| |||
The creation of the new district of L'Orée in Crissier is based on the exceptionality of the site, formerly industrial, which will become a new quality address with a strong identity and its own centrality.
This project, located between the city and nature, includes five different types of architecture, forming a unique neighbourhood, with 450 homes, 7,600 m2 of commercial and office space, a primary school and a medical-social institution (EMS). L'Orée thus plays an active role in the dynamism of western Lausanne.
The mixed-use programme offers versatility, dynamism and a particular animation to the L'Orée district. The shops contribute to the life of the community by offering essential local services for the residents and workers of the neighbourhood. The planned activities will be compatible with the housing: administration, workshops for craftsmen and self-employed people, EMS, health-related activities, as well as local shops and activities, which generate social life.


