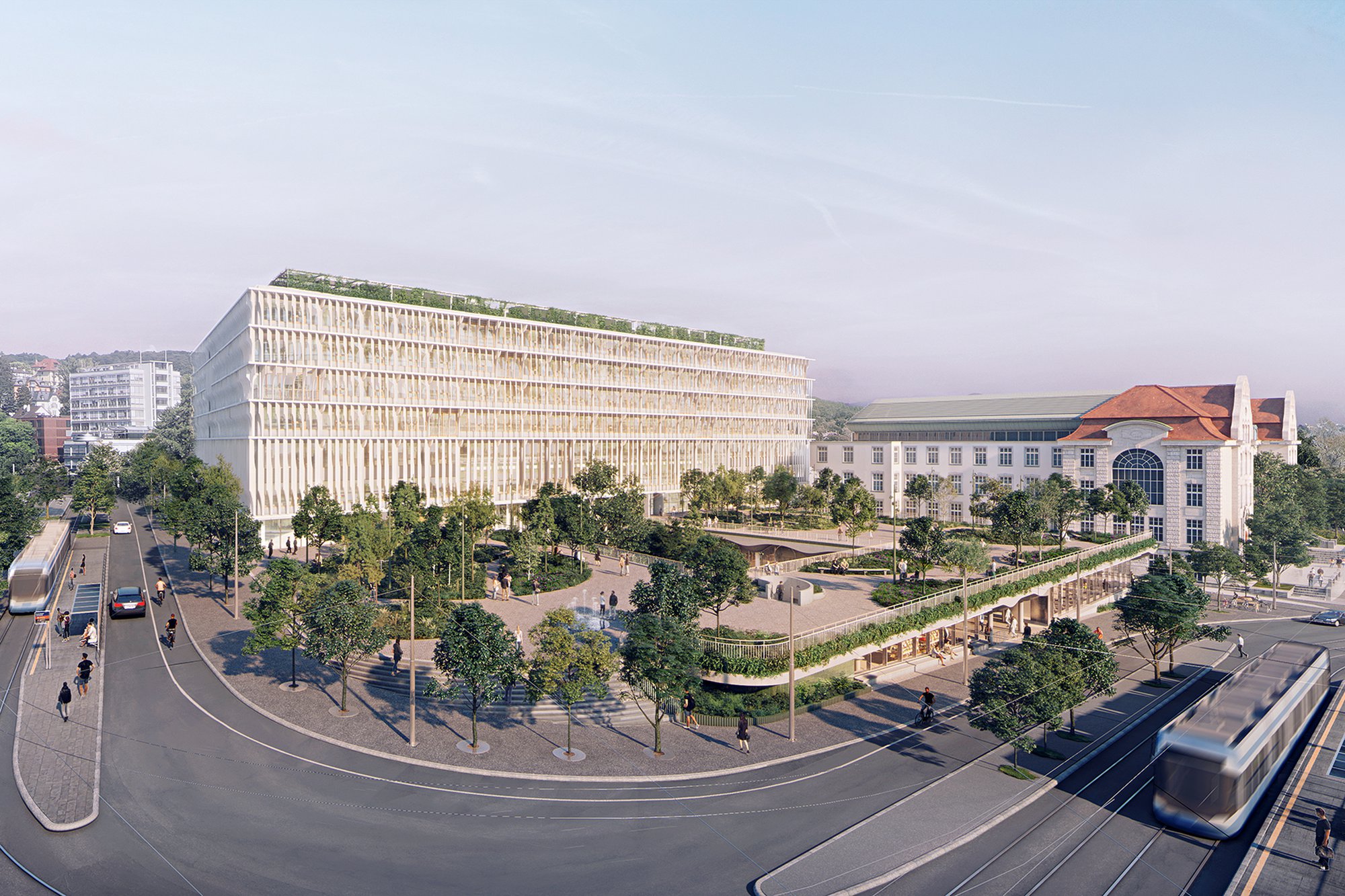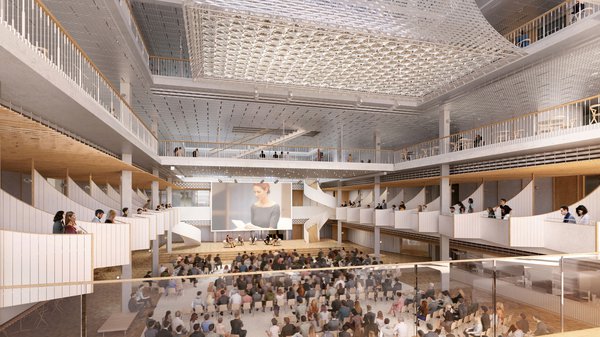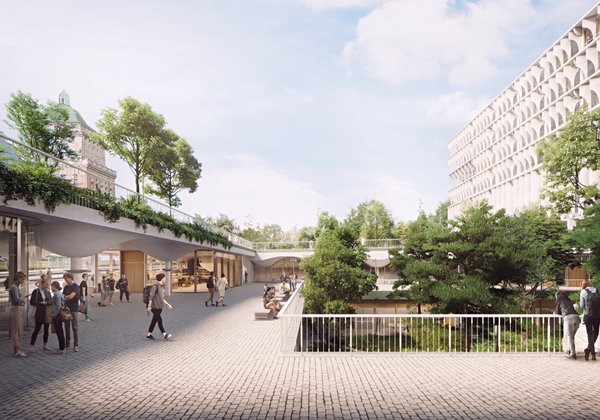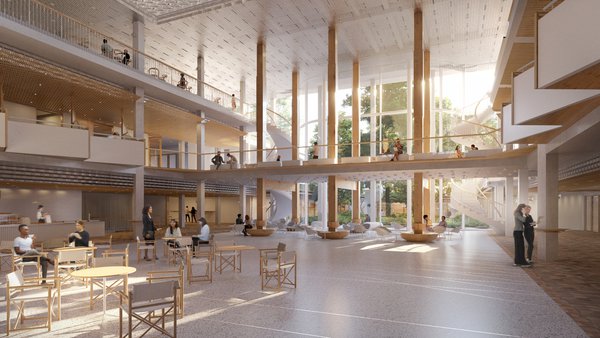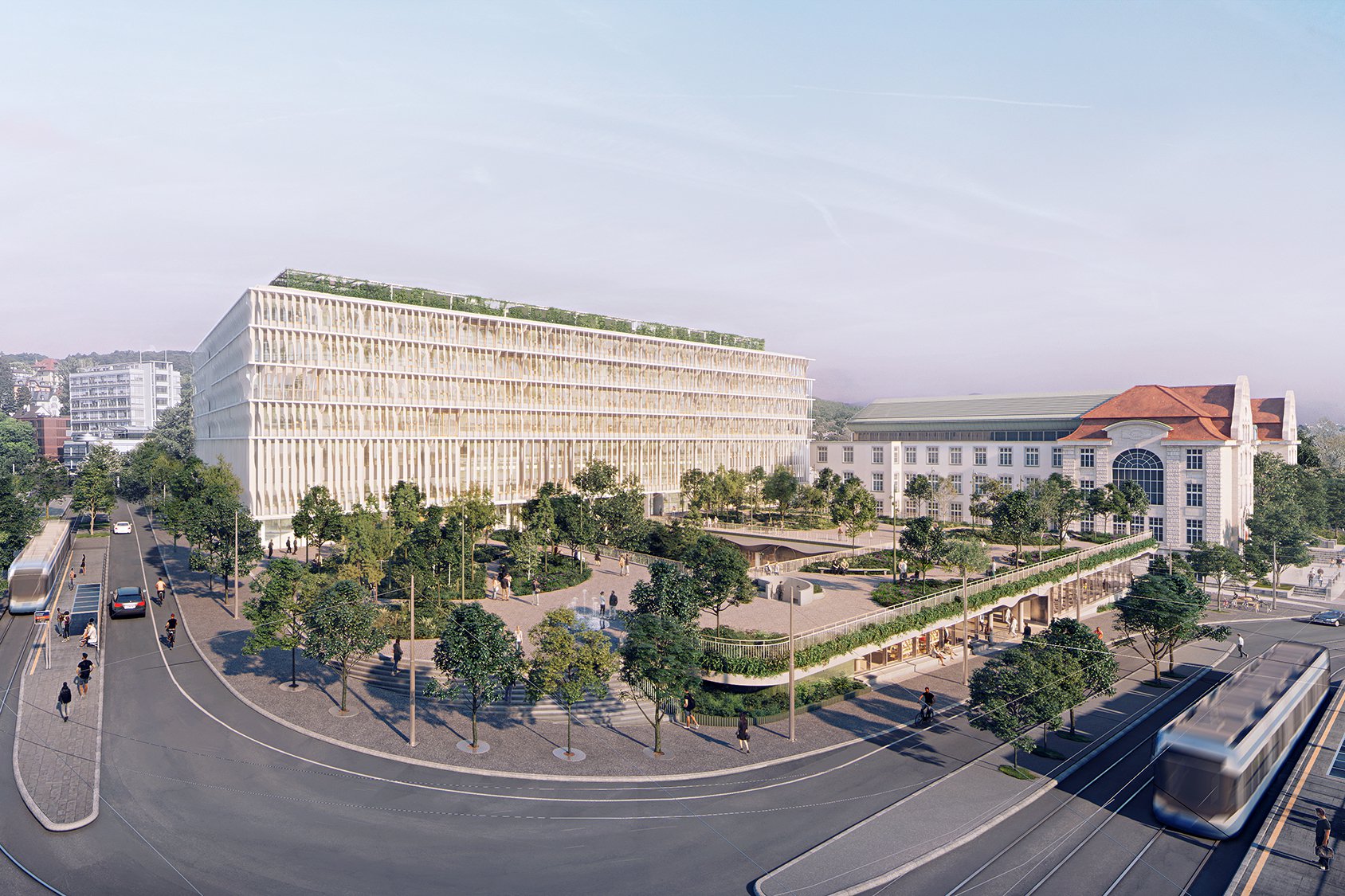
Client
University of Zurich
Architecture
Herzog & de Meuron Forum AG, competition 2018
Construction management
Working group IB+SB (partial services phase 32, phase 41) from June 2023
Overall project management
Working group IB+SB (from Phase 41) from June 2023
Main usable area
37'000 m2
Spatial programme
5 lecture halls, seminar rooms and offices, 700 workstations for students, a library, 4 sports halls and a café
Visualizations
Herzog & de Meuron Forum AG
Adresse
Gloriastrasse/Rämistrasse, Zürich
Indietro
Zurich, Schweiz
Forum UZH
| Programma | Centro di formazione e ricerca con 5 aule (circa 2.000 posti a sedere), sale per seminari, 4 palestre, uffici, biblioteca, caffetteria, negozi |
| Committente | Università di Zurigo |
| Mandato diretto | 2023 |
| Prestazioni IB |
|
| Architettura | Herzog & de Meuron Forum AG, Wettbewerb 2018 |
| Pianificazione generale | Herzog & de Meuron Forum AG |
| Superficie | 37'000 m2 |
IB and S+B Baumanagement AG were appointed as sub-planners for the Forum UZH in Zurich by Herzog & de Meuron Forum AG in June 2023. The IB+SB Forum UZH planning consortium are responsible for both partial construction management services in the construction project phase as well as the complete construction management and the project management commencing from the execution phase of the new construction project.
Situated in a prominent location in the middle of the Zurich university area, Forum UZH will serve as an education and research centre for the University of Zurich, meeting the latest requirements of modern forms of teaching and learning. Forum UZH is designed for use by almost 6,000 people and contains 5 lecture halls, seminar rooms and offices, 700 workstations for students, a library, 4 sports halls and a café, among other facilities. Sustainability plays an important role in the design of the building with a usable area of 37,000 m². Planned certifications include Minergie-P as well as the Gold DGNB Standard of the Swiss Sustainable Building Council (SGNI). The Swiss DGNB certification system of the SGNI is based on criteria developed by the German Sustainable Building Council (DGNB). A wood-concrete hybrid construction significantly reduces CO2 emissions during construction. Implementation of minimal building technology ensures maintenance-optimised and hence cost-effective operation. A green roof and large trees in the city square help the project to improve the urban climate and reduce urban heat island effects on site.
With this project Herzog & de Meuron won an international architectural competition held in 2018. IB is pleased to have an opportunity to support this ambitious project together with S+B, in a constellation that already proved to be successful in the construction of Roche’s new research centre pRED in Basel.
To the project website of the University of Zurich...