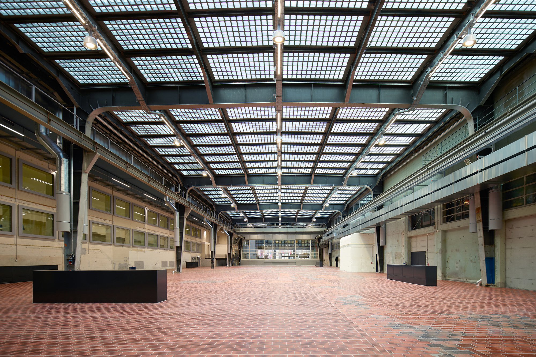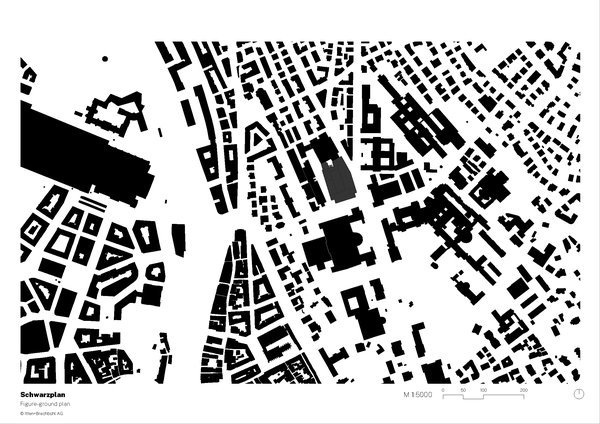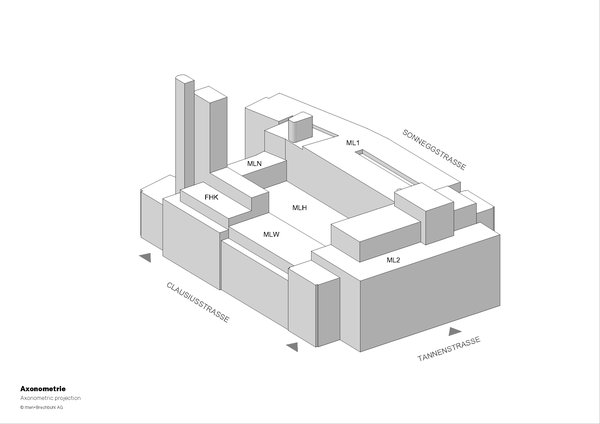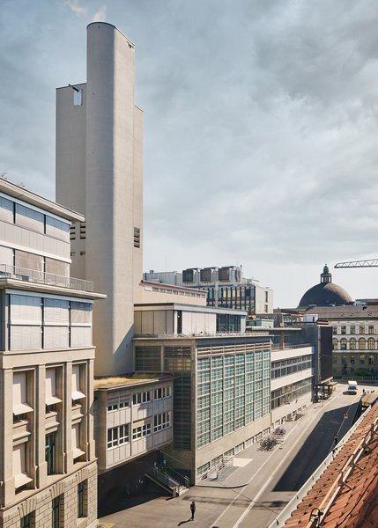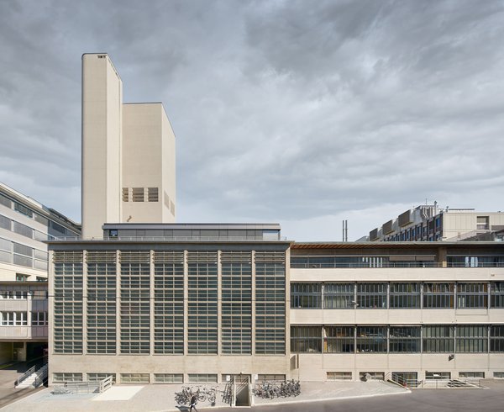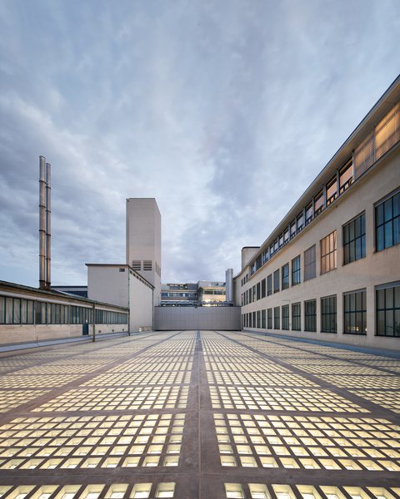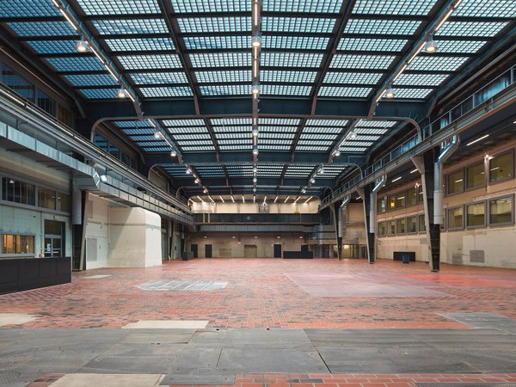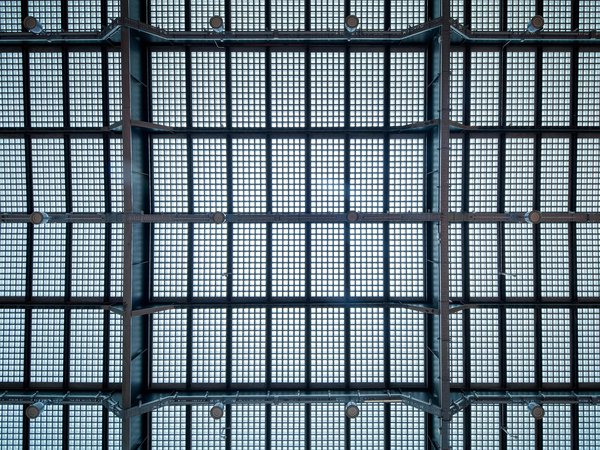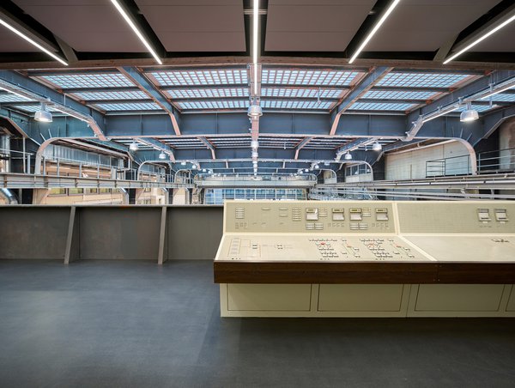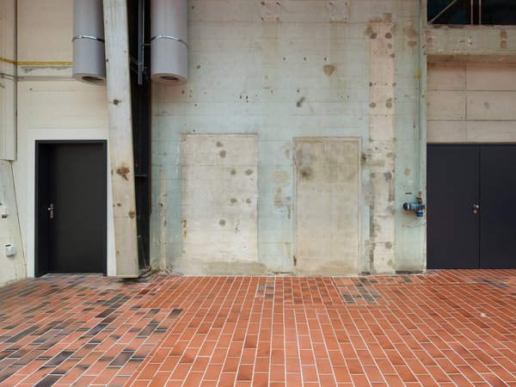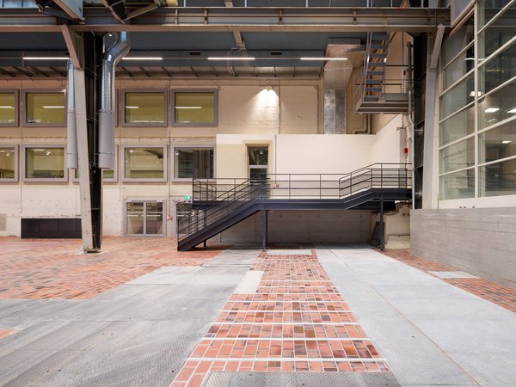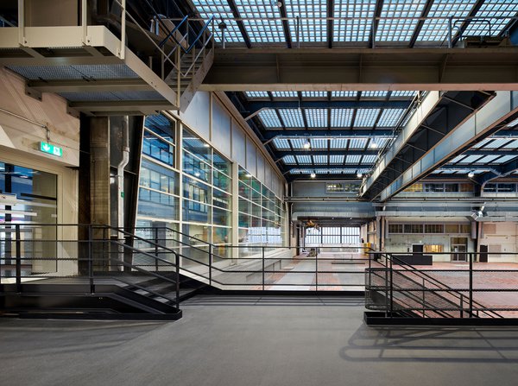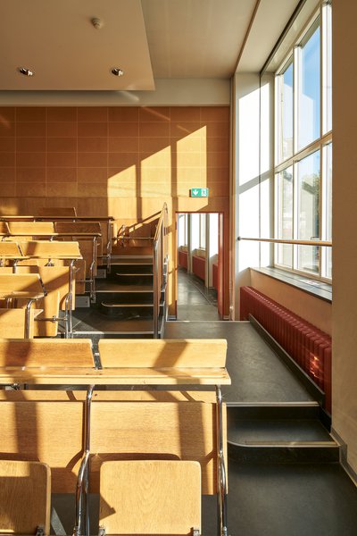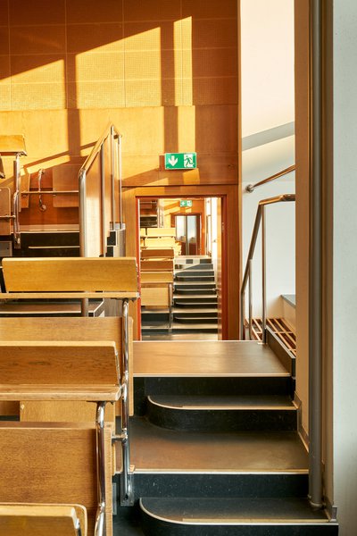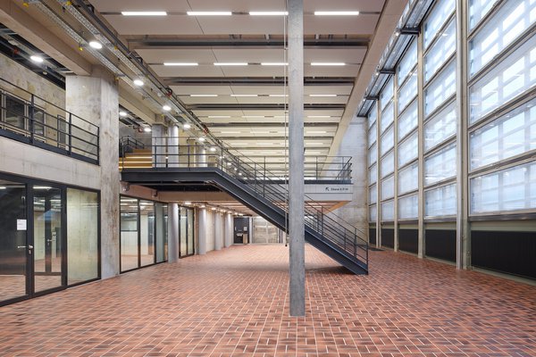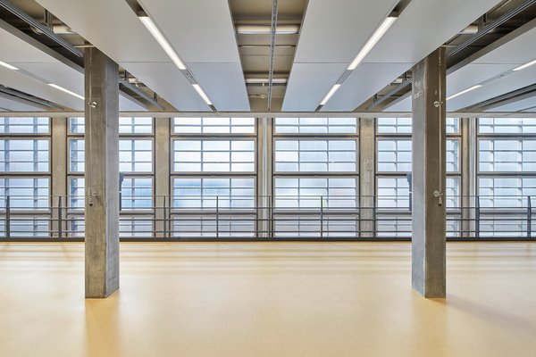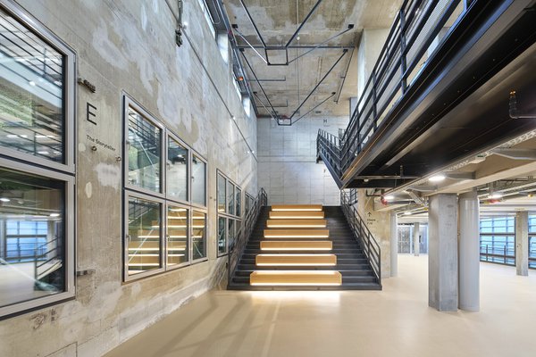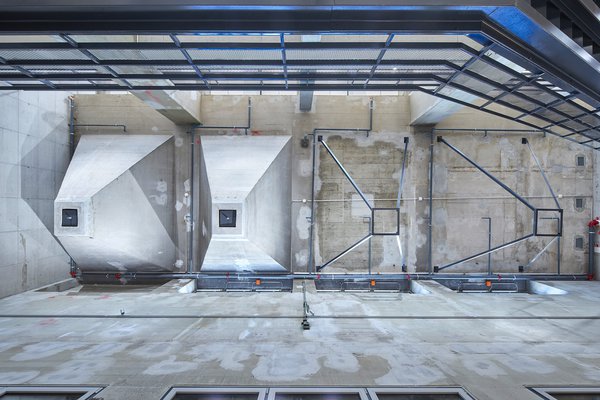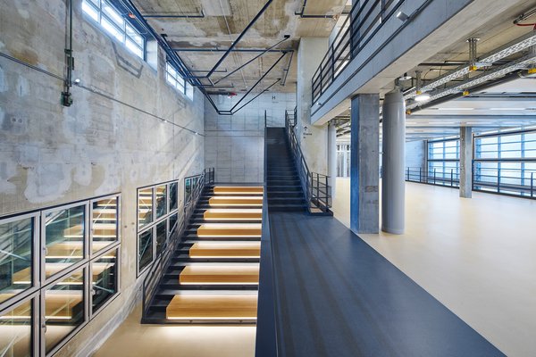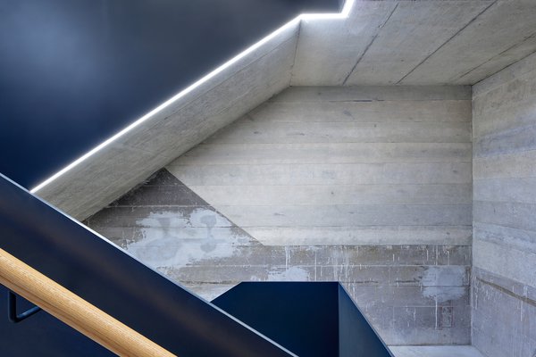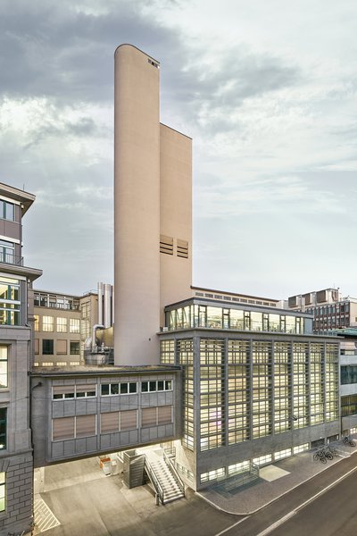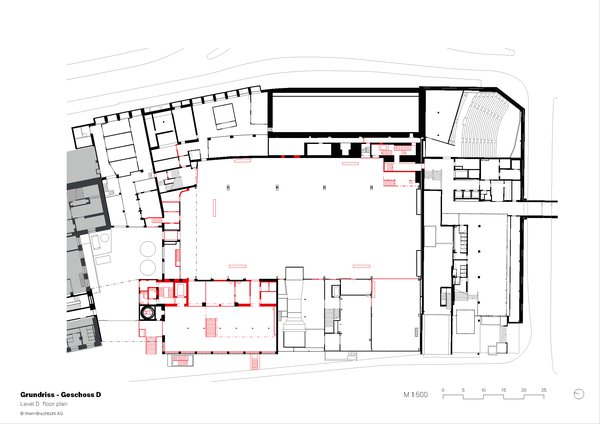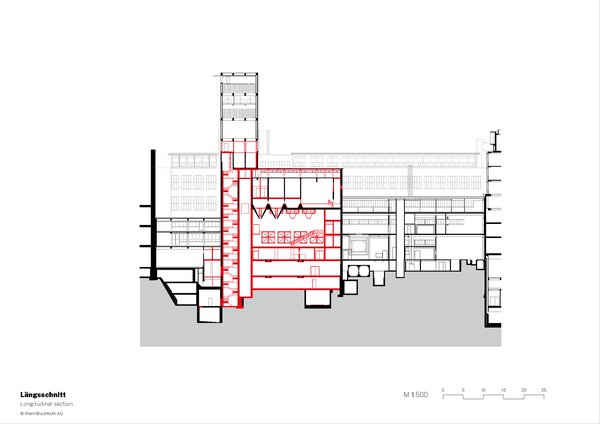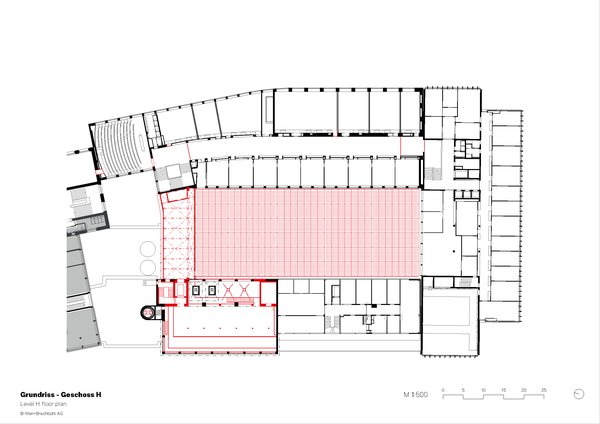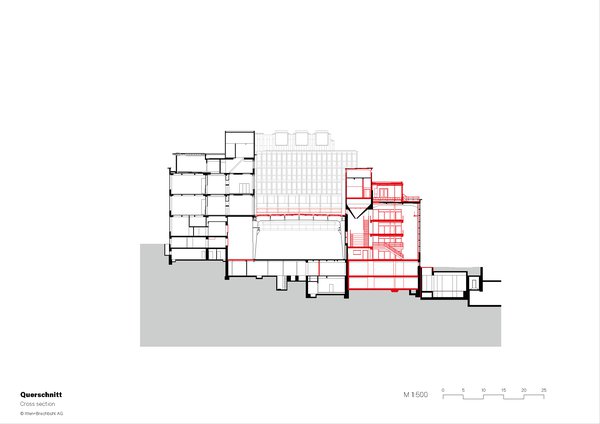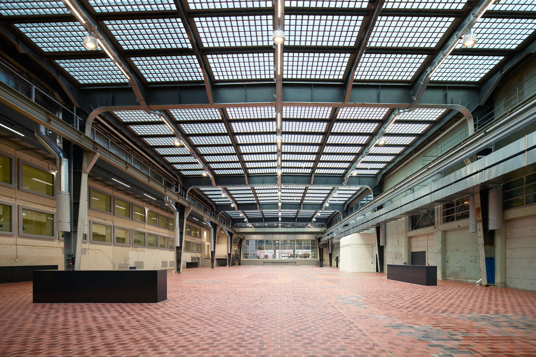
Client
ETH Zurich, Real Estate Infrastructure Area
Architect /general planner
Itten+Brechbühl AG
Planning
2013 - 2023
Start of construction
2016
Start of operations
in stages starting from 2018
Floor space
14 230 m2
Construction volume
53 800 m3
Indietro
Zurich, Switzerland
Laboratorio macchine e Student Project House del Politecnico federale (ETH) di Zurigo - ristrutturazione e riconversione
| Programma |
Student Project House: ex centrale di teleriscaldamento (FHK), edificio tutelato, ora edificio di ricerca con laboratori (piano D), zone di lavoro (atrio e gallerie), aree di presentazione, soggiorno e lavoro (podio e tribuna aperta), caffetteria, terrazza Laboratorio macchine (ML): Sala macchine (MLH): ricerca, laboratorio, officina, max. 300 persone. ML 1: Aule didattiche (346 persone), sala seminari (40 persone) ML Nord (ML N): Tecnologia ETH Centro e sala macchine Piani interrati ML / FHK: fornitura di riscaldamento e raffreddamento ETH Centro |
| Committente | ETH Zürich |
| Mandato diretto | 2012 |
| Progetto / Realizzazione | Student Project House: 2013–2021; Maschinenlaboratorium: 2013–2023 |
| Prestazioni IB |
|
| Architettura |
pool Architekten: 2010–2012, Studienauftrag (study commission) und Vorprojekt (preliminary project) Itten+Brechbühl AG: ab 2012, offenes Submissionsverfahren (open tender process) |
| Superficie | 14'230 m2 |
| Volume della costruzione | 53'800 m3 |
In an open tender process held in 2012, IB was selected to carry out the architectural design, general planning and construction management required for the renovation and conversion of ETH Zurich's Machine Laboratory. The process was preceded by a study commission and preliminary project by pool Architekten. This monumental work of architectural history was created by Otto Rudolf Salvisberg, one of the founders of IB. The process of restoring this important testimony to modernism and making it fit for the future therefore also represents a reflection on the origins of the architecture and general planning firm.
The Machine Laboratory is a closely interwoven complex of buildings composed of two teaching buildings (ML1 and ML2), a Machine Hall (MLH), Machine Laboratories North (MLN) and West (MLW) and a District Heating Plant (FHK – Fernheizkraftwerk). In line with the spirit of modernity, Otto Rudolf Salvisberg emphasised the technical nature of the buildings, primarily expressed by the tall chimney and cooling tower of the district heating plant.
Clearing and retrofitting work
A central requirement of the renovation and reconstruction work is to restore the original simplicity of the Machine Laboratory. Under this premise, the various building components are radically cleared and freed from structural elements added retrospectively. At the same time, the load-bearing structure and building services are brought up to date and the district heating plant is made earthquake-resistant. The building envelopes are retained in strict compliance with the historic preservation concept.
Machine hall: new glass prism roof and increased spatial capacity
The machine hall is one of the first fully welded steel frame buildings in Switzerland. Since the supporting structure of the hall still meets modern requirements, it can be left in its current state. The characteristic glass prism roof, on the other hand, needs full renovation. The glass construction elements used are only one third of the thickness of a modern glass block element, specified as 24 cm by building physics requirements.
In an effort to increase the capacity of the now empty machine hall from 50 to 300 persons, all technical equipment is placed in an area of the building located above the control room. This technical floor, like a technical bridge suspended in space, connects the teaching building to the district heating plant now used as a Student Project House.
Former district heating plant becomes Student Project House
A major transformation of the district heating plant is achieved by means of significant structural interventions. Boilers extending all the way up to the roof are replaced by a new interior composed of a three-storey gallery system. Students at ETH Zurich use the Student Project House as a platform for developing innovative ideas and projects.
Preservation order protects traces of original building
The historic preservation concept respects the architecture of this Swiss modernist building complex: the silhouette of the building anchored in the cityscape re-emerges, while the facade design and materiality of the interior reflect the old structure – even the typical Salvisberg colour scheme is reproduced in reminiscence of the original.
A history of nearly 100 years can be discerned from occasional remnants of the past exposed during the numerous interventions. The interplay of old and new is most strikingly evident in the walls and floors of the district heating plant and machine hall.
