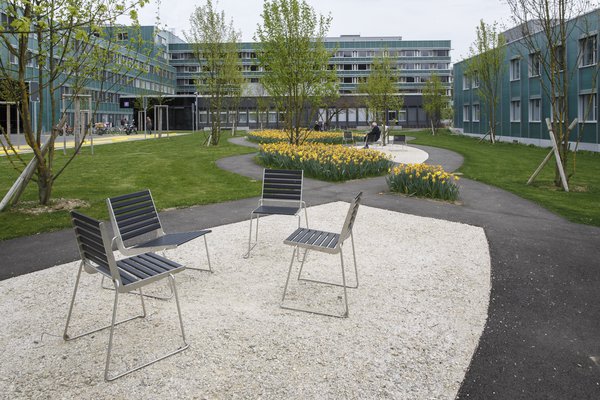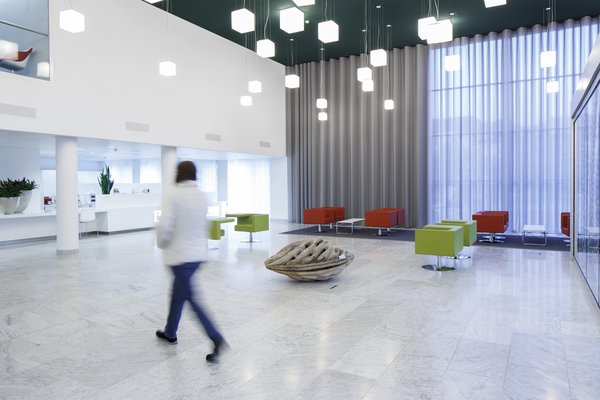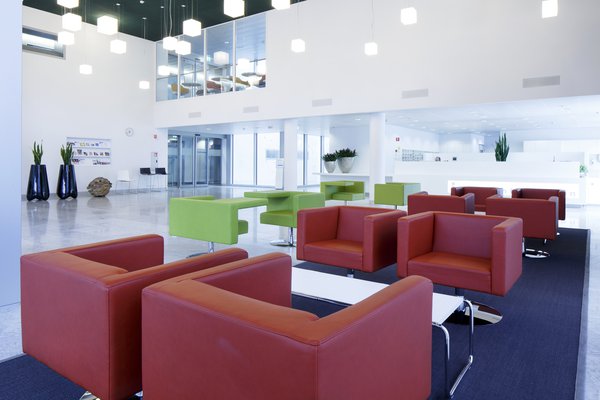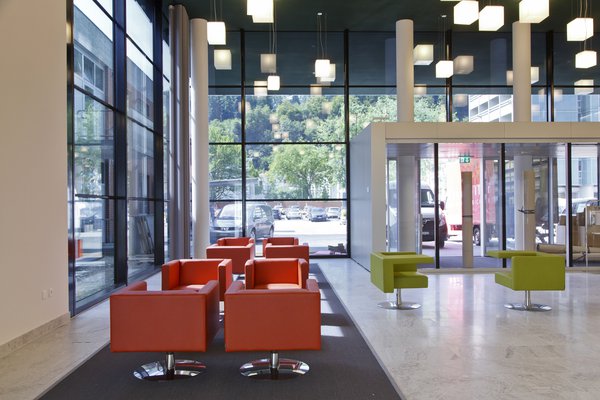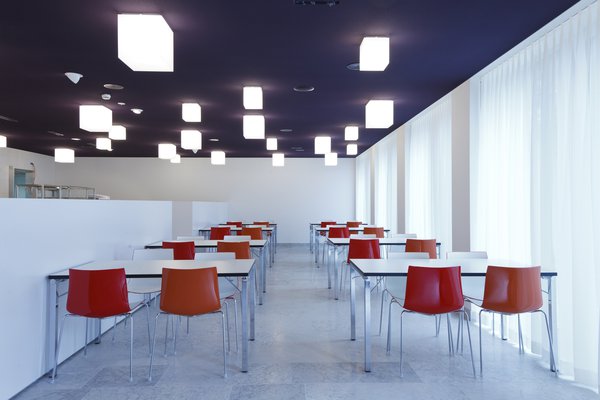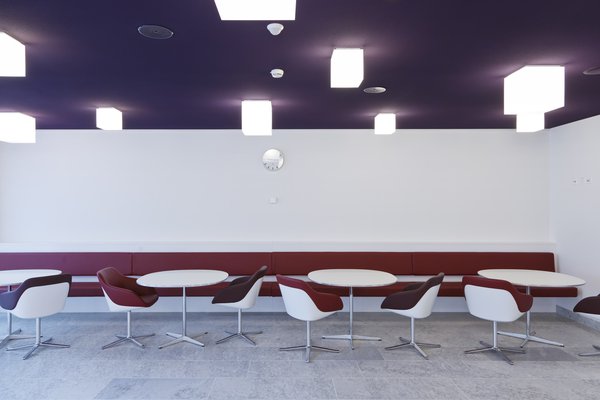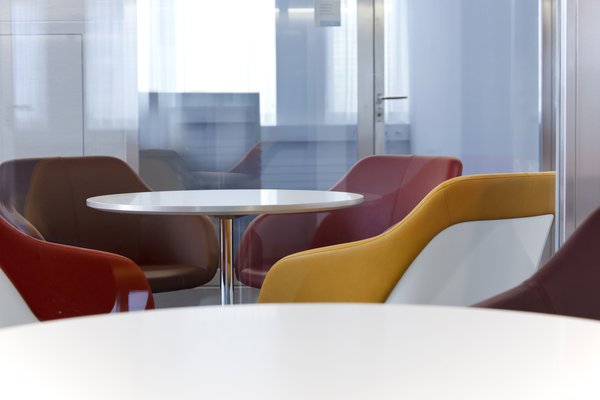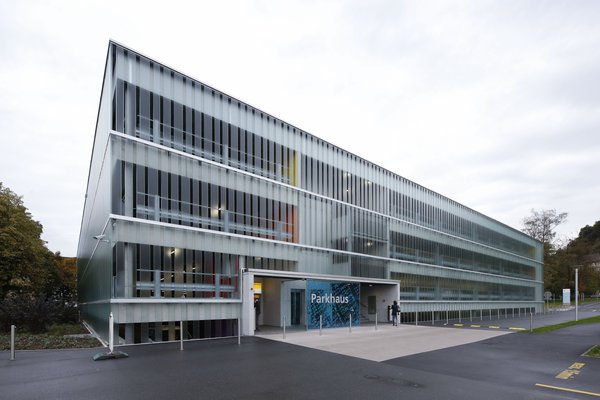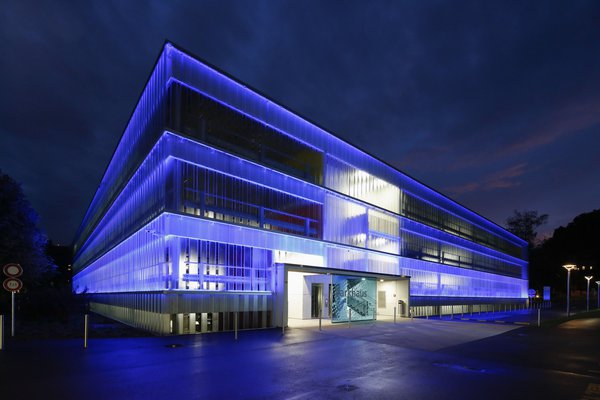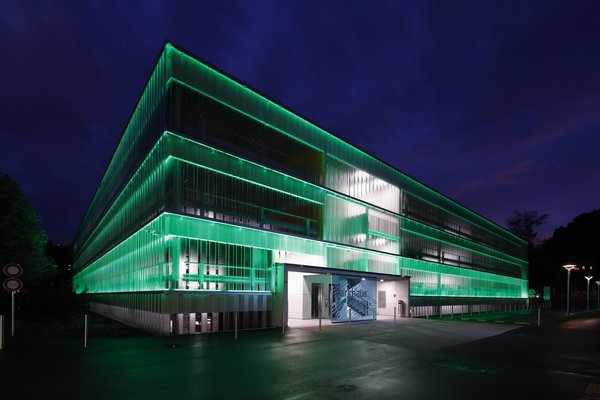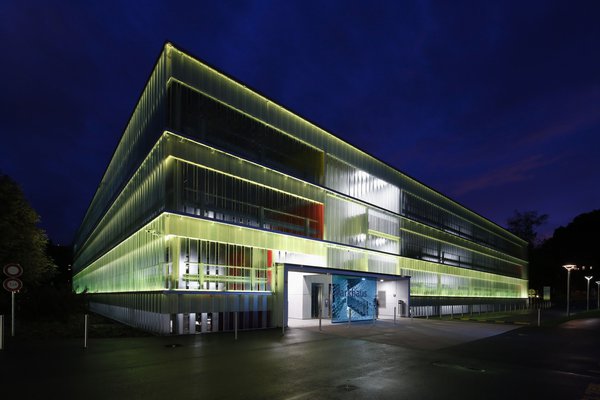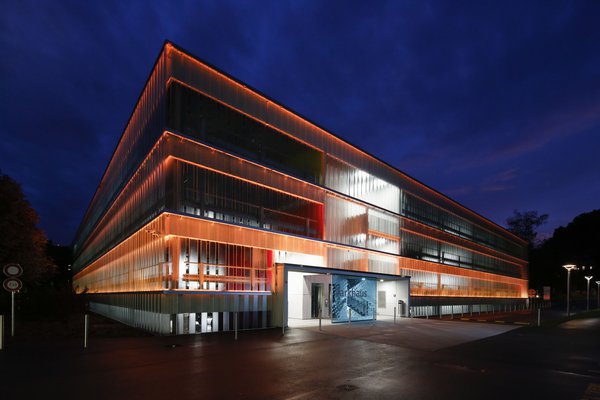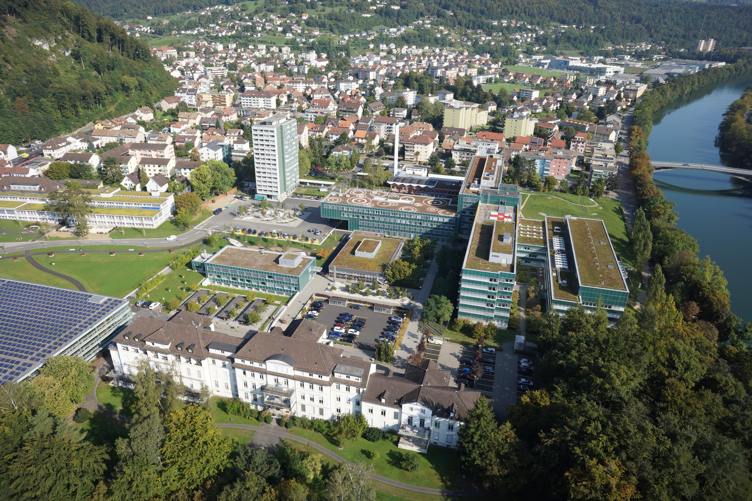
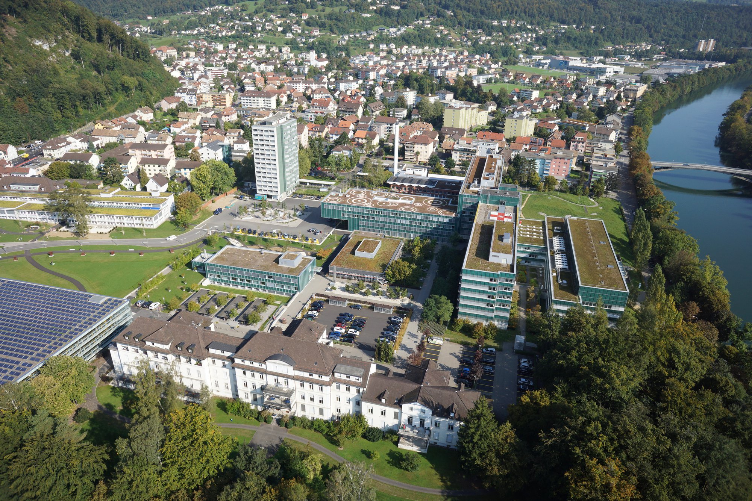
Client
Kanton Solothurn, Bau- und Justizdepartement, Hochbauamt
Stage 1
Architect/General planner: Itten+Brechbühl AG
Start of construction: 1995
Start of operations: 2000
Floor area: 24 780m2
Award: «Auszeichnung guter Bauten 1998» for renovation of the staff block
Stage 2
Architect/General planner: Itten+Brechbühl AG
Start of construction: 2007
Start of operations: 2012
Floor area: 20 850m2
Photos: Philipp Zinniker, Bern; Hanspeter Bärtschi, Spiegel b. Bern; Marcel Fässler, Muotathal SZ; Björn Allemann, Zürich
Multi-storey car park
Study contract: 1st rank 2010
General planner: HRS Real Estate AG
Architects: Itten+Brechbühl AG; Frey Architekten Olten
Start of construction: 2012
Start of operations: 2013
Floor area: 14 592m2
Construction volume: 47 075m3
Parking spaces: 460
Roof area: 3000m2
Annual energy use Photovoltaic installation: kWh 200 000
Photos: Hanspeter Bärtschi, Spiegel b. Bern
Retour
Olten, Switzerland
Hôpital cantonal et parking couvert
| Programme | Rénovation et agrandissement en plusieurs étapes de l'hôpital cantonal d'Olten avec la construction d'une nouvelle unité de traitement, d'un pavillon de lits et d'un parking couvert (47 075m3) équipé d'une installation photovoltaïque d'un rendement annuel de 200 000 kWh. | ||||||
| Client | Kanton Solothurn, Bau- und Justizdepartement, Hochbauamt | ||||||
| Mandat direct | Parking couvert: 2010, 1. Rang | ||||||
| Planification / Réalisation | 1ère Étape: 1995 / 2000 2ème Étape: 2007 / 2012 Parking couvert: 2012 / 2013 | ||||||
| Architecture |
1ère / 2ème Étape: Itten+Brechbühl SA Parking couvert: Itten+Brechbühl SA; Frey Architekten Olten |
||||||
| Planification générale |
1ère / 2ème Étape: Itten+Brechbühl SA Parking couvert: HRS Real Estate SA |
||||||
| Surface de plancher | 60'222 m2 | ||||||
| |||||||
Conversion, refurbishment and new construction of a treatment wing, a ward block and a car park.
Long-term transformation towards the future
The gradual conversion, refurbishment and modernisation of the Olten Cantonal Hospital took place over a long period from 1995 to 2012. After completion of the 1st stage in 2000 with the construction of a treatment wing and a ward block, the 2nd stage followed with the construction of a new ward block and treatment wing.
A unified design concept applies to the very different buildings on the hospital site. Glass with a greenish shimmer encases all the new buildings like an outer skin on the façade. When the car park was built, here too great importance was attached to the design of the building envelope.
As the general planners in this complex, lengthy process lasting many years, IttenBrechbühl were responsible for coordinating the twelve planning offices involved - all of which had to be done while the hospital was running.
Interior Design
Outstanding hospital building. In the interior, boldly-coloured furnishings contrast with sombre hospital white. The work received the «Auszeichnung guter Bauten» (Good Building Award) by the Cultural Promotion Office of the Canton of Solothurn in 1998.

