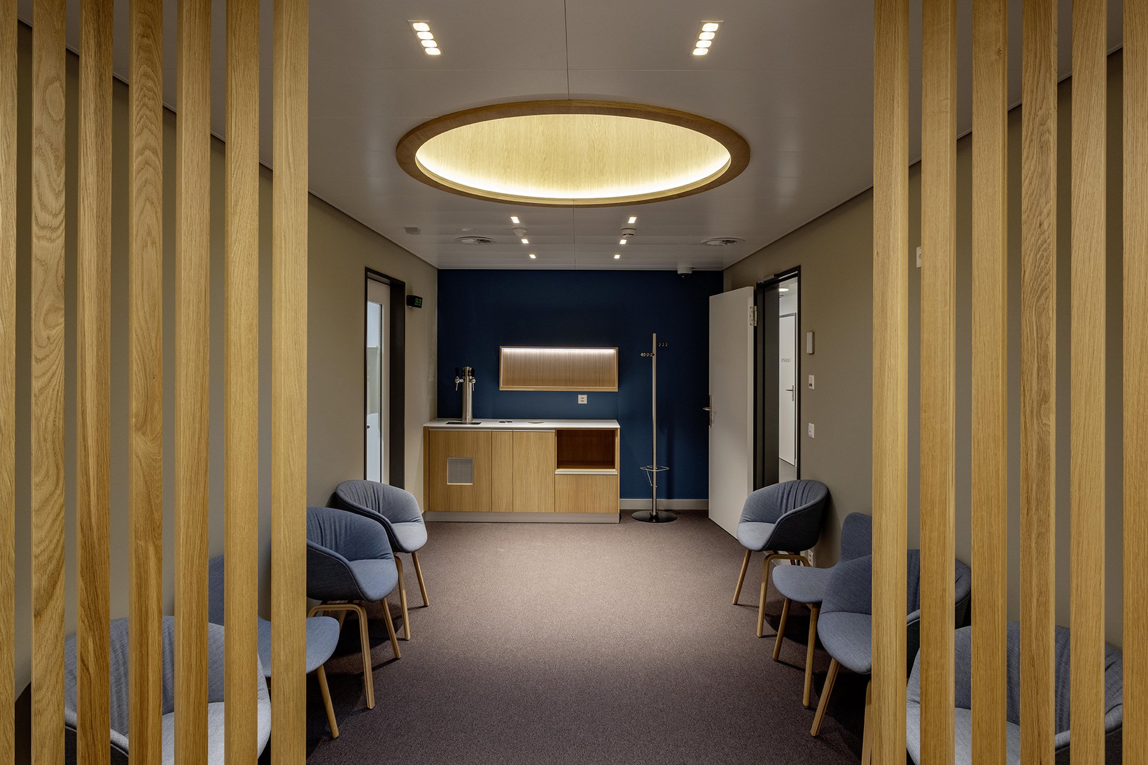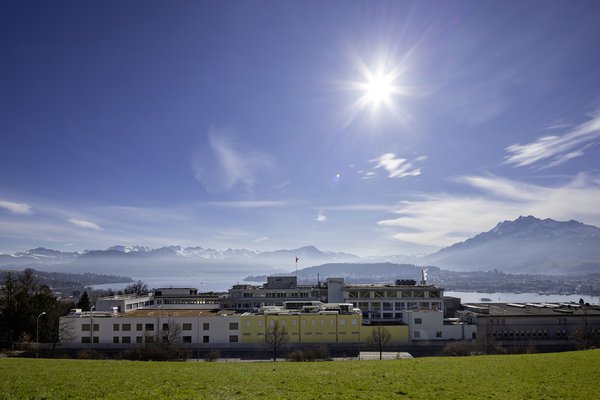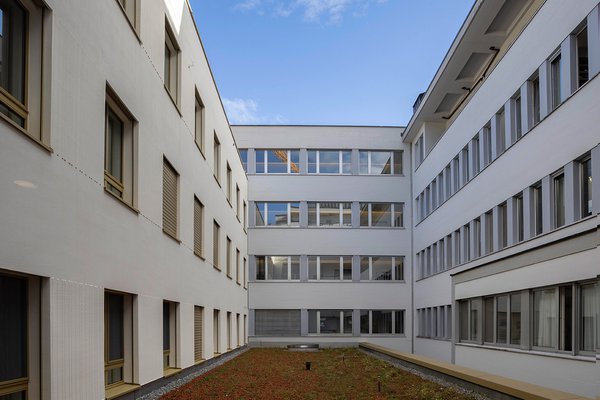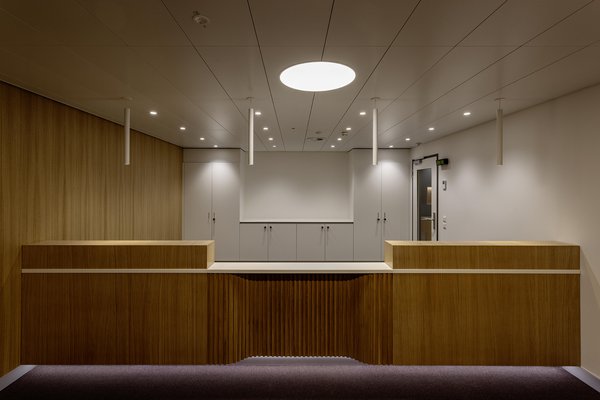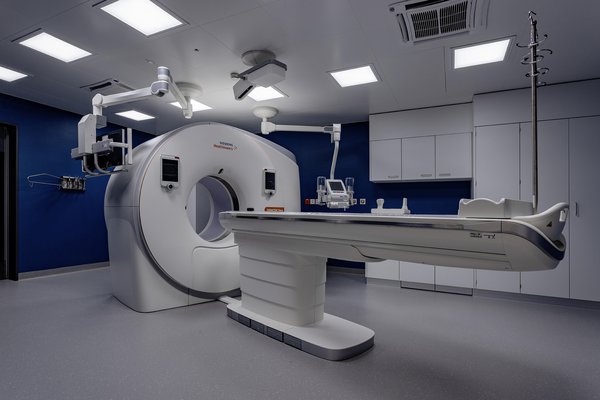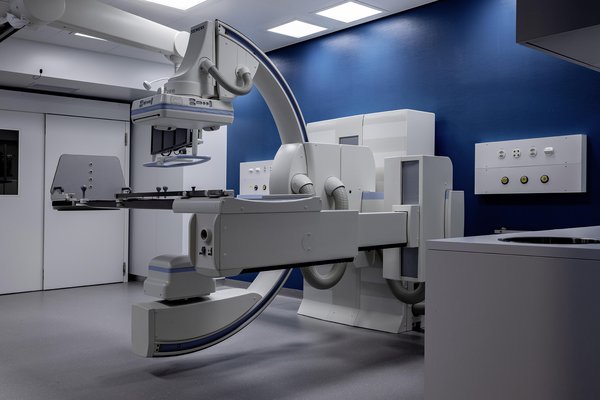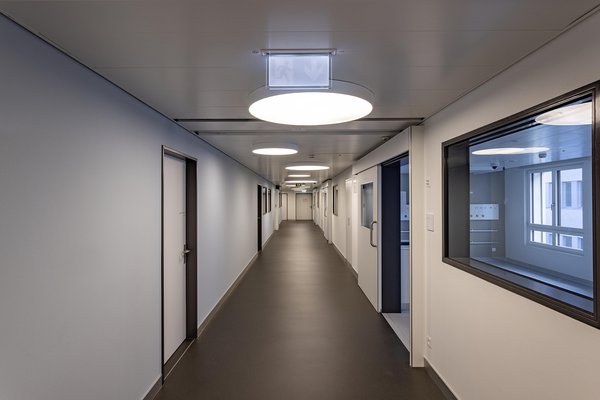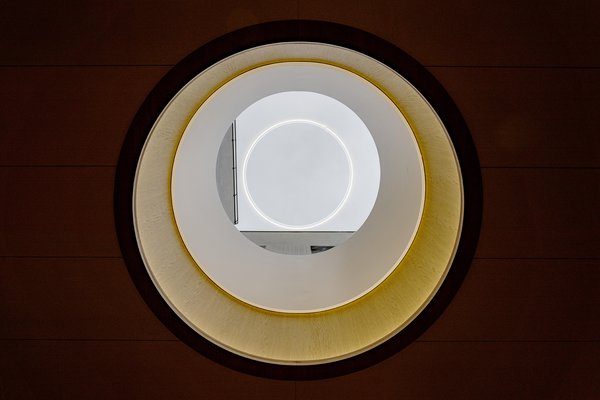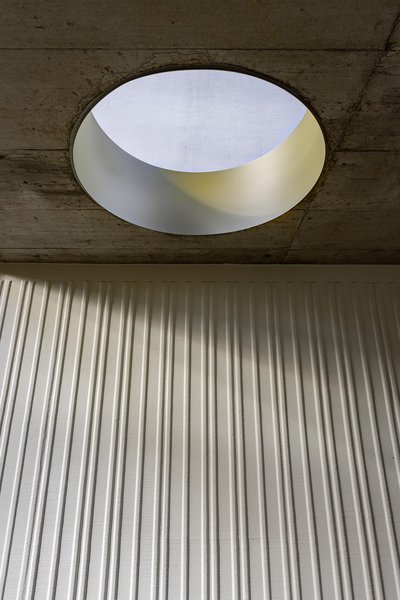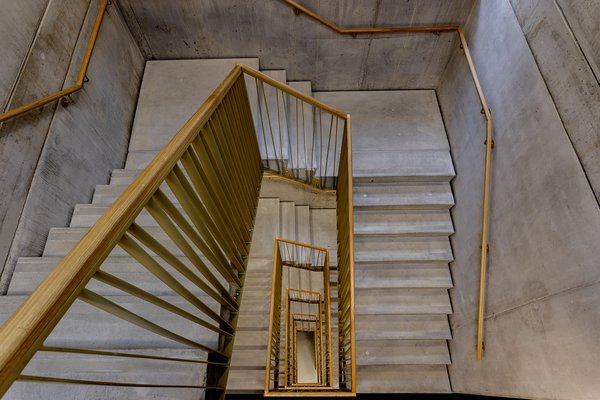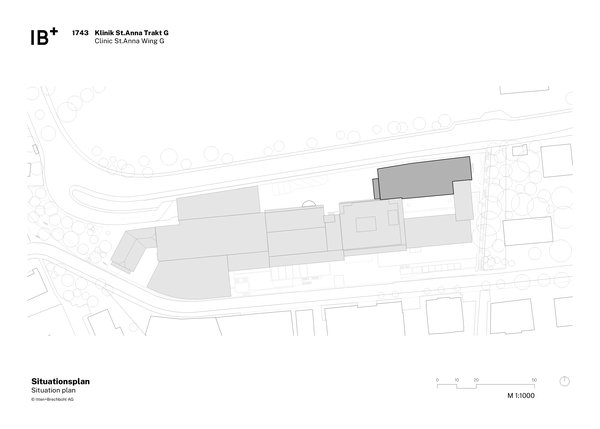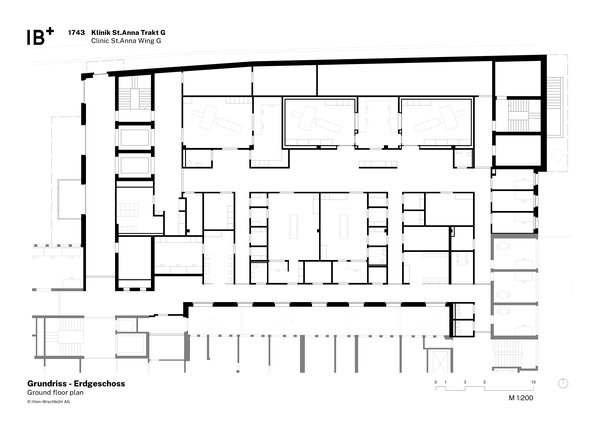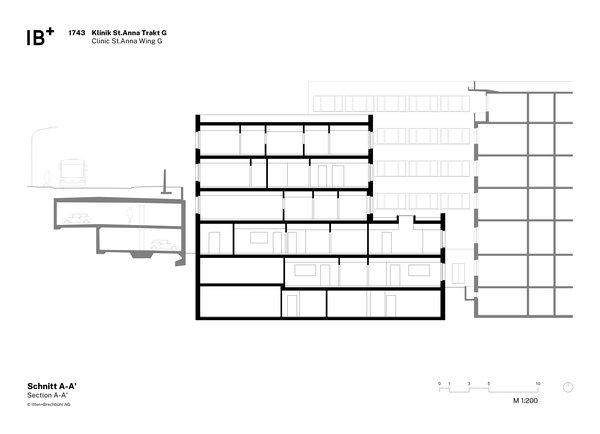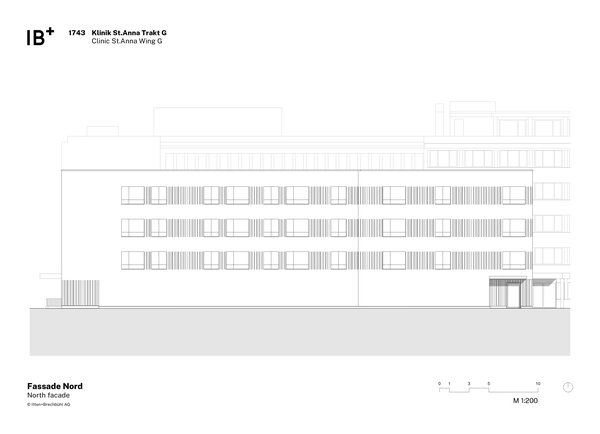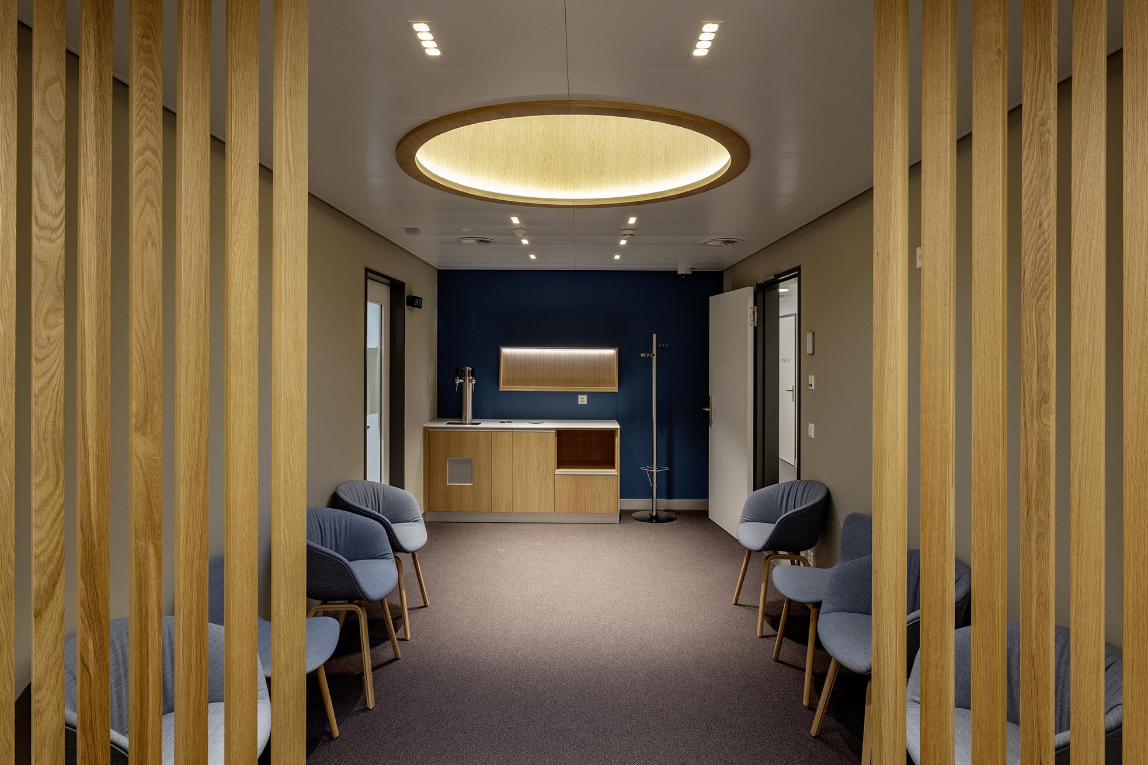
Retour
Luzern, Switzerland
Clinique St. Anna, Aile G
| Programme | Bâtiment hospitalier de six étages (4 étages en surface, deux en sous-sol) : secteurs hautement installés tels que la radiologie, la médecine nucléaire, une station IPS/IMC, deux laboratoires de cathétérisme cardiaque et l'angiographie, ainsi que les vestiaires centraux ; nouvelle construction pendant l'activité clinique en cours dans les bâtiments adjacents. |
| Maître d’ouvrage | Hirslanden AG |
| Mandat d’étude | 2020, 1er prix du concours |
| Prestations IB |
|
| Architecture | Itten+Brechbühl SA dès le gain du mandat d'étude septembre 2020 / Manetsch Meyer Architekten AG, Zurich (auteur initial du projet) |
| Surface de plancher | 23'600 m2 |
| Volume de construction | 87'800 m3 |
Hirslanden Klinik St. Anna in Lucerne is investing in the future with an extensive construction project called ANNAplus, which will create a patient-friendly infrastructure, modern medical facilities, and attractive jobs. The first part of the project, Wing G, built in the inner courtyard of the existing clinic, was completed in November 2023. The building concludes the ensemble to the east, while defining the clinic entrance area with its west facade.
With a total of six stories – 4 above ground and 2 below ground – the structure accommodates extensively equipped areas such as for radiology and nuclear medicine, an IPC/IMC ward, two cardiac catheterization labs and an angiography department, as well as central cloakrooms. Based on a building permit from 2013, the new construction was realized after fundamental revision and completed within a planning and building period of three years – thanks to a cross-phase approach and the high level of commitment of all those involved. This also made it possible to commence construction according to plan after a period of only 5 months. Careful planning was required as building work was conducted while the hospital remained fully operational in the adjacent buildings. Noise-intensive work or activities giving rise to vibrations were scheduled to minimize disruption.
The interior design concept is inspired by the landscape surrounding the clinic: the Alps and Lake Lucerne. Colors and materials used in the public areas reflect the warm shades typical for the lakeshore, while the highly technical examination rooms feature the deep blue colors of the underwater world for clarity and concentration. Transitions between spatial zones are designed to be fluid.
