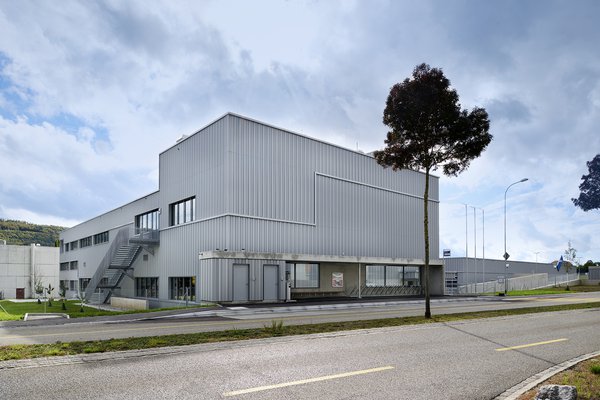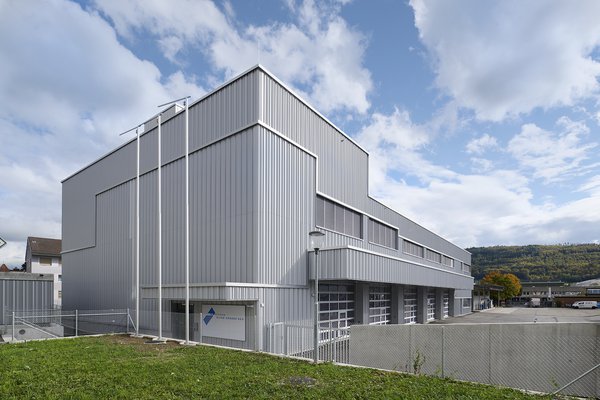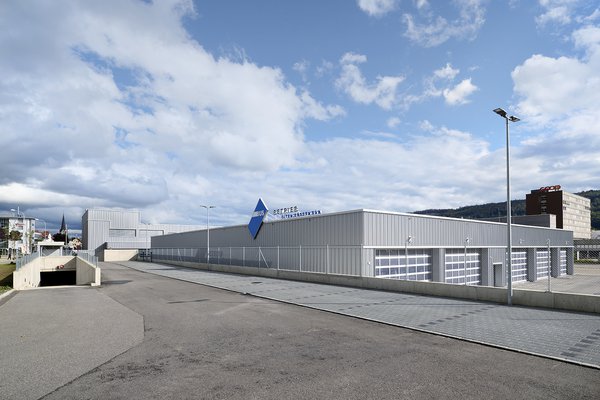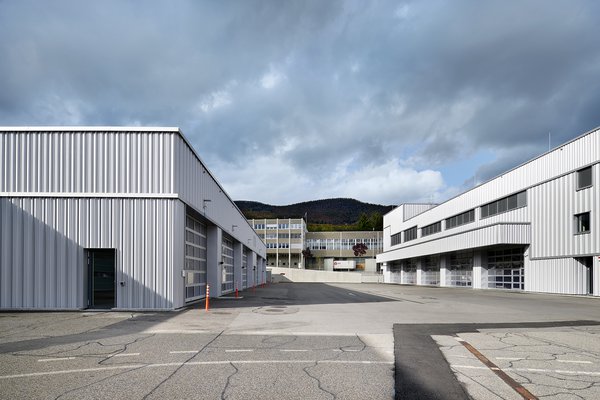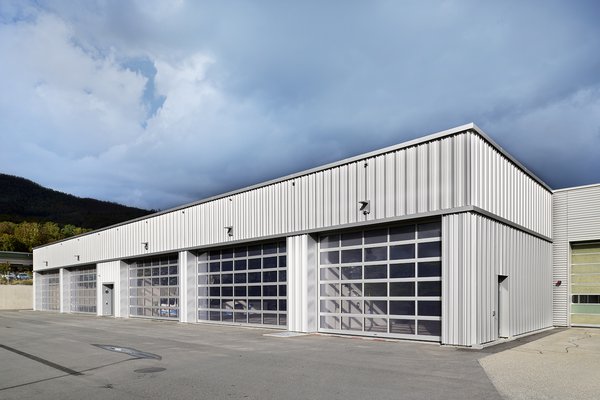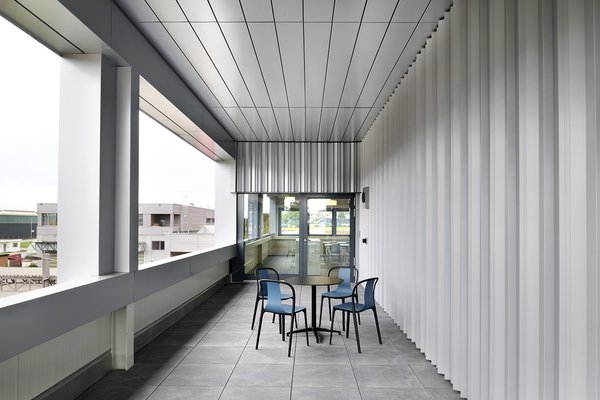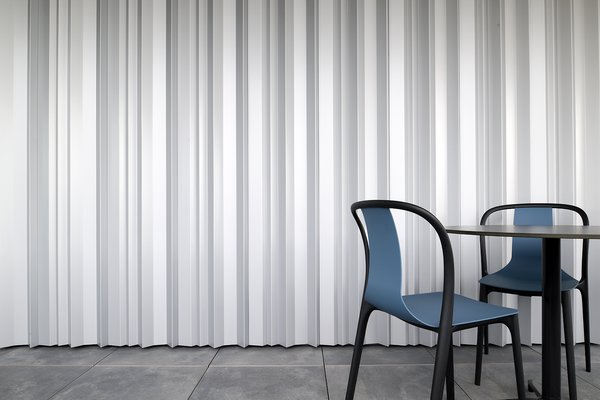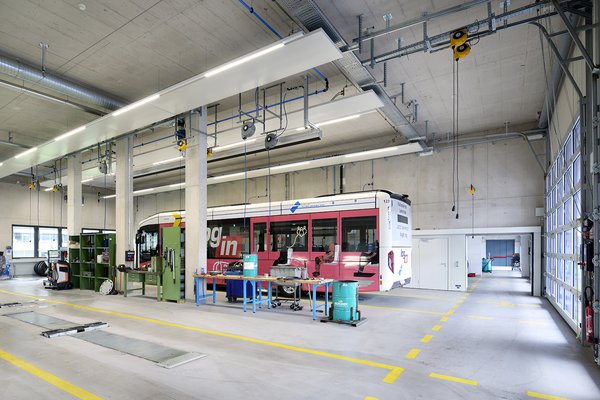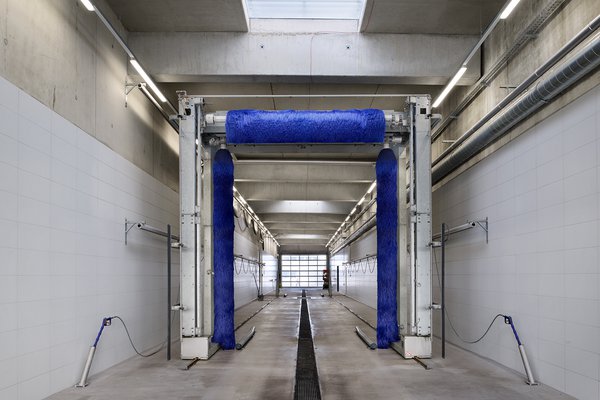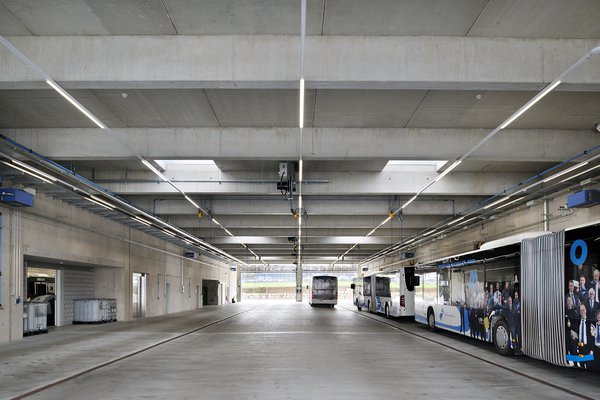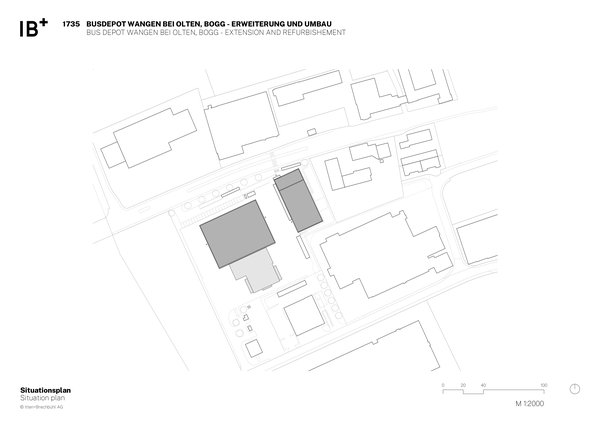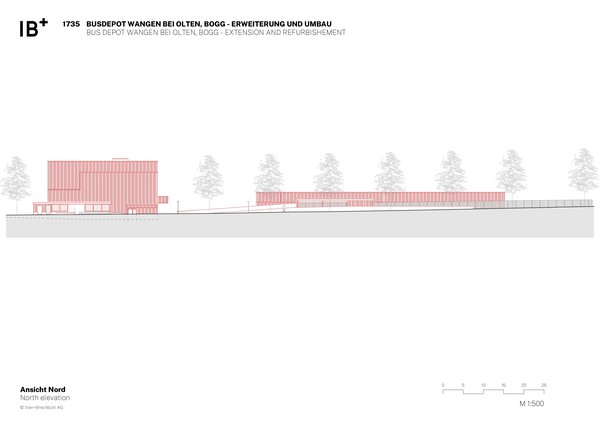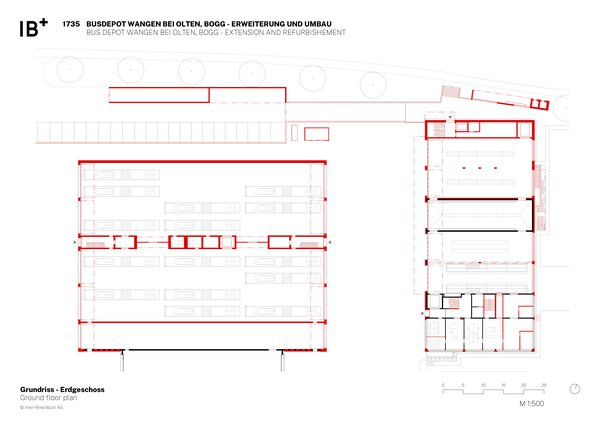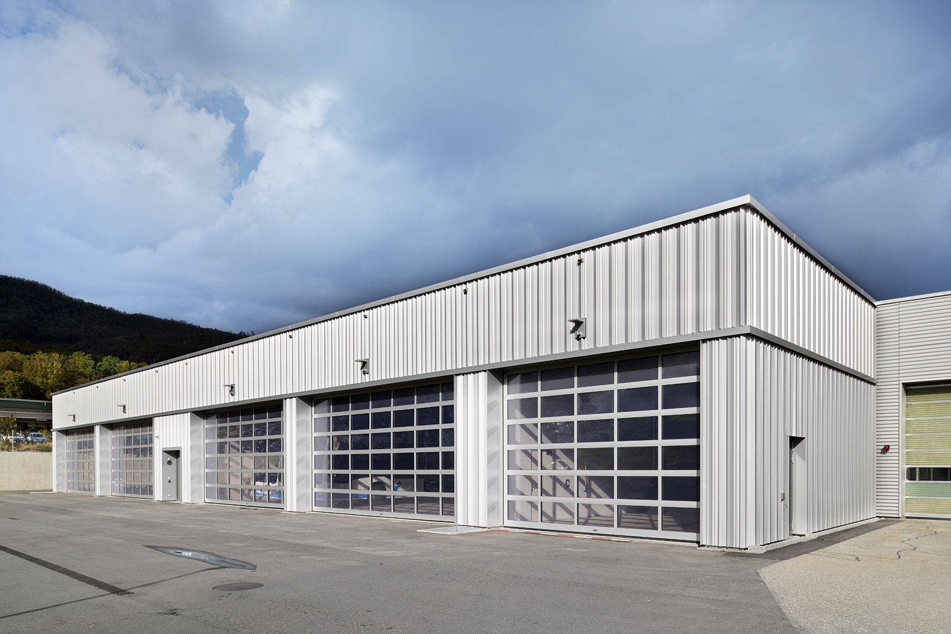
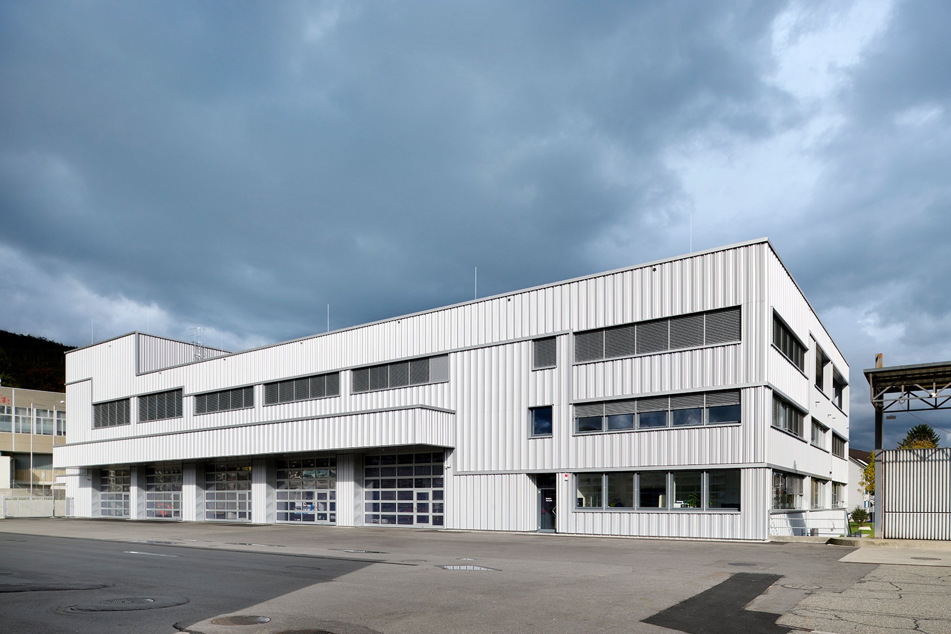
Auftraggeber
Busbetrieb Olten Gösgen Gäu AG
Architektur
Itten+Brechbühl AG (ab Phase 32/ Bauprojekt), W. Thommen AG (bis Phase 31/ Vorprojekt)
Planung/Ausführung
2020-2023, Umbau und Erweiterung in drei Etappen während laufendem Betrieb
Nutzung
Nahverkehrsbetrieb: Betriebszentrale mit Fahrdienstdisposition, Busdepot, Reparatur- und Unterhaltsdienst, Verwaltung (insgesamt rund 180 Mitarbeitende)
Geschossfläche
8560 m2
Gebäudevolumen
47 000 m3
Retour
Wangen bei Olten, Switzerland
Extension et transformation du dépôt de bus BOGG
| Programme | Transformation et extension en trois étapes pendant l'exploitation : centre d'exploitation avec disposition du service de transport, nouvelle halle pour plus de 40 bus de ligne avec stations de recharge, y compris installation de lavage, service de réparation et d'entretien, administration, installation de traitement de l'eau et installation photovoltaïque, utilisation de l'eau souterraine pour le chauffage/refroidissement, places de stationnement pour voitures et vélos, y compris stations de recharge pour véhicules électriques, garage souterrain. | ||||||||||||||||||
| Maître d’ouvrage | Busbetrieb Olten Gösgen Gäu AG | ||||||||||||||||||
| Planification / Réalisation | 2020-2023 | ||||||||||||||||||
| Prestations IB |
|
||||||||||||||||||
| Architecture |
W. Thommen AG (bis Phase 31/Vorprojekt) Itten+Brechbühl AG (ab Phase 32/Bauprojekt) |
||||||||||||||||||
| Surface de plancher | 8'560 m2 | ||||||||||||||||||
| Volume de construction | 47'000 m3 | ||||||||||||||||||
| |||||||||||||||||||
The bus depot in Wangen near Olten is the operating center of the bus company Busbetrieb Olten Gösgen Gäu AG (BOGG) with dispatching, repair, and maintenance services as well as the entire administration. The scope of the project included conversion, extension, and technical modernization of the company building of the bus depot as well as building a new bus hall during ongoing operation. Construction during operation requires a great extent of coordination from all parties involved. All necessary work was carried out in stages to ensure that operation could continue during the construction period and to guarantee vehicle access to the bus hall and workshop bays.
A new bus hall for parking public transport buses at night also contains a vehicle washing facility, a water treatment system, charging stations for new e-buses, an underground parking area for staff, and technical rooms. An additional story and an annex with two workshop bays were added to the existing company building. The new upper floor provides space for customer service, a conference room as well as social and duty rooms for drivers. An additional technical floor was added in the second upper story of the annex.
The bus stop «Kleider Frey» including sanitary facilities was moved directly to the front of the company building within the scope of the conversion. A new bike shelter with charging station for e-bikes has been created near the bus stop for public transport users.
The uniform facade design used for the bus depot, company building, bus stop, and bike shelter endows the building ensemble with a homogenous and modern appearance. The new insulation, modern metal windows, and Venetian blinds also significantly improve the energy efficiency of the existing company building.
