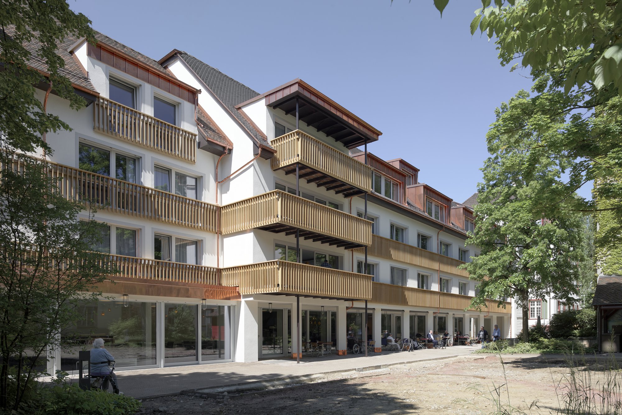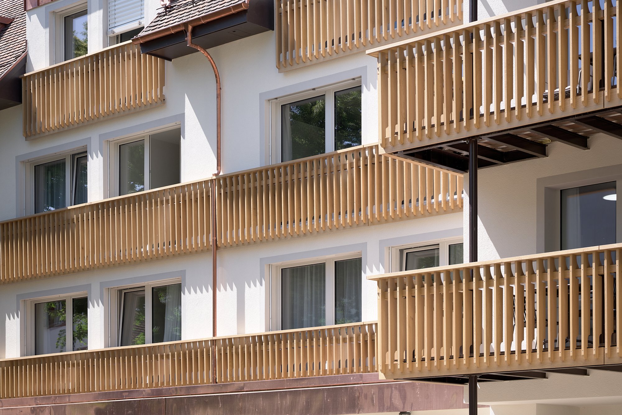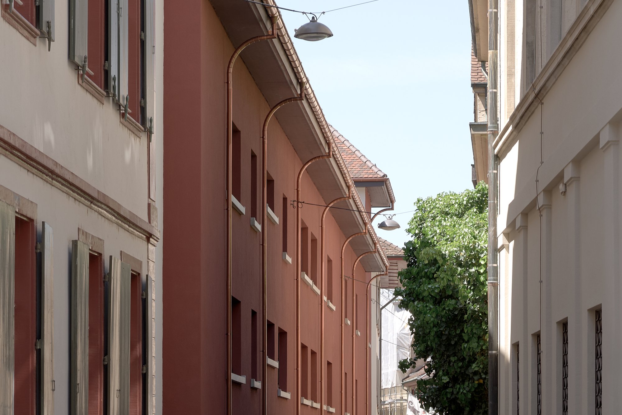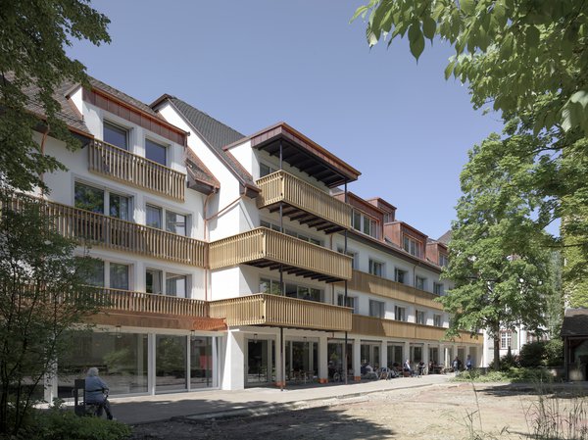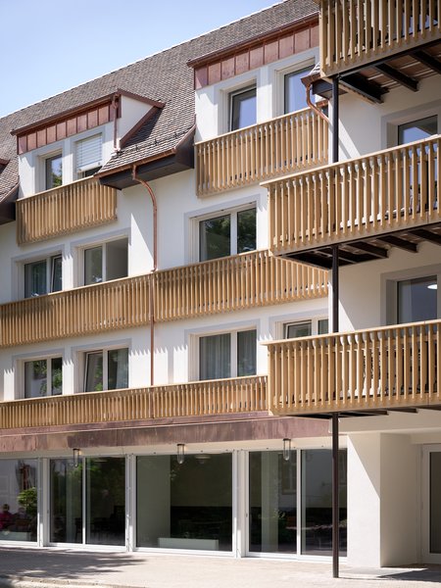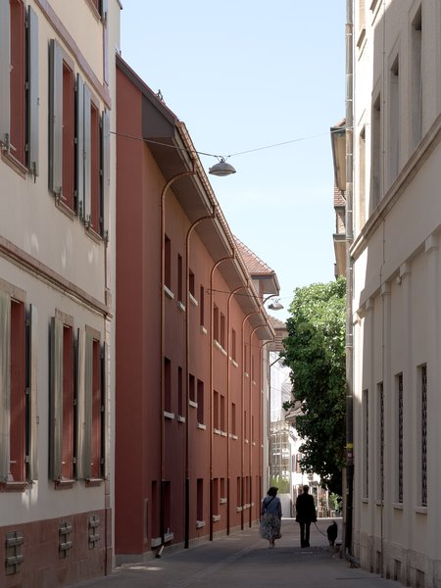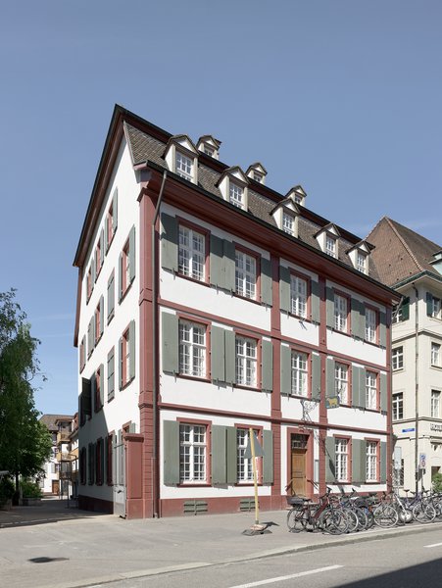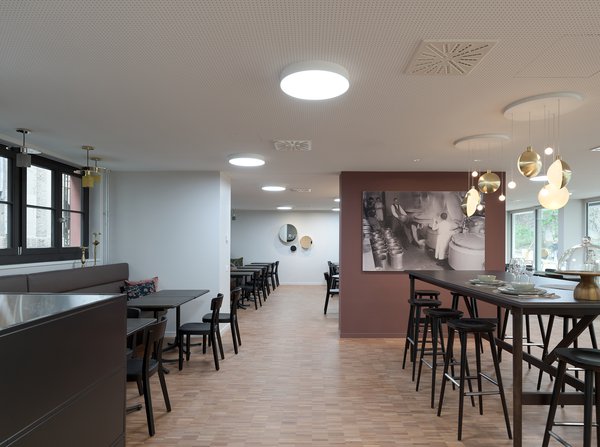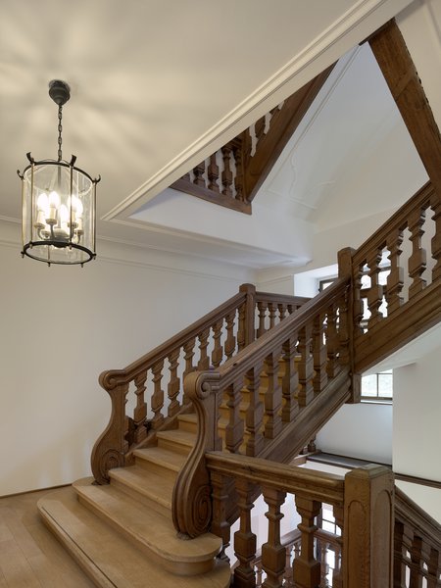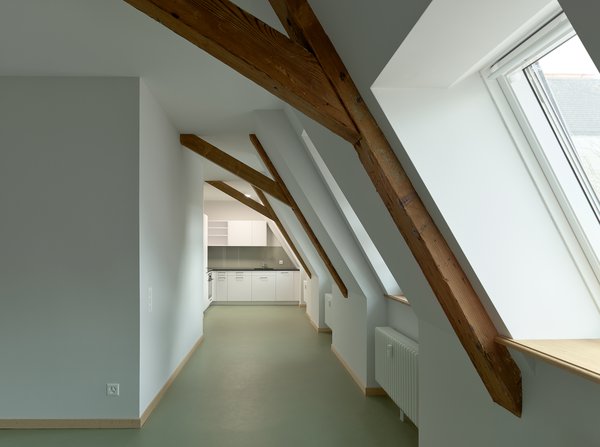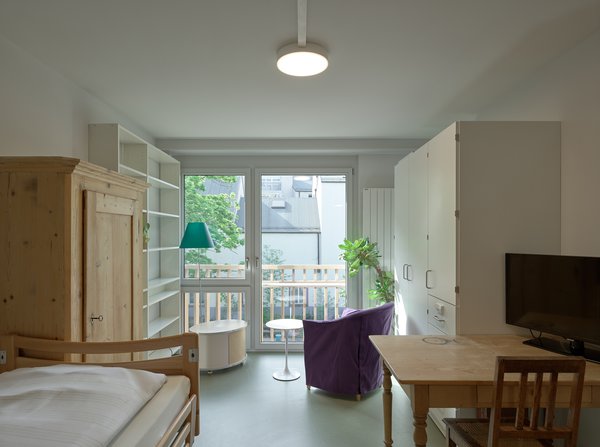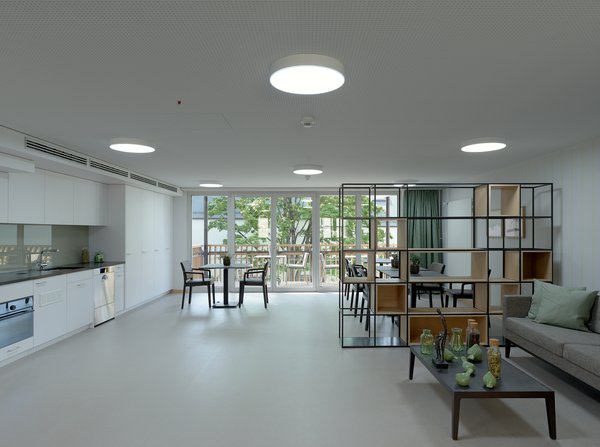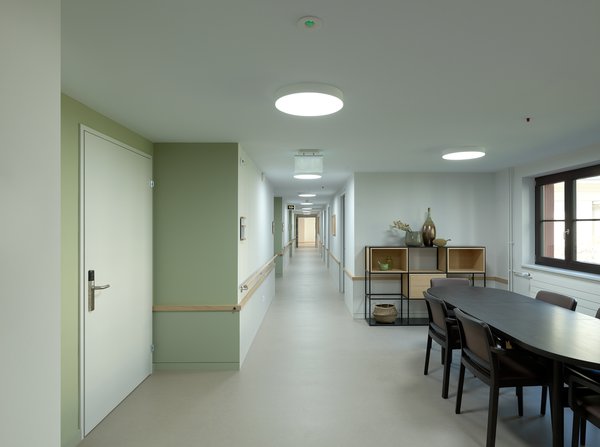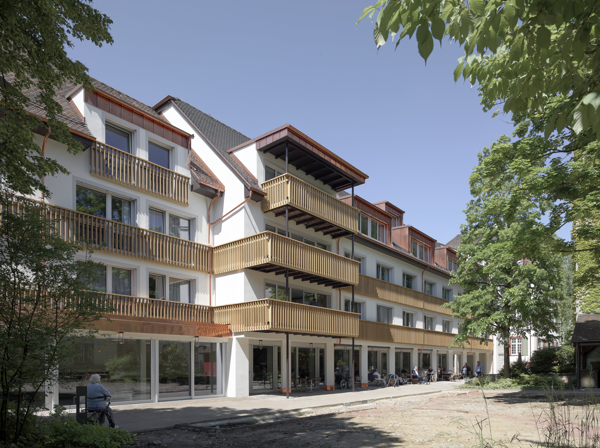
Client
Bürgerspital Basel
Architect
Itten+Brechbühl AG
General planner
Itten+Brechbühl AG
General contractor
Marti Gesamtleistungen AG
Planning
2018
Start of construction
2019
Start of operation
2021
Floor area
4210 m2
Beds
64
Photos
Yohan Zerdoun
Back
Basel, Switzerland
Zum Lamm Residential and Care Centre
| Client | Bürgerspital Basel | ||||||||
| Direct comission | 2018 | ||||||||
| Planning / Construction | 2018-2021 | ||||||||
| Services provided by IB |
|
||||||||
| Architecture | Itten+Brechbühl AG | ||||||||
| General planning | Itten+Brechbühl AG | ||||||||
| Surface area | 4'210 m2 | ||||||||
| |||||||||
The ensemble comprising the Zum Lamm centre for the elderly in the historic old town of Kleinbasel consists of two listed buildings linked by a central section dating from the 1980s. The northern side of the ensemble gives onto a narrow mediaeval lane, while the view to the south is of a green courtyard.
In historic illustrations, the south- and north-facing sides of the buildings create very different impressions. The development dating from the 1980s supplants these two aspects with contemporary details that move it into the foreground.
The Residential and Care Centre is now suitable for modern use thanks to the comprehensive renovation. The focus is on restoring the contrasting moods created by the buildings facing the lanes and those giving onto the courtyard. On the basis of historical images, the façades are restored to something approaching their original guise – but without resorting to historicising elements.
Video Zum Lamm Residential and Care Centre
