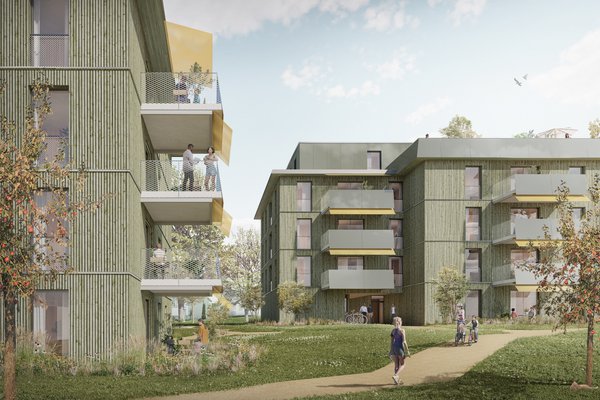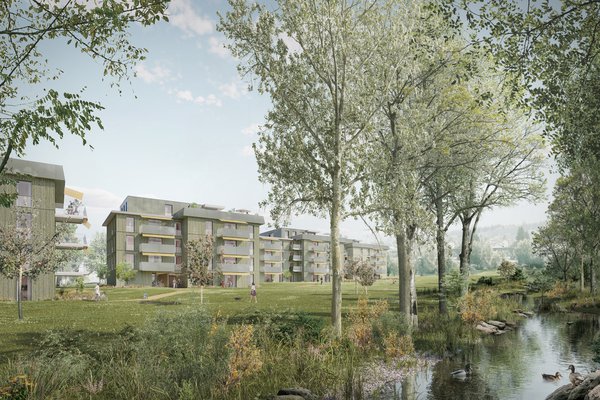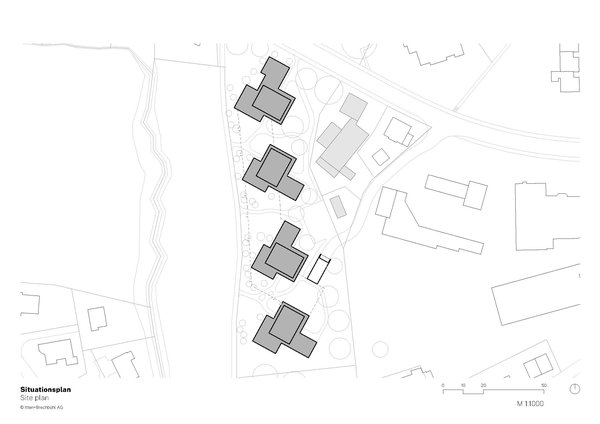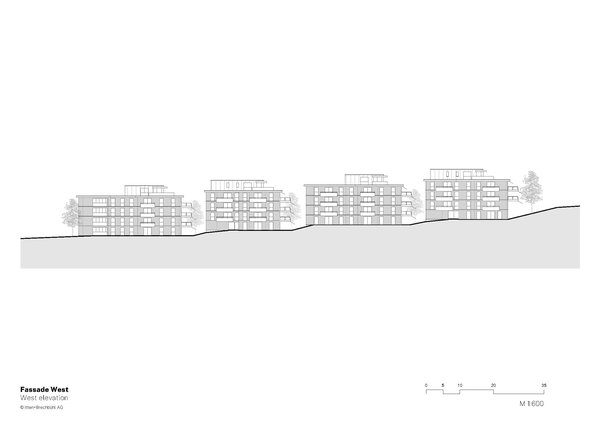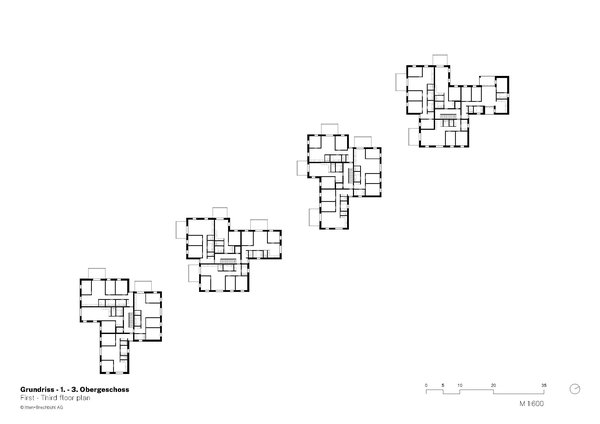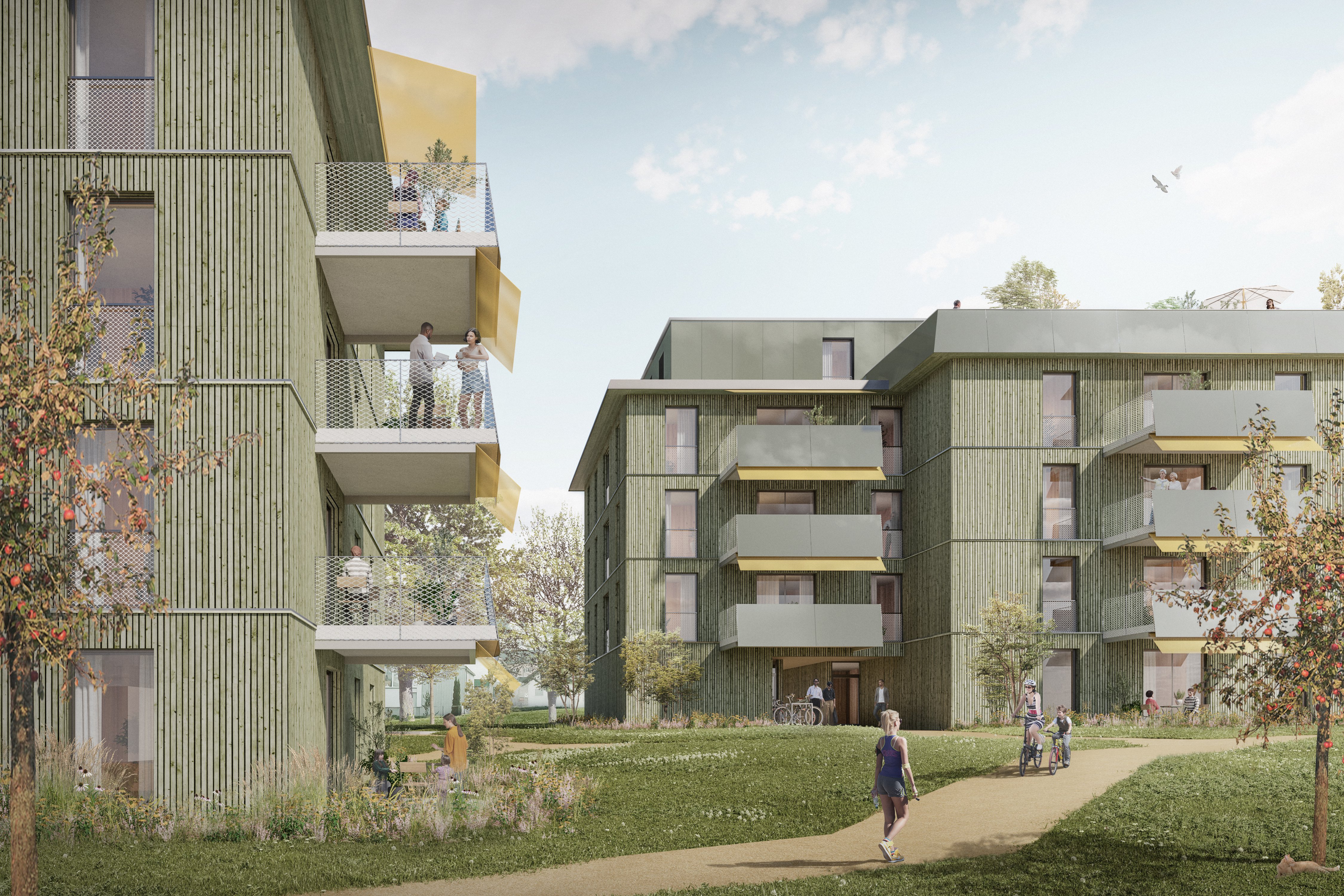
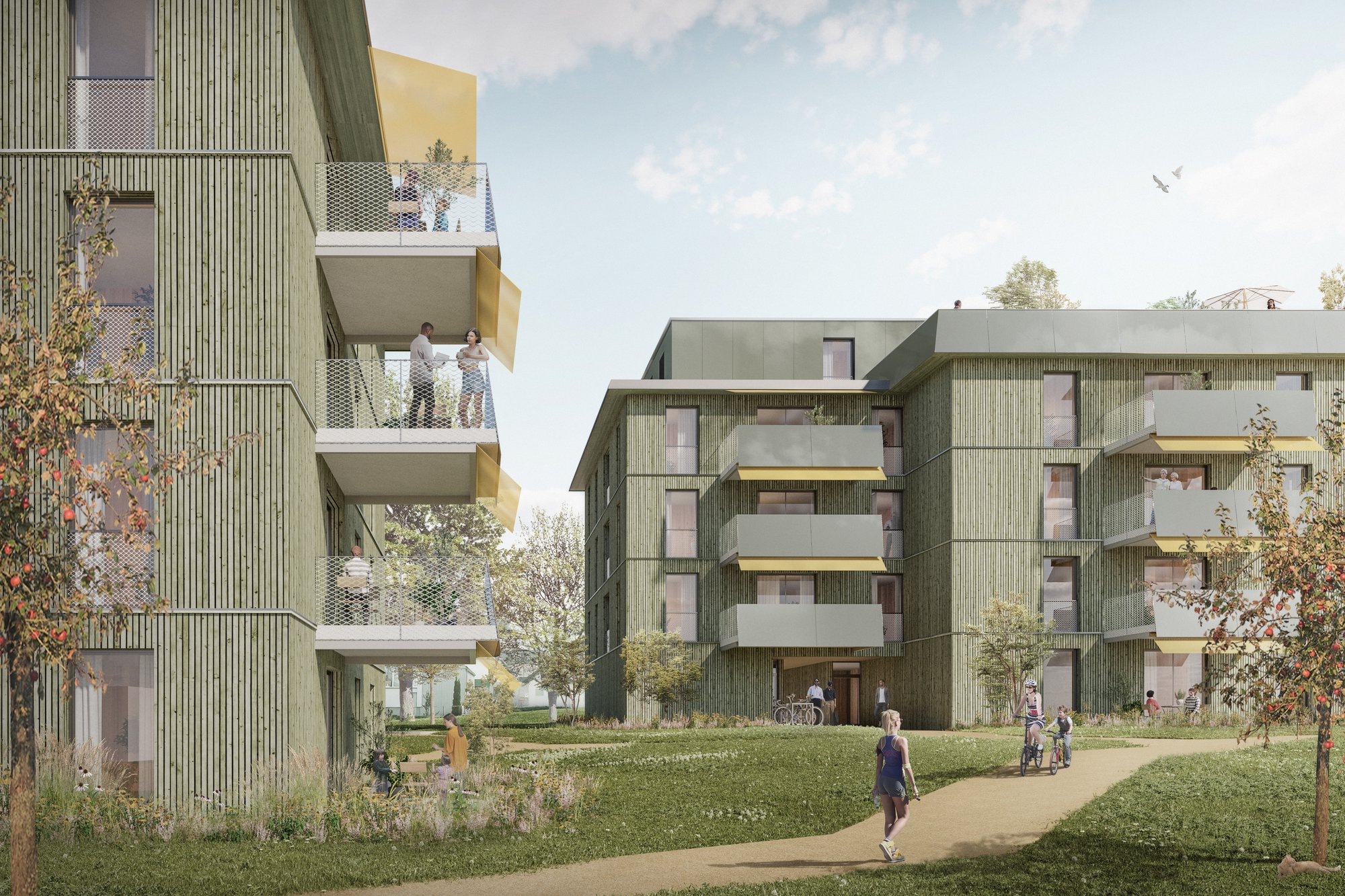
Back
Wittenbach, Switzerland
Widenbach Wittenbach
| Competition organizer | Aurora Anlagestiftung der Pensionskasse St. Gallen | ||||||||||||||||||||||||||
| Competition | 1. Prize (2022) | ||||||||||||||||||||||||||
| Planning / Construction | 2023-2028 | ||||||||||||||||||||||||||
| Services provided by IB |
|
||||||||||||||||||||||||||
| General planning | Forol AG, Gossau | ||||||||||||||||||||||||||
| |||||||||||||||||||||||||||
After being invited to participate in a single-stage competition, IB (Architecture) secured the contract to implement the Widenbach Wittenbach (SG) residential project. Four differentiated four-story buildings are being constructed creating a unique relationship with the neighboring green space through their orientation and choice of materials. The design strongly considers the surrounding urban context and the needs of future residents.
Perfect alignment with the surrounding nature
The project site is located within the triangular area formed by the fork of Romanshornerstrasse and Erlacherstrasse, and is bordered to the west by Grünauweg (street). Between Grünauweg and Widenbach lies an open space zone that forms a natural boundary and serves as a green oasis within the village. The residential buildings are strategically positioned to fully benefit from the prime location and exceptional spatial quality. All apartments have a direct connection to the green space, while the open spaces between the buildings ensure permeability to the future development in the east. This arrangement offers a lively, east-facing access side and a more calm, west-facing garden side that can also be accessed with a view of the idyllic tree-lined Widenbach.
Optimal privacy through fragmented building volumes
Four distinct four-story three-wing constructions are planned, staggered to the north along the gently sloping hillside. The entwined structures break up the volume, creating varied spaces between the buildings. In addition, the structural interlacing generates a high degree of privacy despite the living density, because the staggered arrangement of the balconies disrupts intrusive visual perspectives. This configuration also allows half of the 62 rental apartments to have daylight-filled entrance areas. The recess of the attic floor on all sides preserves the impression of a clear and harmonious four-story structure.
Choice of materials in harmony with nature and sustainability
The facades, clad in green-painted regionally sourced spruce, harmonize with the surrounding natural environment while also addressing ecological aspects. To protect the wooden covering, the buildings are equipped with roof overhangs. The attic floor, which is more exposed to the weather, will have a green metal facade that stylistically follows the wooden facade of the lower floors in its vertical orientation. To optimize the building dimensions, the balconies – only one balcony per story and facade side – are completely cantilevered. The apartments are thus not only functional but also well thought-out in terms of design, with a clear focus on welcoming natural light and ensuring the privacy of the residents. Photovoltaic systems on the roofs of the attic apartments contribute to a sustainable energy supply.
