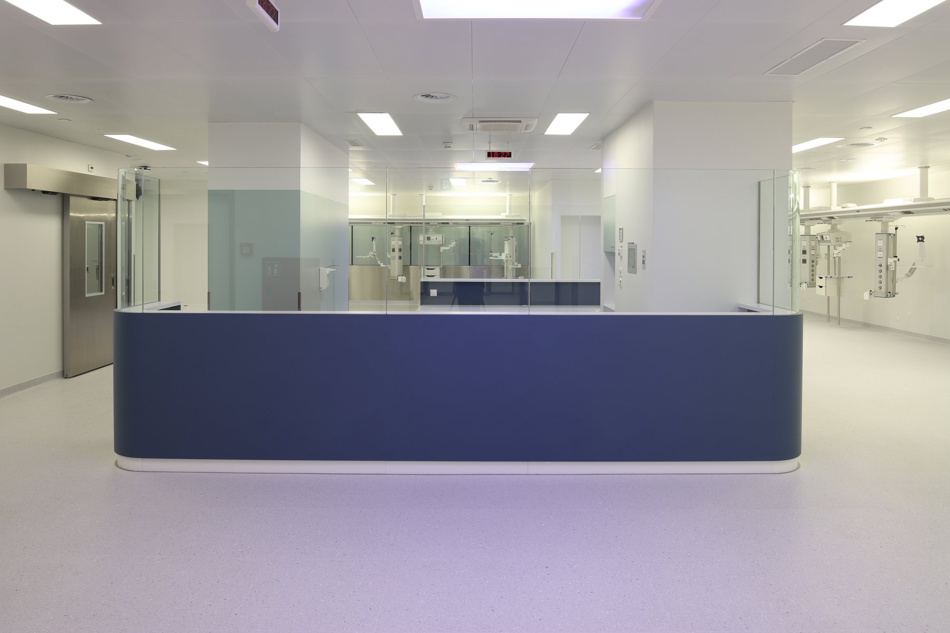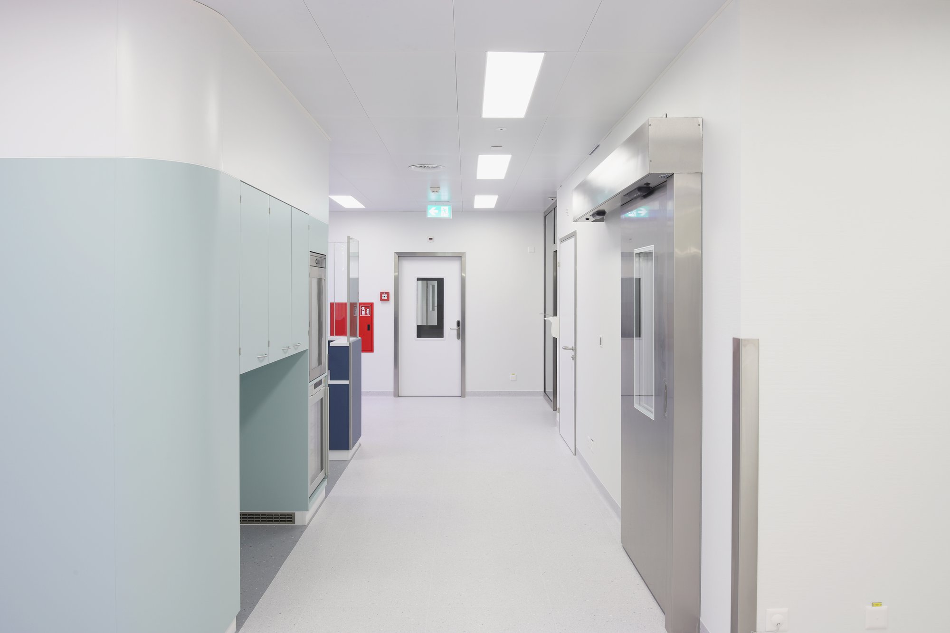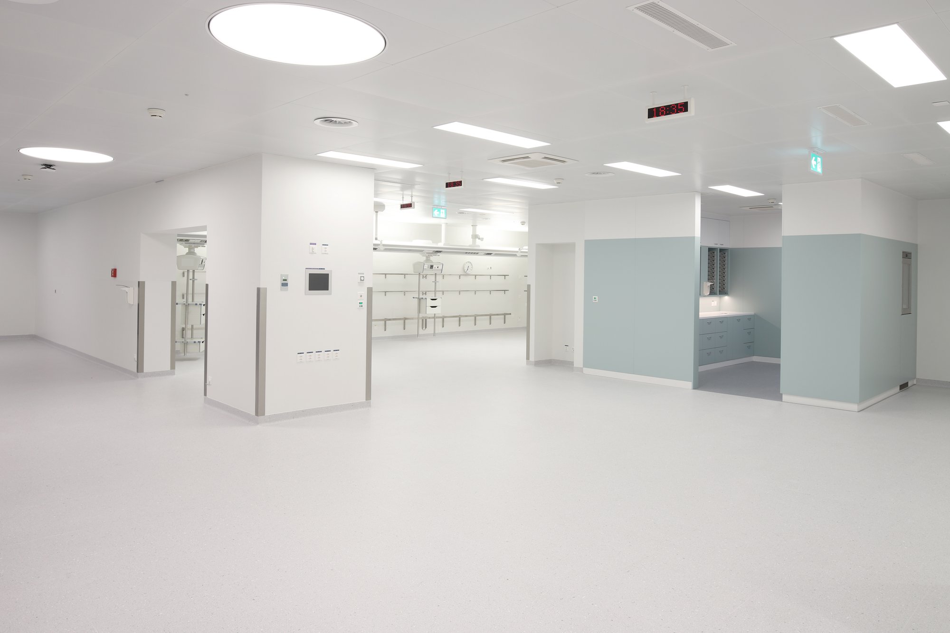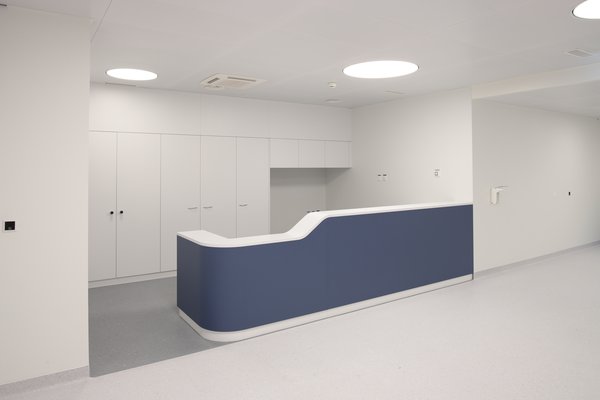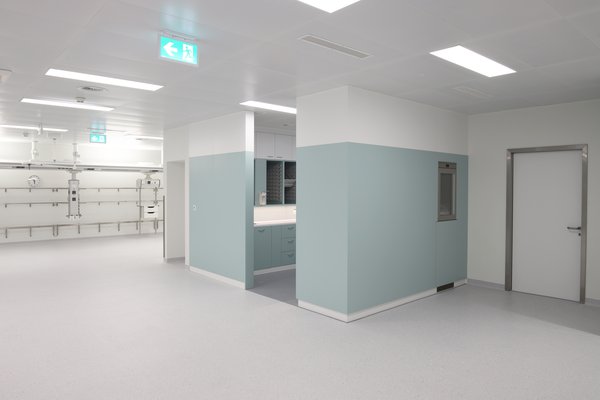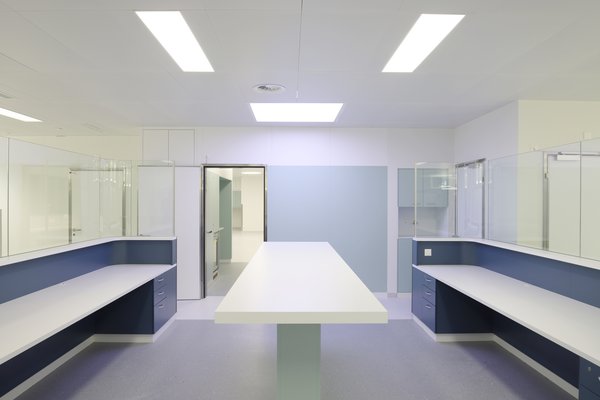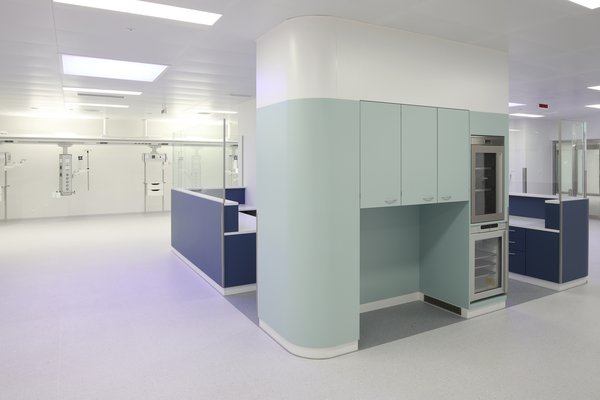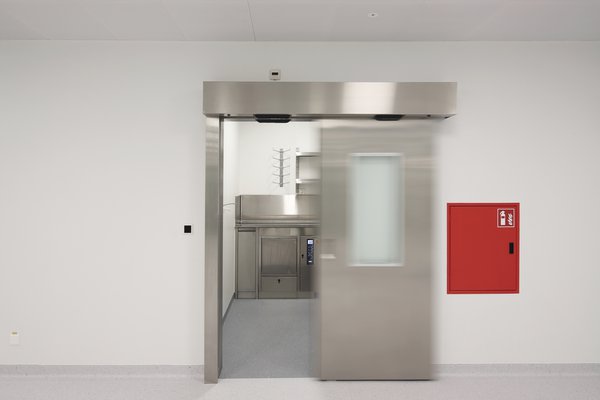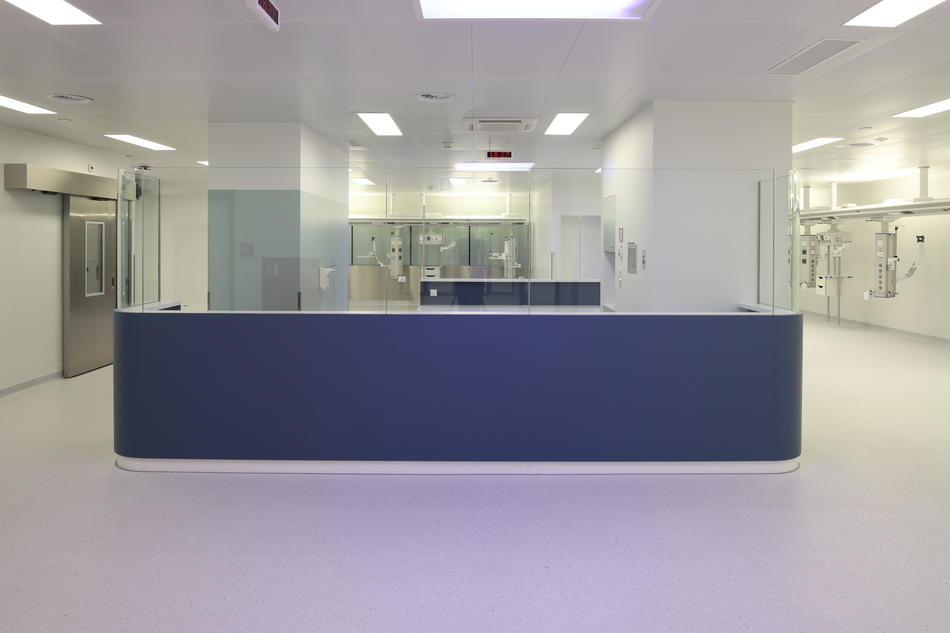
Client
Canton de Vaud Office des Constructions des Hospices Vaudois
Architect
Itten+Brechbühl AG
Construction management
Tekhne SA
Start of construction
2017
Start of operation
2022
Floor area
5460 m2
Construction volume
20 311 m3
Operating rooms
14 (including 2 hybrid robotic rooms and 1 MRI room)
Back
Lausanne, Switzerland
CHUV - University Hospital
| Program |
Renovation of the operating theatre: - 14 operating theatres, including 2 robotised hybrid theatres and 1 MRI room |
| Surface area | 5'460 m2 |
| Construction volume | 20'311 m3 |
The central operating theatre of the CHUV is one of the largest in Switzerland. After 30 years of use and more than 10,000 surgical operations per year, the 18 rooms of the operating theatre of the University Hospital of Vaud had to be adapted to current needs.
The new operating theatre now meets hospital requirements and, in line with the standards and research activities of the CHUV, will contribute to technical progress.
The aim of the modernisation work was to rationalise work processes, including the movement of people and equipment, and the organisation of medical devices. The technical equipment was replaced in all its complexity and the most modern materials were used.
Itten+Brechbühl AG is responsible for coordinating the work with the specialist engineers, the users and the client, and for the architectural supervision of the project. In order to ensure the continuity of the operation, a prefabricated structure was built on the roof of the intensive care building for the duration of the construction.
