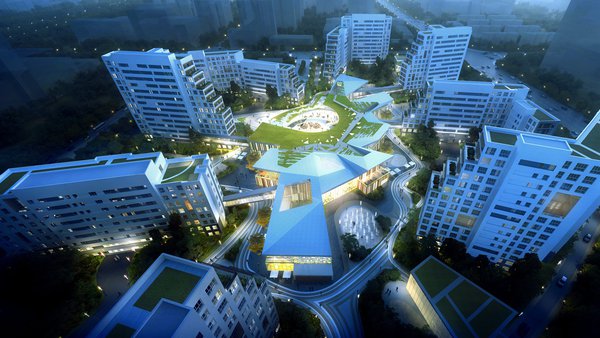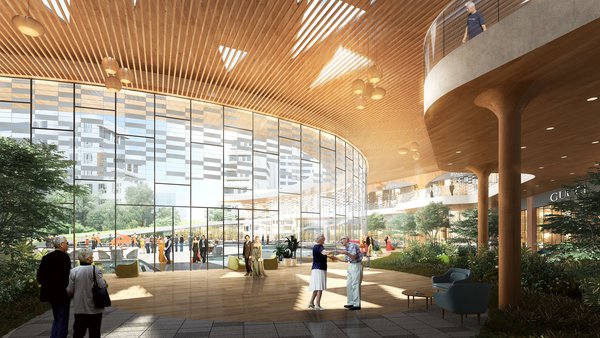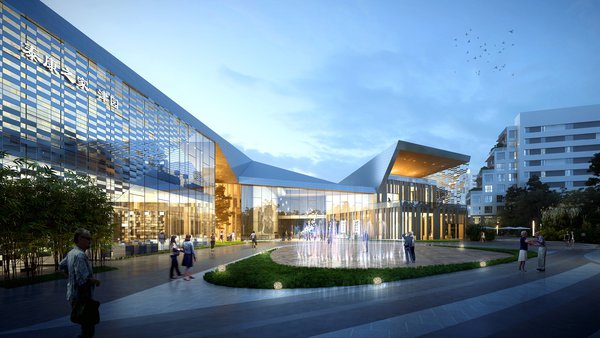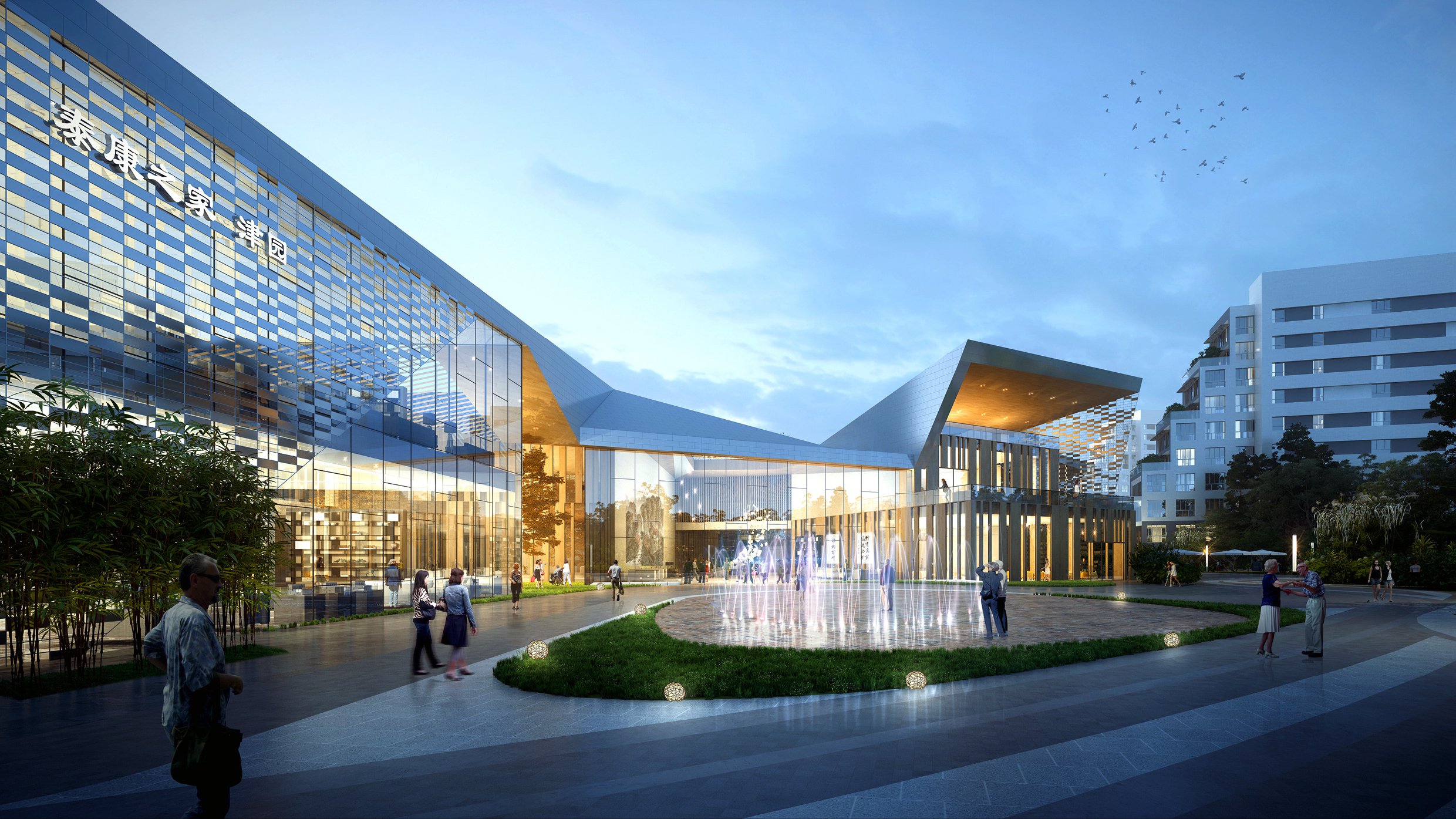
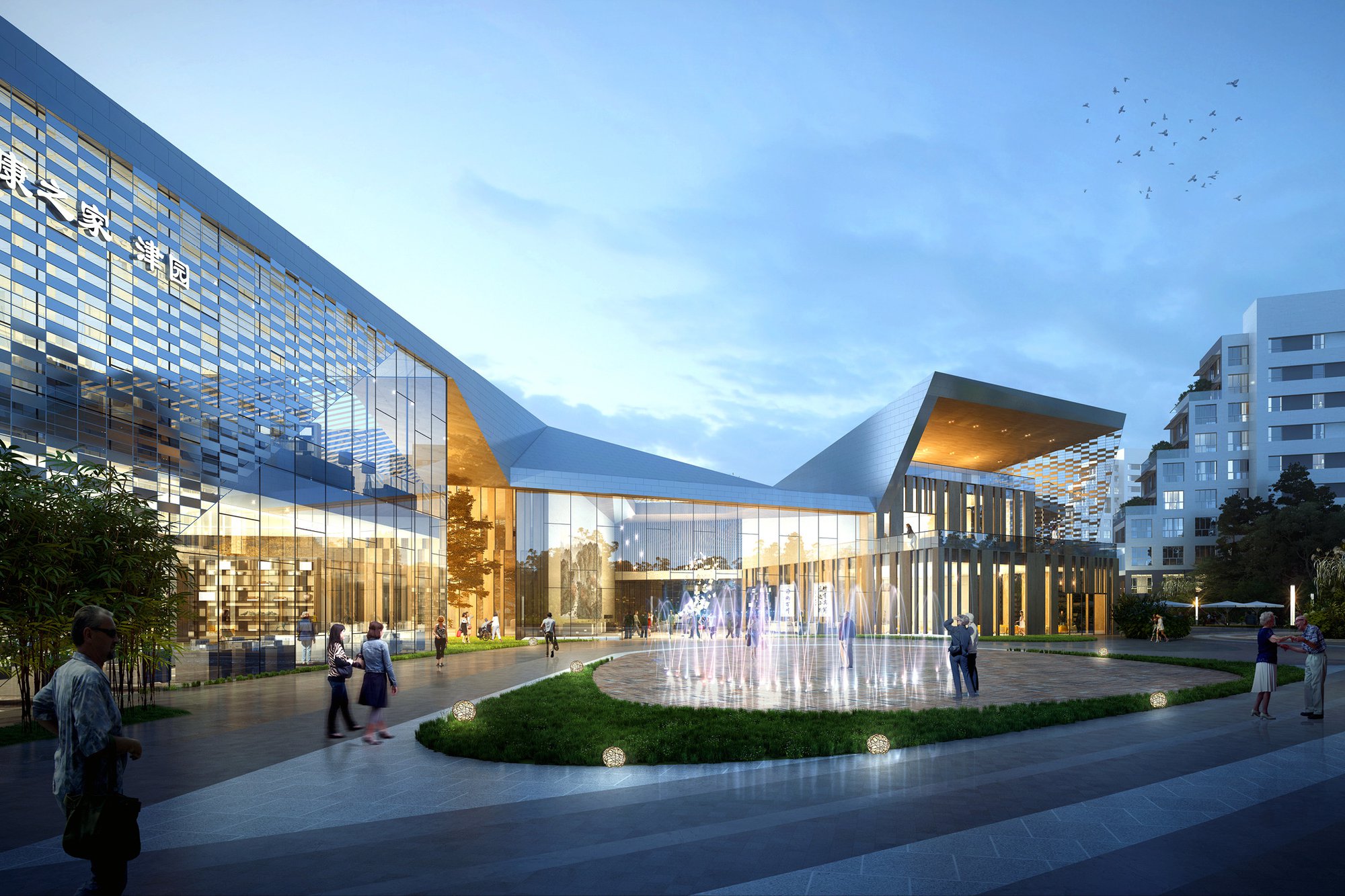
Client
Taikang Insurance Group
Architect and General Planner
Itten+Brechbühl AG
Competition
1st prize
Planning
2021
Start of construction
2021
Start of operation
2024
Land area
71 511 m2
Gross floor area
191 527 m2
Parking spaces
820
Sustainability certificate
Chinese green building standard
Visualisations
ACC
Back
Tianjin, China
Tianjin Senior Living Community
| Client | Taikang Insurance Group | ||||||||||
| Competition | Competition, 2nd rank | ||||||||||
| Planning / Construction | 2021 / 2024 | ||||||||||
| Services provided by IB |
|
||||||||||
| Architecture | Itten+Brechbühl AG mit ACC | ||||||||||
| Surface area | 191'527 m2 | ||||||||||
| |||||||||||
The Taikang Insurance Group is one of the largest insurance companies in China. Over the last few years, it has developed and constructed Taikang senior living communities in various cities.
The property comprises apartments for seniors, a senior care center, a clubhouse, commercial and other services.
The north side of the project is a park. This is why we planned the main entrance at the center of the north side. The main clubhouse gradually unfolds from the north side, flowing like a river. The clubhouse is designed to have a landscaped roof allowing easy access and a green fifth façade for the residents in the form of natural scenery.
Around the clubhouse we created residential groups relating to the topic of the four seasons and providing a relatively private outdoor area to the residents. Healthy ageing and vibrant living are the goals of our design.
