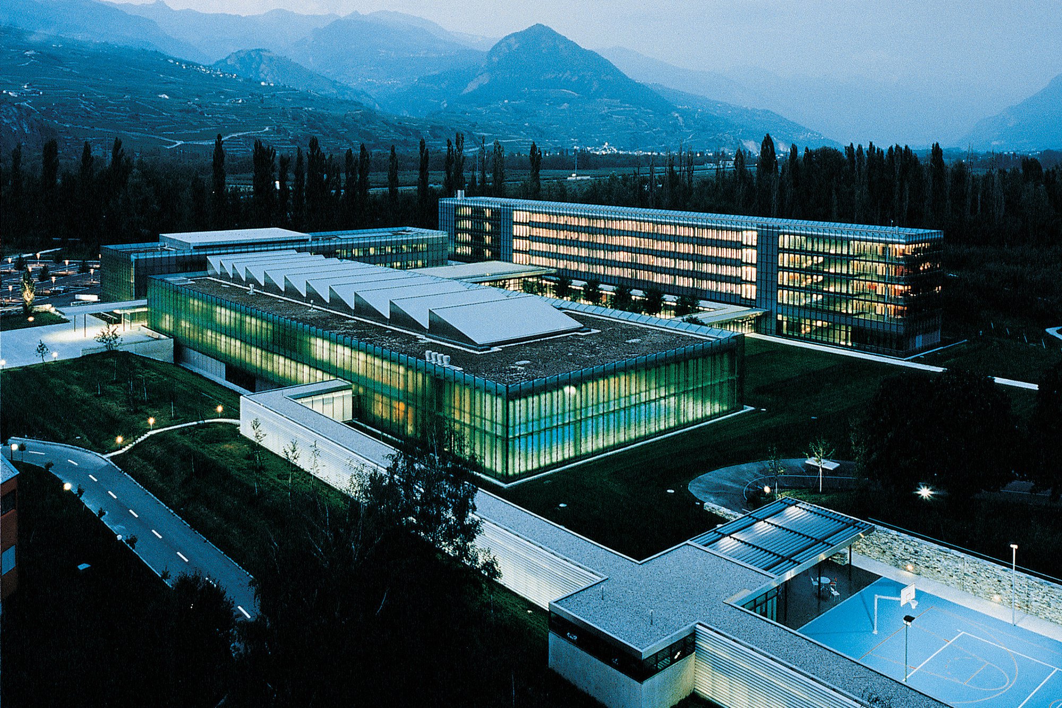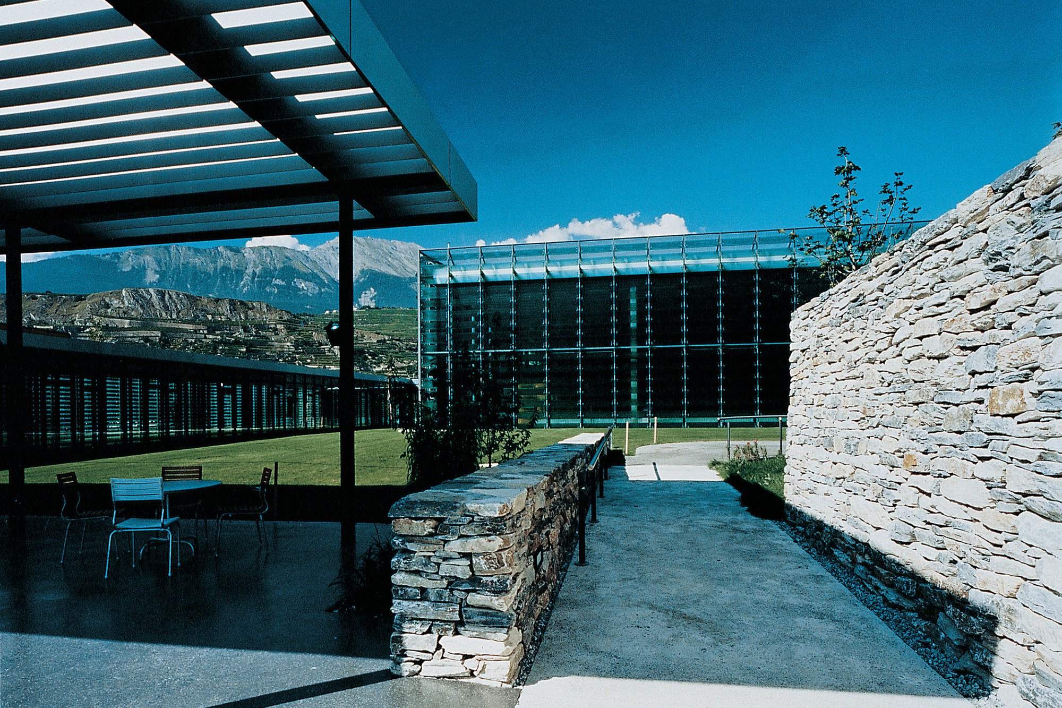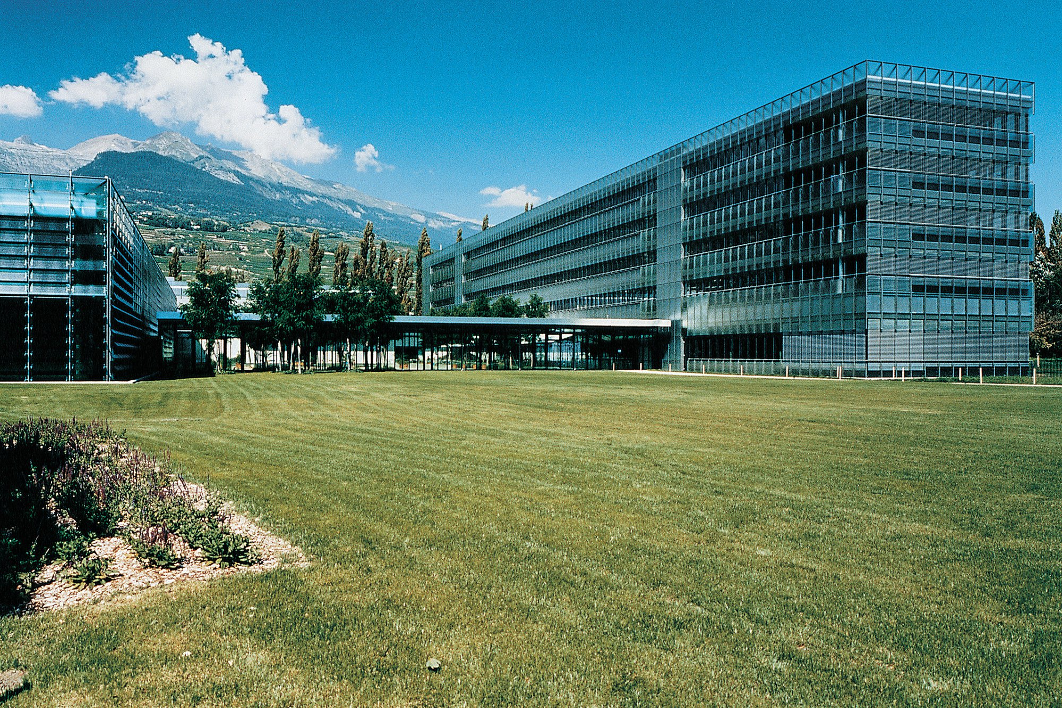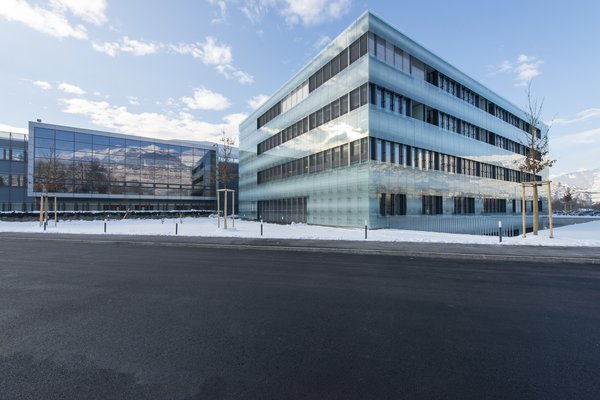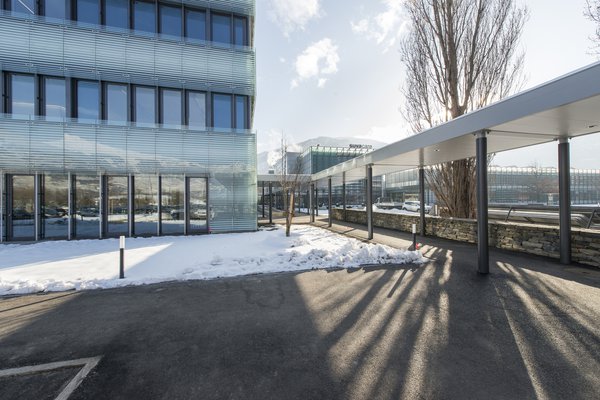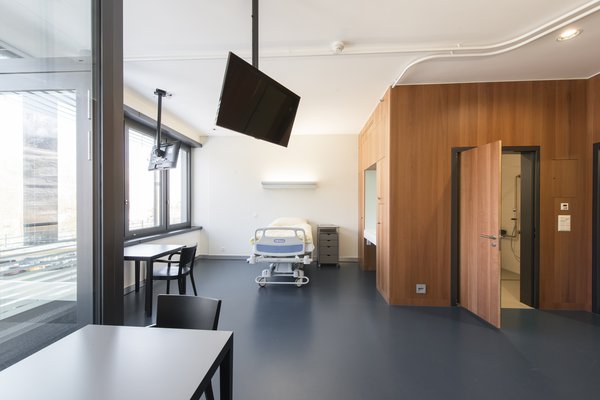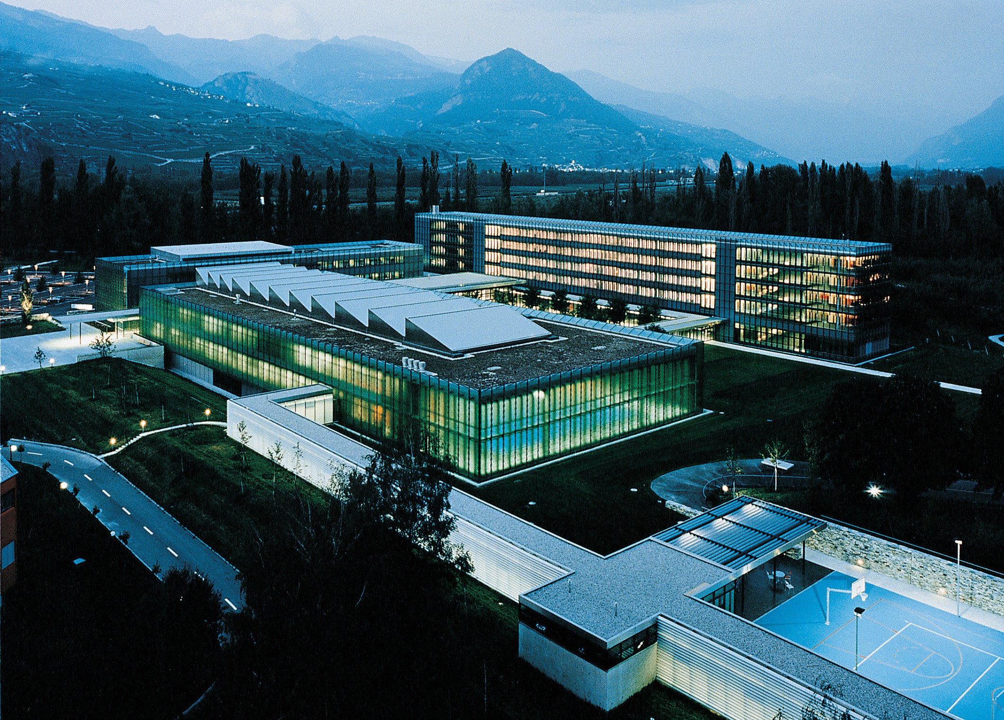
Client
Schweizerische Unfallversicherungs-Anstalt (SUVA), Sektion Bauten, Luzern
Architects/general planners
Itten+Brechbühl AG / Tekhne Management SA / Karl Steiner SA
Competition
1st rank 1994
Start of construction
2013
Start of operations
2015
Floor space
6290 m2
Construction volume
25 580 m3
Photos
Robert Hofer, Sion
First extension
Architect
Itten+Brechbühl AG, Tekhne SA
Planning
2012
Back
Sion, Switzerland
SUVA Rehabilitation Clinic
| Surface area | 6'290 m2 | ||||||
| Construction volume | 25'580 m3 | ||||||
| |||||||
Humanity and a feeling of security are central
Due to growing requirements in terms of the admission, nursing and care of patients, it was necessary to enlarge the existing SUVA Clinic in Sion. The new building, inaugurated in February 2015, extends the Clinique Romande de Réadaptation (CRR) rehabilitation clinic. The research departments can be merged and the sports medicine section reinforced. Space for labs and offices was planned in order to accommodate a Chair for Neurosciences for the Swiss Federal Institute of Technology in Lausanne. The well thought-out distribution of space gives patients a feeling of security and well-being. Humanity and a feeling of security are the top priorities.
