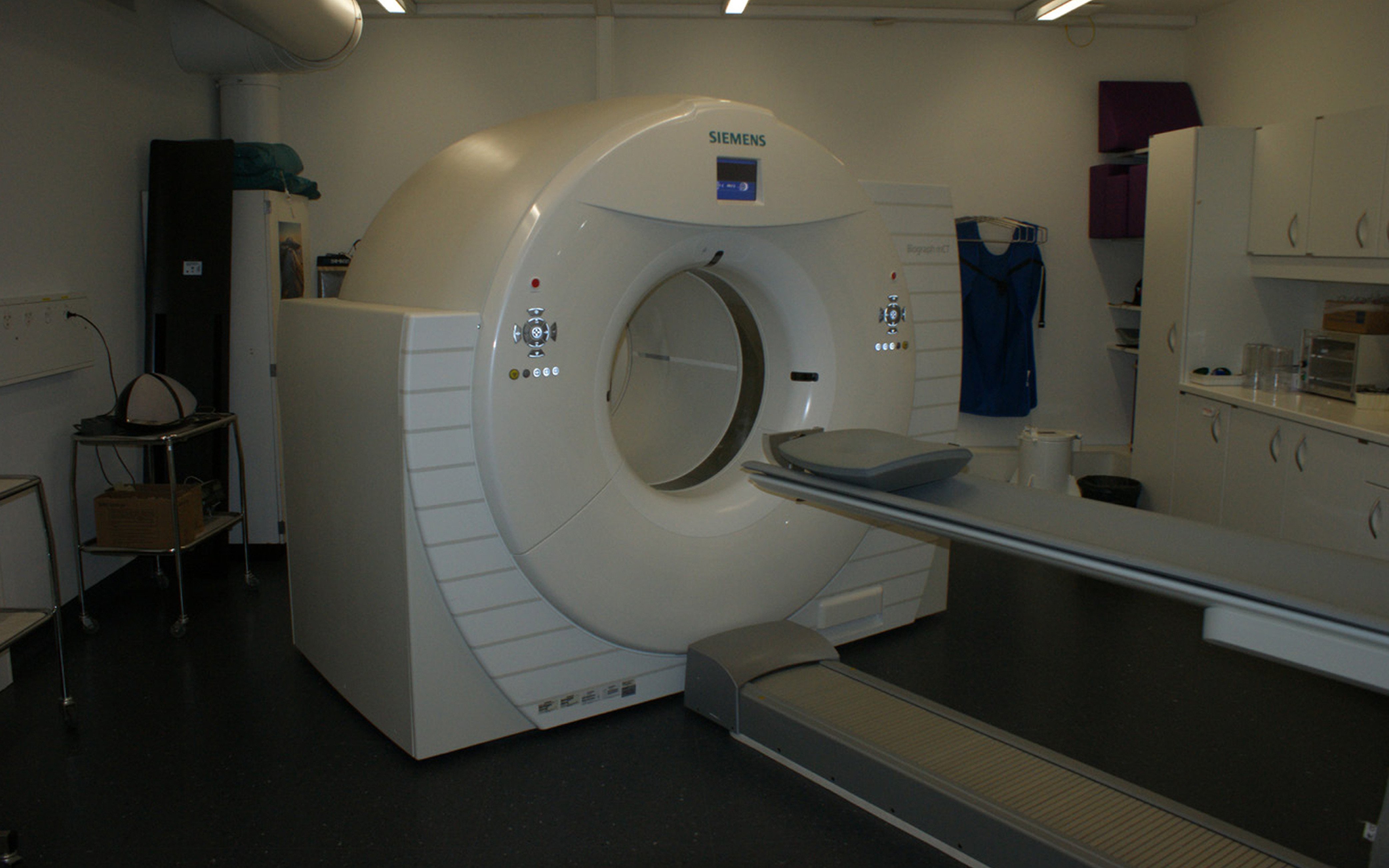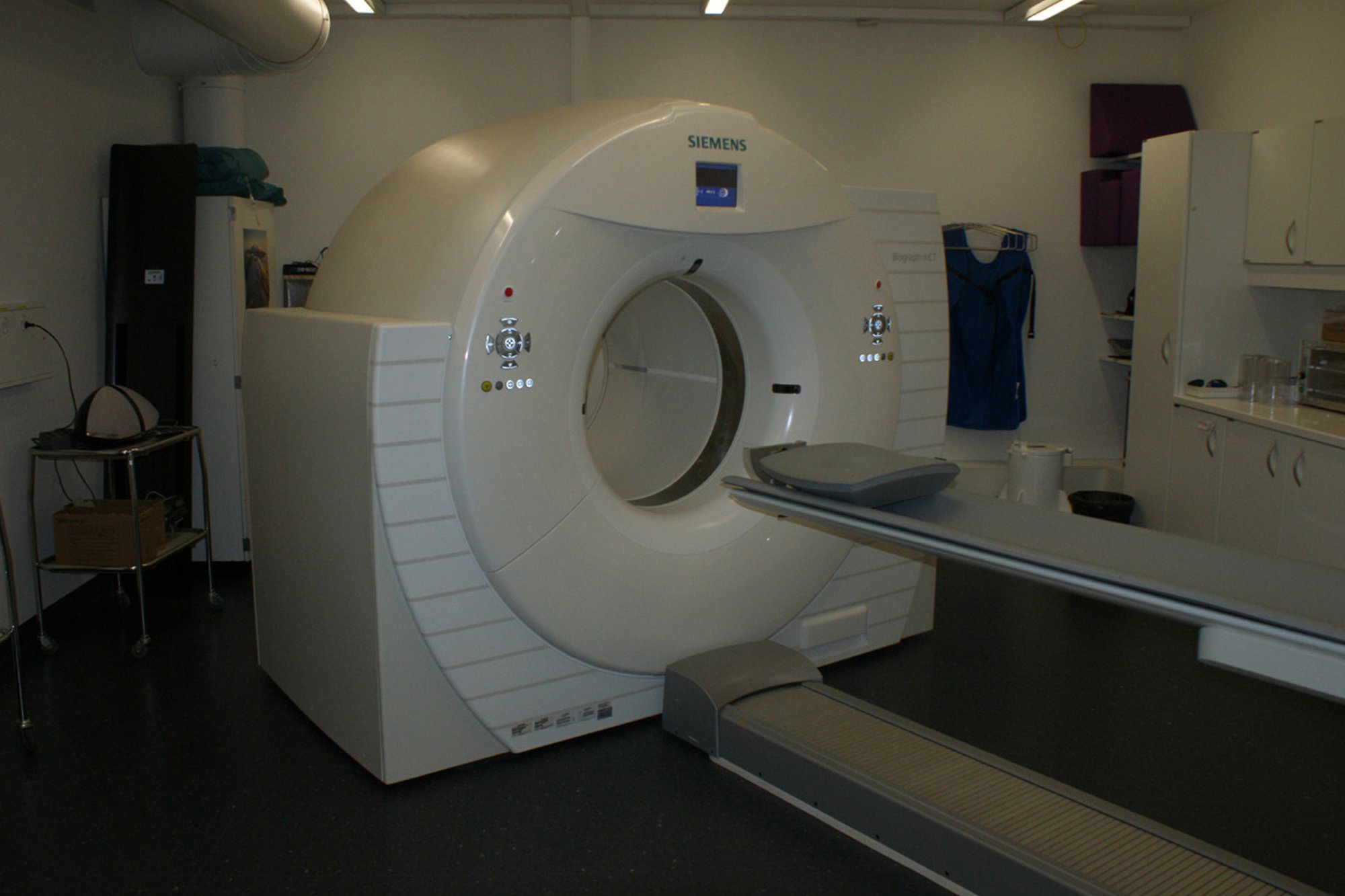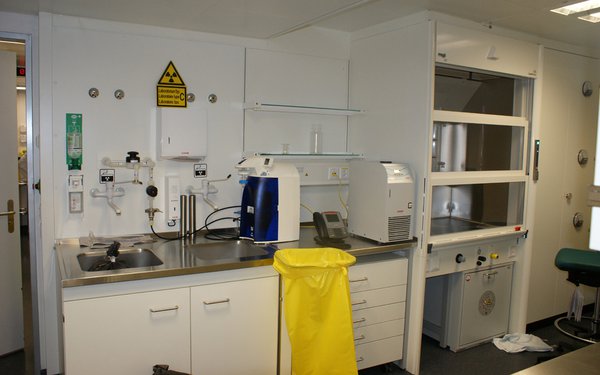

Client
Amt für Grundstücke und Gebäude, Kanton Bern
Architect / General planner
Itten+Brechbühl AG
Project competition
1. Rang 1998
Start of construction
2005 1st stage, 2008 2nd stage
Start of operation
2008 / 2012
Start of operation Nuclear Medicine
2013
Floor area
50 460 m2
Construction volume
169 000 m3
Minergie
Label BE-940
Photos
Sandra Stampfli, Bern
Back
Bern, Switzerland
Inselspital, INO University Clinic for Nuclear Medicine, New construction
| Client | Office for Buildings and Construction, Canton Berne | ||||||||
| Direct comission | 1998, 1. Prize | ||||||||
| Planning / Construction | 2005 - 2008 / 2012 - 2013 | ||||||||
| Services provided by IB |
|
||||||||
| Surface area | 50'460 m2 | ||||||||
| Construction volume | 169'000 m3 | ||||||||
| |||||||||
In June 2013, the University Clinic for Nuclear Medicine commenced operations on roughly 2,100 sqm.
Two PET computer tomography units and five camera rooms allow for concentrated work and optimal processes in patient examinations. Four different laboratory facilities – a preparative lab with two radionuclide cells, a clinical radiopharmaceuticals lab, an in-vitro lab, and a multi-function lab – now provide an ideal basis for the clinic.
