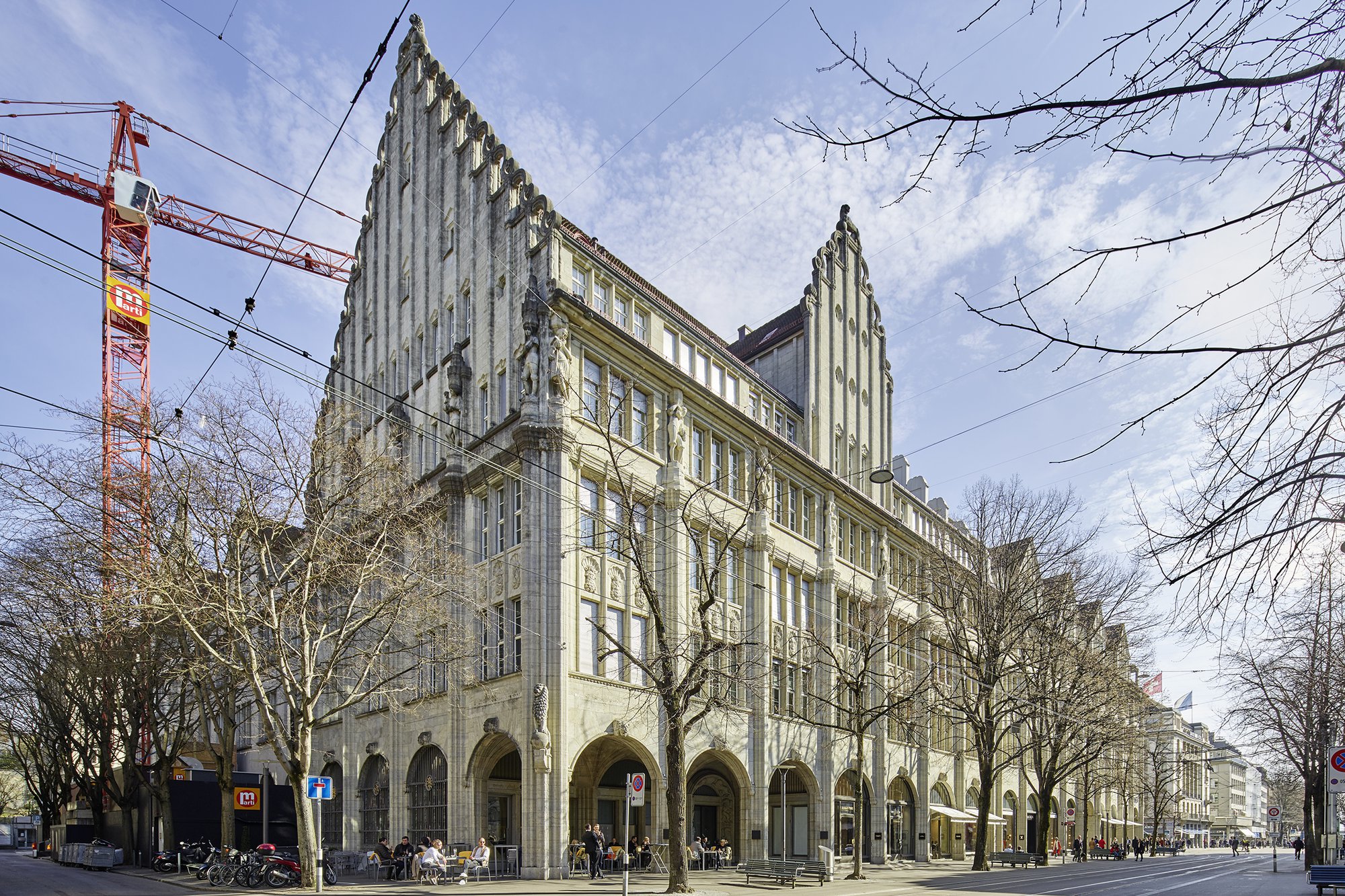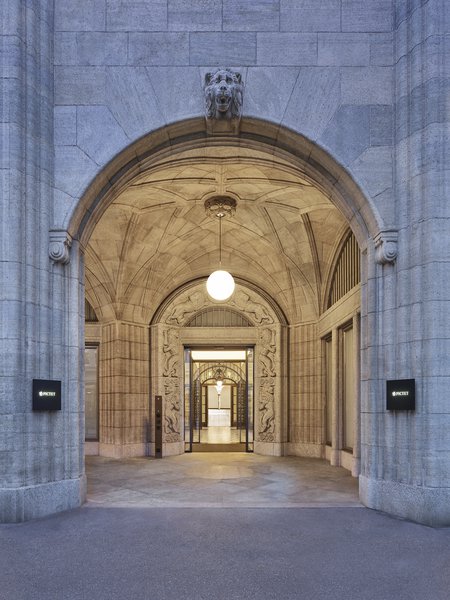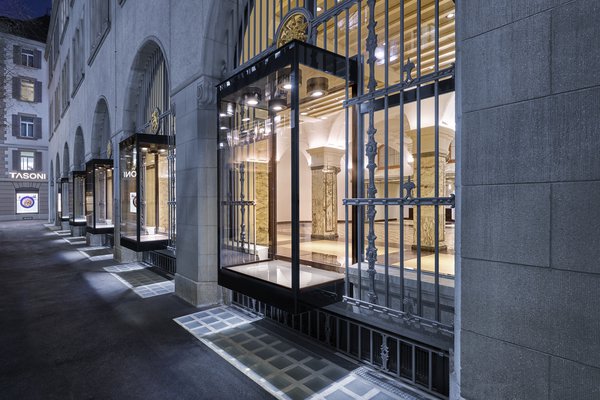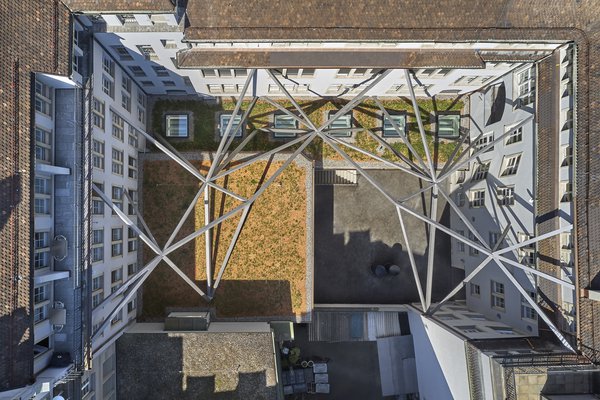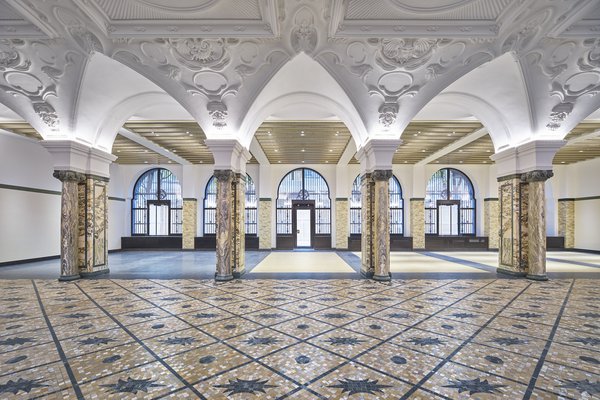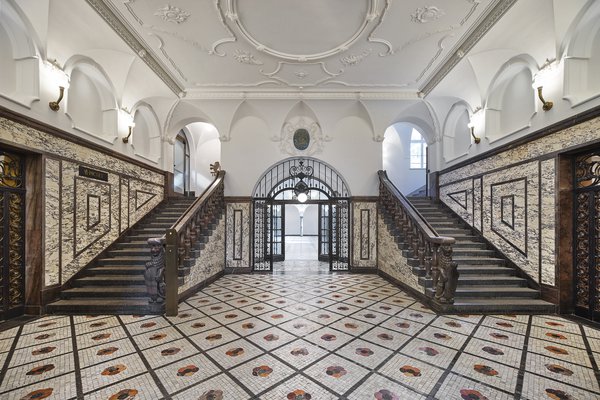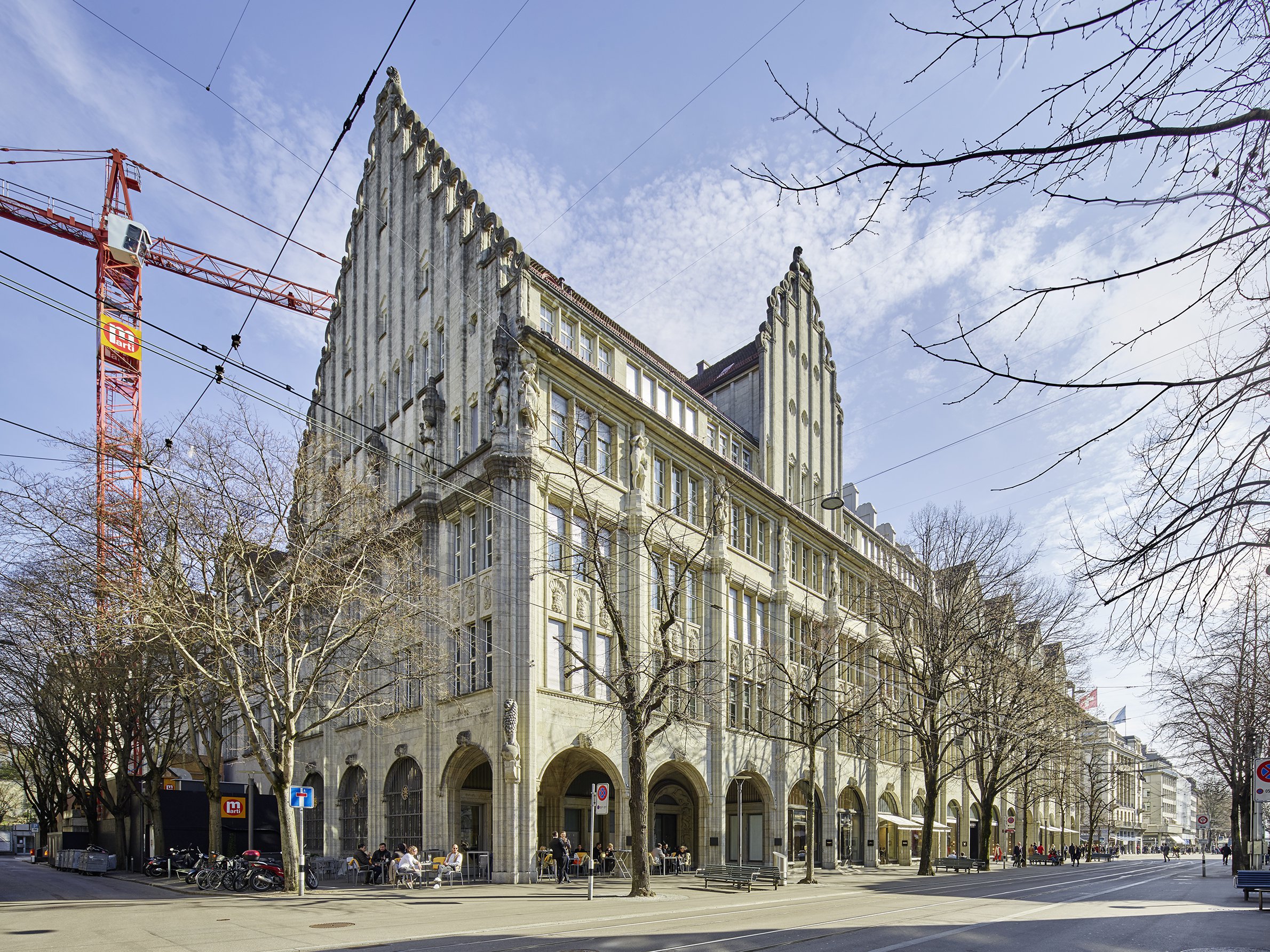
Client
SPA Swiss Prime Anlagestiftung
Reference person
Tobias Hossfeld
Architects
Tilla Theus + Partner
Construction management
Itten+Brechbühl AG
Project start
06.2017
Project completion
08.2020
Floor area
15 362 m2
Construction volume
29 250 m3
Construction costs
60 Mio. CHF exkl. MwSt
Photographer
Luca Zanier
Back
Zurich, Switzerland
Restoration: Leuenhof
| Commissioner | SPA Swiss Prime Anlagestiftung |
| Direct comission | 2017 |
| Services provided by IB |
|
| Architecture | Tilla Theus und Partner AG |
| Surface area | 15'362 m2 |
| Construction volume | 29'250 m3 |
Restoration of a prominent structure, in keeping with its status as a listed building
Initial situation
Both the building’s interior and exterior are listed by the canton. Conversion of the counter hall for commercial use. Renovation of the upper floors for offices. Elimination of structural clutter and redesign of the horizontal and vertical access routes.
Ideas and solutions
The Leuenhof was once the headquarters of Bank Leu and, alongside the Peterhof, is one of the most distinctive business premises on Zurich’s Obere Bahnhofstrasse. Along with the headquarters of the Swiss National Bank, located on Börsenstrasse, these buildings are considered to be some of renowned local architects Otto and Werner Pfister’s most significant works. They were built between 1913 and 1916 as Baugesellschaft zum Brunnen’s banking and commercial buildings.
The large counter hall is the building’s most impressive room. Its stucco-decorated vaulting is pierced by circumferential lunettes. The walls are covered with marble up to impost height. The projecting columns supporting the vault are made of the same material.
The counter hall has lost its original purpose. The invaluable space, which requires preservation as a historical monument, will now become a retail hub. Therefore, the partitions installed in 2010 to create office spaces on the entire ground floor will be removed in order to restore the imposing hall and its surroundings to their former glory.
The flooring of the side areas will be enhanced with natural stone mosaic, similar to that of the vestibule, yet with a simplified design. Above is a cooling ceiling with ribbed plaster set into impact palladium.
