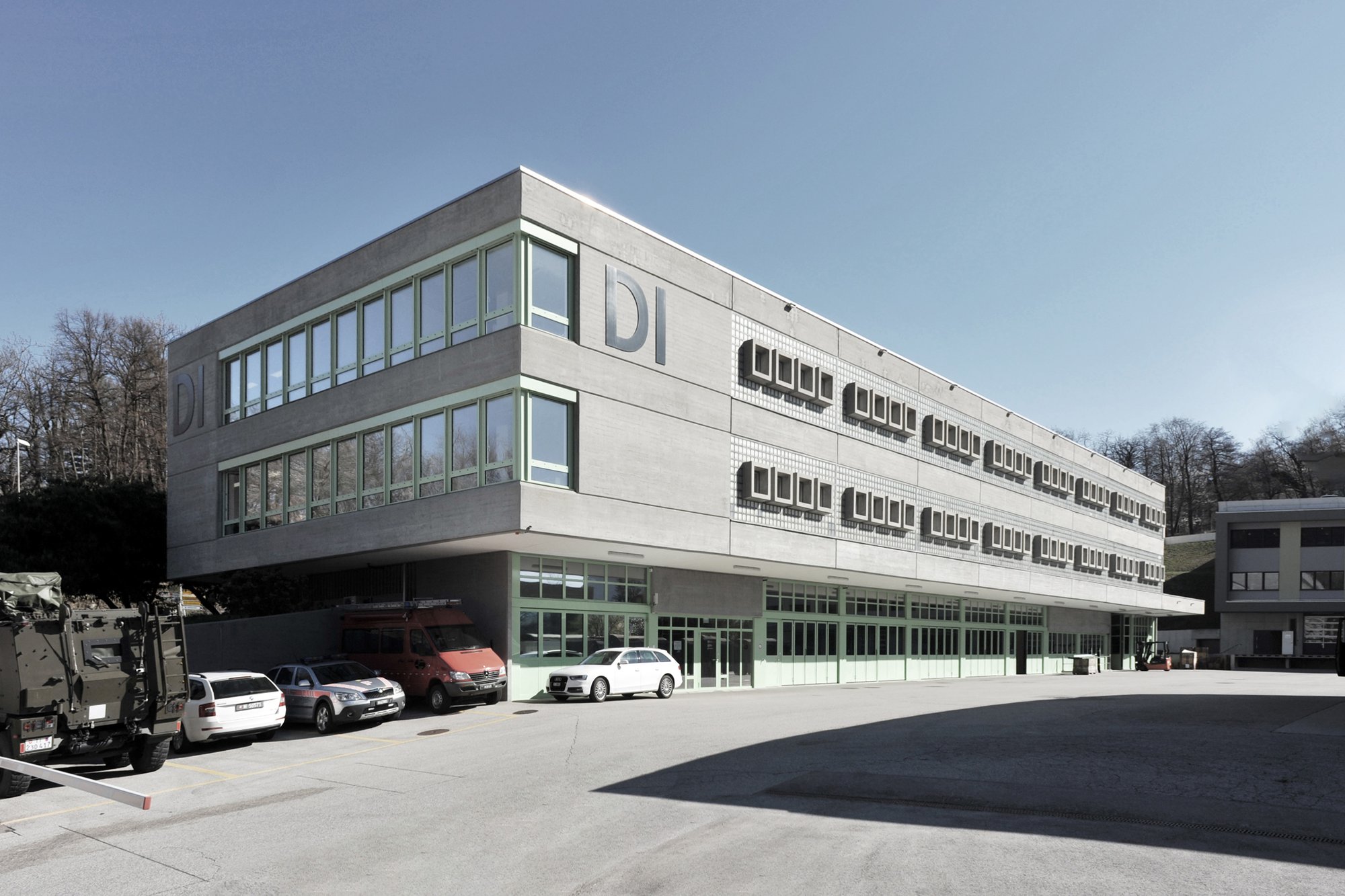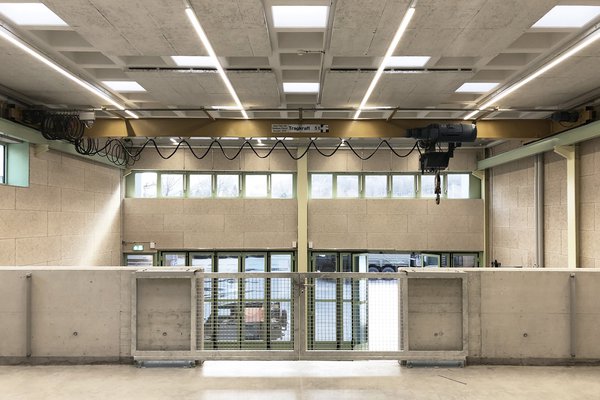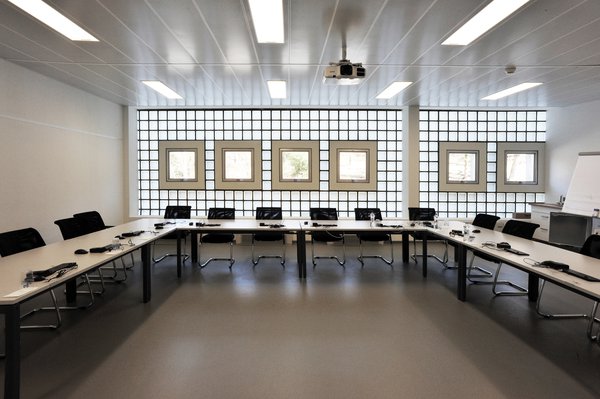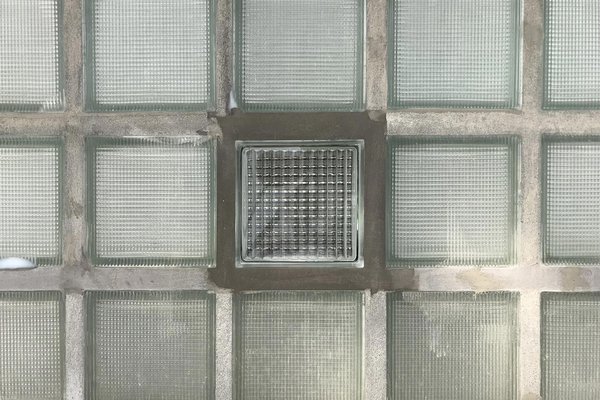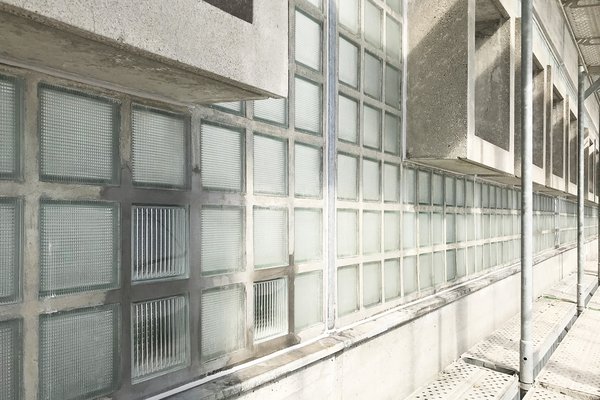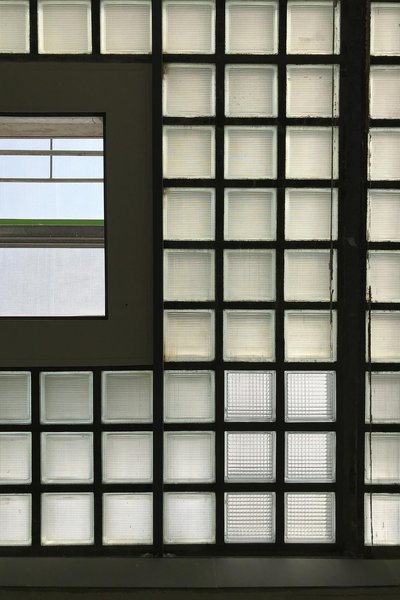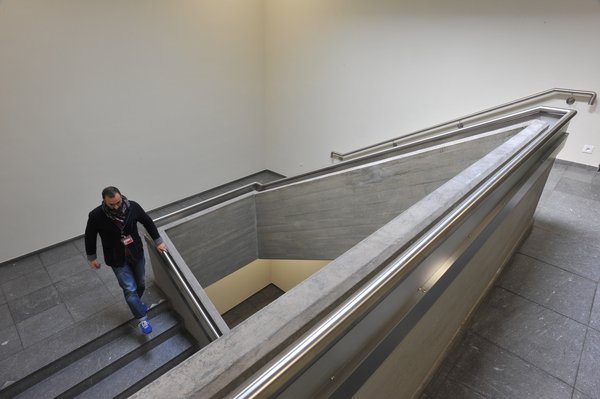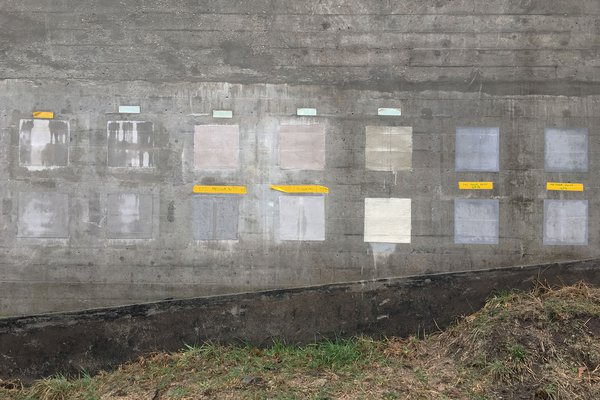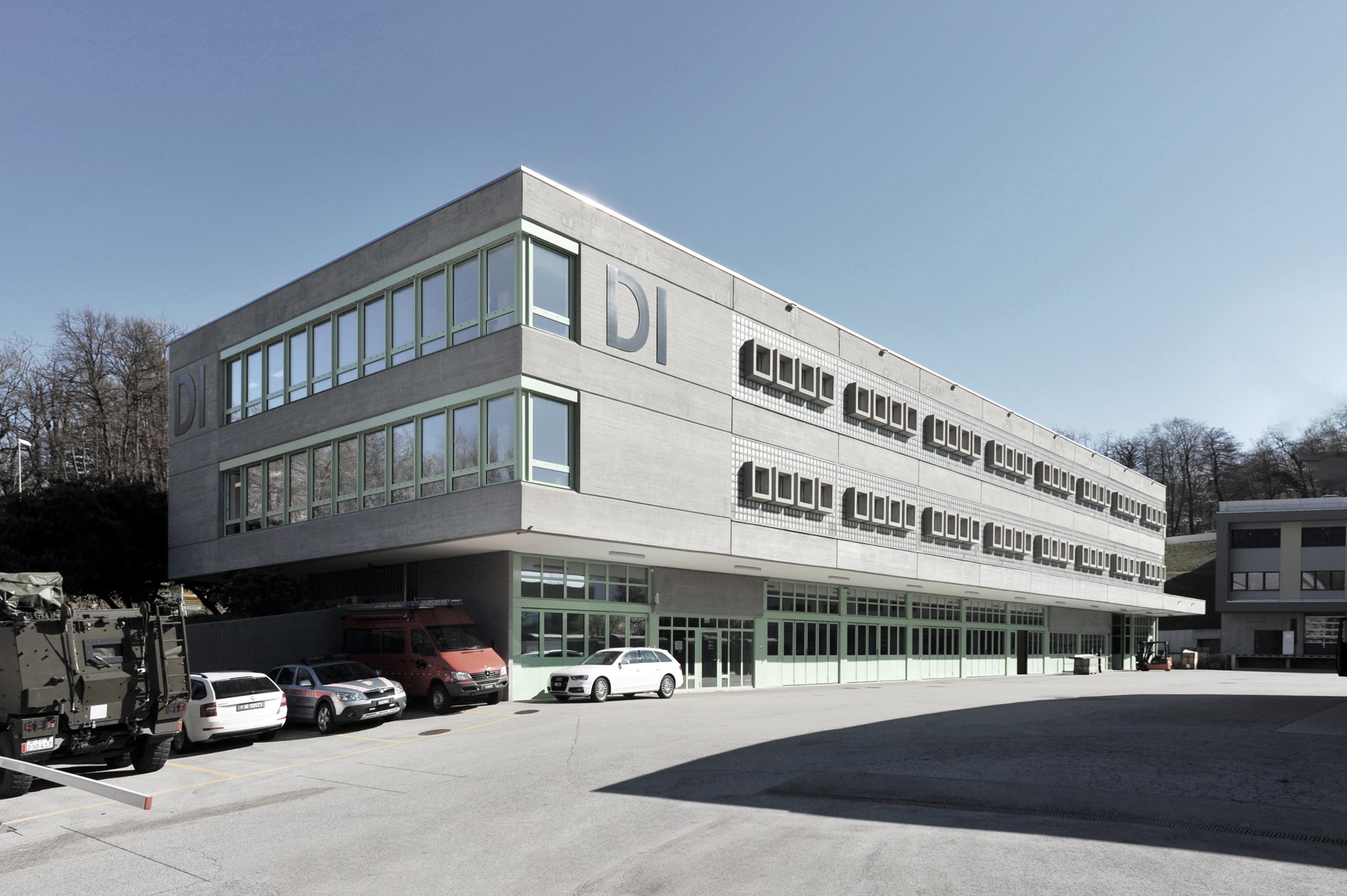
Back
Monteceneri, Switzerland
Army Logistics Center - Arsenale 90
| Program | Renovation of office building and administrative rooms |
| Client | Armasuisse Immobiliari |
| Direct comission | 2015 |
| Planning / Construction | 2015─2018 |
| Services provided by IB |
|
| Architecture | Itten+Brechbühl SA |
| Surface area | 5'095 m2 |
| Construction volume | 20'998 m3 |
Switzerland's stationing concept of the armed forces envisages five military logistics hubs in various regions of the country. The former Monteceneri armoury has been chosen as the location for the new logistics centre south of the Alps. This new hub will provide logistical and infrastructural support for all of southern Switzerland (Ticino and Italian Grisons), the Canton of Uri and part of Upper Valais.
The existing infrastructure is being adapted in various phases to the meet new requirements. The armoury was renovated (Arsenale 90) and a warehouse building (Arsenale 94) added during the first phase of this process. The second phase (Arsenale 95) includes the construction of a new building to house new workshops and garages on the other side of the cantonal road.
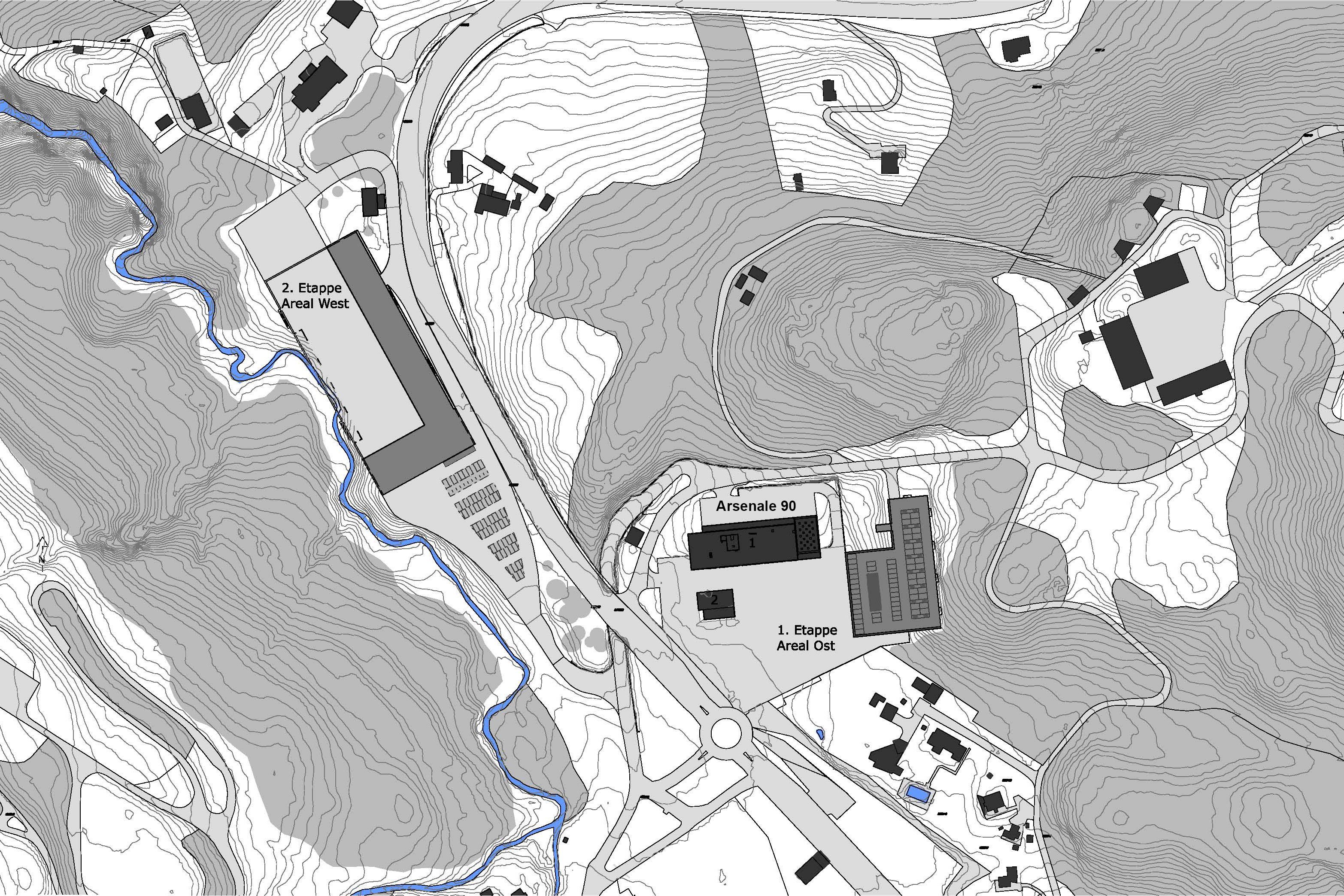
The Arsenale 90, built in 1967 by the famous architectural couple of Rudolf and Esther Guyer – and part of the HOBIM: Switzerland’s inventory of military buildings – is classified as an object of national importance. A stellar example of the use of unfinished concrete – or béton-brut, typical of the architectural period of Brutalism – the construction is of noteworthy interest not only for its historical-architectural importance, but also for its functional characteristics. Considering the building’s special status, the work done had to guarantee protection of the existing elements, plus maximum respect of both the structure and the original polychrome design.
In its three aboveground floors, plus one belowground level, the structure houses a mixed layout of technical and administrative spaces.
Given the strict constraints set by the HOBIM, care was taken, in the work done to optimise energy consumption, to preserve the original appearance of the façades. Whenever possible, existing fixtures were replaced with models that offered improved technical and energy performance but maintained the same design and chromatic treatment. The work done to renovate the glass-block walls of the north and south sides was tightly focussed and recognisable. The original appearance of the unfinished-concrete façade was restored. Layers of thermal insulation were installed on the inside of the building. The roofs were fully restored, with the installation of layers of waterproofing and thermal insulation.
To guarantee the building’s stability and bring it in line with the latest anti-seismic measures, the reinforced concrete of the load-bearing structure was strengthened. The steel structural portion was reinforced and encased in layers of flame-resistant material, to meet the most recent fire-prevention requirements.
In general, all the building’s plant-engineering systems (electronic, HVAC, fire-prevention) were replaced in full. The interior spaces were upgraded to meet new technical and regulatory requirements, including restoration work on the finishing elements.
