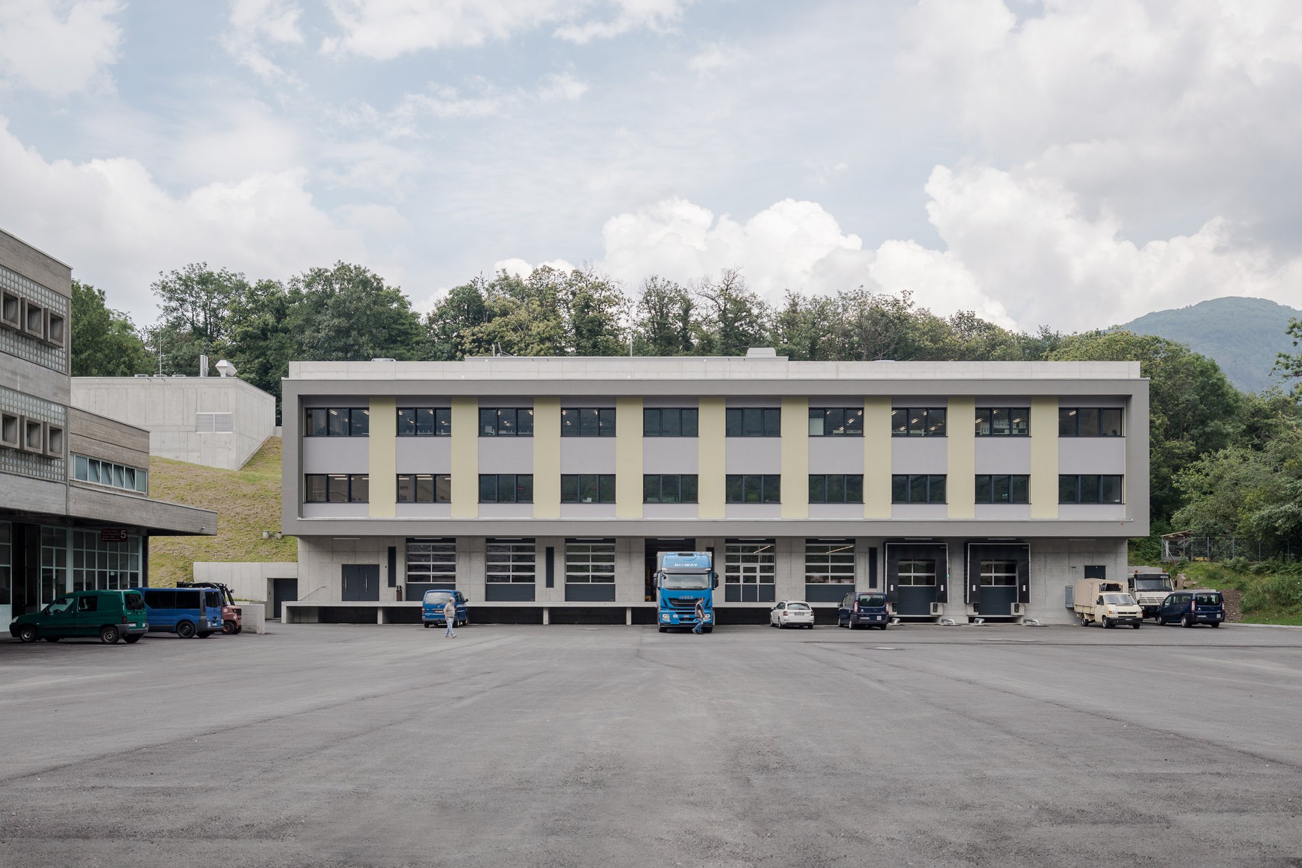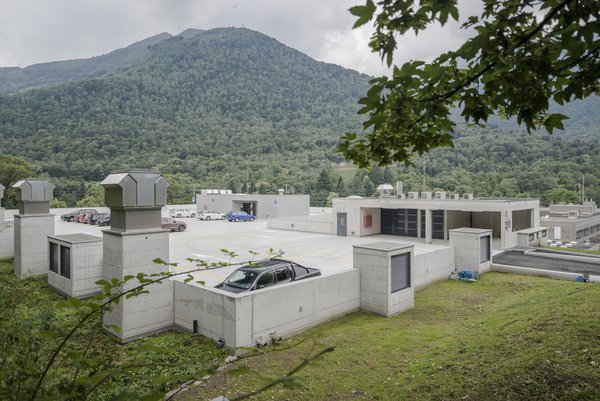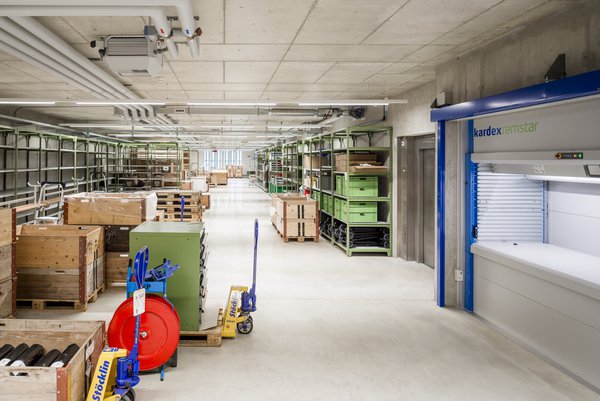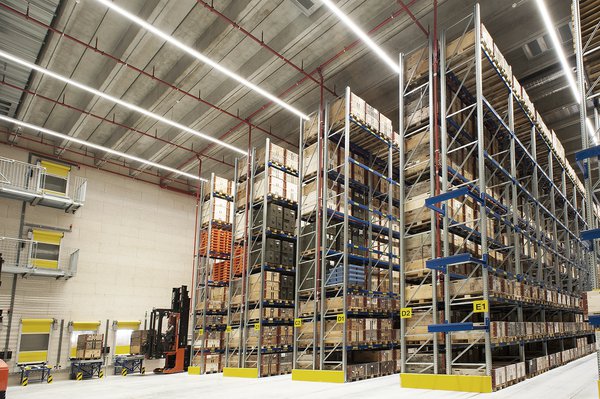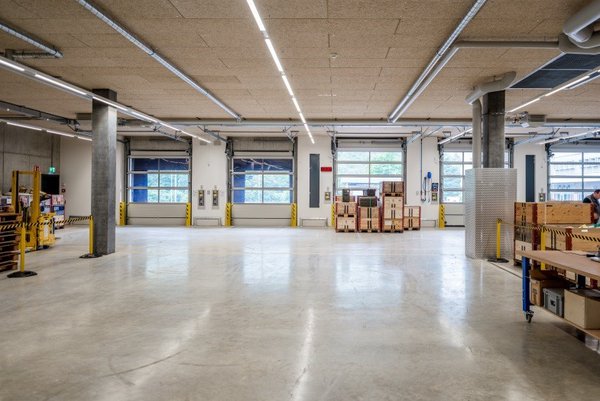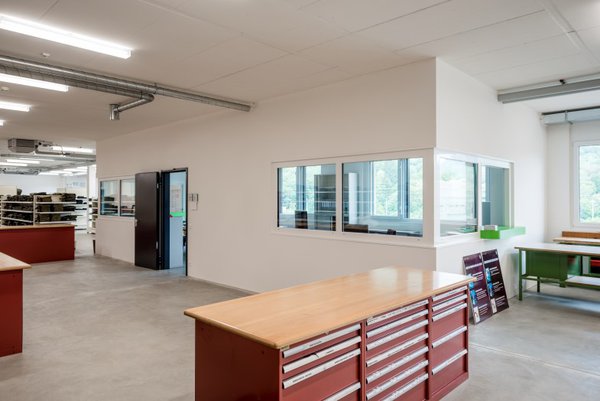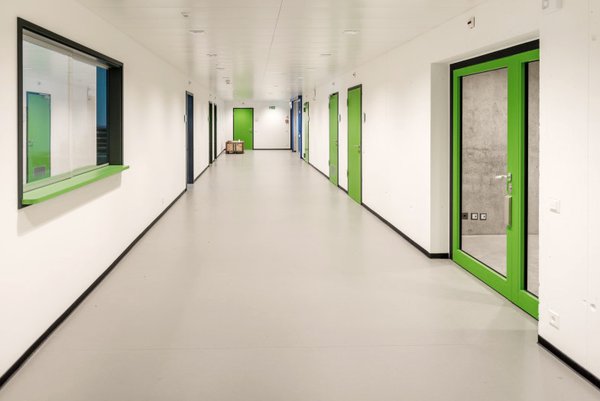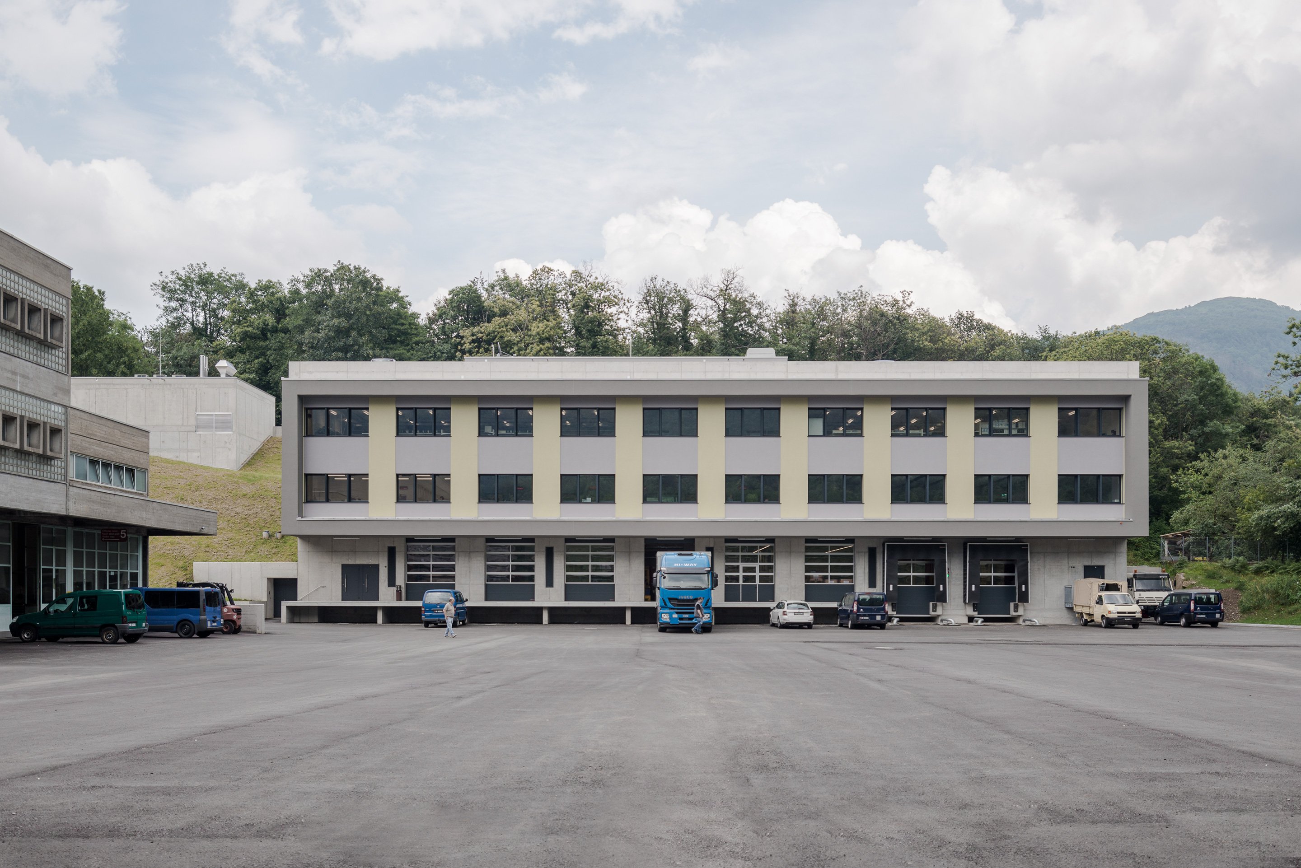
Back
Monteceneri, Switzerland
Army Logistics Center, 1st phase A94 - new east building
| Program | New construction of a semi-automated narrow-aisle warehouse, storage rooms and offices |
| Client | armasuisse Properties |
| Direct comission | 2014 |
| Planning / Construction | 2014─2016 |
| Services provided by IB |
|
| Surface area | 8'698 m2 |
As part of the army’s stationing concept, which calls for five army logistics centers in all of Switzerland, the former Monteceneri Armory was chosen as a location on the Southside of the Alps. From here, logistical and infrastructural responsibilities for all of southern Switzerland (TI, GR it.), the canton Uri, and parts of Upper Valais will be discharged.
The existing infrastructure was adapted stage by stage to the new requirements. The first stage took place in the eastern compartment, which includes the construction of the new Arsenale 94 building used as a narrow-aisle warehouse and the total renovation of the armory Arsenale 90. The second stage lies on the other side of the cantonal road in the western compartment with a new workshop and vehicle storage building: Arsenale 95.
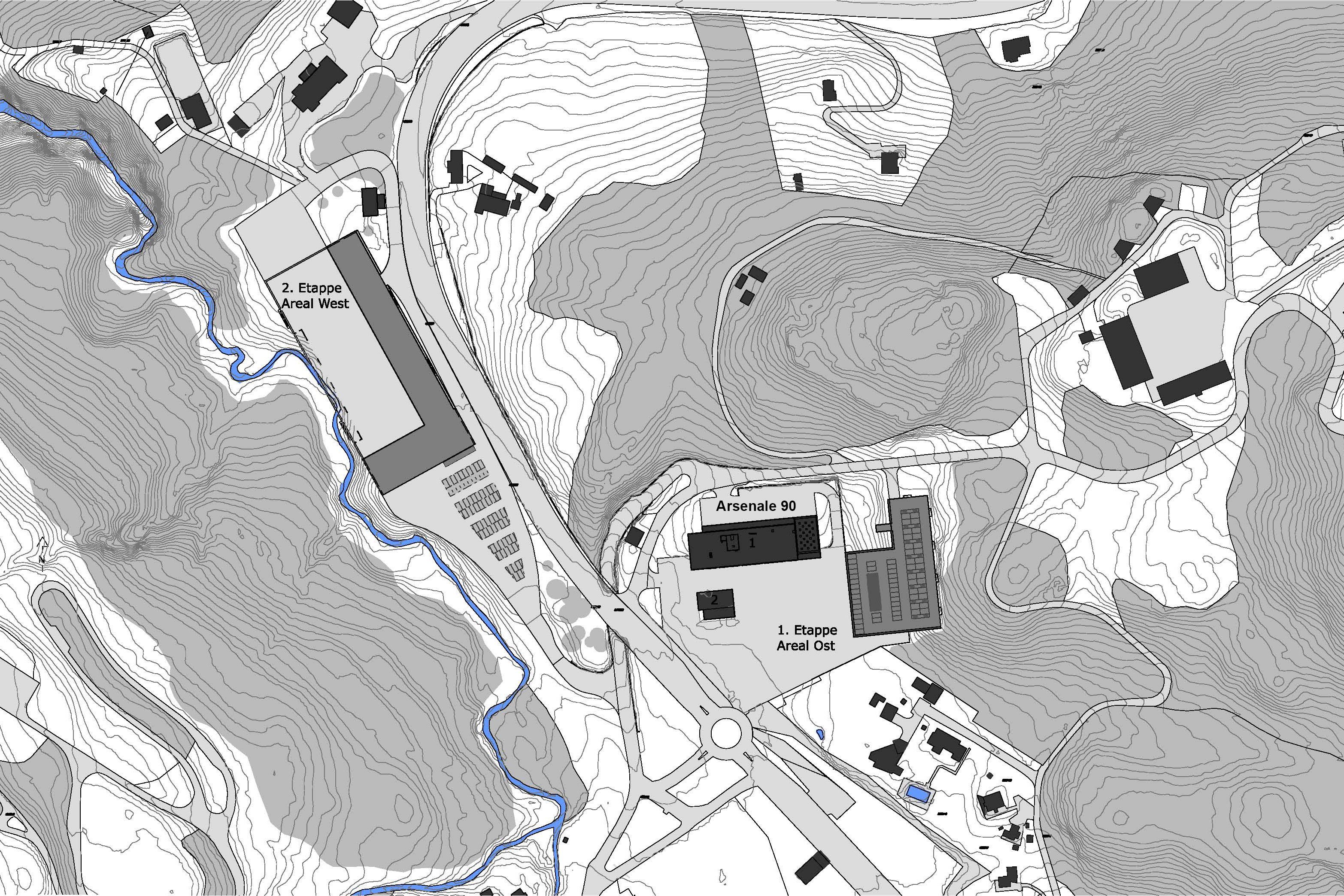
The new building satisfies the MINERGIE standard and has a total volume of 35,800 cubic meters at a height of 13 meters. The section facing the slope will be a semi-automated narrow-aisle warehouse with a maximum capacity of just over 5,000 palettes. Optimized processes will allow for efficient flow of goods: All materials movements and deliveries are registered directly by the data terminals and read into the SAP system. The semi-automated narrow-aisle warehouse corresponds to modern civil infrastructure and ensures up-to-date data quality and thus a high logistic standard. The front part of the building is divided into three levels. The commissioning areas are on the ground floor. The first floor contains offices for employees of ALC as well as a room for storage and dispatch of materials. A re-equipping center with storage zone for personal gear of army personnel is on the second floor.
