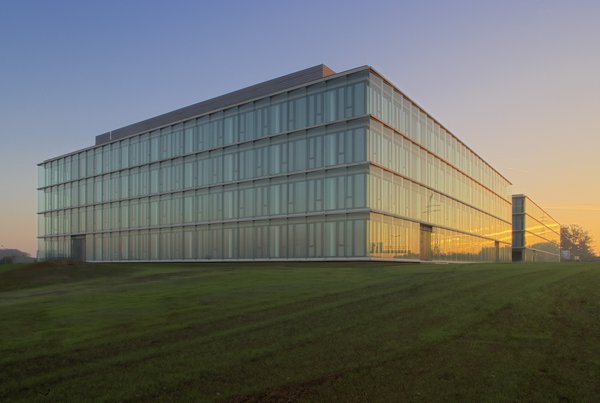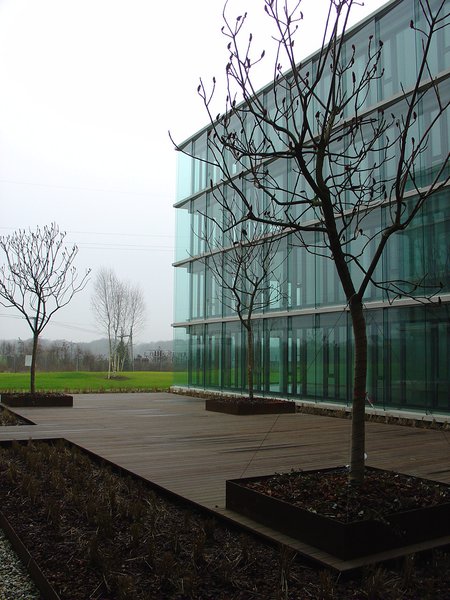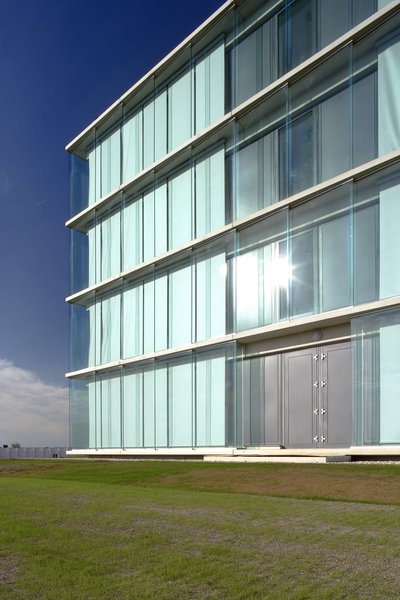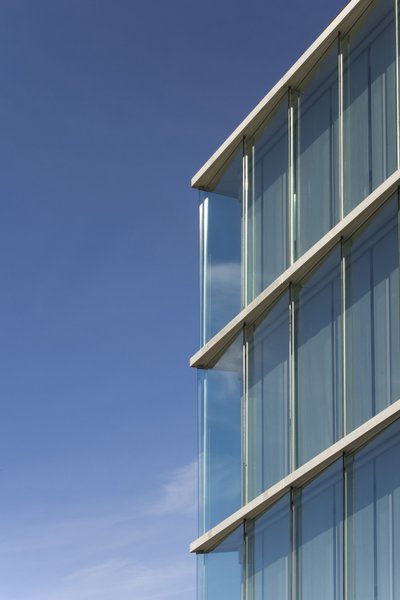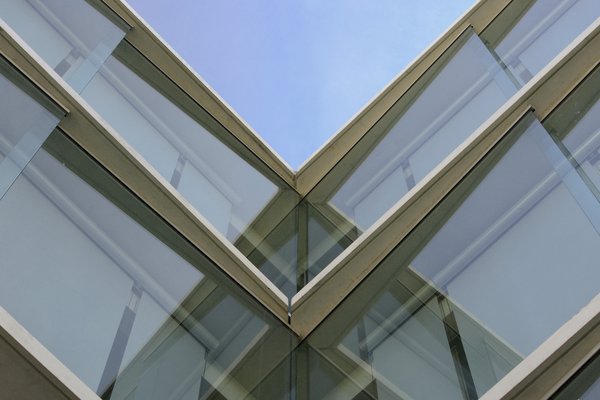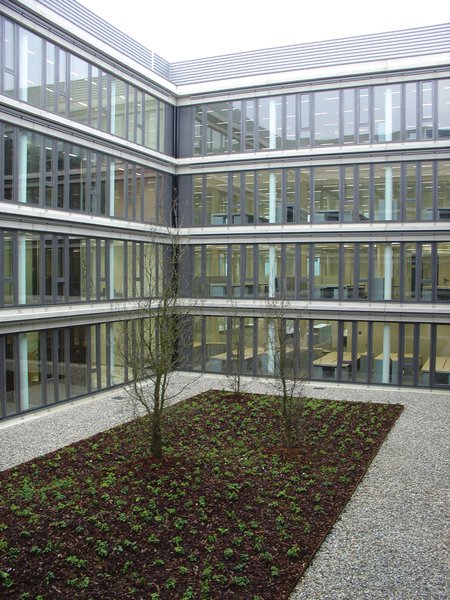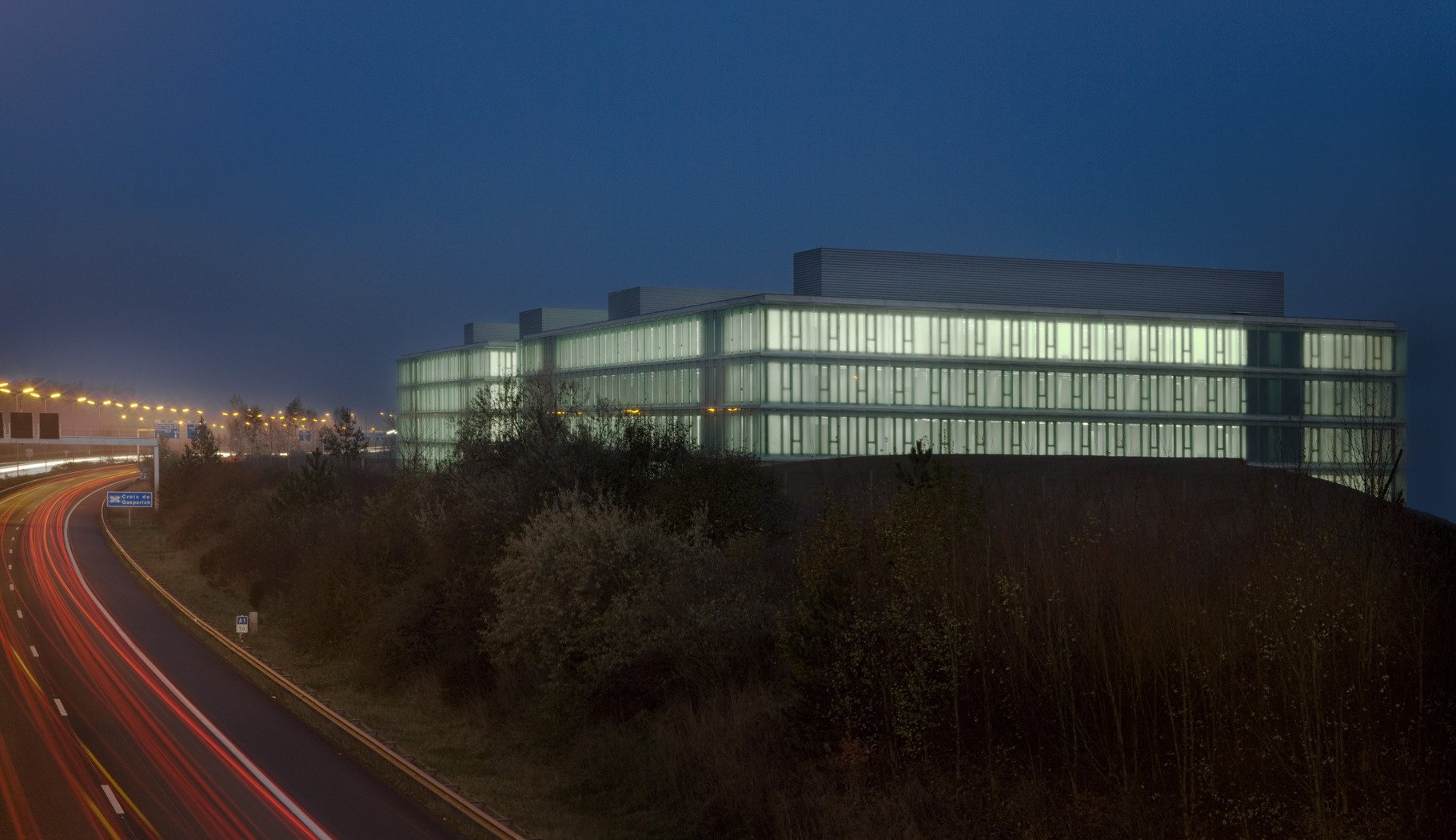
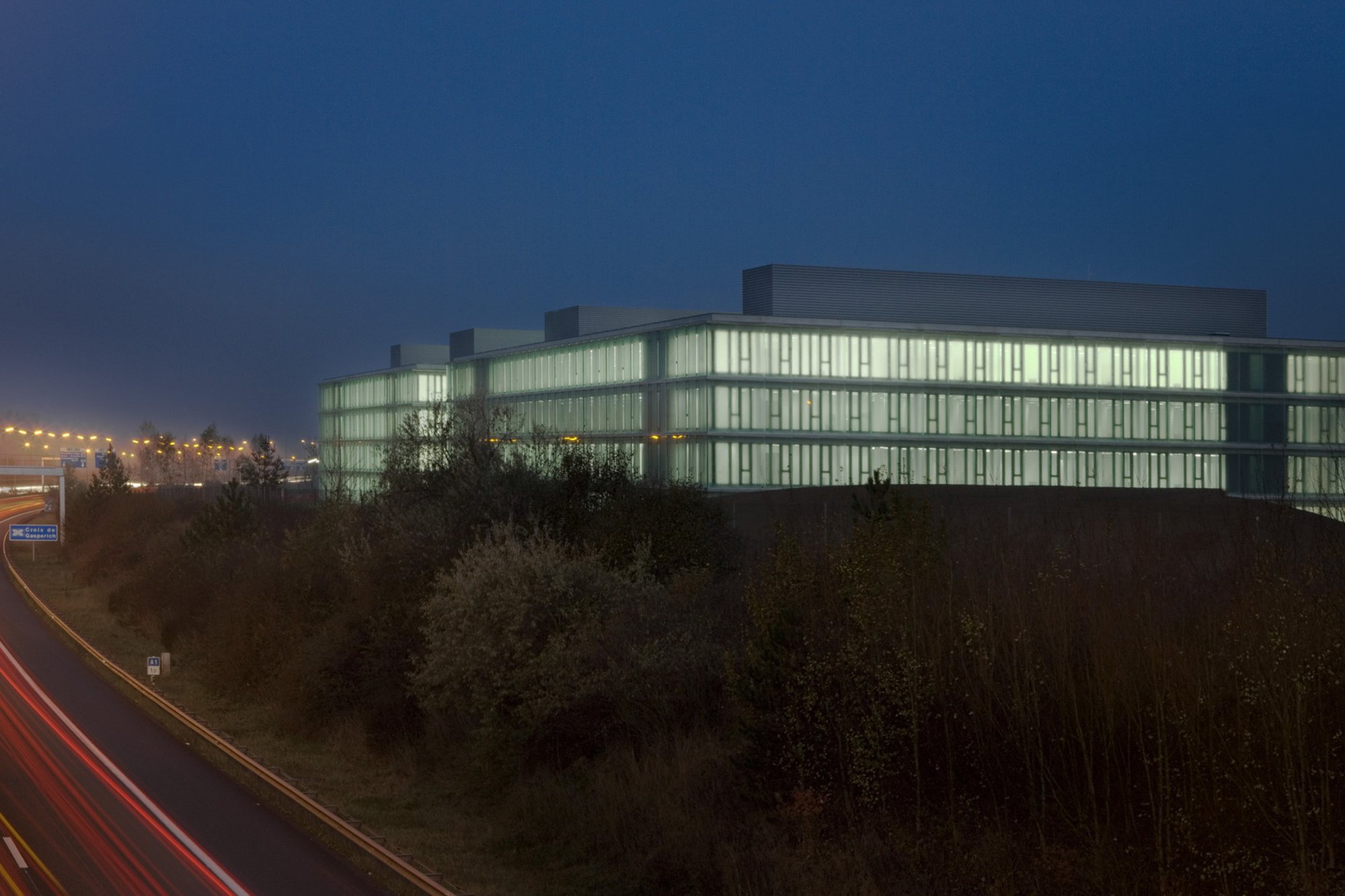
Client
Luxembourg Office Solutions L.O.S., Luxembourg
Architects
Itten+Brechbühl AG / Schemel Wirtz Architectes
Planning
2001–2005
Start of construction
2004
Start of operation
2005
Floor area
27 000 m2
Basement area
35,000 m2
Construction volume
182 600 m3
Parking spaces
850
Photos
Raoul Somers, Luxemburg
Back
Luxemburg
H2O Howald Heights Offices
| Commissioner | Luxembourg Office Solutions L.O.S., Luxembourg | ||||||
| Planning / Construction | 2001 / 2005 | ||||||
| Architecture | Itten+Brechbühl AG; P.arc Luxemburg; Schemel Wirtz Architectes | ||||||
| Surface area | 27'000 m2 | ||||||
| Construction volume | 182'600 m3 | ||||||
| |||||||
The construction site lies in a small triangle between a motorway and a main road in the southern periphery of Luxemburg.
Office block on the motorway
Although the H2O structure has been given the discrete ornamentation of a grid-like structure, from the outside it appears as a compact but elegant four-storey unit. The interior structure consists of three overlapping, slightly asymmetrical units all accessed through a central entrance. The structural design follows that of blocks with interior courtyards.
The double façade serves as a noise barrier with an inner thermal layer in which single windows can be opened and the second, slightly inclined layer of glass which provides efficient protection from external noise.
