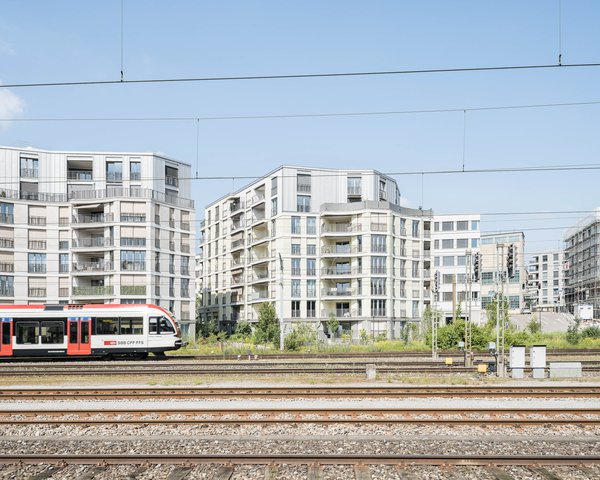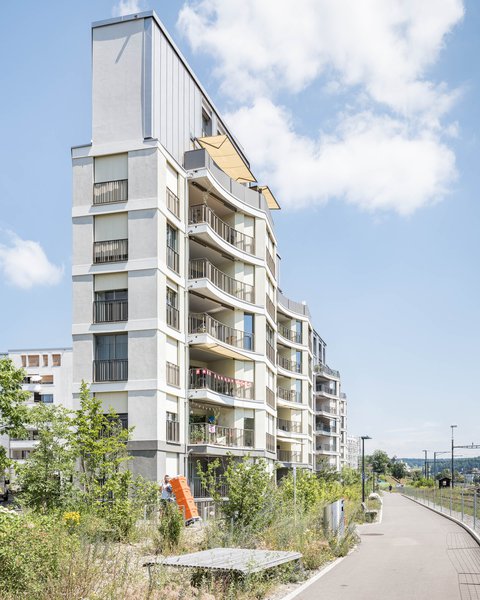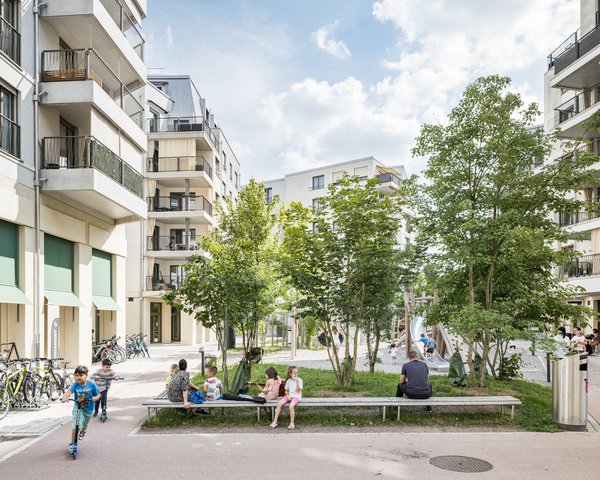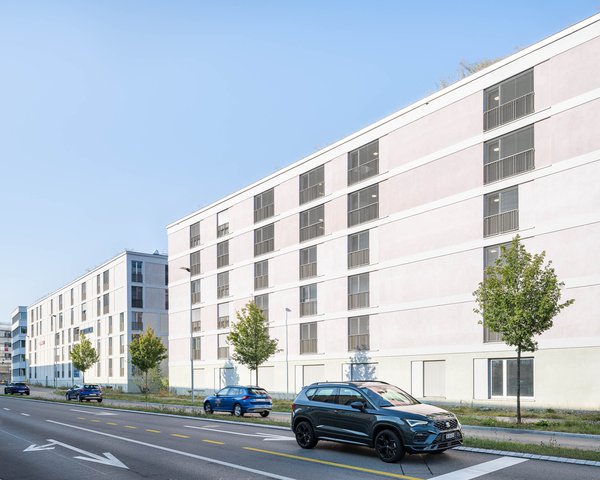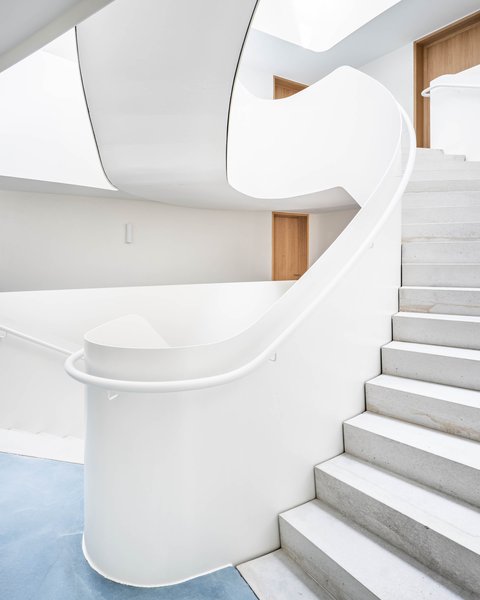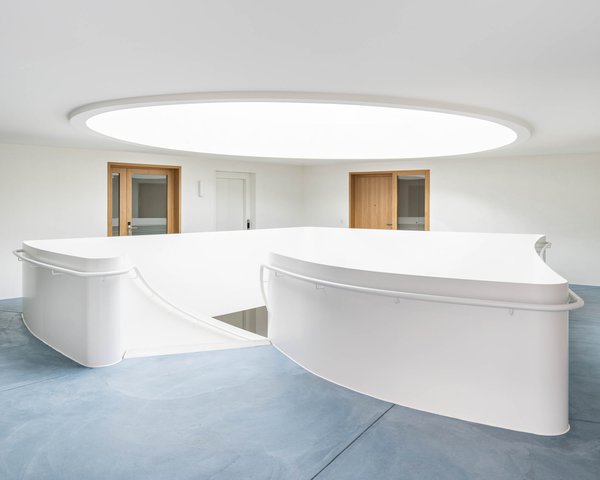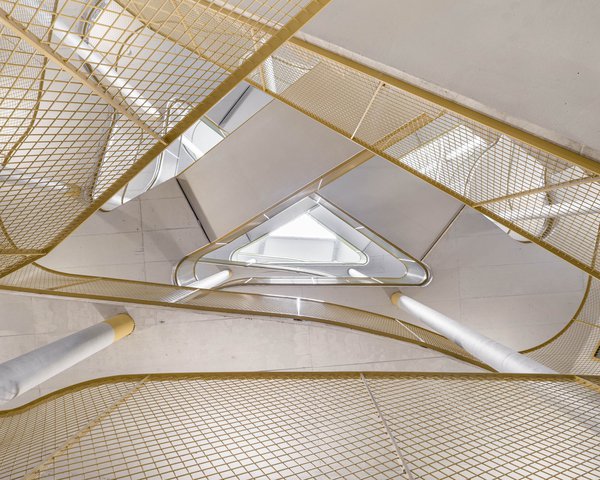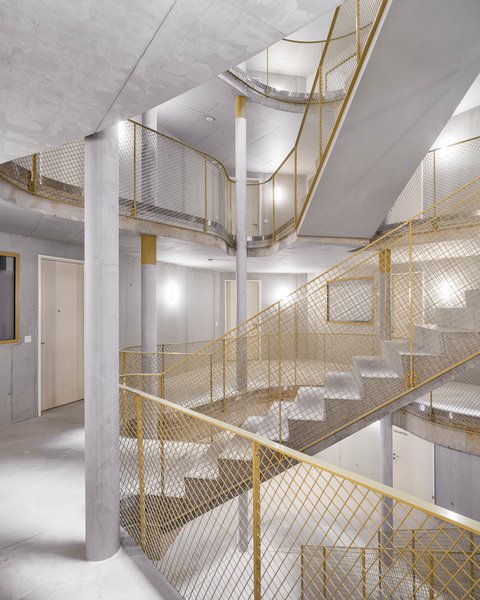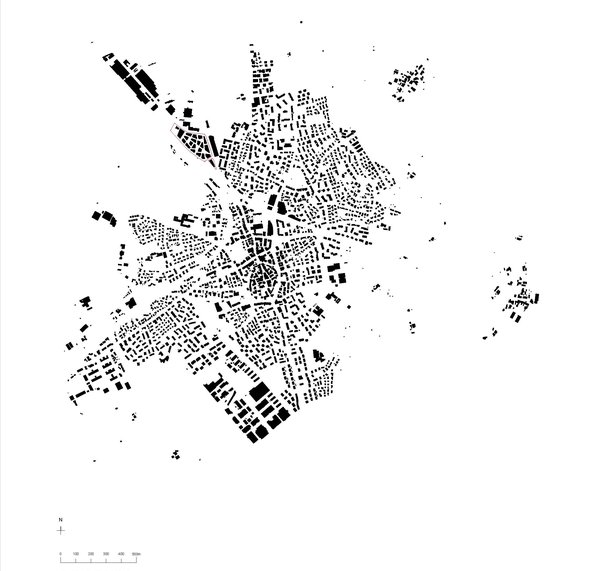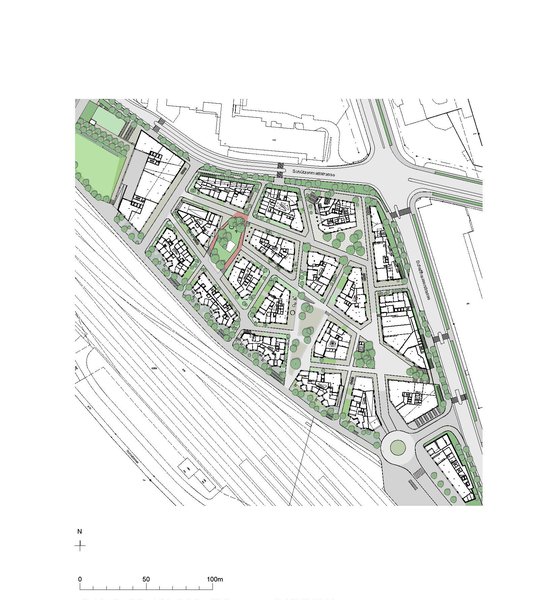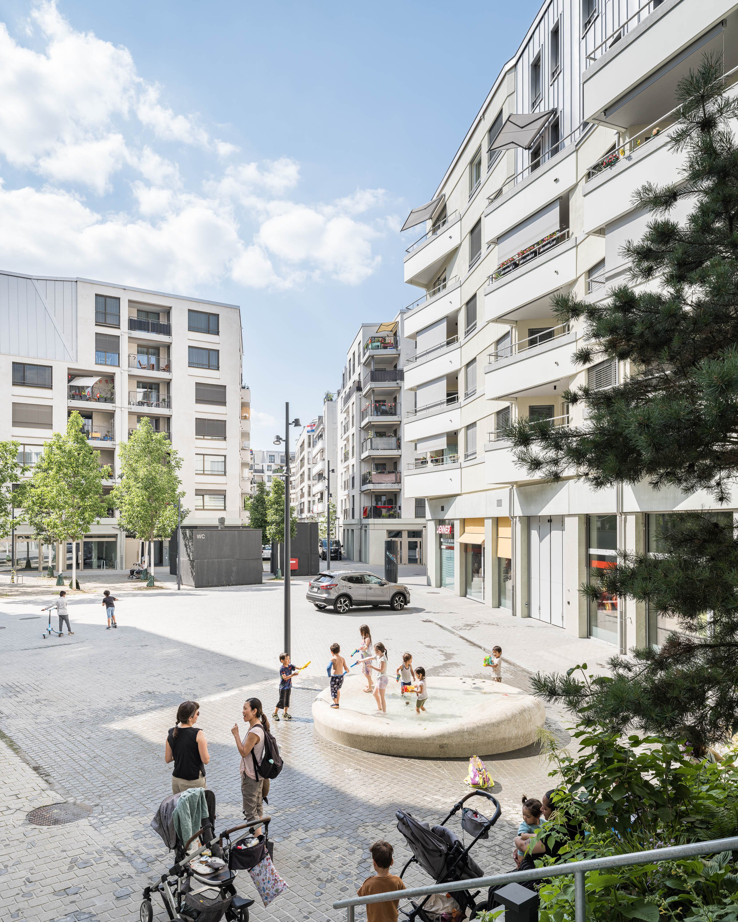
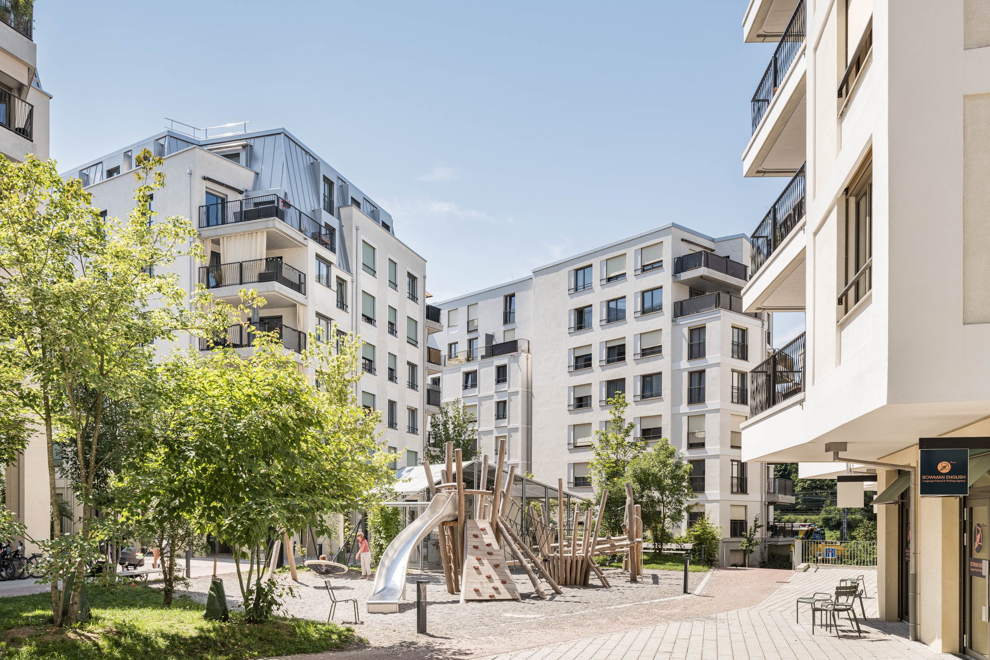
Back
Bülach, Switzerland
Glasi Quarter
| Client | Steiner AG | ||||||||||||
| Planning / Construction | 2018 / 2023 | ||||||||||||
| Services provided by IB |
|
||||||||||||
| Architecture Execution | planning consortium Duplex Architekten AG/ Itten+Brechbühl AG | ||||||||||||
| Surface area | 96'000 m2 | ||||||||||||
| Construction volume | 464'137 m3 | ||||||||||||
| |||||||||||||
The rooftops call to mind Paris, while the playground brings everyday livability to the doorstep. On the Glasi site in Bülach, a densely woven piece of urban fabric has taken shape—a new neighborhood on the city’s fringe.
Large-scale projects like Glasi are usually divided into construction parcels, each assigned to separate planning firms. But for the 21 multifamily buildings on this site, the approach was different: here, the planning interfaces ran through the buildings themselves.
Duplex Architekten, who won the urban design competition for the transformation of the former glassworks site, developed all the façades to give the emerging district a cohesive architectural identity. From the construction design phase onward, they joined forces with IB in a planning consortium. IB assumed responsibility for detailed floor plan development and led the multidisciplinary planning team, while Duplex handled the building envelopes and stairwells.
To streamline collaboration, the consortium adopted the Open BIM methodology with IFC-based data exchange. The use of a shared 3D model allowed all teams to monitor progress in real time and identify potential coordination issues early in the process.
Despite the project’s complexity and size, the buildings were completed almost simultaneously, without the need for phased construction. This success was made possible thanks to the deep commitment and expertise of all the partners involved—who brought not only technical know-how but also a shared drive to see the project through.
