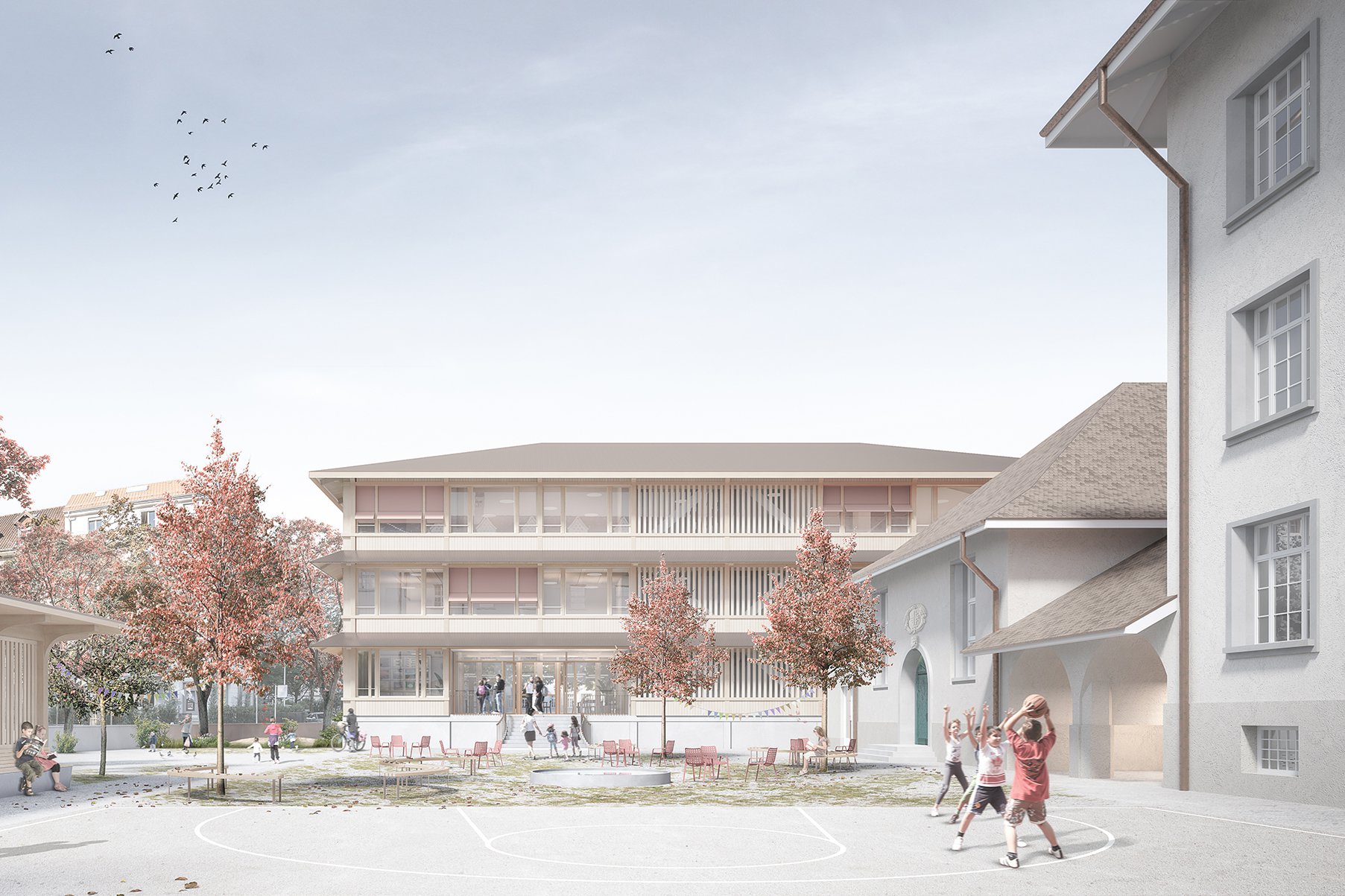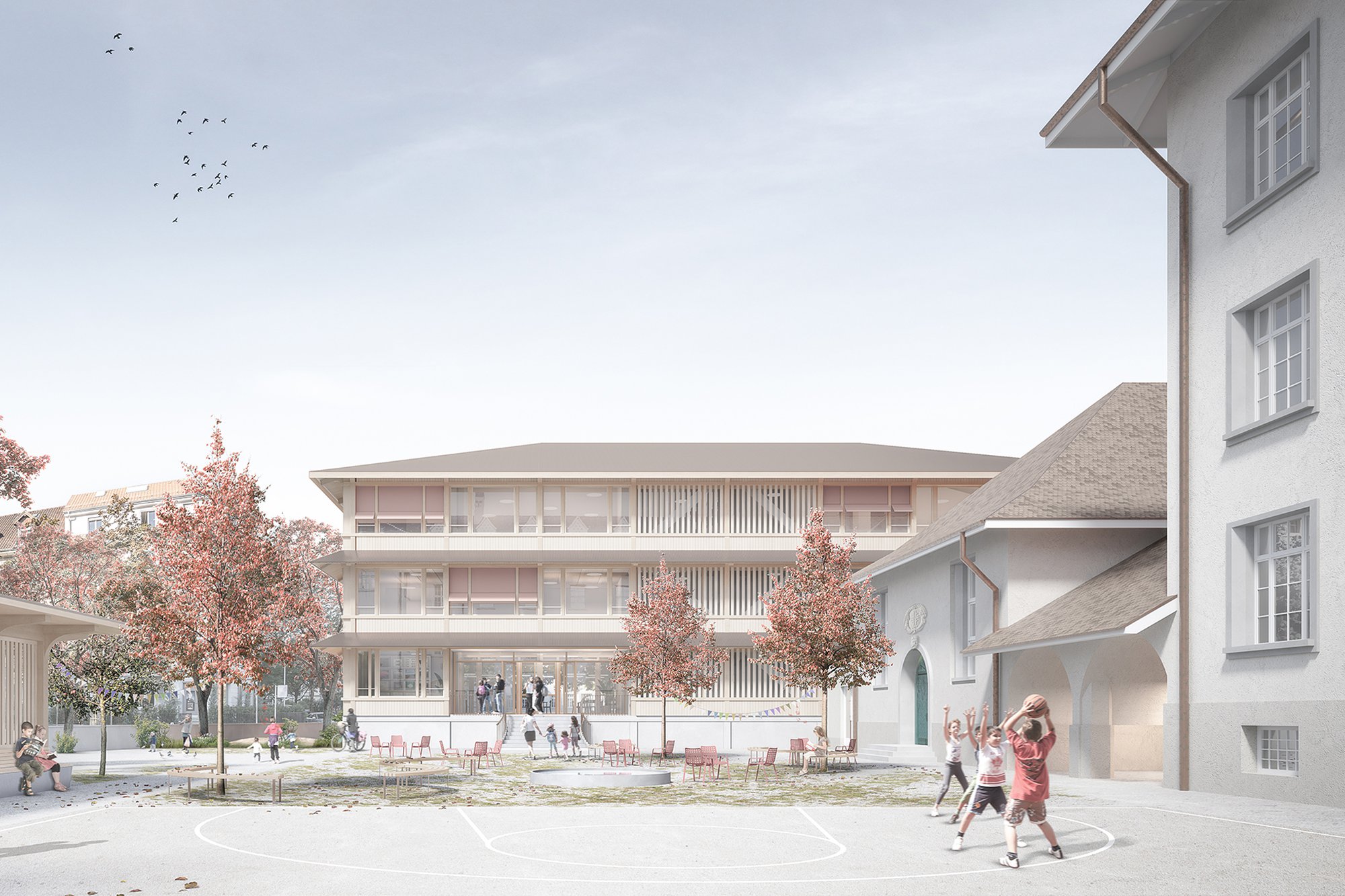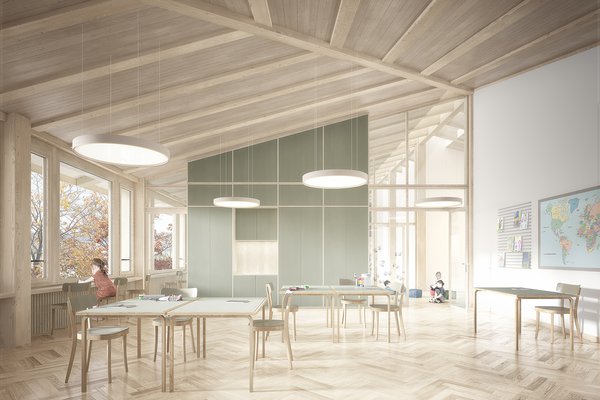

Back
Bern, Switzerland
Competition Breitfeld Elementary School extension
| Program | New extension to cover the space requirements for the primary school: four classrooms, day care with lounge and dining area, single gymnasium. | ||||||||||||
| Competition organizer | City of Bern | ||||||||||||
| Competition | 2024, 3rd prize | ||||||||||||
| Services provided by IB |
|
||||||||||||
| Surface area | 3'486 m2 | ||||||||||||
| Construction volume | 14'116 m3 | ||||||||||||
| |||||||||||||
A new extension to the Breitfeld school building will create space for five classes, a gym, and a daycare center. To guarantee a high-quality project, the City of Bern held an open project competition for architecture and landscape architecture firms. We are delighted that our entry was awarded 3rd prize. A total of 31 projects were submitted.
The Breitfeld Elementary School, which is over one hundred years old, is a versatile and attractive meeting place in the Breitenrain district. We proposed to strengthen and further develop this quality with our project titled "The 5th Season". By adding a timber structure to the existing ensemble,we created a covered schoolyard. The extension adopts the hipped roof and merges with the existing roofscape in a sensitive manner. The deliberately chosen lower eaves height emphasizes the architectural quality of the school complex. The base of the existing building is consistently continued by creating a raised first floor. Also, the dimensions of the new building are deliberately restrained for theextension to complement and consolidate the complex without dominating it.
Day schools, integrative teaching, and self-organized learning are changing everyday school life and require flexible typologies in school building construction. Based on this, we offer clusters with multifunctional learning landscapes and room sequences for school lessons. With a relatively small building volume and little floor space below ground level, the extension is also attractive from an economic point of view.
