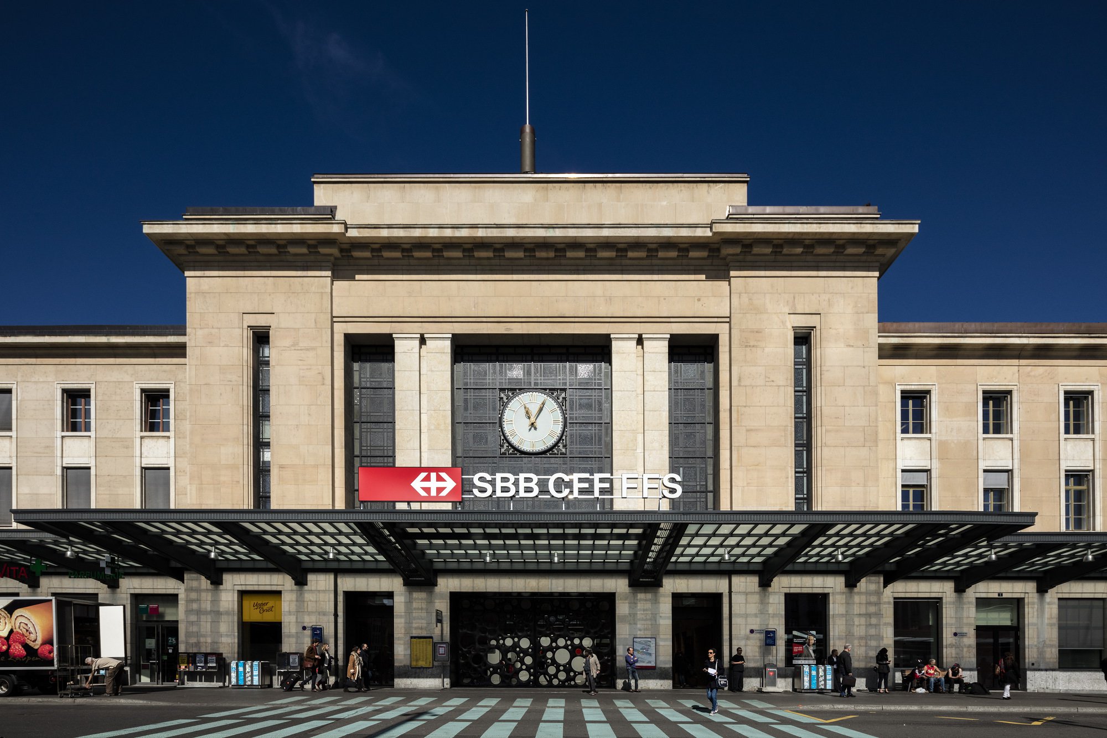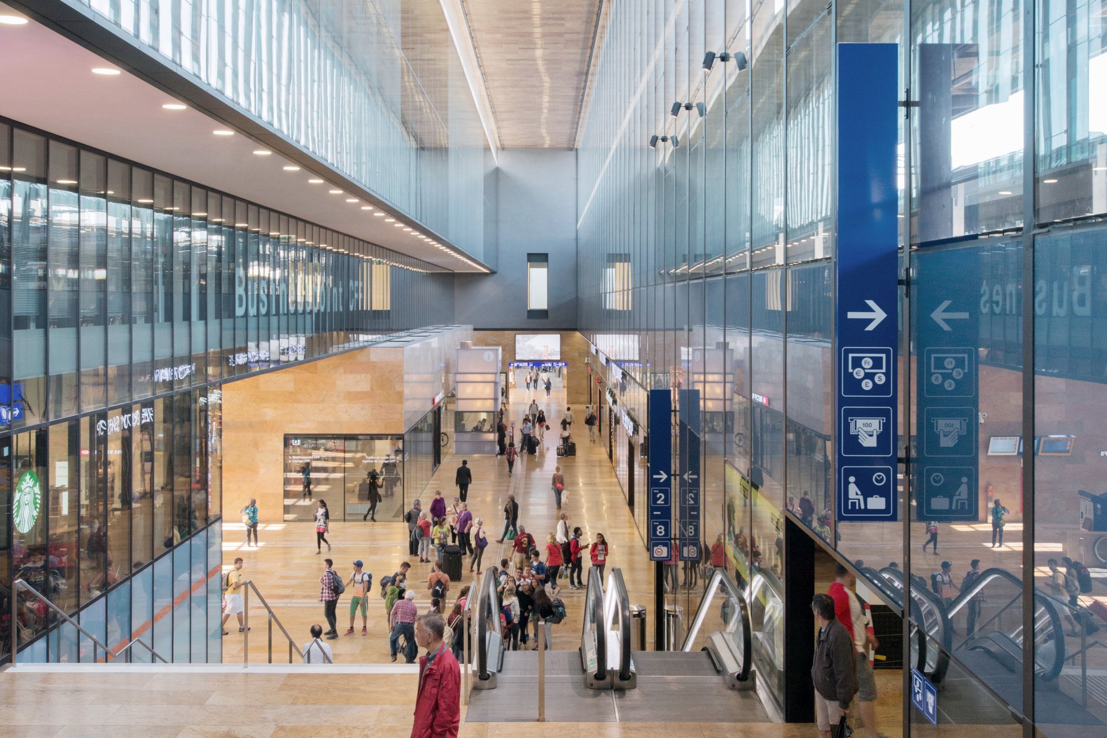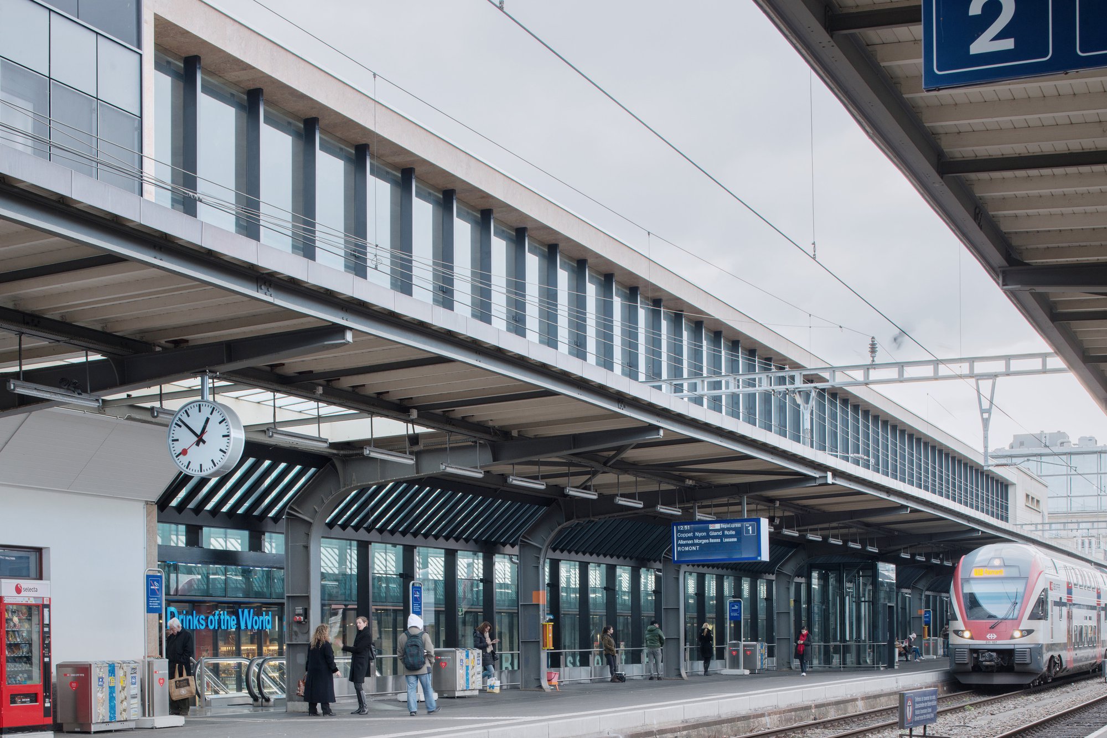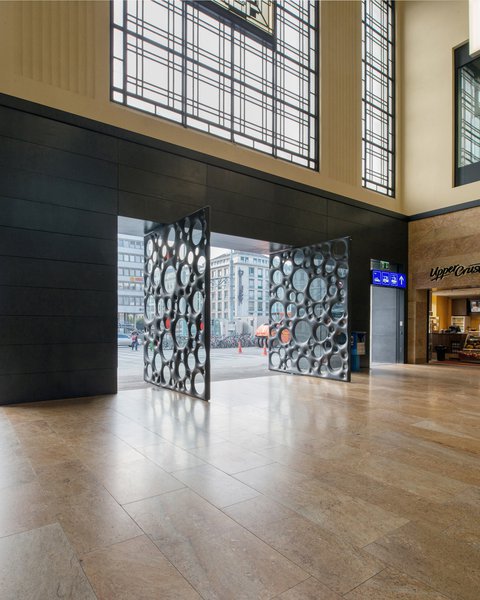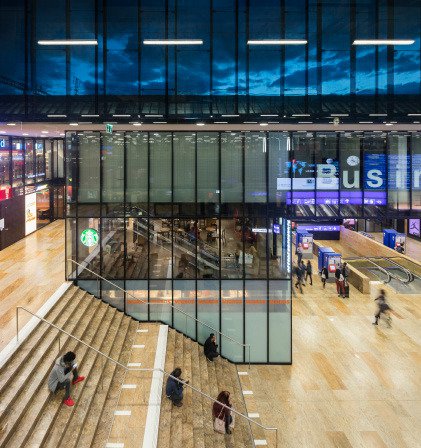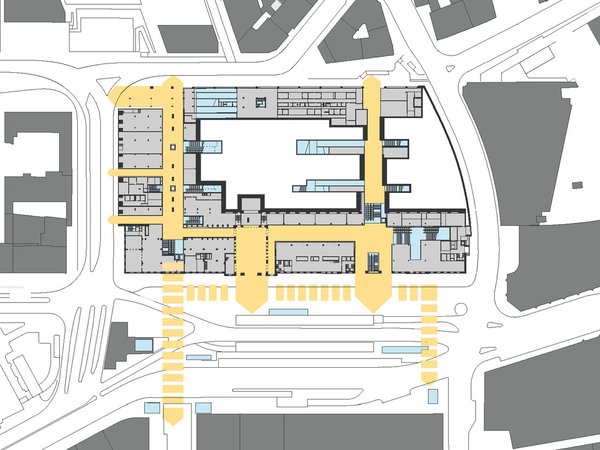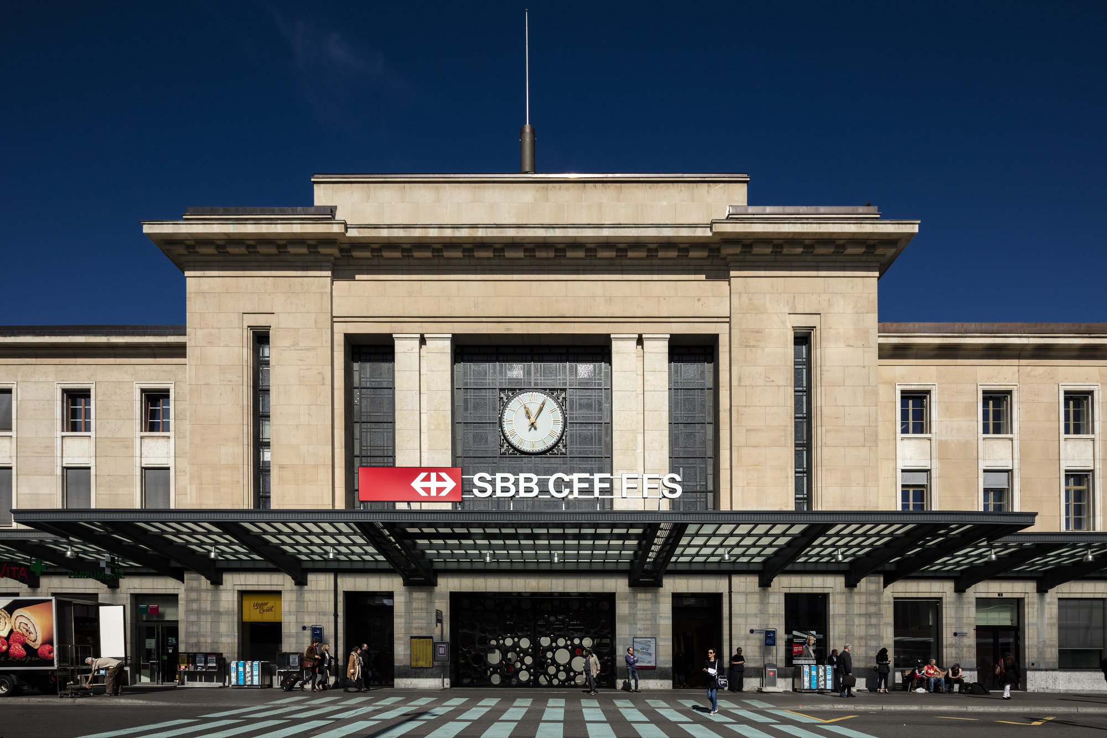
Client
Swiss Federal Railways SBB Real Estate
Architects
Itten+Brechbühl AG / GWJARCHITEKTUR AG
Project management
Tekhne Management SA
Competition
1st Prize 2004
Start of construction
2010
Start of operation
2014
Floor area
24 600 m2
Construction volume
70 000 m3
Photos
Vincent Jendly, Lausanne
Back
Geneva, Switzerland
Geneva Cornavin Station
| Program |
- A new emblematic space: the mall - A clearer circulation system - A lounge in the east wing - A Business Point - Commercial and administrative areas |
||||||||
| Services provided by IB |
|
||||||||
| Surface area | 26'800 m2 | ||||||||
| Construction volume | 70'000 m3 | ||||||||
| Building costs | 110 Mio. CHF excl. VAT | ||||||||
| |||||||||
Disentangling a traffic hub.
With 120 000 passengers every day, Geneva's Cornavin station is one of the largest railway stations in Switzerland. Swiss Railways (SBB) commissioned the GECOR consortium under the architectural leadership of IttenBrechbühl with the refurbishment of the building which dates back to 1931.
The buildings and arcades intended for passengers were converted in order to give the station an overall organisation structure which travellers can immediately grasp. The opportunity was taken to restructure all activities such as customer service, shopping space and offices as well as passenger flows, and to bring them up to the «major station» standards of Swiss Railways.
A further objective was to redefine the main traffic axes leading from the inner city.
