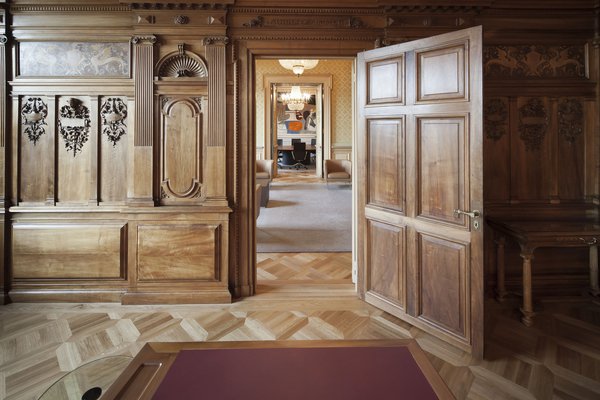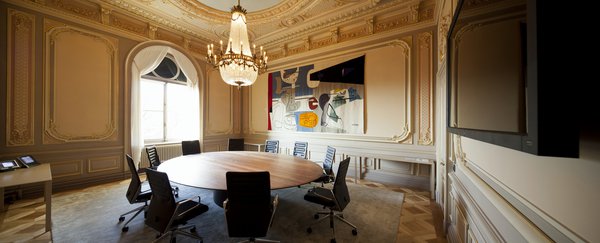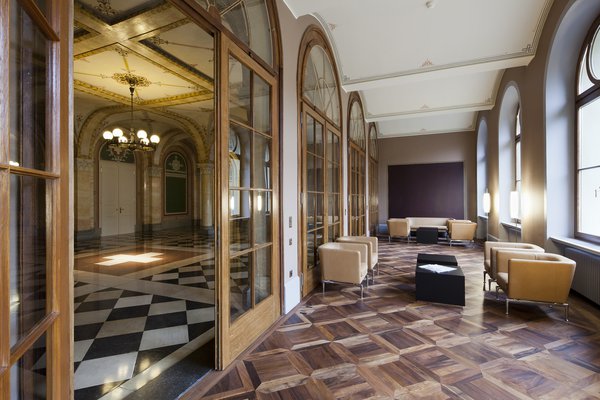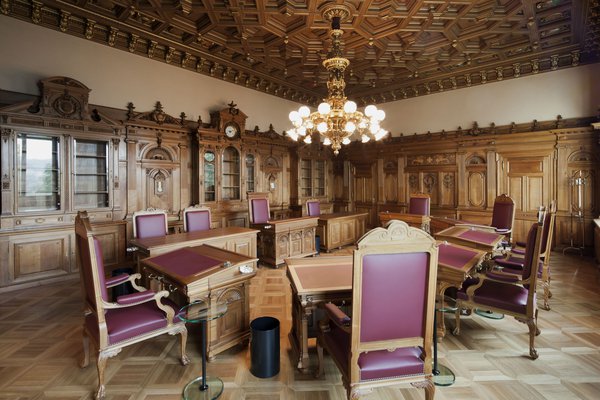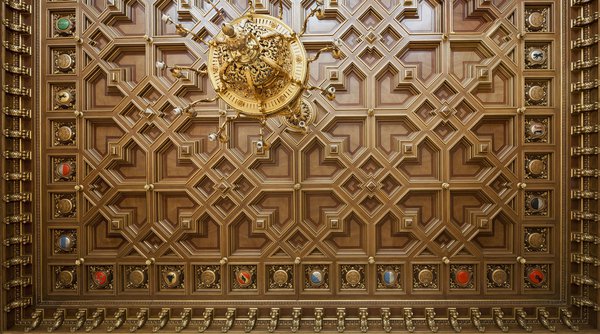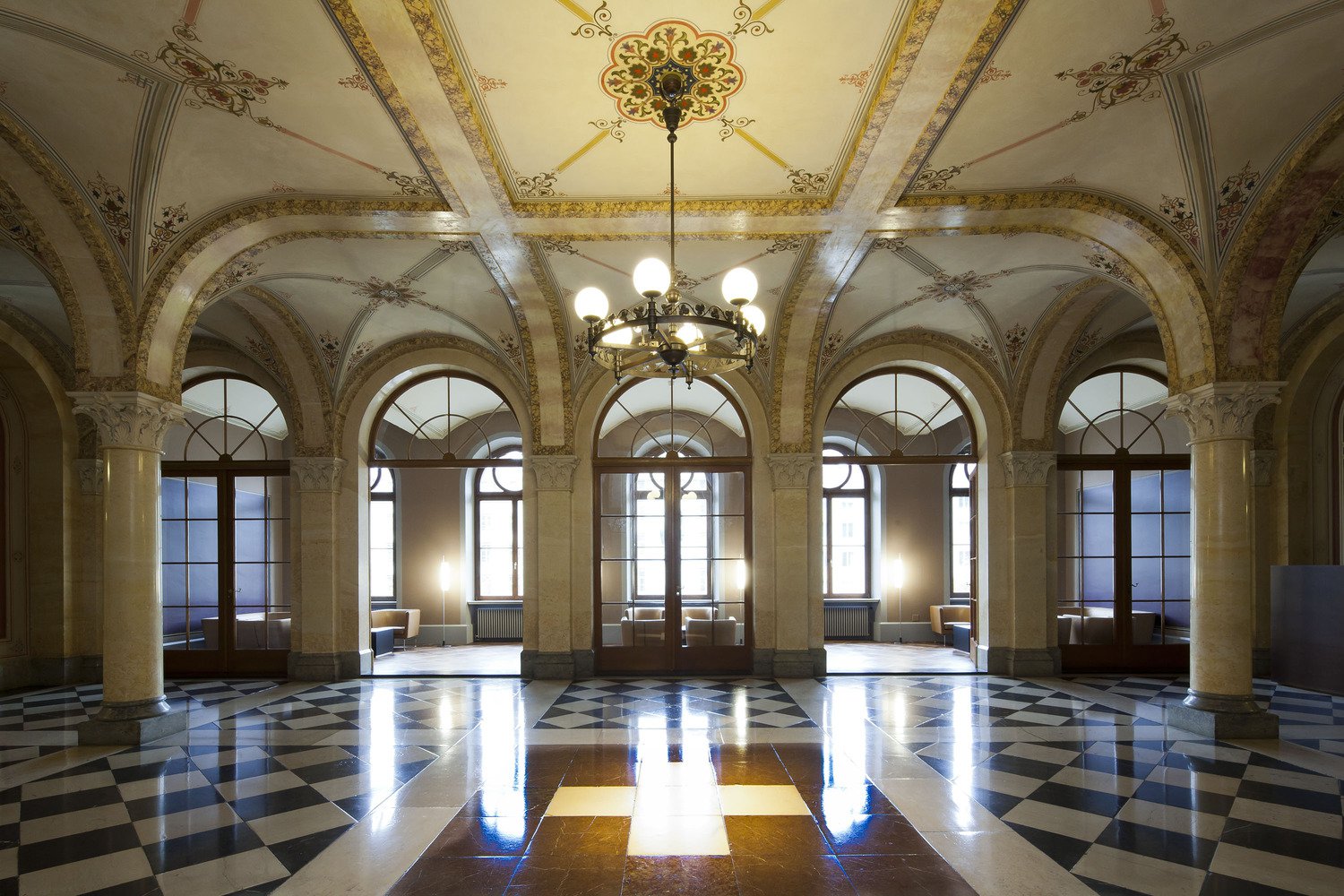
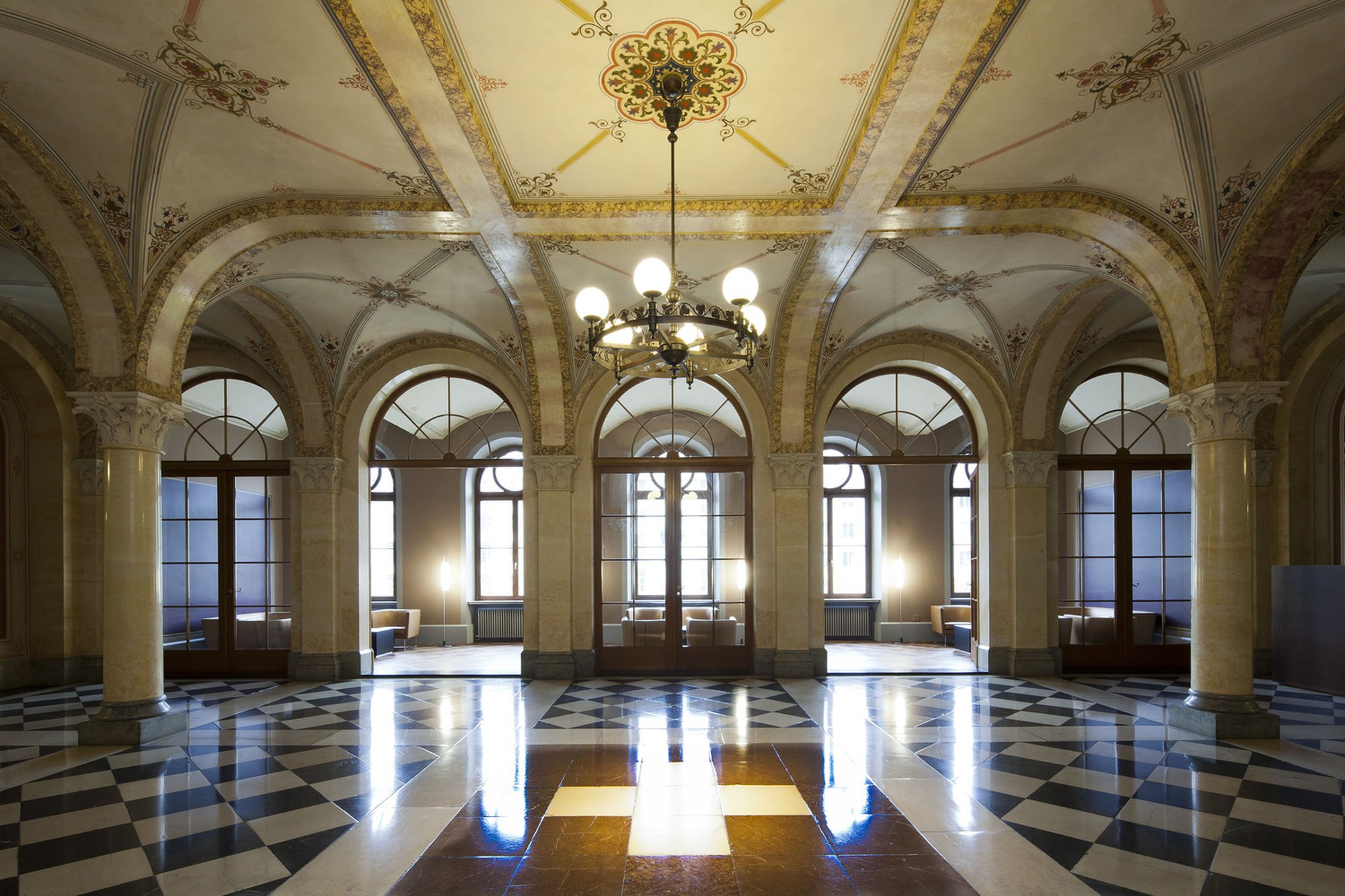
Client
Federal Office of Construction and Logistics (BBL)
Architects
Itten+Brechbühl AG; Flury und Rudolf Architekten
General contractors
Itten+Brechbühl AG
Planning
2008-2009
Start of construction
2008
Start of operation
2008-2010
Floor area
15,760 m2
Construction volume
55,000 m3
Minergie
Label BE-1492
Photos
Philipp Zinniker, Bern; Rudolf Steiner, Biel/Bienne
Back
Bern, Switzerland
Federal Palace West Wing
| Commissioner | Bundesamt für Bauten und Logistik BBL | ||||||||
| Planning / Construction | 2008 / 2010 | ||||||||
| Services provided by IB |
|
||||||||
| Architecture | Flury und Rudolf Architekten | ||||||||
| Surface area | 15'760 m2 | ||||||||
| Construction volume | 55'000 m3 | ||||||||
| |||||||||
New splendour for important representative building.
The west wing of the Federal Palace built from 1852 to 1857 houses the offices of two Federal Councillors and the Federal Chancellery as well as the meeting room of the Federal Council. The rooms had been adapted to meet the needs of the time purely on pragmatic grounds.
The aim of the refurbishment was to restore the building to meet the standard expected of a national monument - and to bring it up to date technically, e.g. by installing an ingenious, prototypical disabled lift at the main entrance.
One of the first steps was to look for and secure evidence of the historical structure during work which was carried out in various stages and at different working depths between 2008 and 2010 with the building largely in operation.
