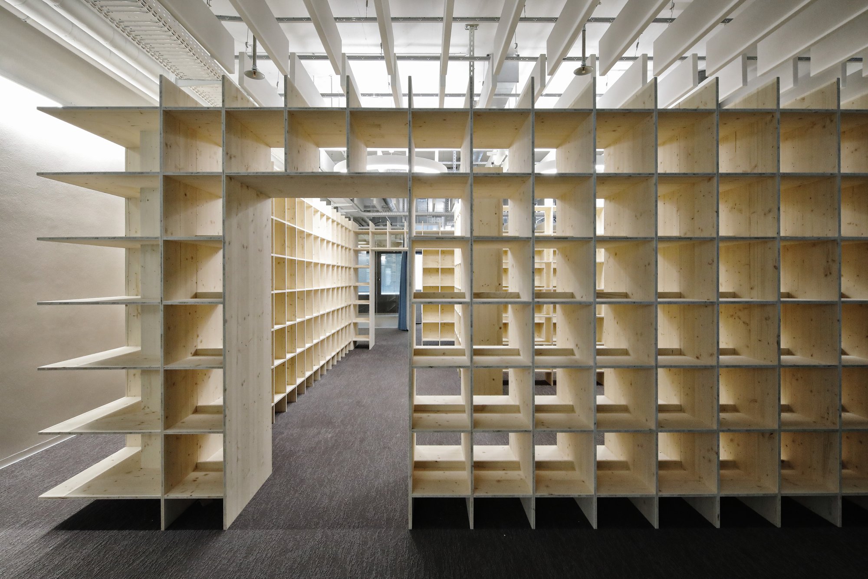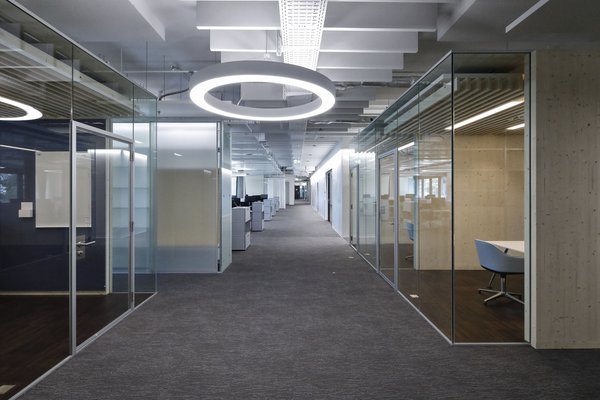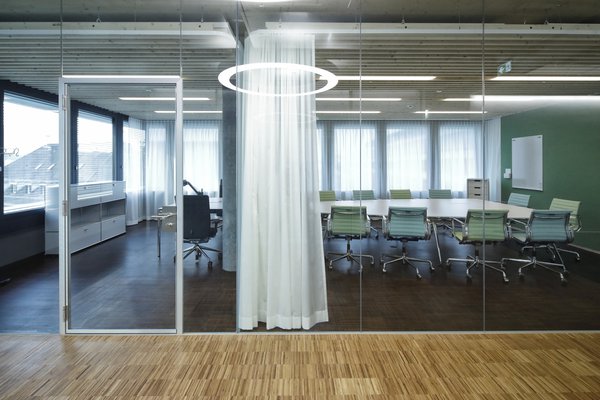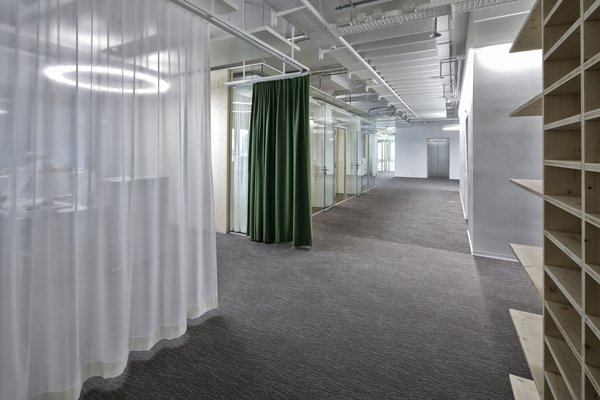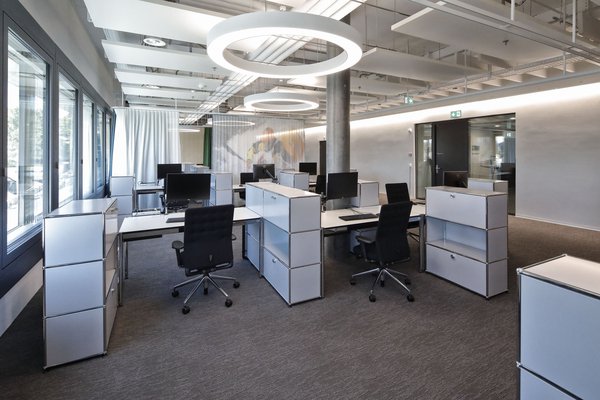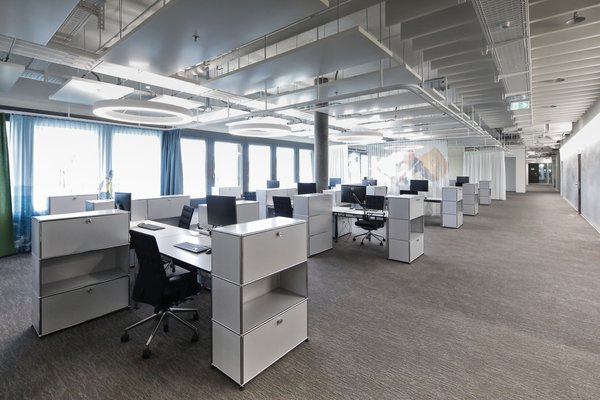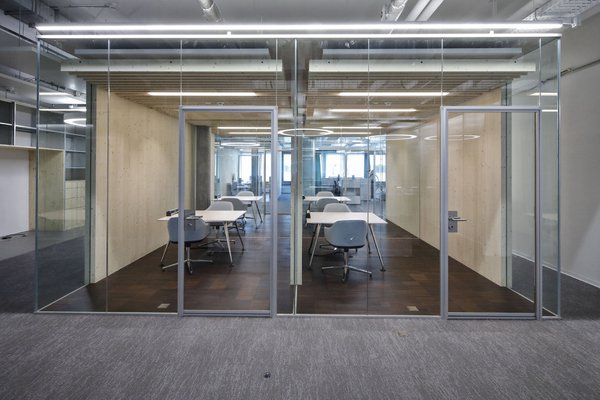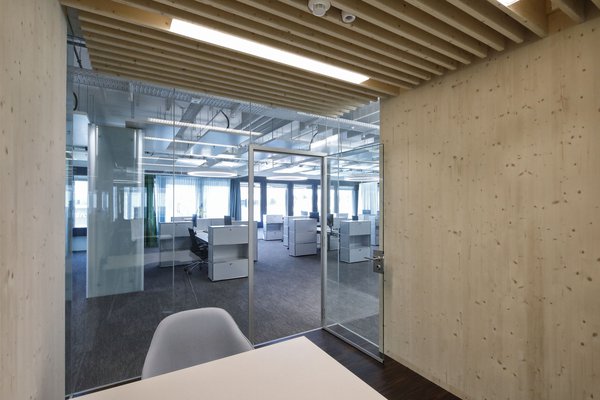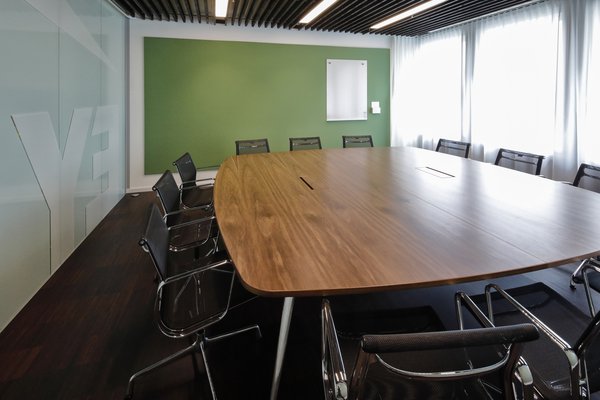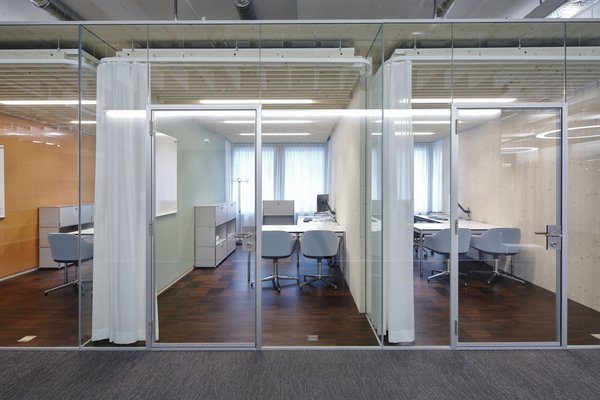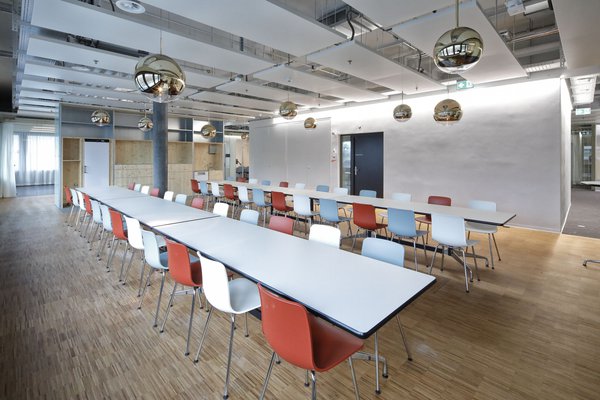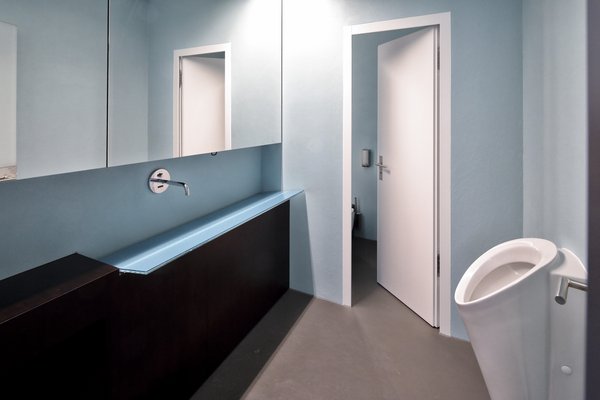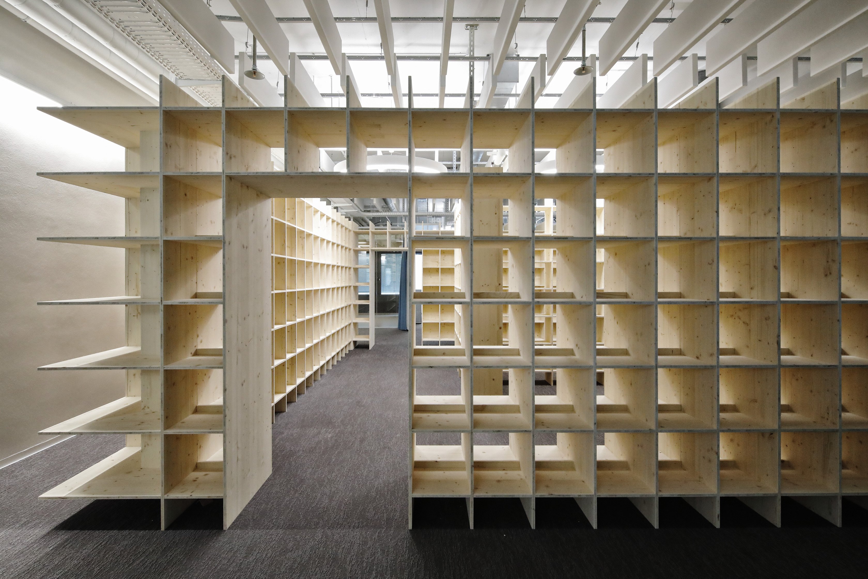
Client
Ernst & Young AG
Architect/General planner
Itten+Brechbühl AG
Interior designer
daskonzept ag, Thun
Ueli Biesenkamp
Client representative
Gartenmann Engineering AG
Planning
August 2015
Start of construction
Mars 2016
Start of operation
September 2016
Floor area
2910 m2
Construction volume
12 220 m3
Workplaces
200
Photos
Philipp Zinniker, Bern
Back
Bern, Switzerland
Ernst & Young (EY), Tenant Improvements
| Commissioner | Ernst & Young AG |
| Planning / Construction | August 2015 / March 2016 - September 2016 |
| Services provided by IB |
|
| Surface area | 2'910 m2 |
| Construction volume | 12'220 m3 |
Since autumn 2016, EY have been living and working in the 4th and 5th floors of the newly constructed Postparc building close to Bern’s main railway station. The idea of an office as a village used by its citizens is the room design which is consistently reflected throughout.
Office with fluid boundaries
The optic and haptic arrangement of the room is diverse and flexible. Partition furniture divides the open-plan offices into loose entities which can be further segmented by floor-to-ceiling blinds. Closed cubicles offer a quiet retreat for focused work. The entire room conveys a pleasant ambience of homeliness which is complemented by the relaxed meeting zone in the cafeteria. The library/archive is the heart of the fifth floor, a slender cube-like object made of spruce wood.
