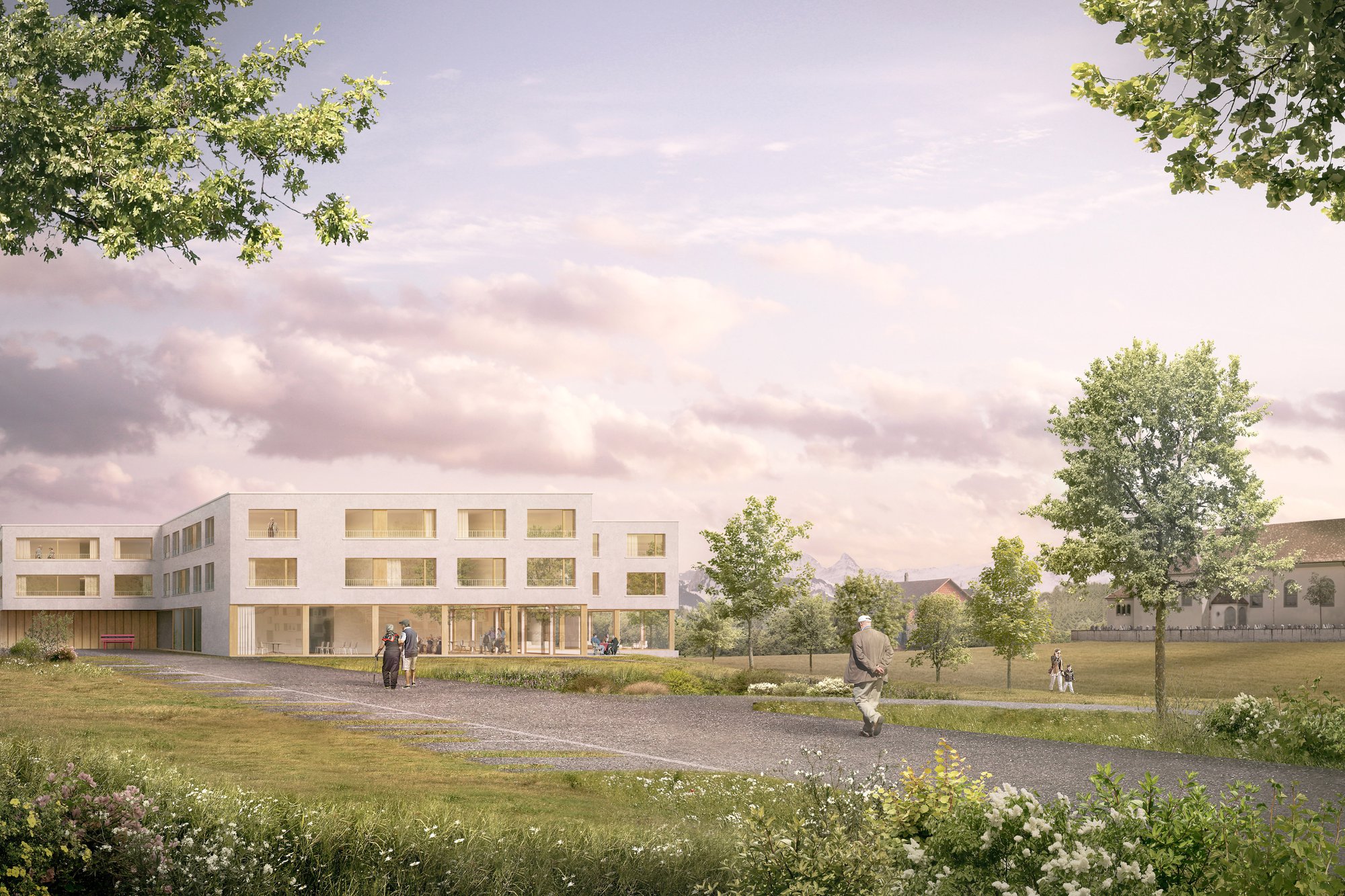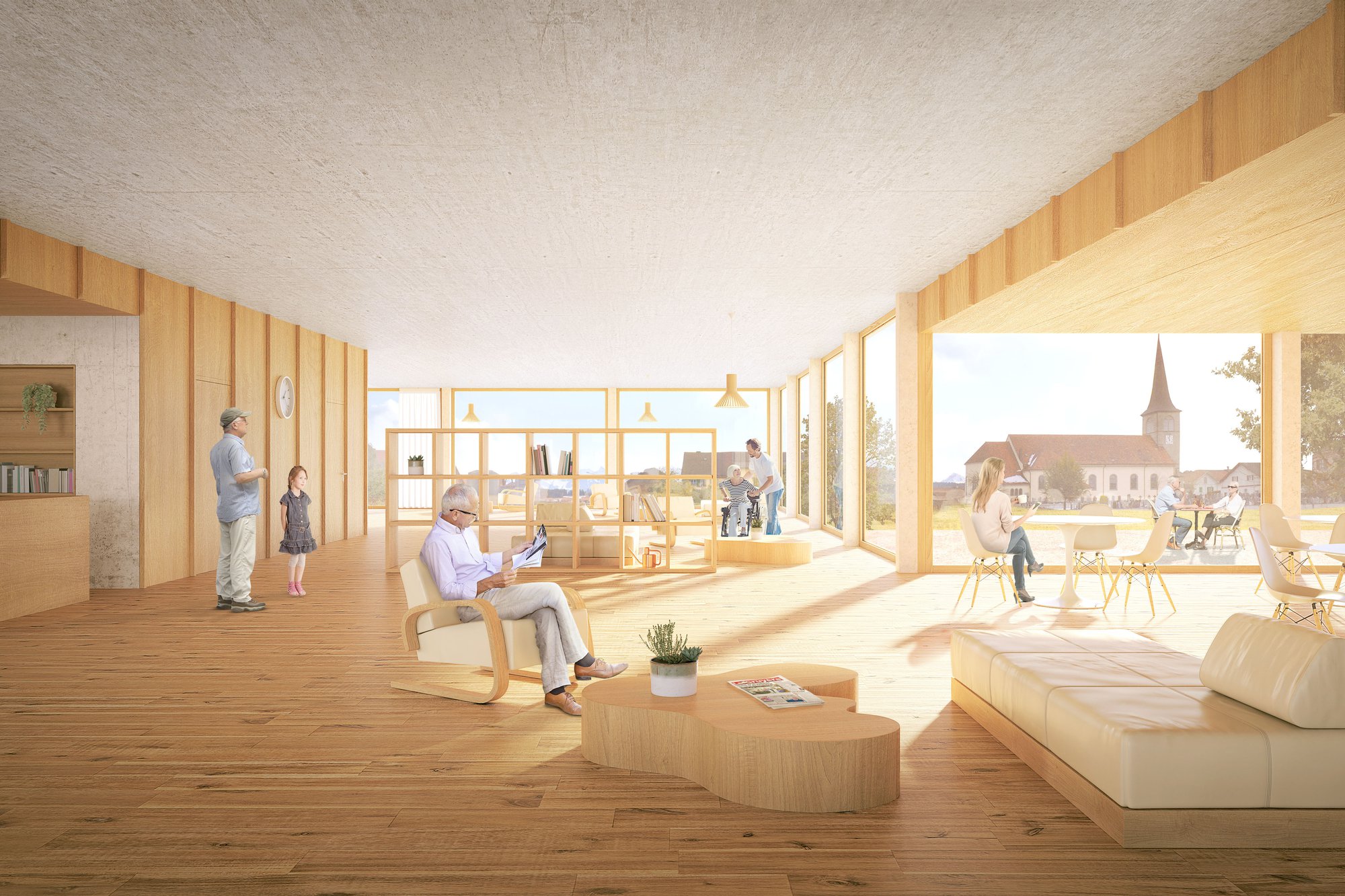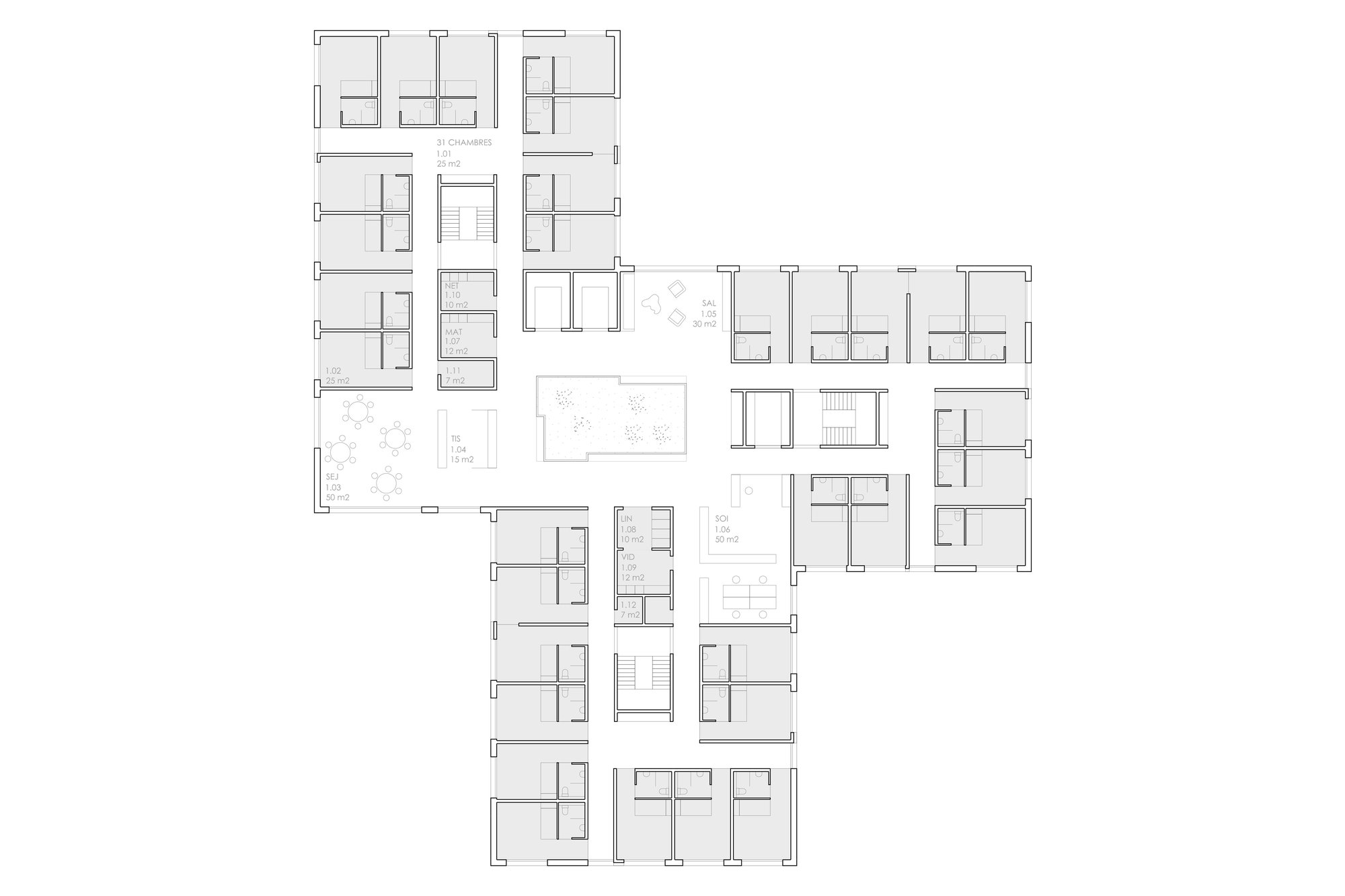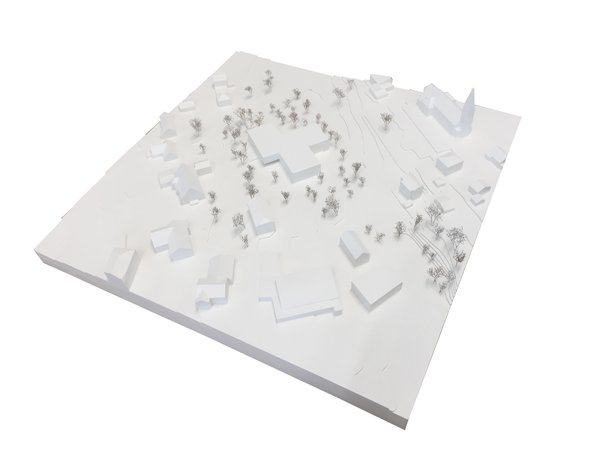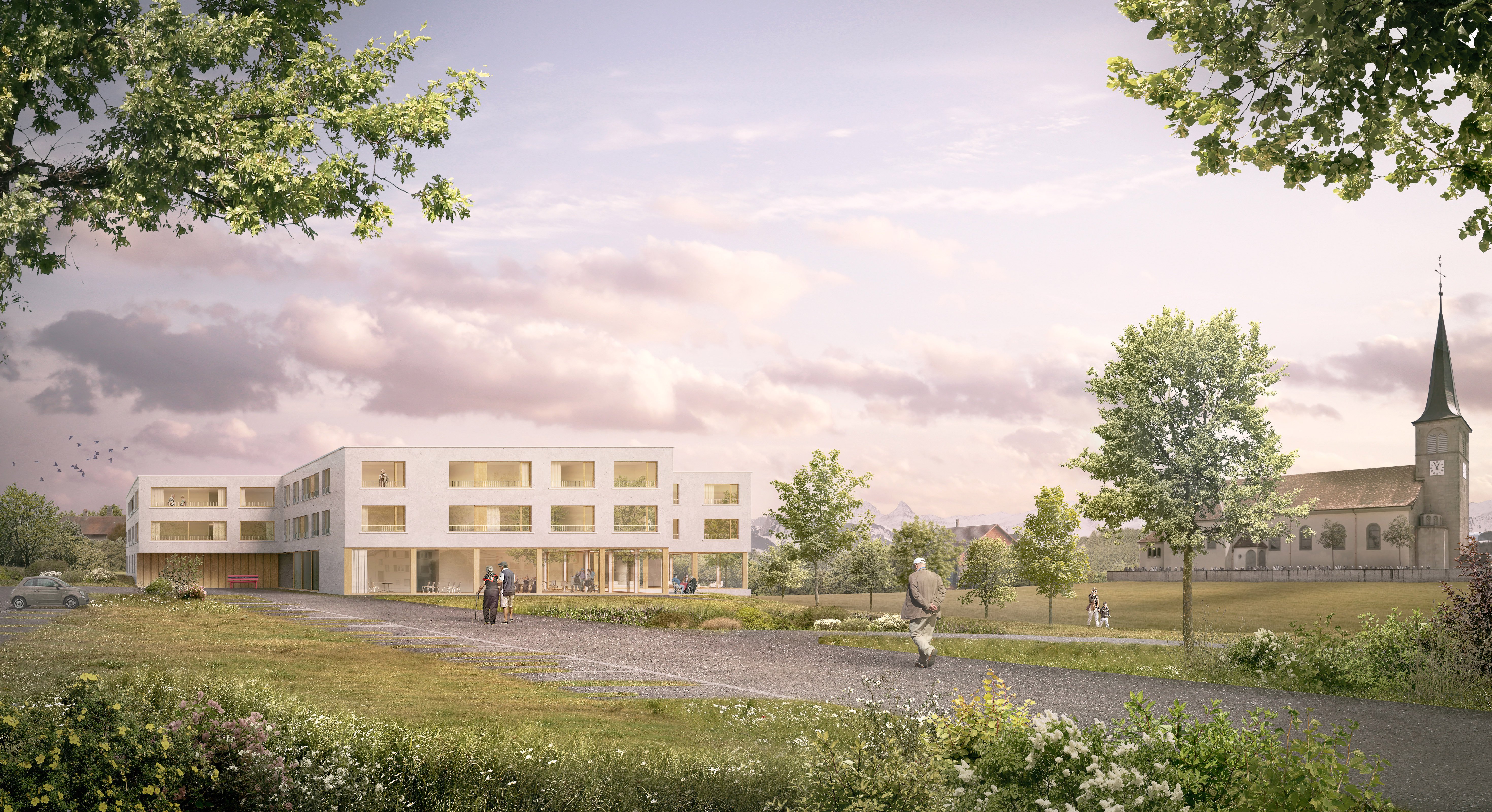
Competition
2018
Client
Réseau Santé de la Glâne
Architect
Itten+Brechbühl SA
Floor area
6135 m2
Construction volume
18 900 m3
Patient rooms
62
Rental apartments
16
Model
Fondation Latreille, Lausanne
Visualisations
3DM, Bienne
Back
Siviriez, Switzerland
EMS retirement and nursing home
| Competition organizer | Réseau Santé de la Glâne | ||||||||
| Competition | 2018 | ||||||||
| Services provided by IB |
|
||||||||
| Architecture | Itten+Brechbühl AG | ||||||||
| Surface area | 6'135 m2 | ||||||||
| Construction volume | 18'900 m3 | ||||||||
| |||||||||
The particular feature of the site where construction will take place is that it forms part of the heart of the village, amid an eclectic built fabric that comprises programmes of various types. A free assortment of houses and agricultural farms sets the tone for the landscape, while the public and communal facilities together with the church of St. Sulpice provide the initial elements of a central core for the village. These unusual circumstances inspired the form of the project and its location.
The aims are to integrate the development discreetly into the rural environment, and to reduce the massive aspect of its volume as a modest response to the scale of the village. For this purpose, staggered and gliding effects will be applied to the volume of the building, creating a finely sculptured structure with proportions of modest dimensions.
To emphasise this concept, the project envisages a building with three overground levels, rising sedately from the ground. The intention is to keep the structure as low as possible in order to minimise its visual impact. The natural gradients will embrace the perimeter of the building. We would note that, following the demolition of the existing medical and social centre (EMS), the original building (which used to be the school) will provide the initial elements of a central village core, together with the gymnasium and the communal buildings.
In this regard, the project will complement the ensemble so as to define a new environment. Thanks to this strong linkage with the existing buildings, the development will play a full part in the life of the village. The new building is aligned at a slight angle to give the effect of a space that is decidedly open and scenic, thus avoiding the impression of an environment that is urban in character.
The main element of the framework plan is a central area in the form of a patio, acting as a heart around which the common areas and rooms are arrayed. The transparency of this element provides a visual link between the common room, the multi-purpose hall and the staff accommodation.
